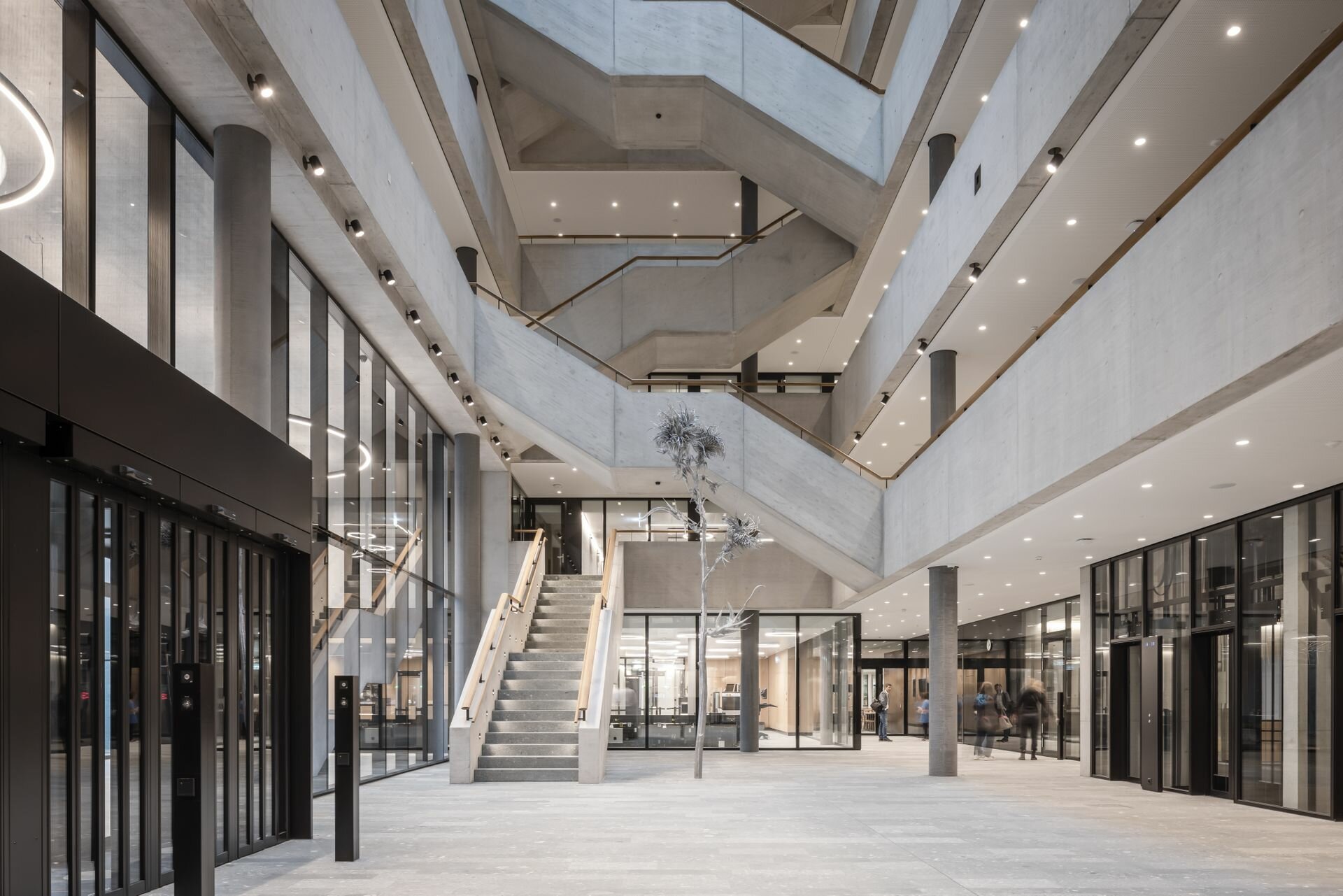Exploiting synergies and working together to fight crime more effectively – that is the concept behind the new Police and Justice Centre on the site of Zurich's goods station. The six-storey building complex not only combines 30 different locations and more than 2,000 workplaces on 133,467 m² of floor space, but also brings together various police and justice institutions. On the police side, the building houses the Cantonal Police, the Forensic Institute and the Police School; on the judicial side, it houses the Public Prosecutor's Office, the 241-bed prison and the Enforcement Court. The PJZ is one of the most complex construction projects in Switzerland, not only in terms of its size, but also in terms of the different usage requirements such as offices, classrooms, laboratories, investigation and security areas.
Lindner SE, with its regional office in Opfikon, was involved in the PJZ with an extensive interior fit-out of glass and wood walls, wall absorbers and door elements, and produced numerous special solutions. For example, Lindner glass partitions and aluminium-glass doors were used to create separate meeting and working areas in the otherwise open-plan offices, complemented by light wooden wall panels, matching wooden doors and acoustically effective metal wall panels. The structural highlight of the building is the two-storey internal façade facing the gymnasium, which not only meets the strict requirements for earthquake, fall and fire safety, but is also an impressive architectural detail. The oversized windows were prefabricated at the Lindner factory and then installed on site by crane.





Project: Police and Justice Centre Zurich
Building Type: Government Buildings
Address: Hohlstraße 256
Zip/City: 8004 Zurich
Country: Switzerland
Completion: from 2017 to 2022
Company: Lindner SE | Branch Opfikon Switzerland
Client: Kanton Zürich
Architect: Theo Hotz Partner AG
Partitions
Partition Systems Glass
Other services
Furniture
