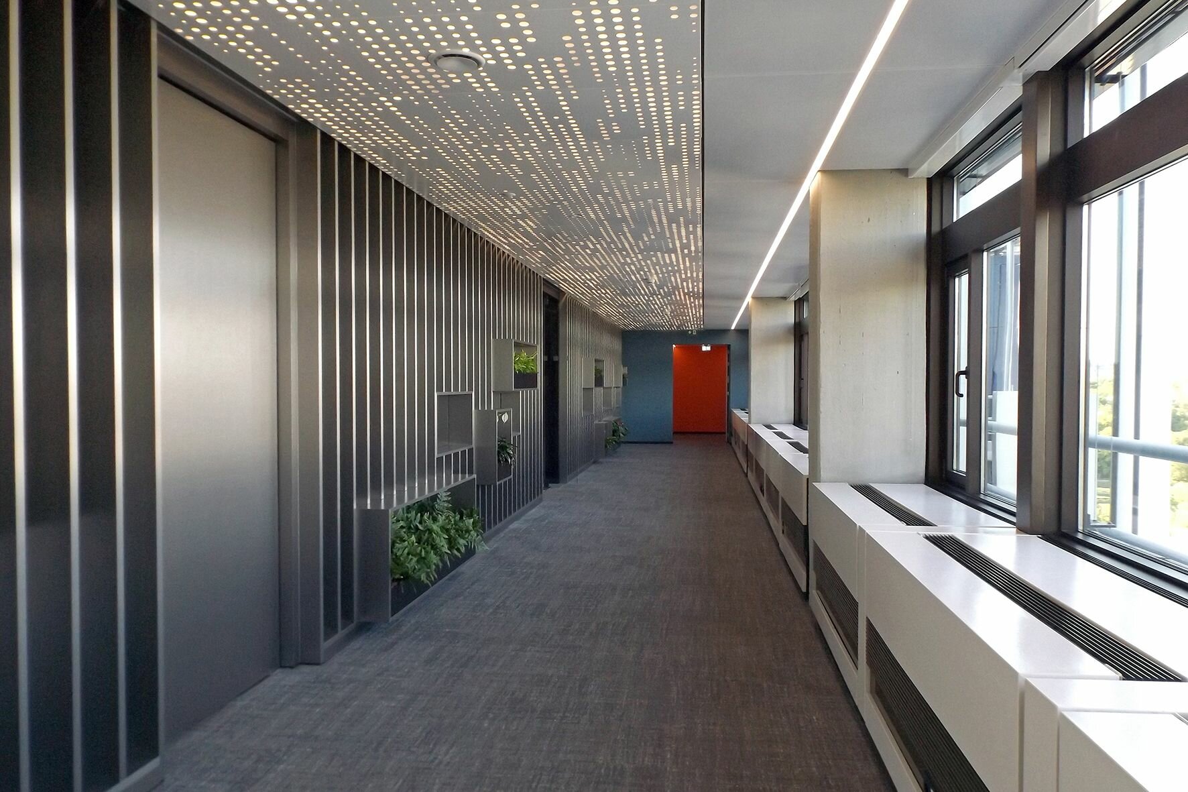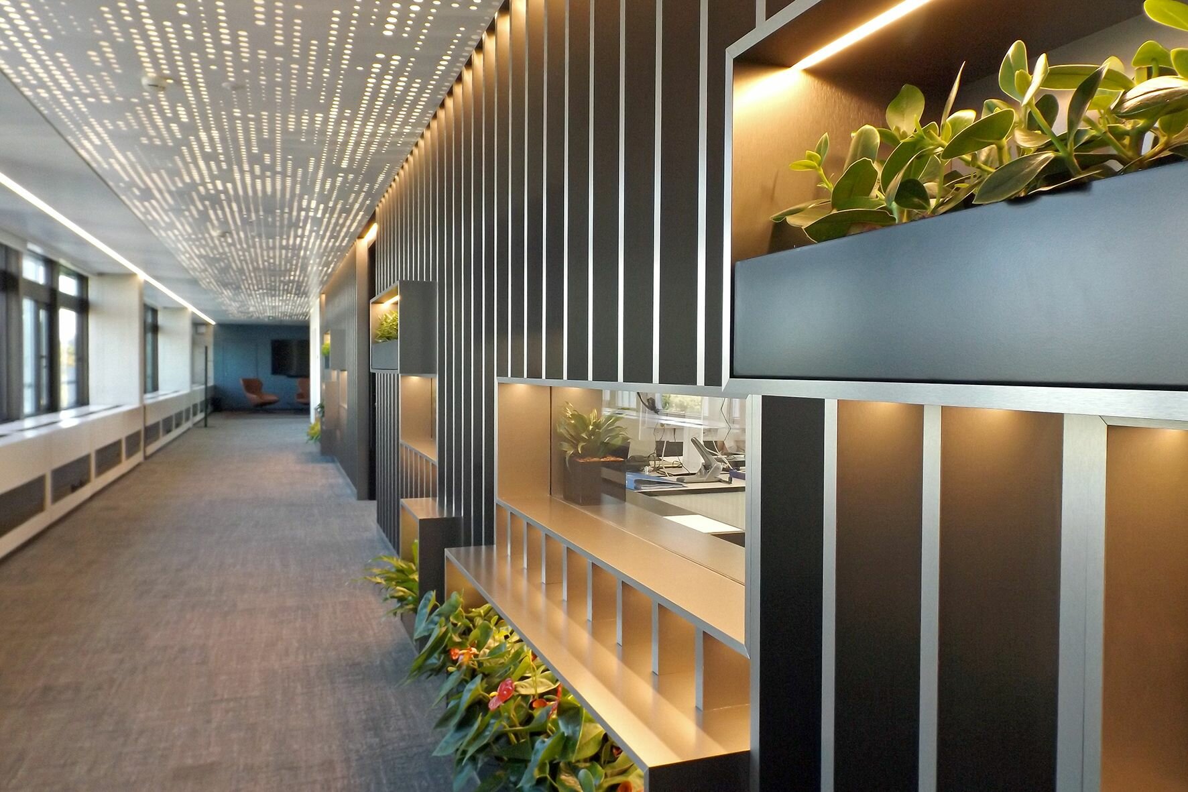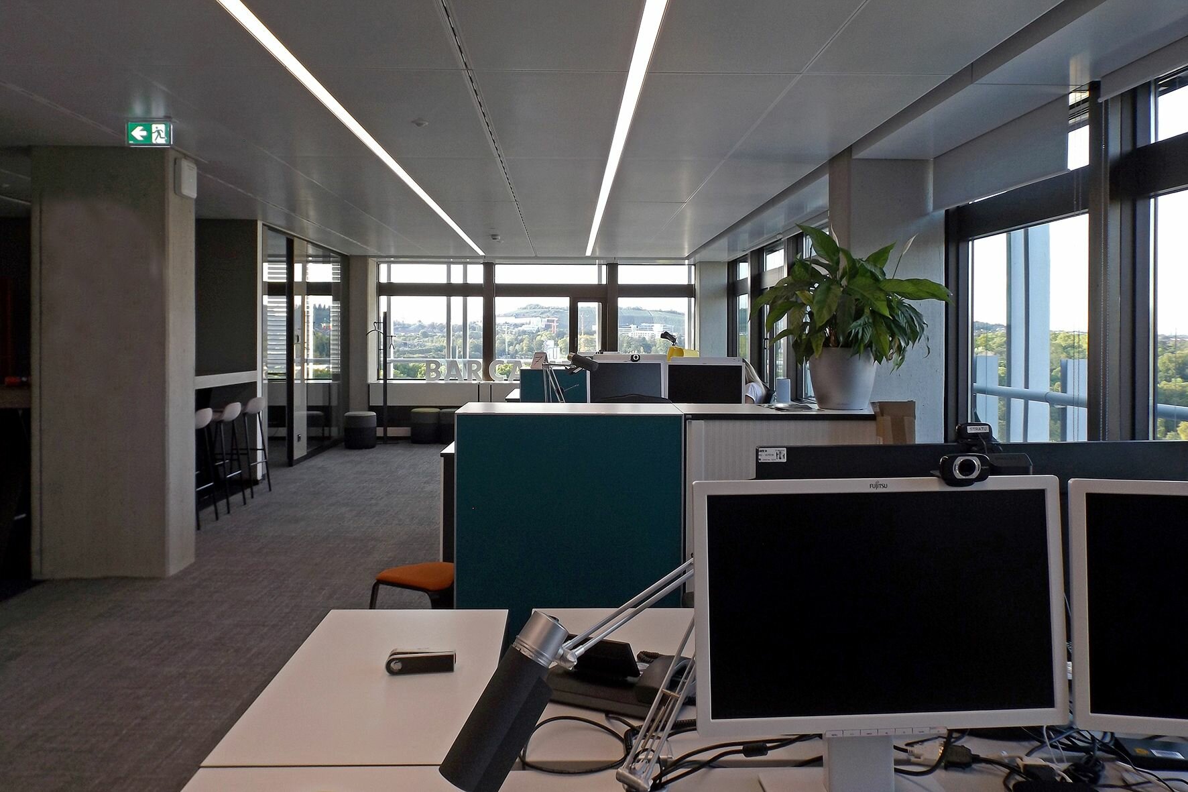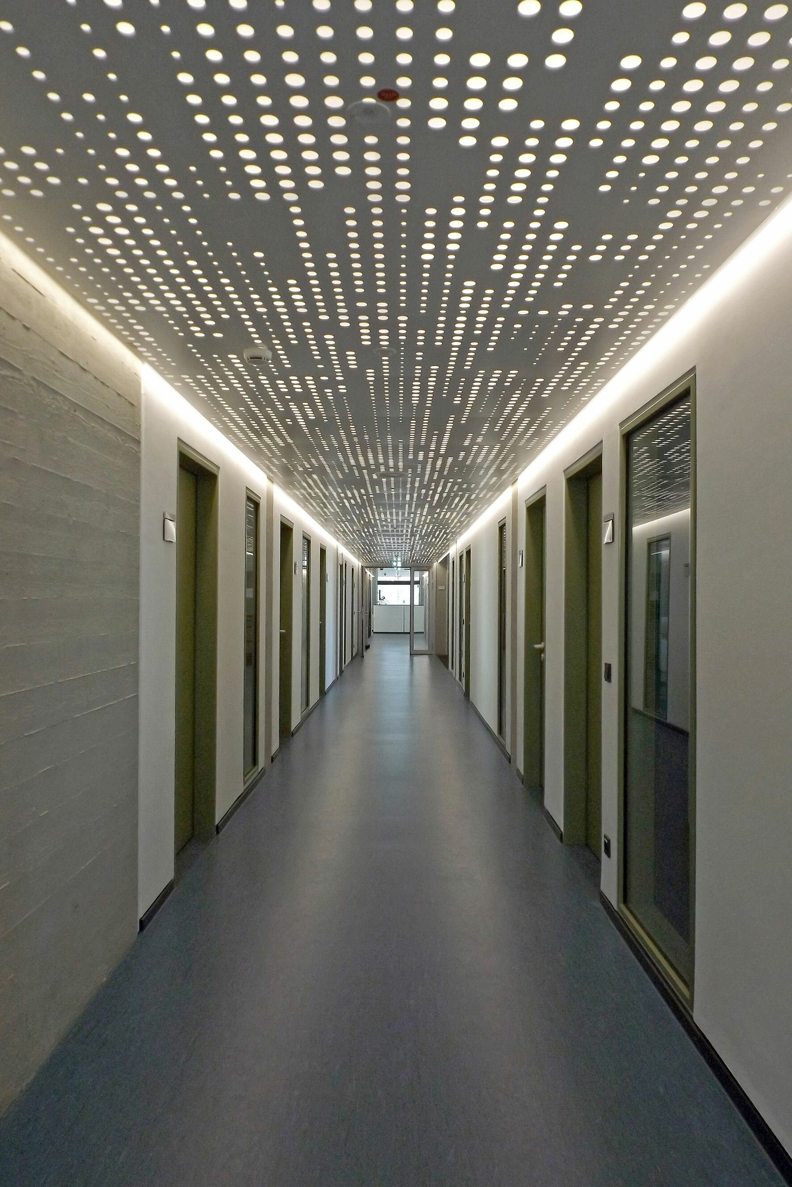The SWR broadcasting centre in Stuttgart shines in new splendour thanks to a comprehensive renovation of the 13-storey building, equipped with the latest radio and television studios. In the modern production and recording studios, radio, television, and the internet are interconnected, enabling multimedia collaboration among the editorial teams. With the revitalisation, SWR receives a forward-thinking building whose architecture reflects the modern corporate structure and culture. 330 newly equipped workstations now meet the new requirements of the digital media world.
A special highlight is the translucent metal ceiling in the corridors, which was specially developed by Lindner in collaboration with the interior designers from the Ipolito Fleitz Group and Ernst² Architekten. The ceiling covers an area of 885 m² and stands out for its individually designed perforation and lighting, creating a special ambiance in the corridors. So-called light cannons, recesses in the ceiling, provide additional light transmission and optimal illumination. In the corridors, Lindner F30 plasterboard fire protection ceilings were also used, while heated/chilled ceiling systems were chosen for the office areas to ensure optimal room climate support.




Project: Broadcasting centre
Building Type: Office buildings, Broadcasting Rooms, Television Studios, Film- & Recording Studios
Address: Neckarstraße 230
Zip/City: 70190 Stuttgart
Country: Germany
Completion: from 2019 to 2020
Company: Lindner SE | Ceilings
Specialist Planner: T.P.I. Trippe und Partner Ingenieurgesellschaft
Interior Architecture: Ipolito Fleitz Group
Architect: ERNST² ARCHITEKTEN
Client: Südwestrundfunk (SWR)
Ceilings
Heated and Chilled Hook-On Ceilings
3650 sqm
Cassette Ceilings
170 sqm
885 sqm
Plasterboard ceiling systems
515 sqm
