Directly behind the Ostbahnhof in Rosenheimer Straße 141 e-h, the HIGHRISE one, a 17-storey new office building was built with a special lightness of construction, emphasized by an open, transparent façade. The vision of the HIGHRISE one is to create an efficient and harmonious working environment. That's why great attention was paid to the details. All current office concepts can be implemented on a total 19,000 m² of office space in the base and in the tower. In order to create an efficient working environment, the meeting rooms and other meeting places have been centrally located and the workplaces have a view to the outside. One floor in the base area measures about 2,200 m², in the tower about 740 m².
Lindner contributed to the HIGHRISE one with heated and chilled ceilings and insulation work for building services. Thus, an efficient solution for the temperature control and acoustic regulation of office spaces with minimal energy losses was supplied from a single source.
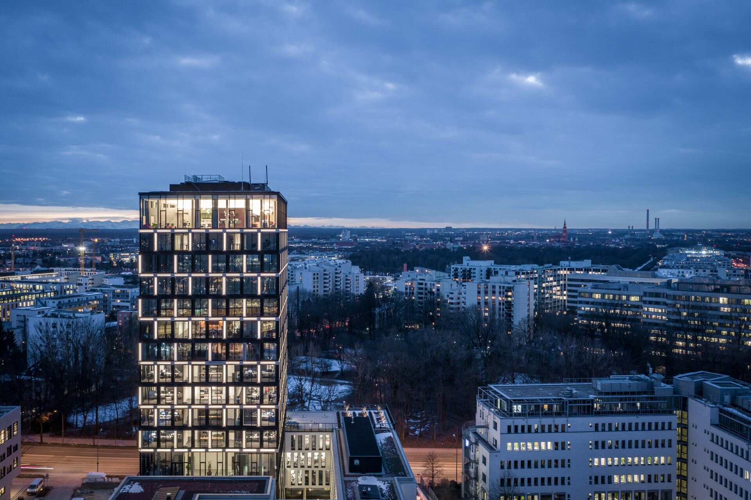
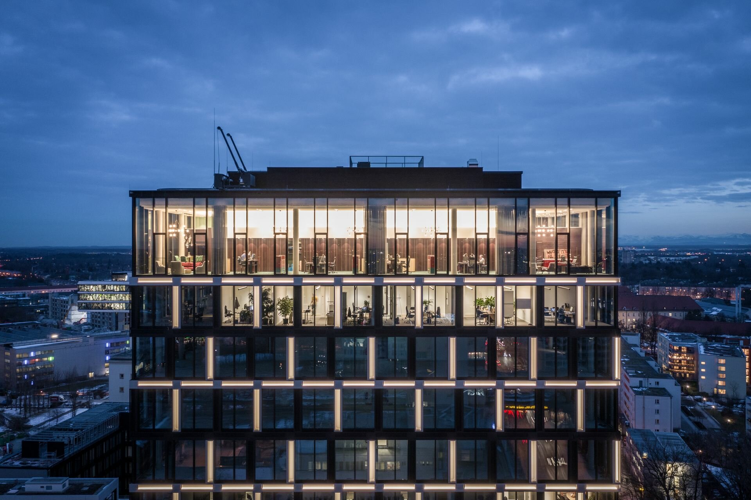
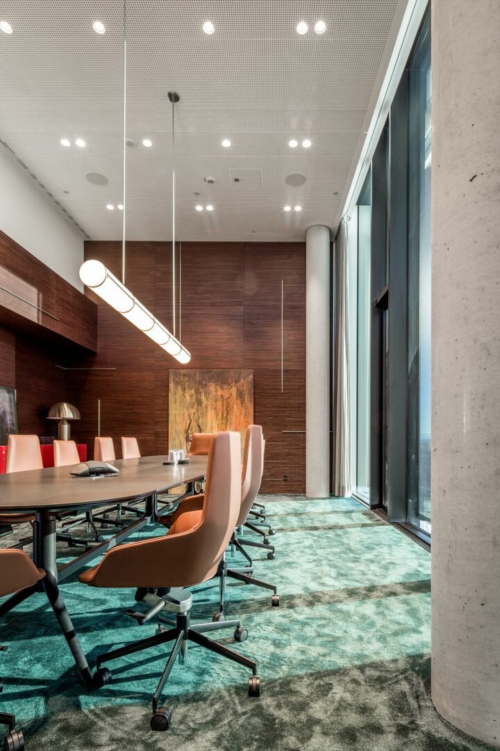
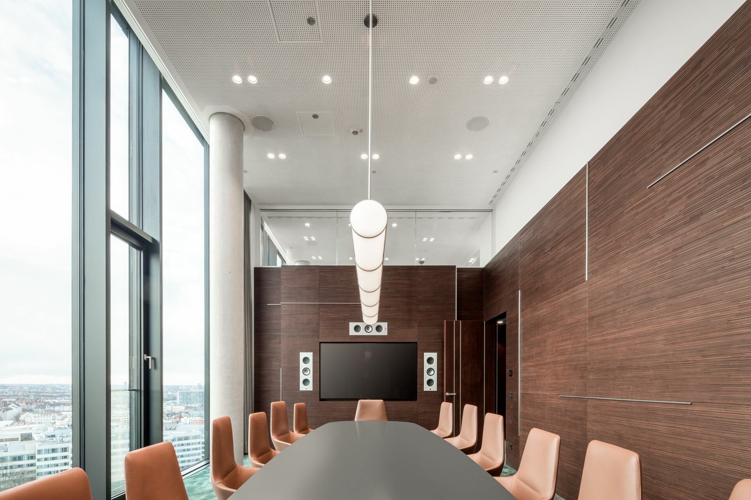




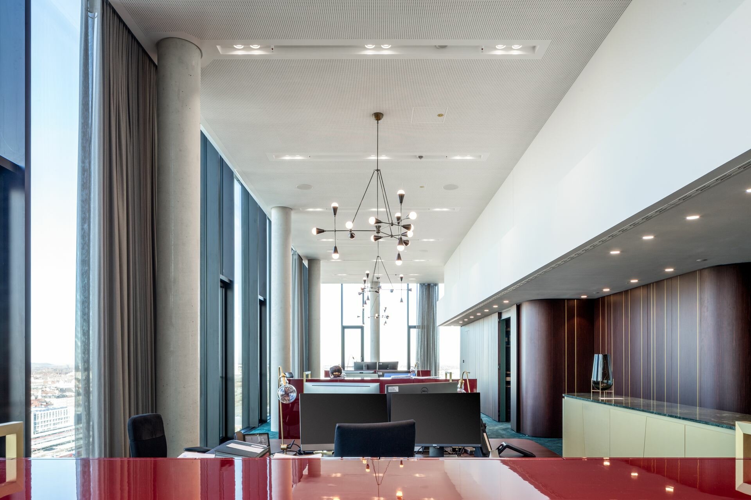
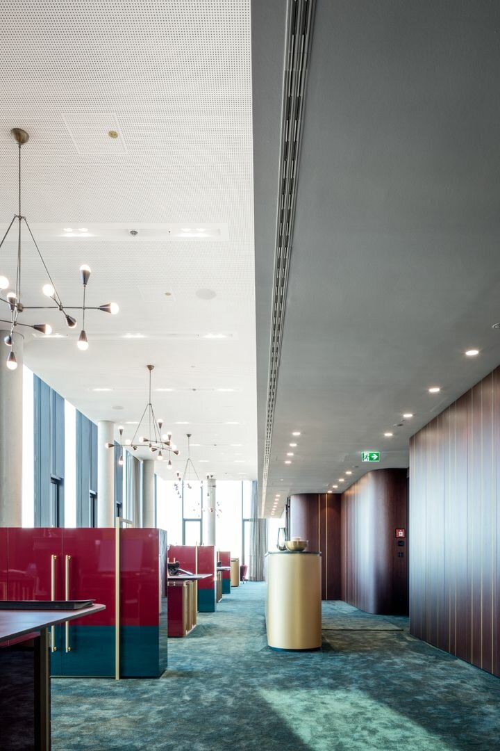
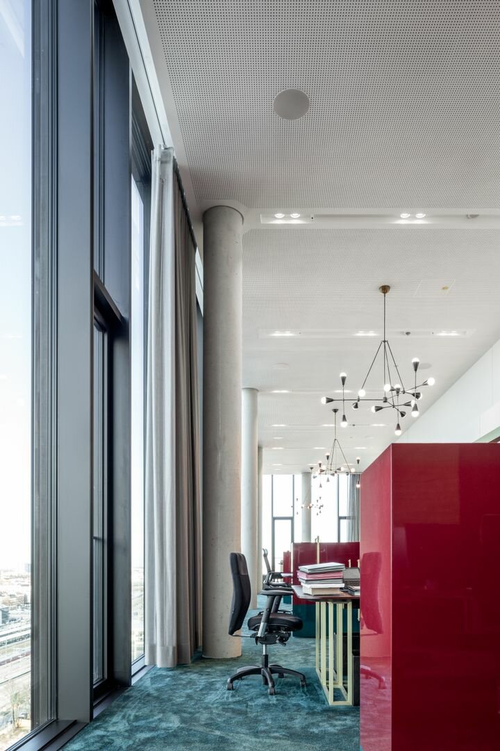
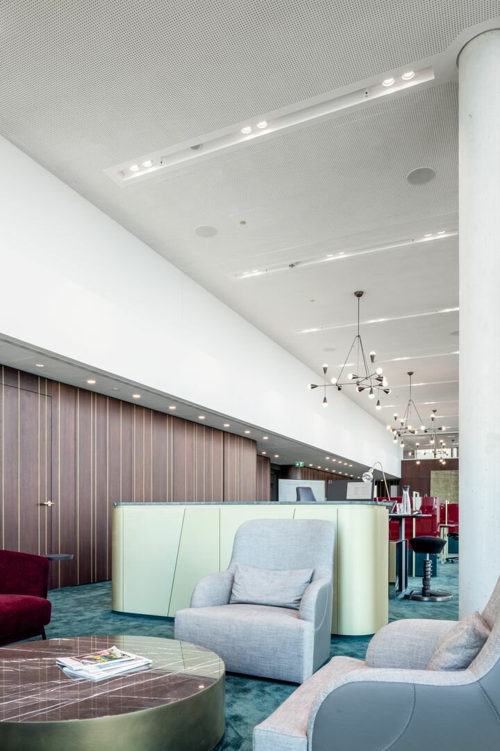
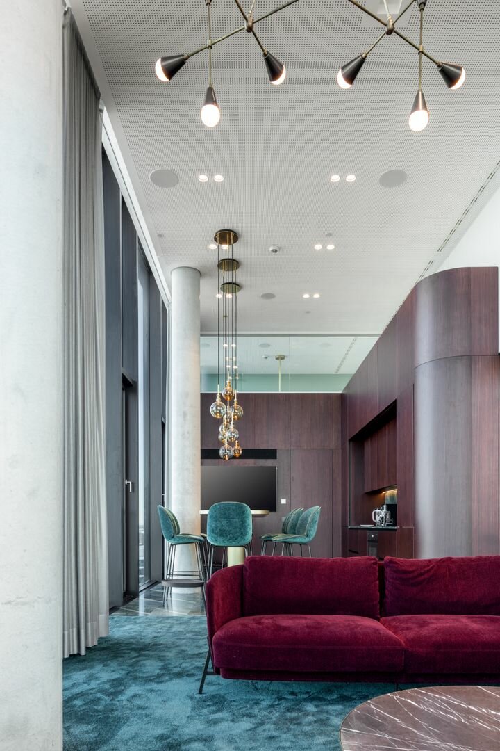
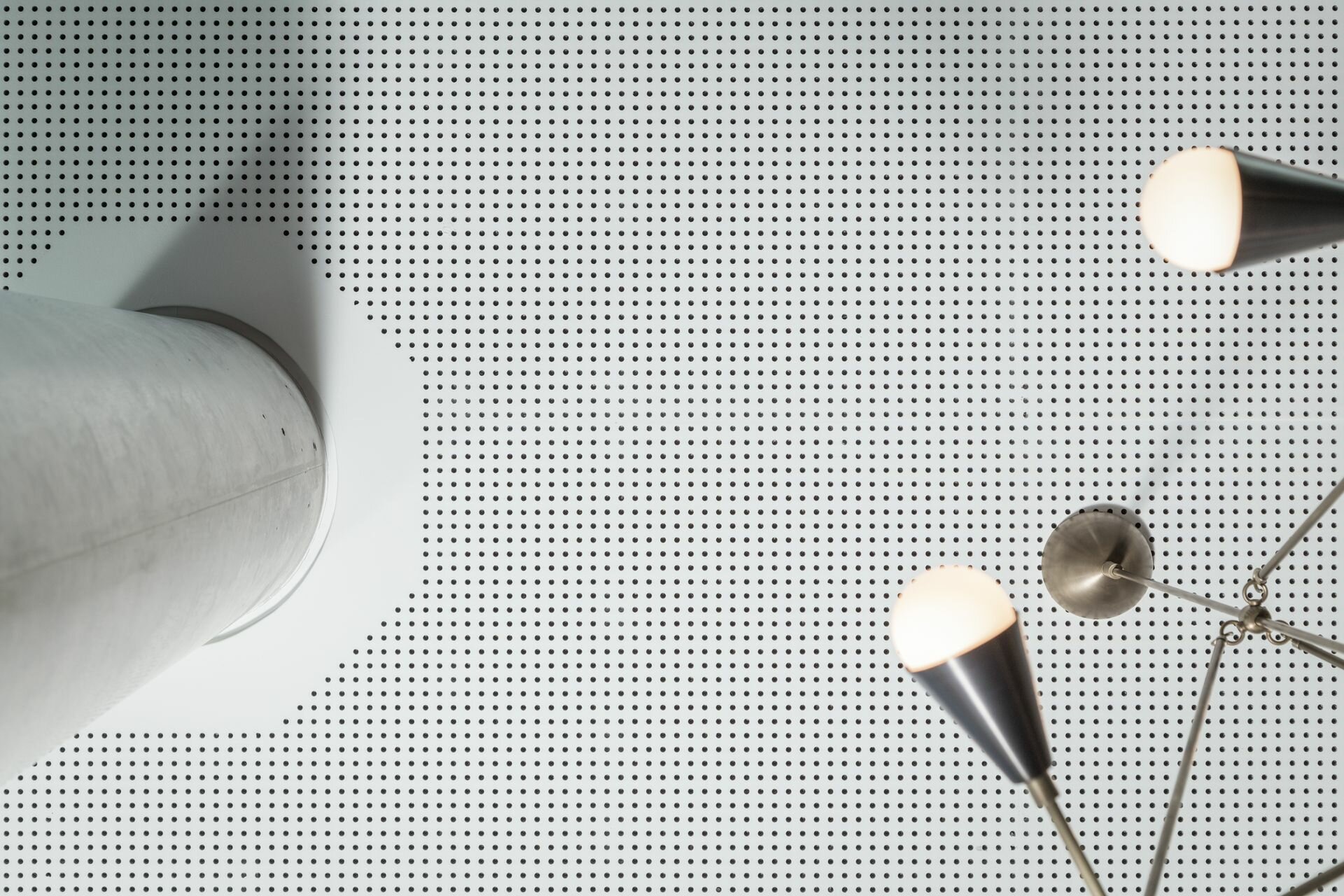
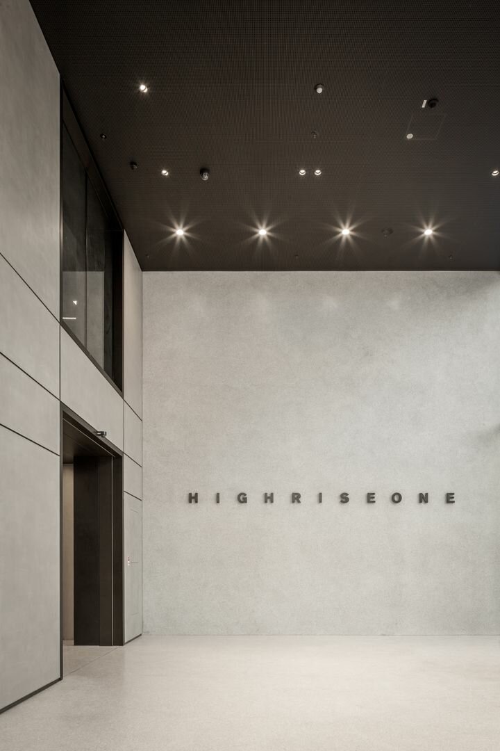







Project: HIGHRISE one
Building Type: Office buildings, Building certification
Address: Rosenheimer Str. 141
Zip/City: 81671 Munich
Country: Germany
Completion: 2018
Company: Lindner SE | Heated and Chilled Ceilings, Lindner Isoliertechnik & Industrieservice GmbH
Gebäudezertifizierung: DGNB
Client: Reiß & Co. GmbH
Architect: steidle architekten
Ceilings
1450 Pcs.
Heated and Chilled Plasterboard Ceilings
Insulation Engineering
