In 1954, Liebherr built its second crane factory in Biberach an der Riß, Germany. Today, this factory is part of the Liebherr group of companies. Every day, many Liebherr production employees are working on tailor-made crane systems. Since 2018, the Administration, Purchasing and Human Resources departments of the company are housed in the new office building. The modern building is another step towards functionality and representativeness. It also means an additional improvement for the well-being of the employees.
The Lindner Group implemented about large quantities of post cap ceilings in the office spaces of the new centre. Moreover, Lindner realised expanded metal ceilings and acoustically optimized perforated plasterboard ceilings in the foyer. The transition between metal and plasterboard is formed by LED light strips. In the human resources office, heated and chilled hook-on ceilings type Plafotherm® E 213 where implemented and the new conference centre has been equipped with expanded metal ceilings.
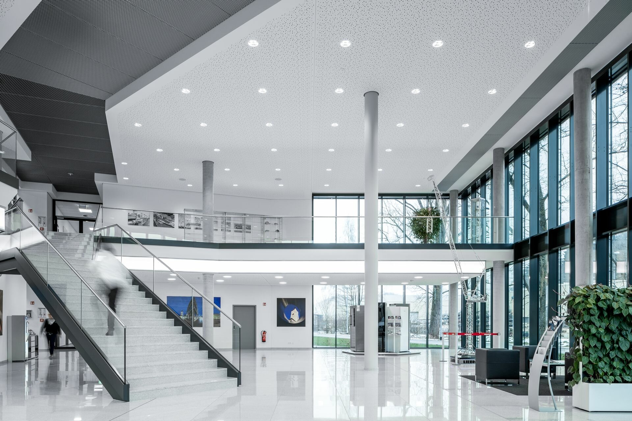
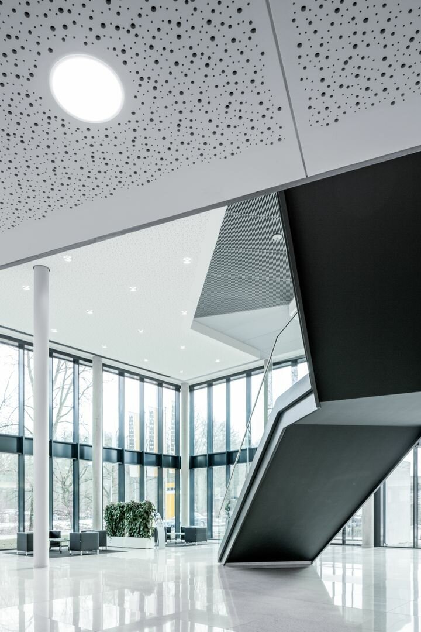
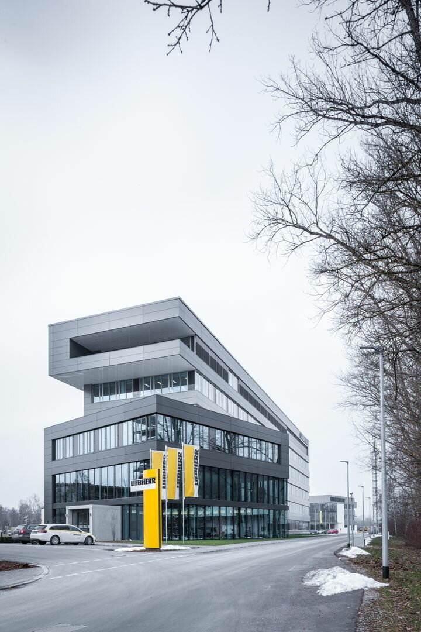
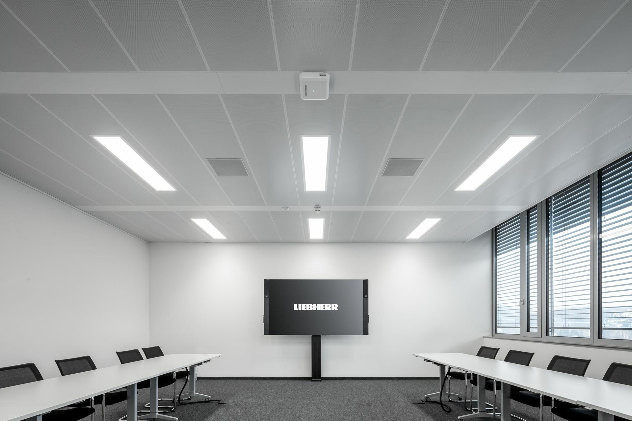




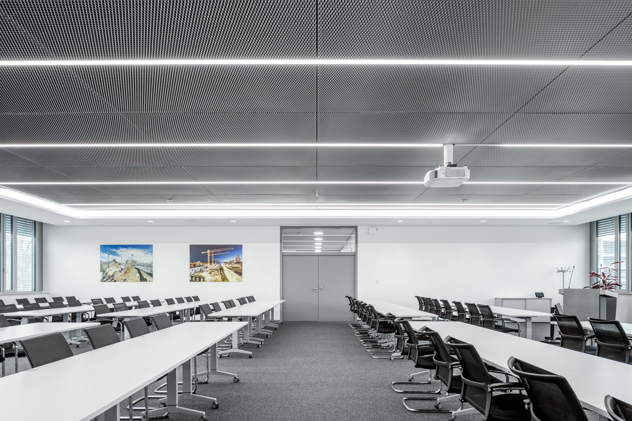
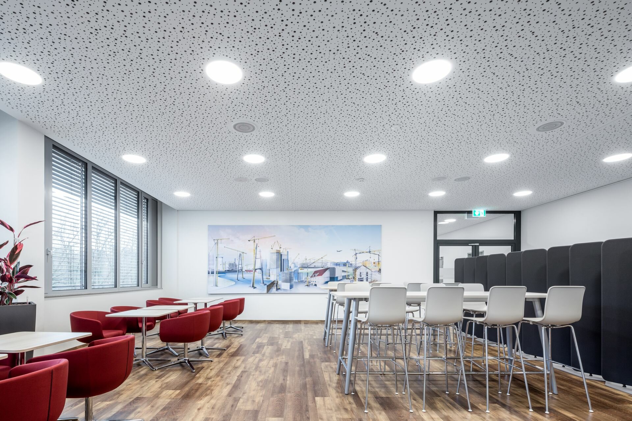
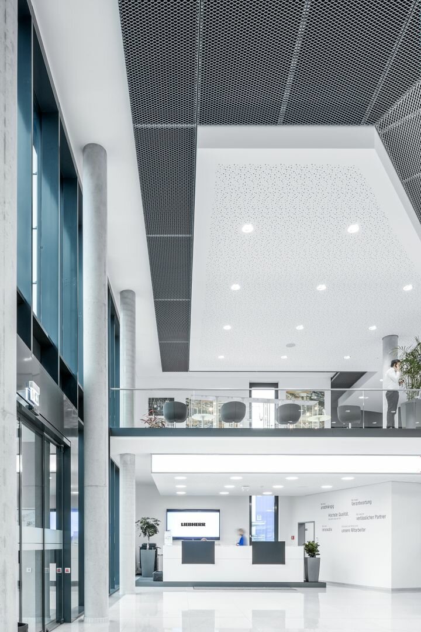
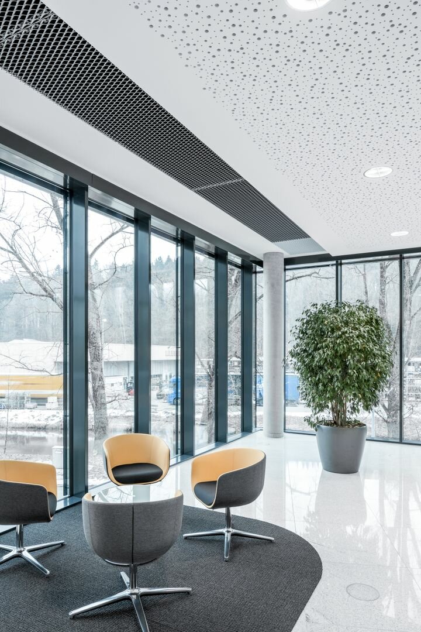
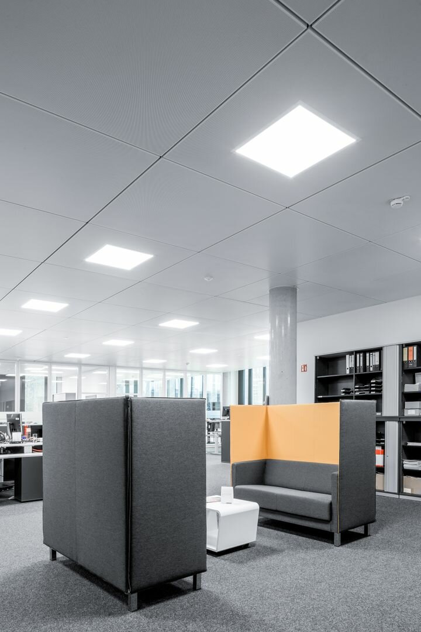
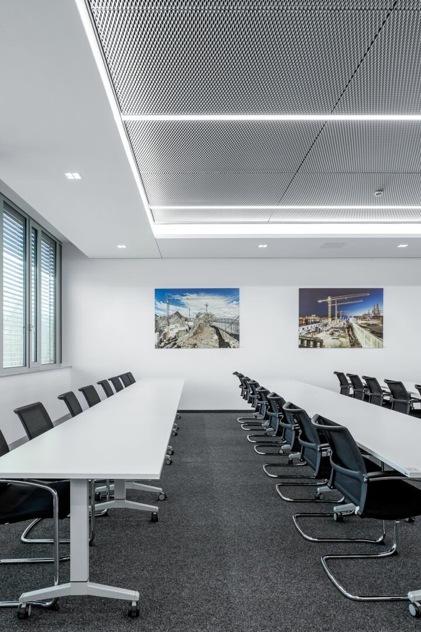
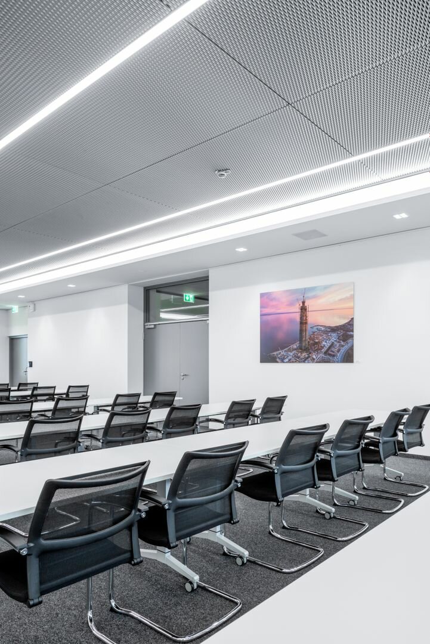
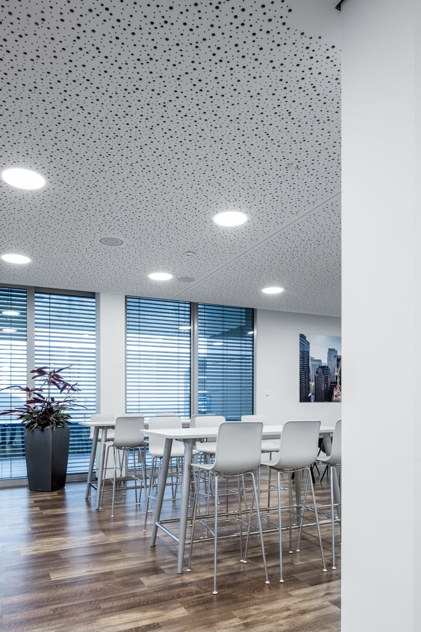
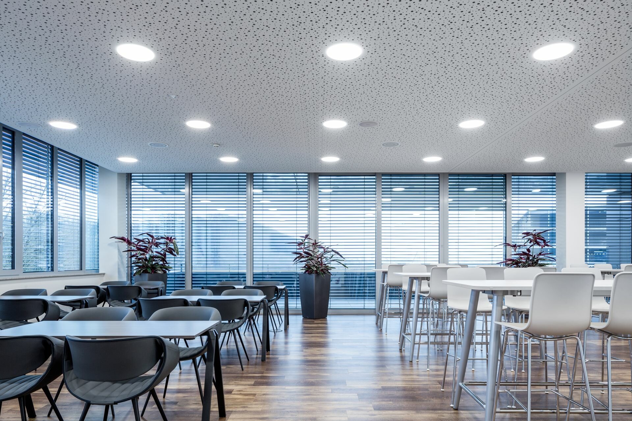
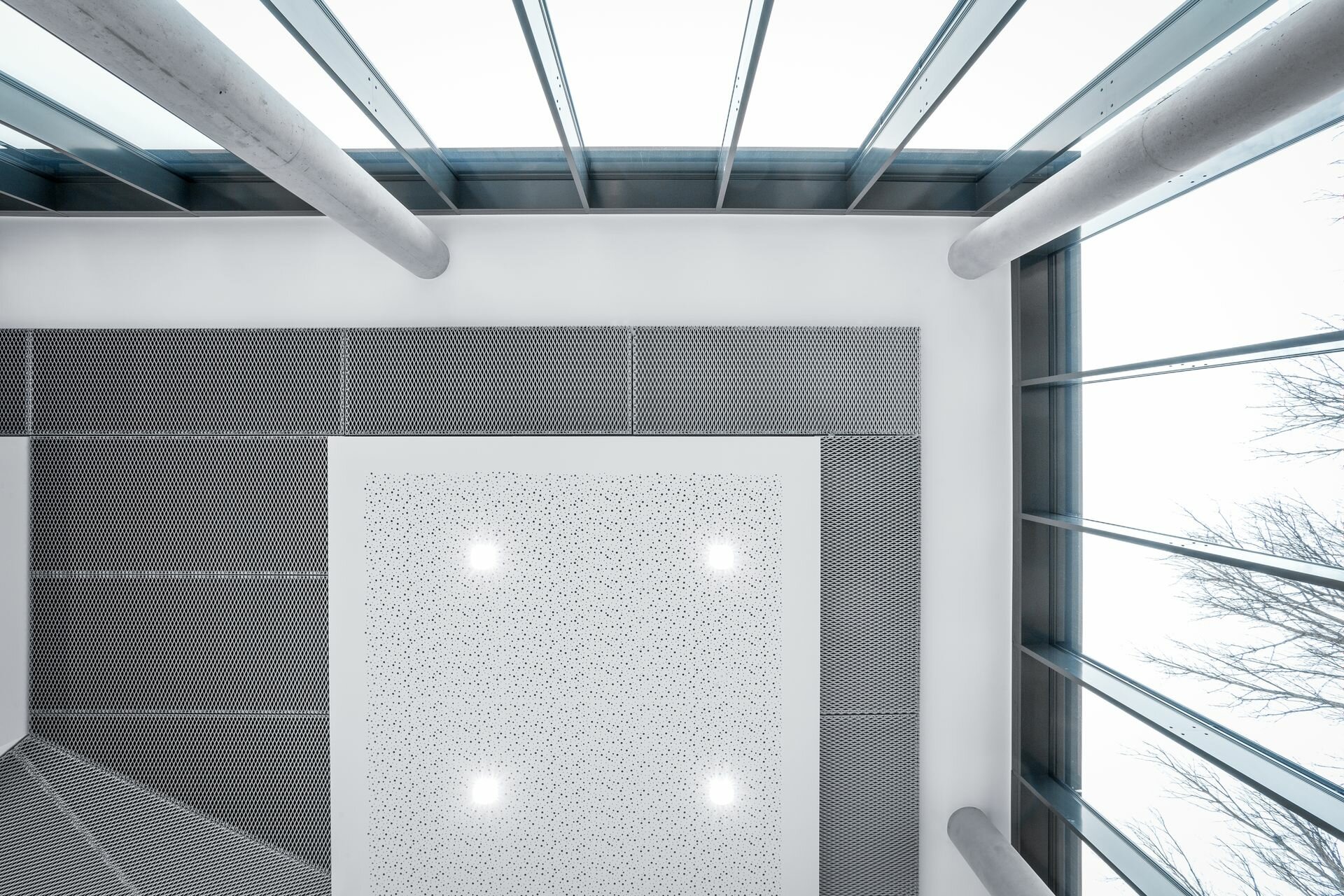
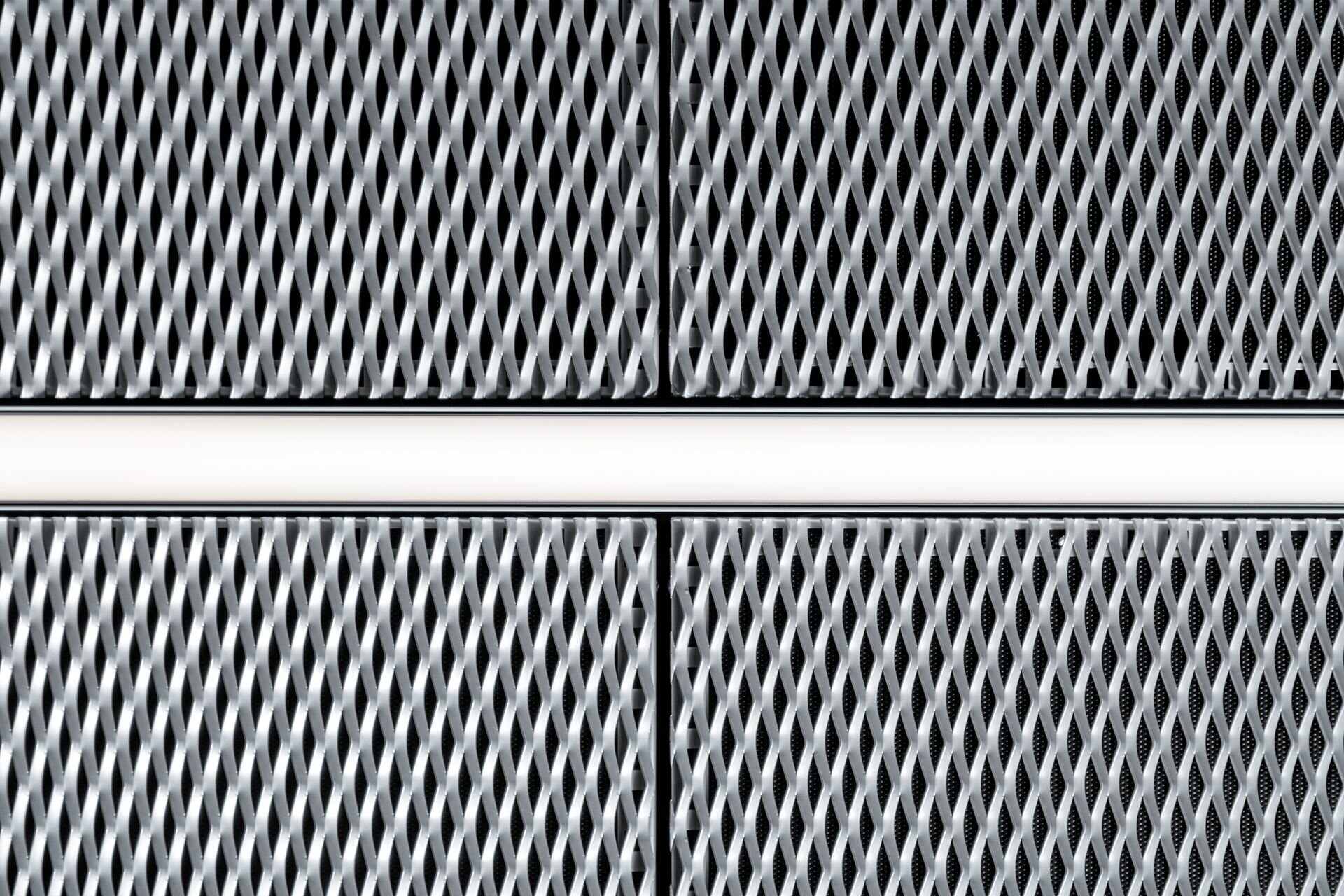
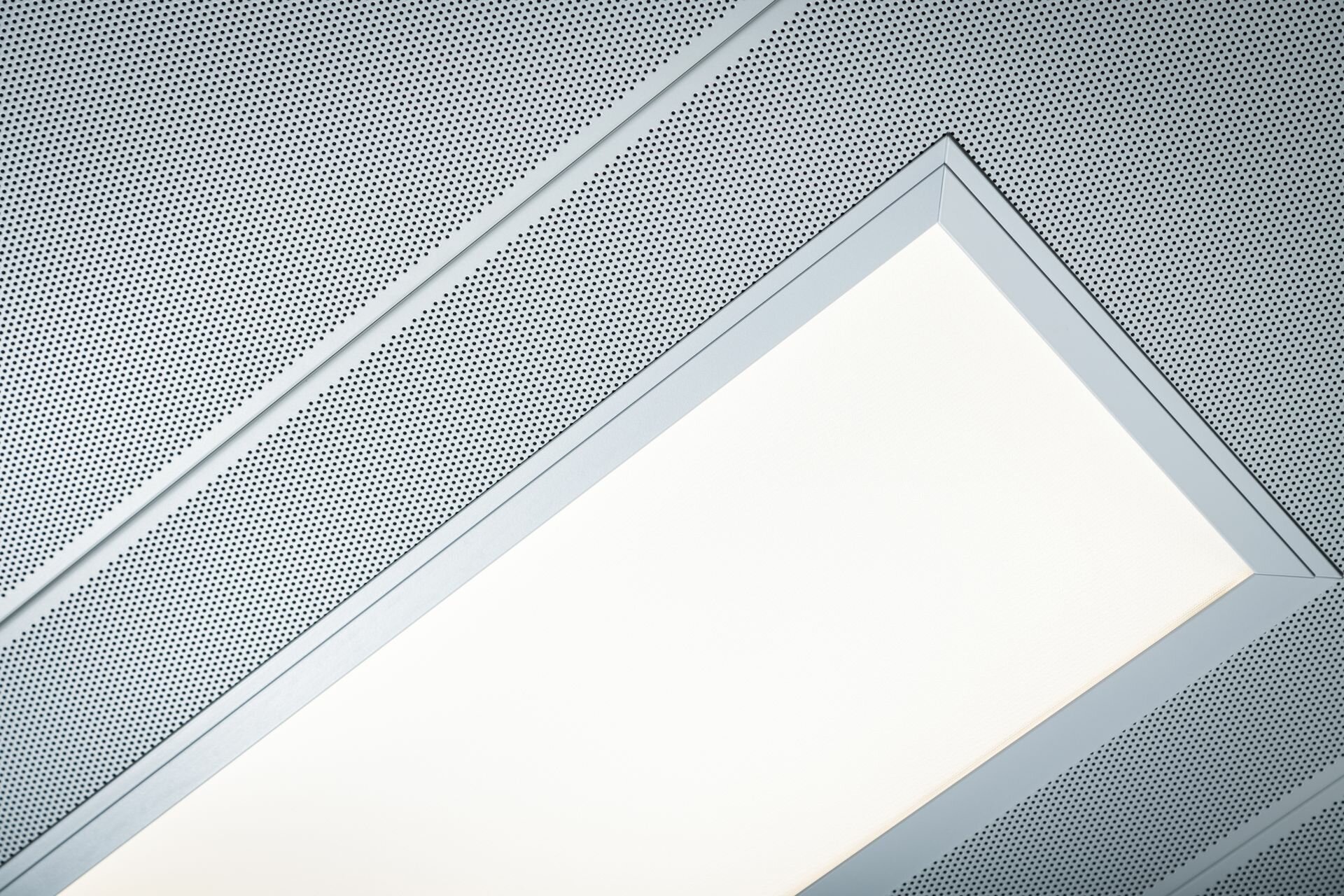
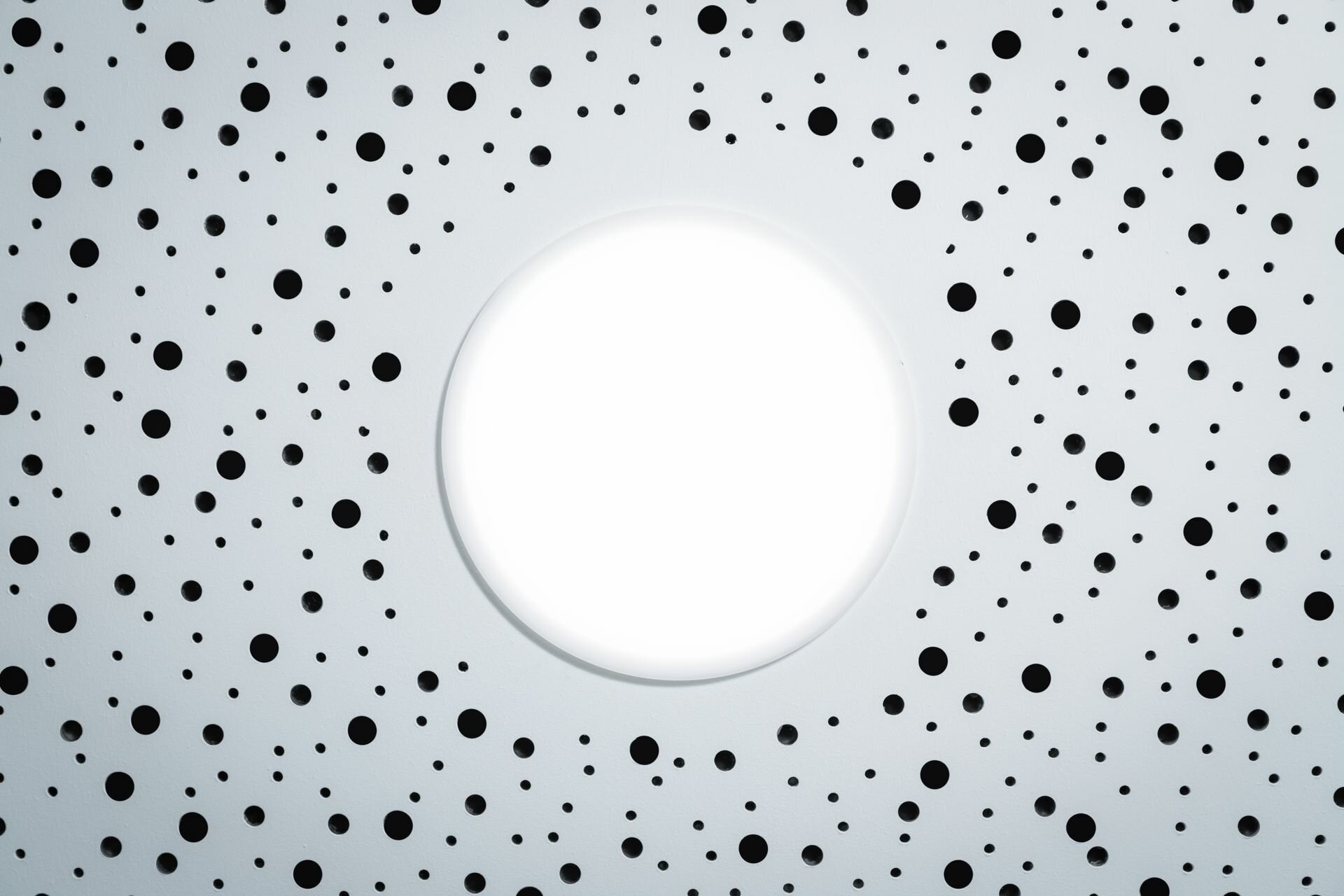
Project: Liebherr Office Building
Building Type: Office buildings
Address: Memminger Straße 12
Zip/City: 88400 Biberach
Country: Germany
Completion: 2018
Company: Lindner SE | Ceilings
Construction Management: Thomas Jerg Ingenieurbüro für Bauwesen
Specialist Planner HVAC: Conplaning GmbH
Client: Liebherr Werk Biberach GmbH
Ceilings
3850 sqm
250 sqm
Heated and Chilled Plasterboard Ceilings
425 sqm
300 sqm
