The Torhaus Expopark – designed by the architectural firm BKSP – is a new office and administration building located in the Expo Park in Hannover, serving as a representative entryway to the entire complex. Spanning an area of 9.500 m2, the Torhaus offers customisable office spaces and is notable for its proximity to restaurants, supermarkets, and other businesses within the dynamic commercial park. In addition to a high technical building standard, the Torhaus also combines energy efficiency and comfort within the building through an innovative access concept and tailored building technology.
The Lindner Group played a pivotal role in realising the modern work environment with its execution of the interior fit-out. Various ceiling systems meet high technical demands: while metal ceilings contribute to the overall aesthetic and provide sound insulation, installed heated and chilled ceilings are a key element for an energy-efficient temperature management of the building. Flexible system partition walls ensure variable room division, adapting to the changing needs of everyday office life. To further increase efficiency and comfort, various floor systems were installed to facilitate easy integration of electrical installations.
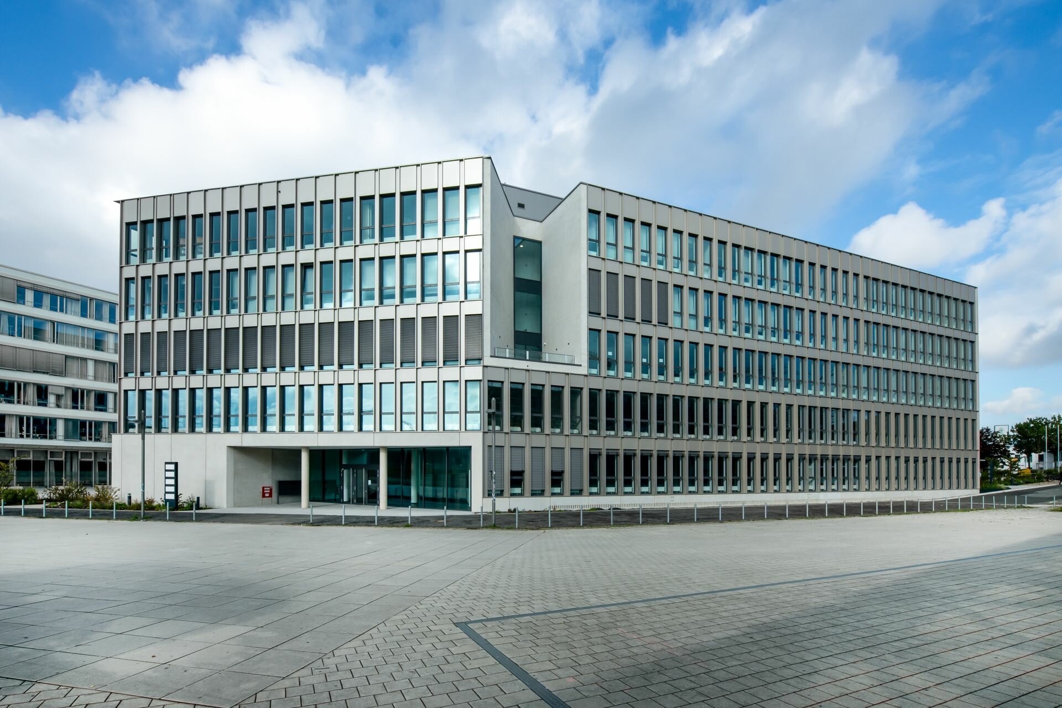
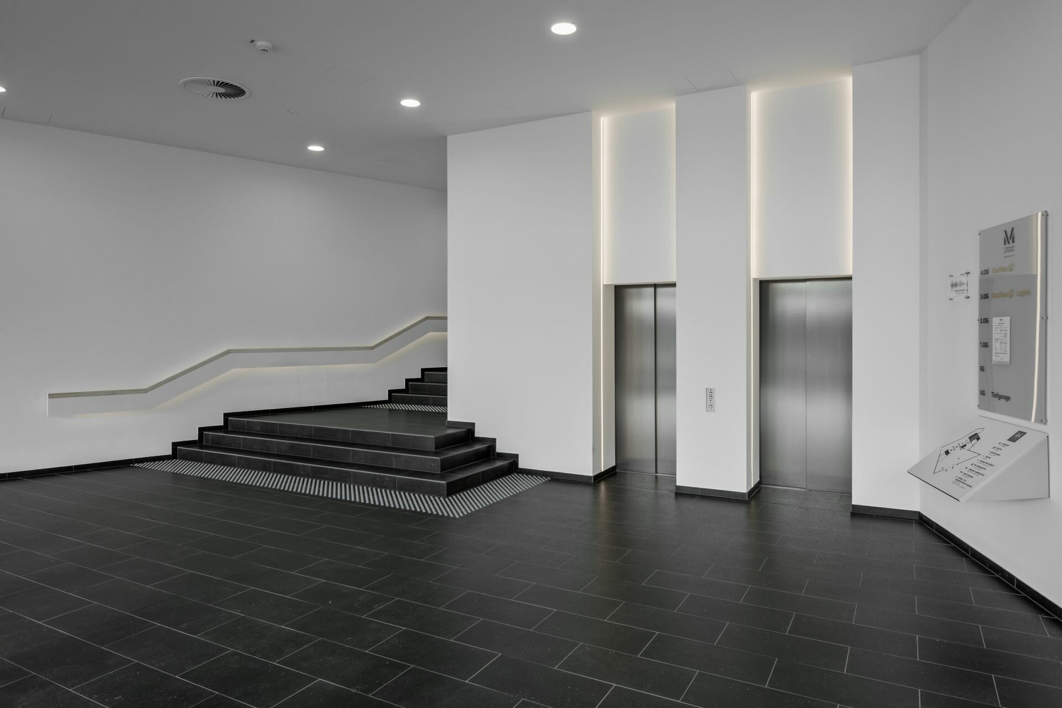
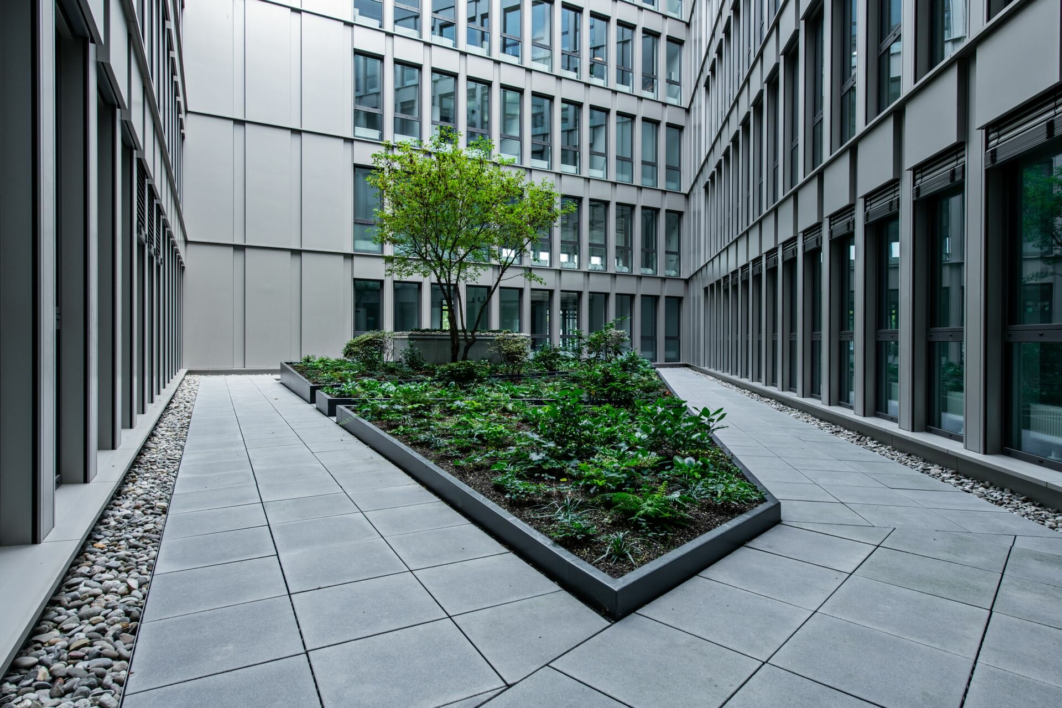
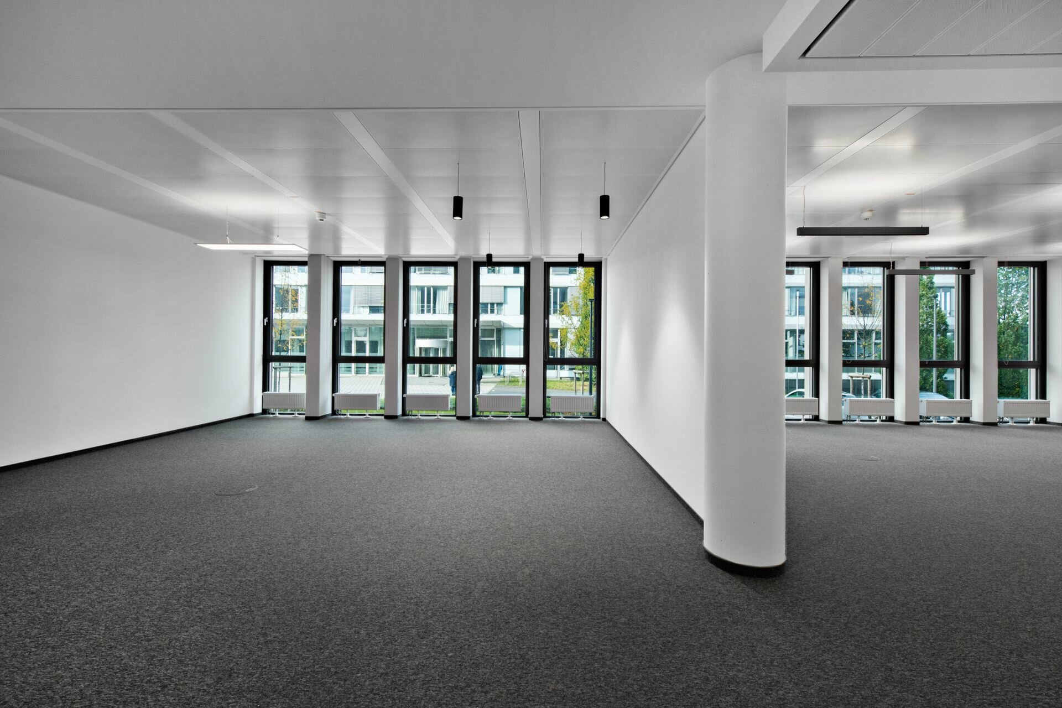
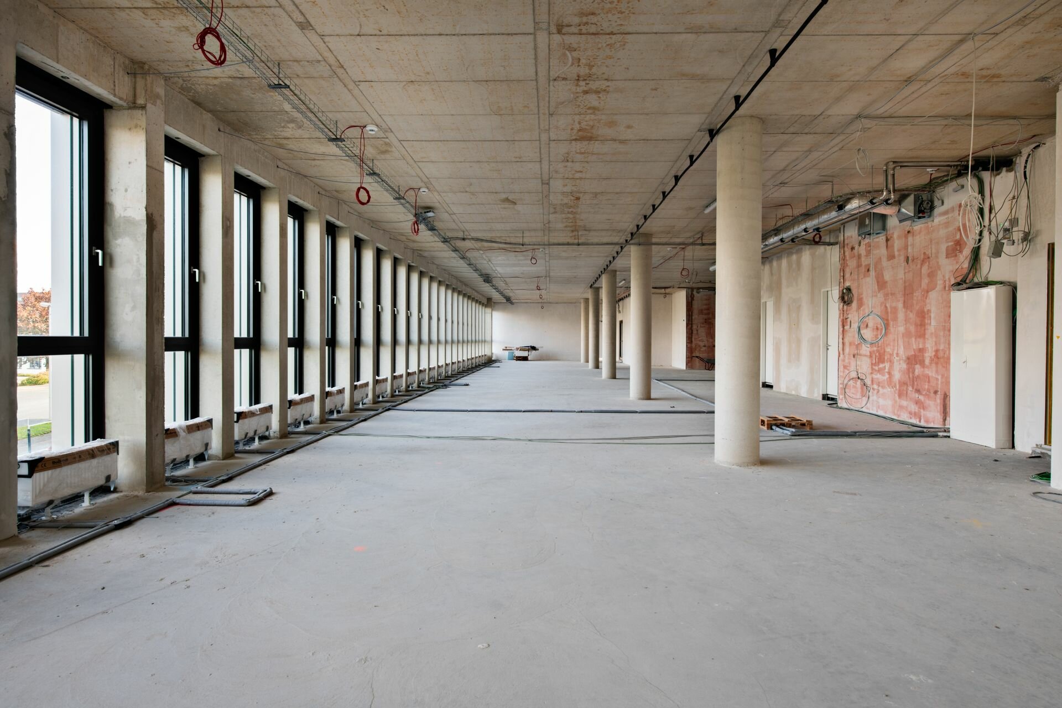
Project: Torhaus Expopark MS4
Building Type: Office buildings
Address: Mailänder Straße 4
Zip/City: 30539 Hannover
Country: Germany
Completion: from 2021 to 2023
Company: Lindner SE | Fit-Out North.Northwest Germany
Client: Projektgesellschaft GmbH & Co – Mailänder Straße – KG
Project Controller: Delta Bau AG
Partitions
Partition Systems Glass
Plasterboard ceiling systems
Plasterboard partition systems
Dry construction works
