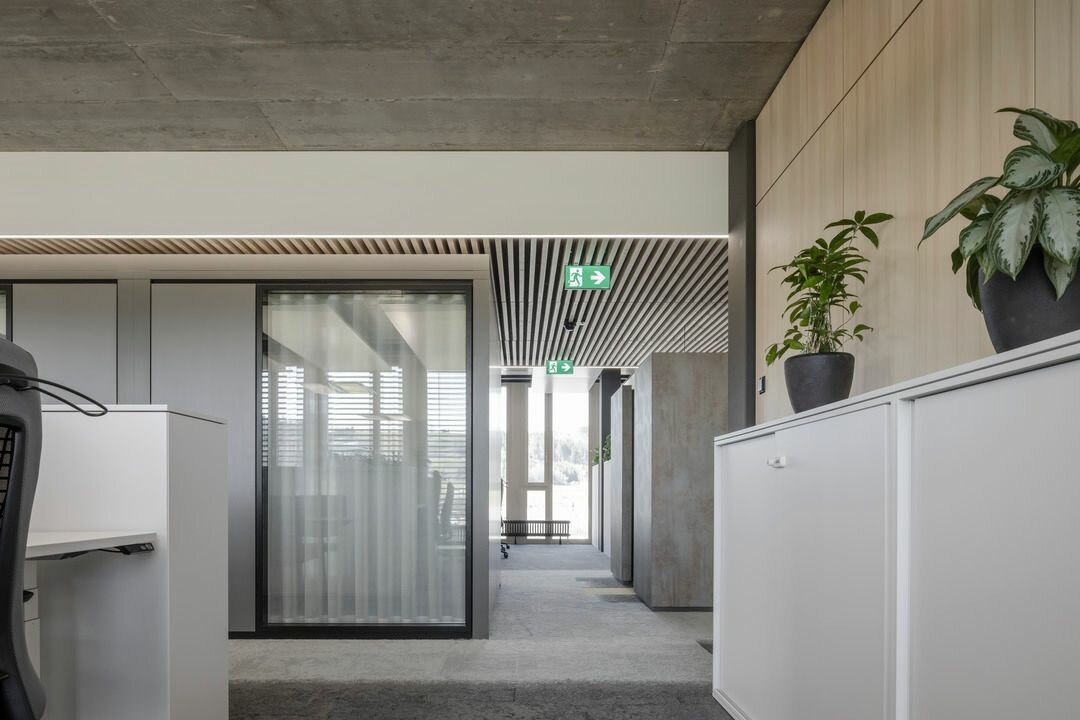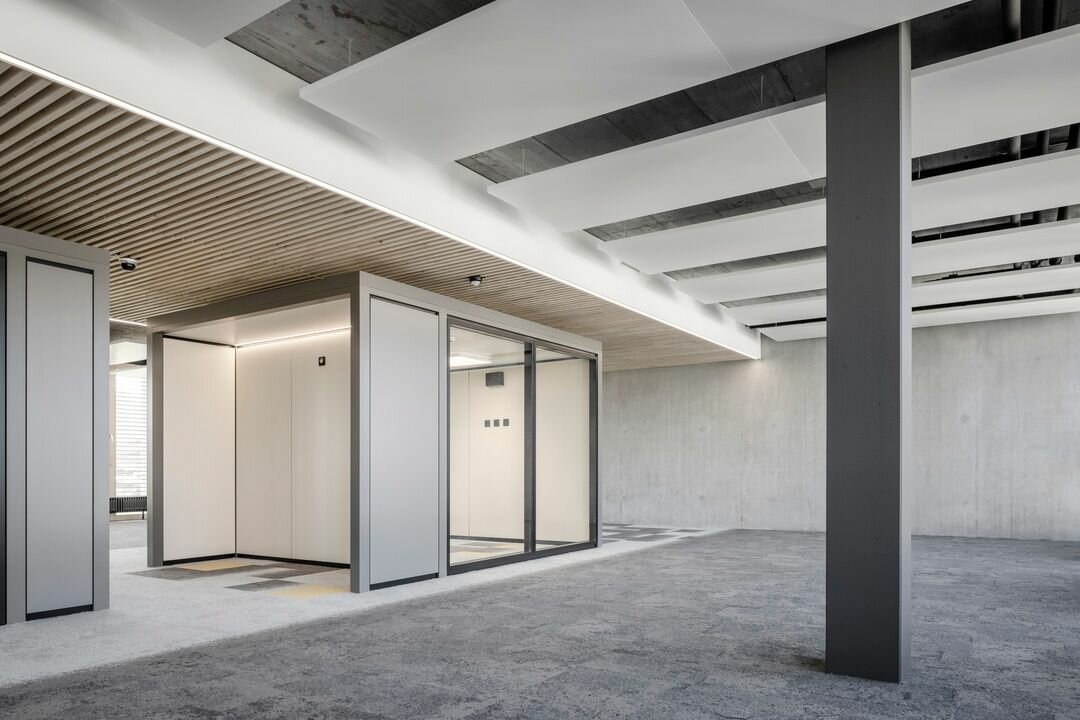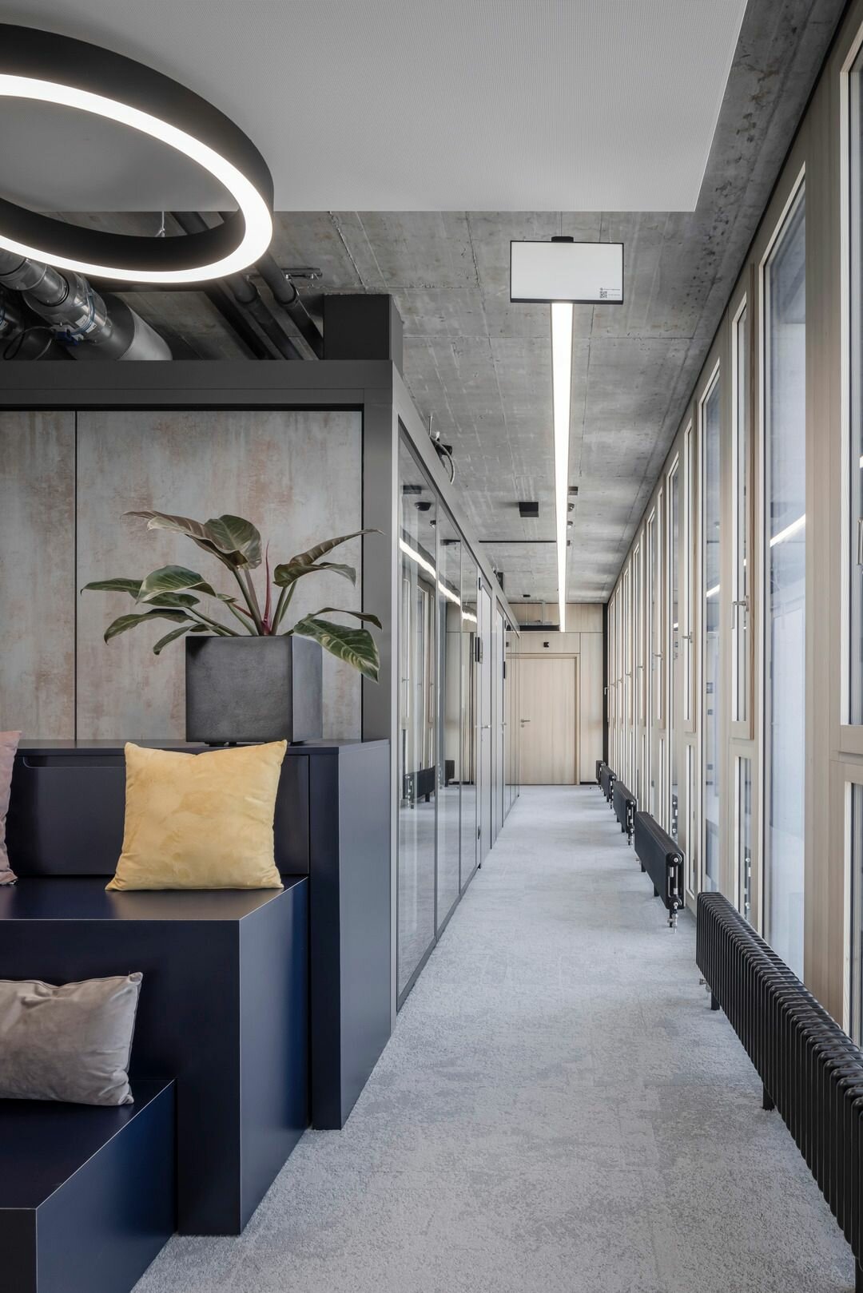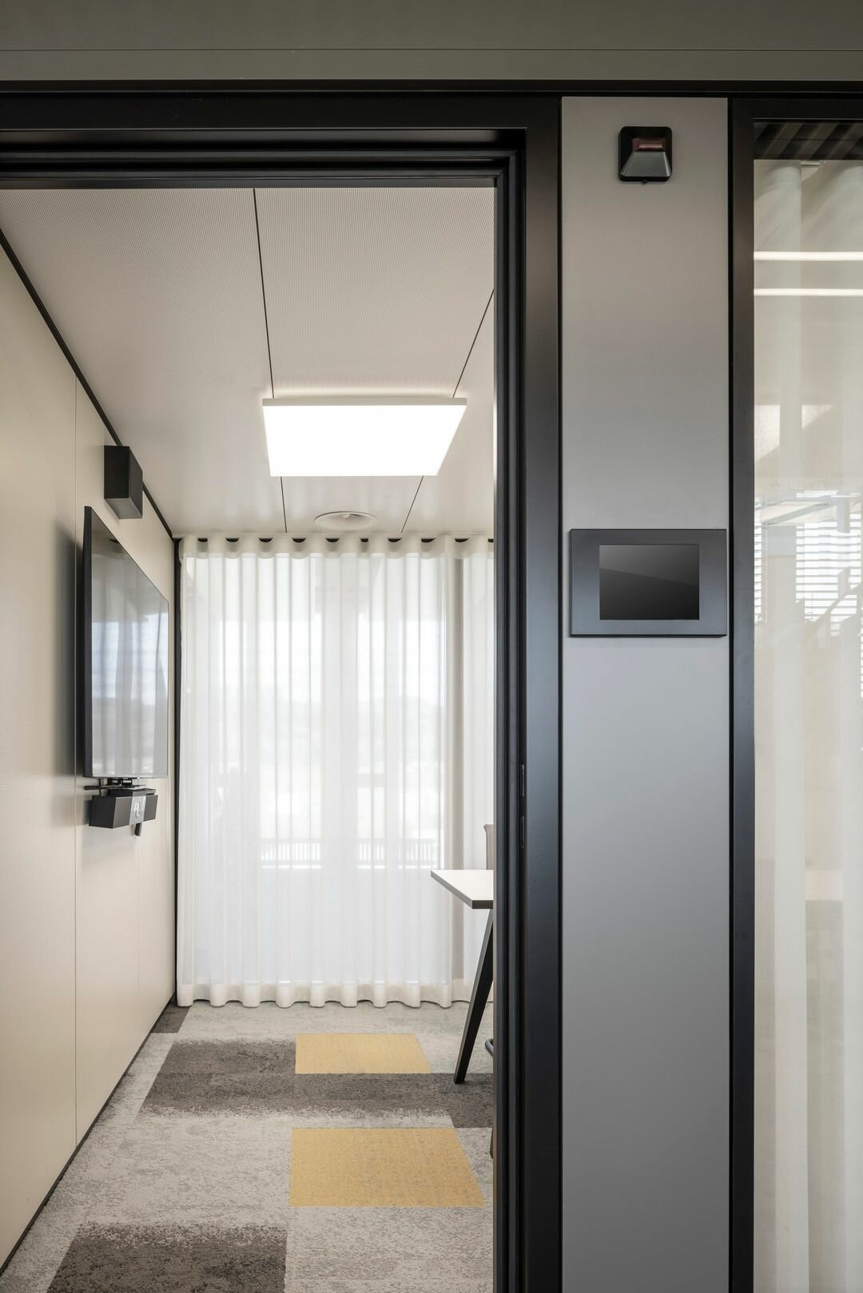The Westoffice in St. Gallen, Switzerland, provides commercial and office space. As the main tenant, the Zürich Versicherungs-Gesellschaft AG combines its regional headquarters, the regional general agency and the local Help Point under one roof, there. In a future-proof environment including desk sharing and team zones, employees can work both individually and in larger groups. All meeting rooms are equipped with state-of-the-art technology. In addition, the concept is paying increased attention to sustainability: A photovoltaic system on the roof covers about 60 % of the energy needs. Moreover, employees can charge their vehicles at an E-Car and E-Bike charging station.
Lindner realised the fit-out for Zürich Versicherungs-Gesellschaft AG with partition wall, door and room-in-room systems: the full panel partition system Lindner Logic Timber – cladded with perforated real wood silver fir veneer – ensures good acoustics. It is complemented by Lindner Life Stereo 125 glass partitions framed by powder-coated aluminium profiles in black and by profiles veneered with real wood – also in silver fir. The glass partition wall system is Cradle to Cradle® Silver certified and thus takes account of the sustainability concept. Wooden door elements veneered with silver fir and supplemented by wooden block frames provide access to the different areas and round off the clear visual impression. A total of 18 identical Lindner Cubes offer additional space for meetings or concentrated work – including heated/chilled ceilings, optimal lighting and acoustics as well as copying areas at the front of the outer wall.




Project: Westoffice, Fit-out Versicherungsgesellschaft Zürich
Building Type: Office buildings
Zip/City: 9015 St. Gallen
Country: Switzerland
Completion: from 2020 to 2021
Company: Lindner SE | Branch Opfikon Switzerland
Client: Granova Group
Tenant: Zürich Versicherungs-Gesellschaft AG
Partitions
Partition Systems Glass
57 Pcs.
Partition Systems Full Panel
200 Pcs.
