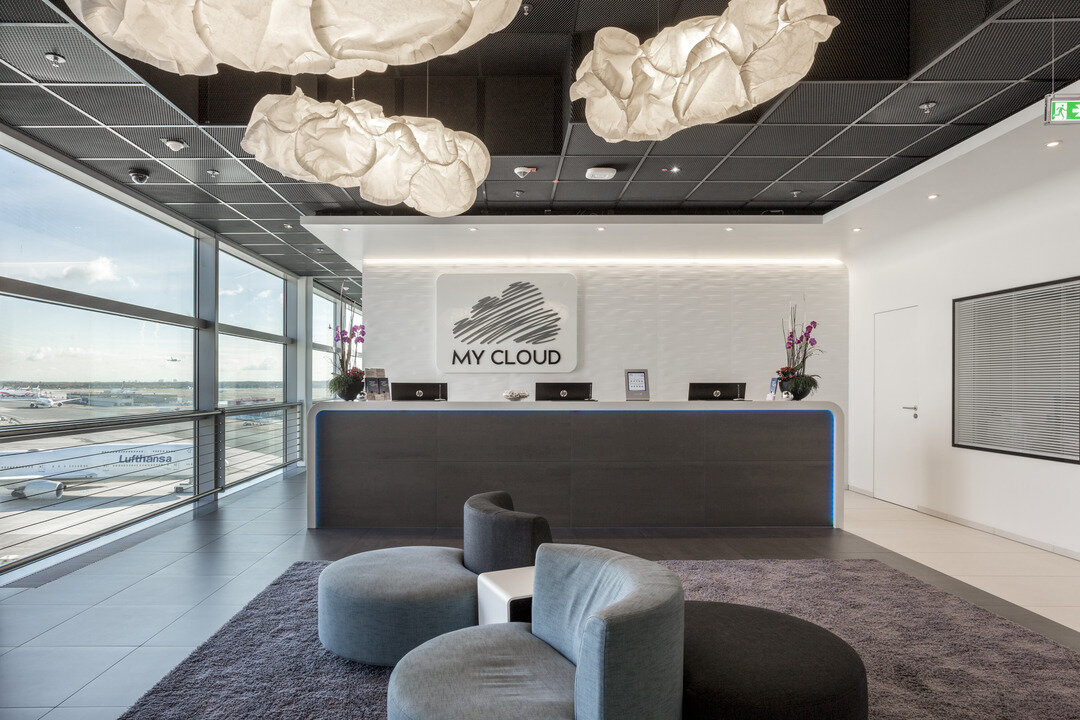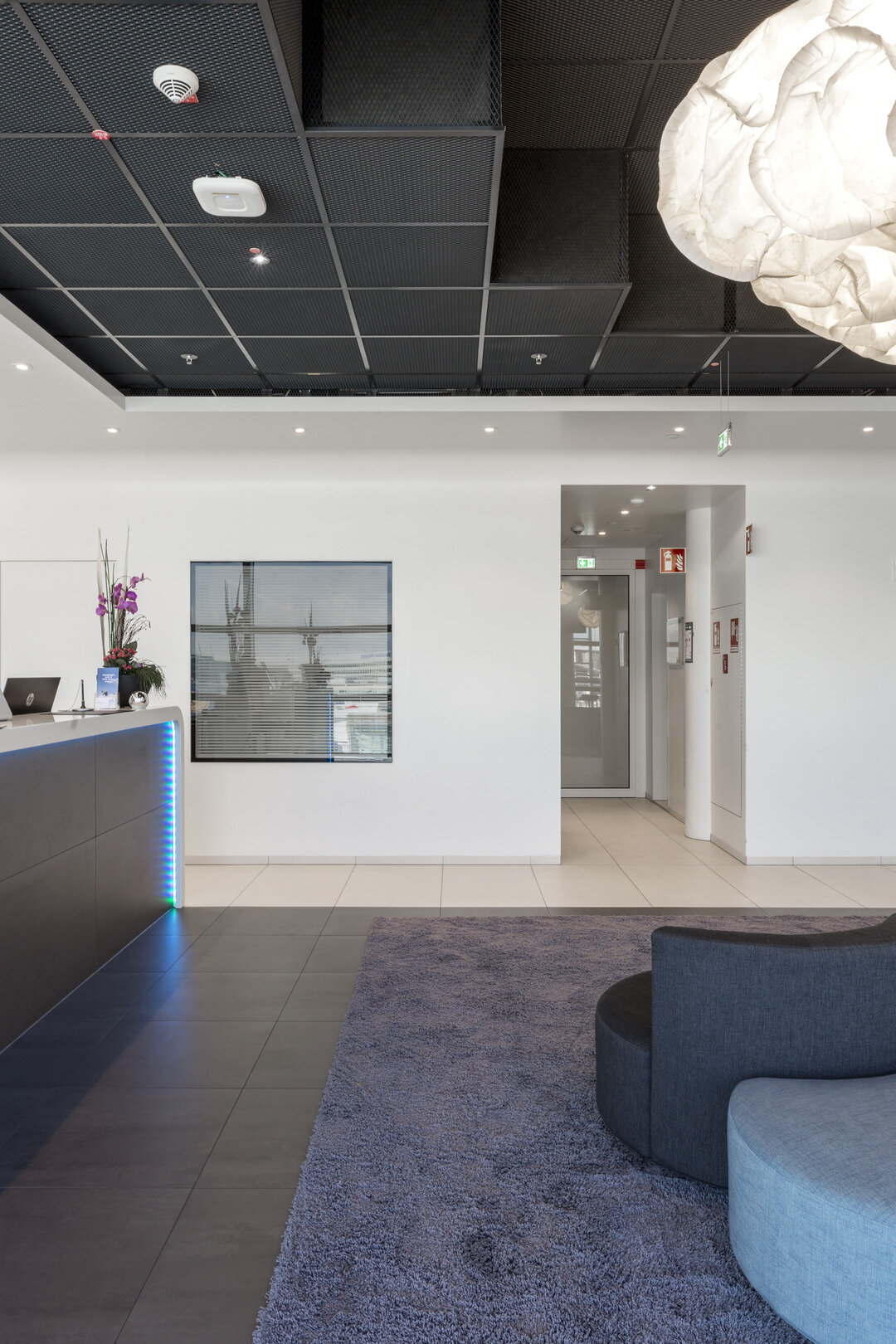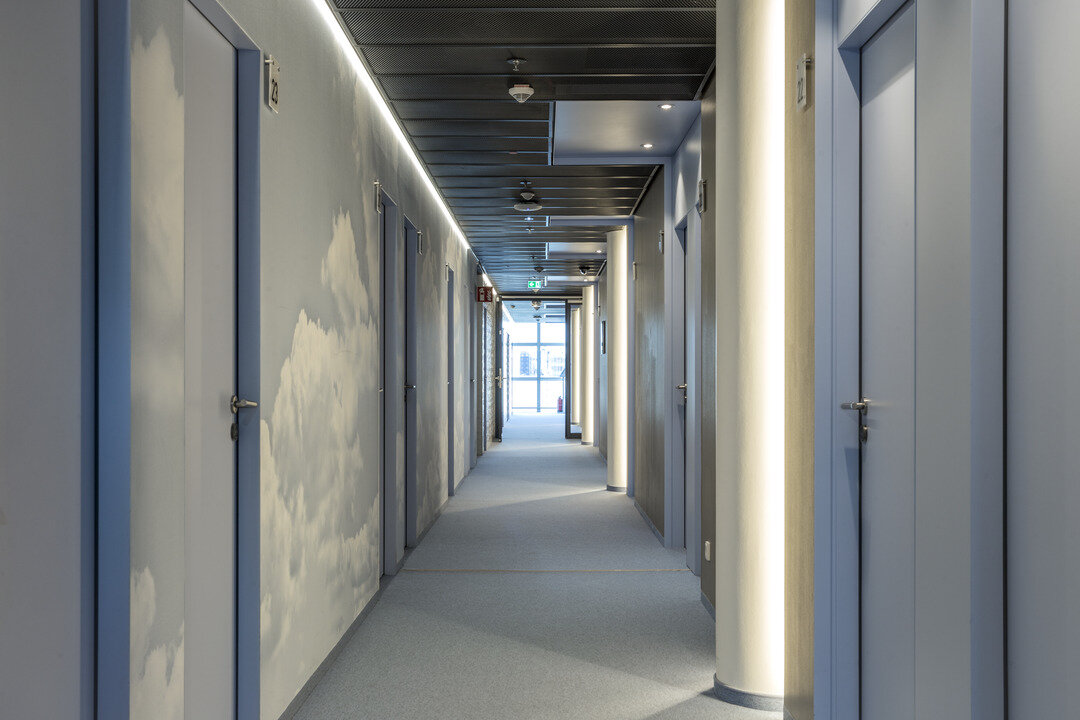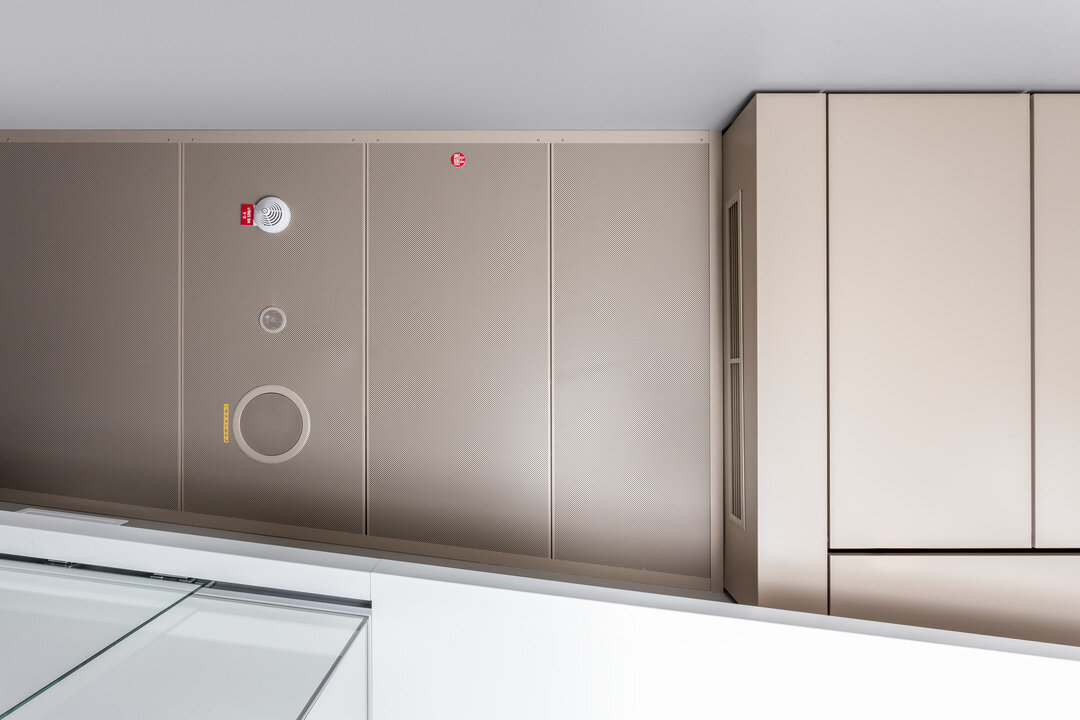The My Cloud Hotel is located within the security area of Terminal 1 at Frankfurt Airport. It offers is guests the comfort of taking a break without having to pass security controls once more before returning to travelling. Thus, it is perfectly suited for transit guests wishing for recreation between flights. The Hotel offers 59 rooms with 10 sqm on average, all of which offer all necessary amenities and some even provide a view on the runway.
Lindner AG was a major contributor to the interior fit-out of the My Cloud Hotel. The scope of works included all dry construction works including painter works and the installation of wooden and tube frame doors. Furthermore, the Hotel was fitted entirely with the hollow floor system FLOOR and more®, which allowed the hiding of numerous installations in the floor void. Some areas with elevated levels of moisture have been fitted with the variety FLOOR and more® hydro. Lindner systems have also been chosen for metal ceilings. The hallways as well as the entrance area have been fitted with black expanded metal ceilings, which have partly been executed in a "cubic" arrangement. The rooms have been fitted with hook-on and lay-in metal ceilings, some of which executed with a perforation. In order to meet the specifications of the German customs, the ceiling panels needed to be resistant against manual lifting, which was achieved through anti-lift retainers. Furthermore, the ceilings of each room needed to be sized and produced invidually due to the on-site conditions. This is where Lindner offers the extra value of a general contractor, effectively minimizing the interfaces between production and installation.




