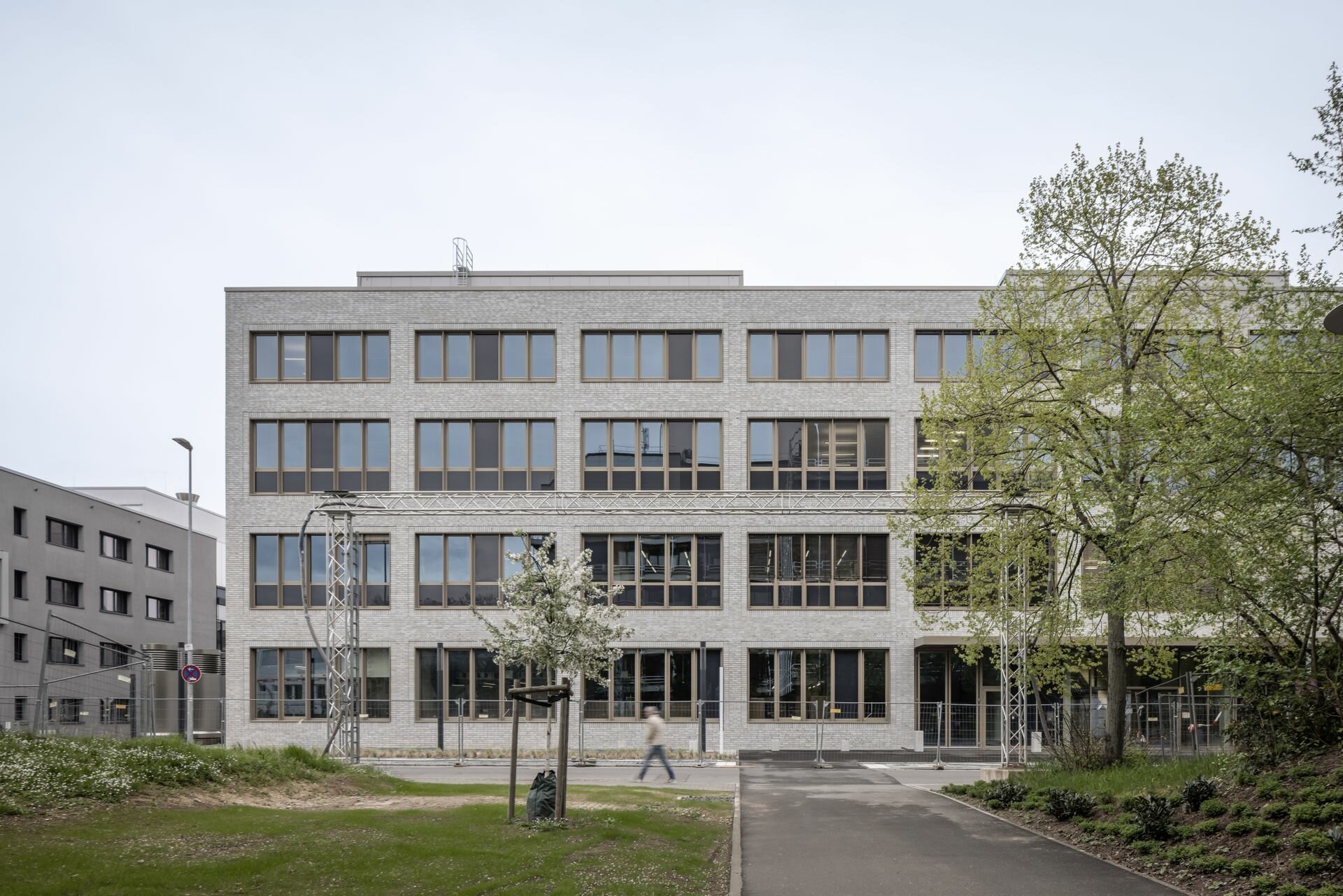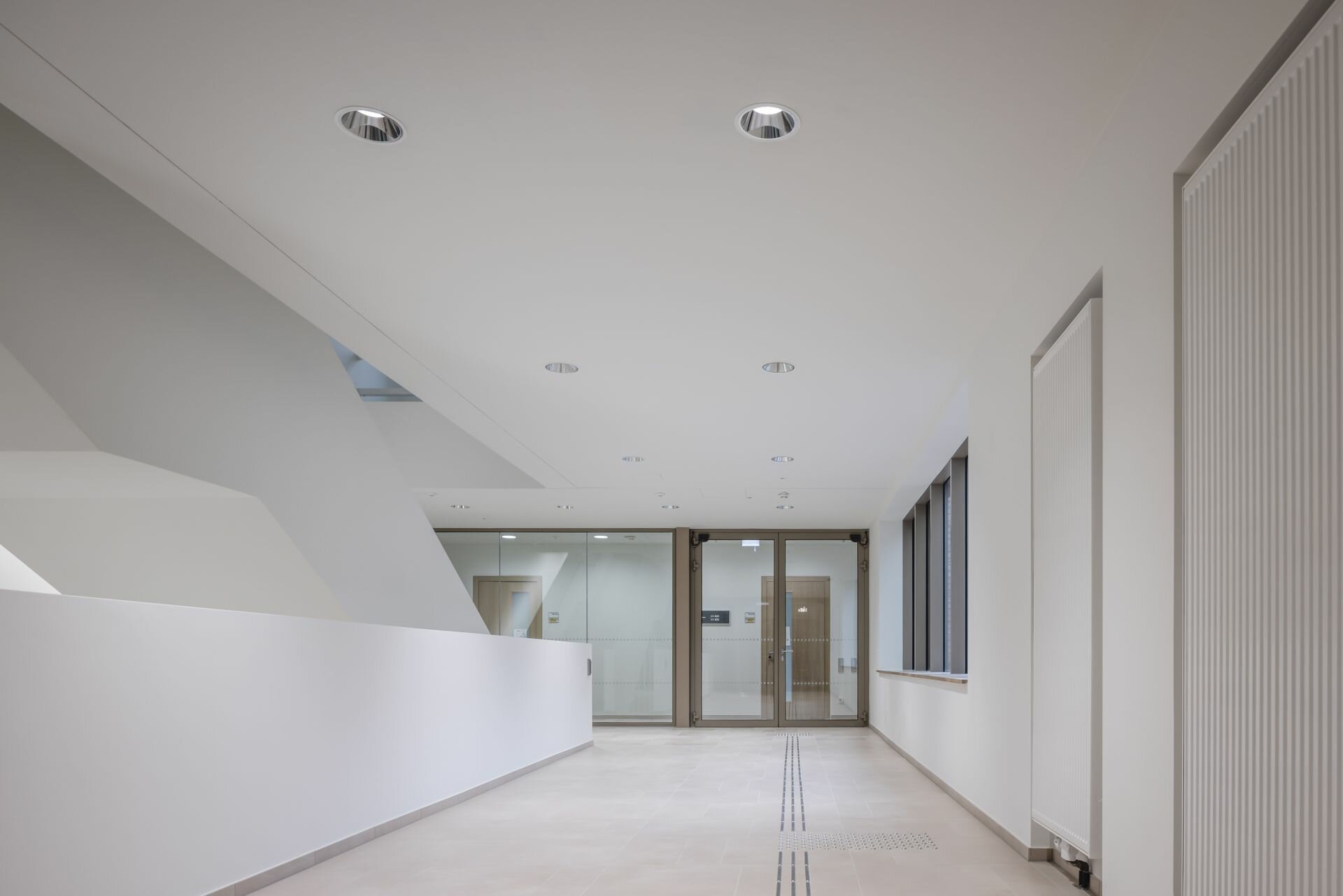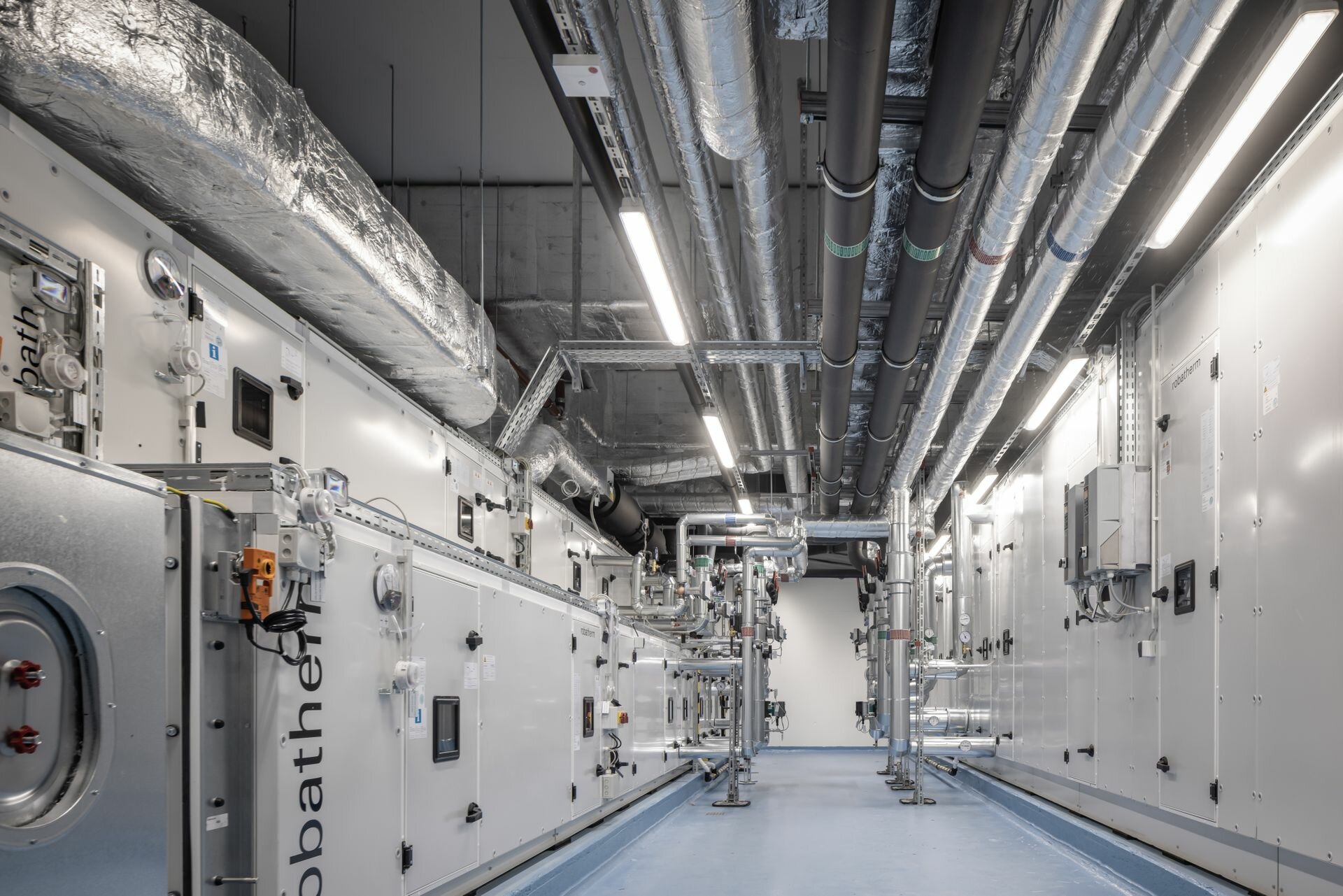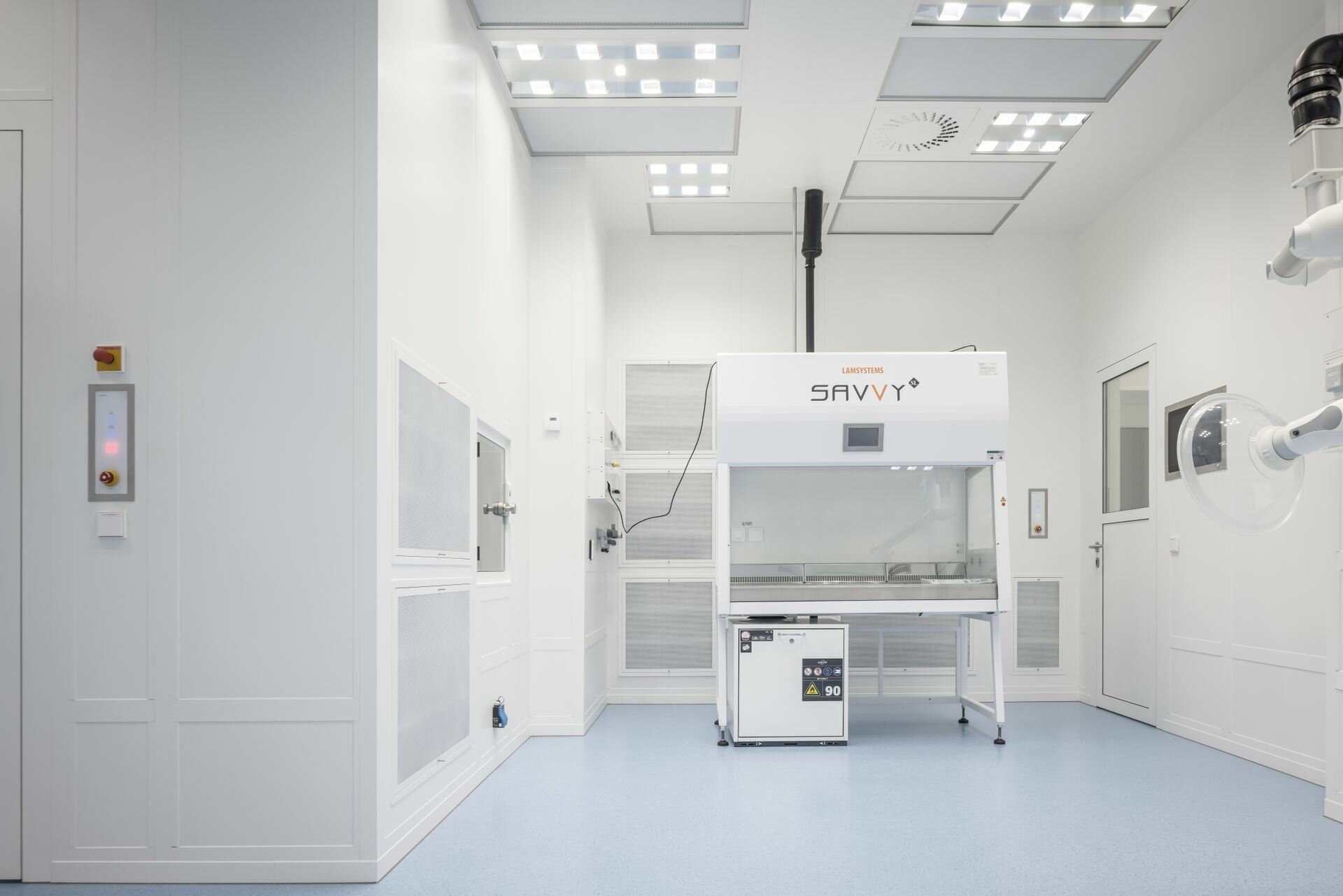As part of ongoing construction work on the campus of the Johannes Gutenberg University, a new laboratory and office building was created for the Centre for Fundamental Physics (CfP II). In an initial construction phase, the existing underground experimental halls for the new particle accelerator MESA (Mainz Energy-Recovering Superconducting Accelerator) were already converted. The now realised four-storey building provides specialist laboratories and offices for six new research groups as well as for visiting scientists from various disciplines. The building structure includes a cleanroom, a neutron irradiation unit, and a heavy-duty assembly hall for the construction of detector units.
The Lindner Group was responsible for the complete fit-out of the CfP II laboratory and office building, bringing their expertise with a wide range of services: This included, among other things, the installation of heating, ventilation, and sanitary systems as well as all electrical engineering, including self-sufficient power supply and lighting systems.
In the field of object design and building technology, Lindner provided specialised solutions. These included high-quality wooden interior doors and a ventilation technology that ensures optimal air purification and circulation, which is of particular importance in sensitive areas.
The expansion of cleanrooms and laboratories represented another core competence of the Lindner Group: In the laboratories airlock, wall, and ceiling systems were installed that meet the highest cleanroom standards and ensure a contamination-free environment. Integrated LED lights in the cleanroom ceilings provide optimal lighting and working conditions.
The comprehensive range of services offered by the Lindner Group is rounded off by drywall and flooring works, as well as painting, and screed works.




Project: Johannes Gutenberg University Mainz
Building Type: Office buildings, Research Rooms, Laboratories and Research Facilities
Address: Fritz-Kohl-Straße 9
Zip/City: 55122 Mainz
Country: Germany
Completion: 2023
Company: Lindner SE | Fit-Out Central.East Germany, Lindner SE | Building services engineering, Lindner SE | Clean Rooms, Lindner SE | Interior Fit-Out and Furnishings, Lindner Isoliertechnik & Industrieservice GmbH
Client: Landesbetrieb Liegenschafts- und Baubetreuung (LBB-Mainz)
Architect: DGI Bauwerk, Berlin
Building services engineering
Ventilation technology
Electrical engineering
Heating system
Measurement, control and regulation technology
Clean Room
Supply air
Partition systems 50
Partition systems 100
Aluminium grid systems
Steel grid systems
Integrated lights
General Contracting
Dry construction works
Carpentry
Tiling works
Painting works
Floor covering works
Metalworks
Screed works
Plastering works
Cleaning works
Furniture
Floor coating works
Building services insulation
