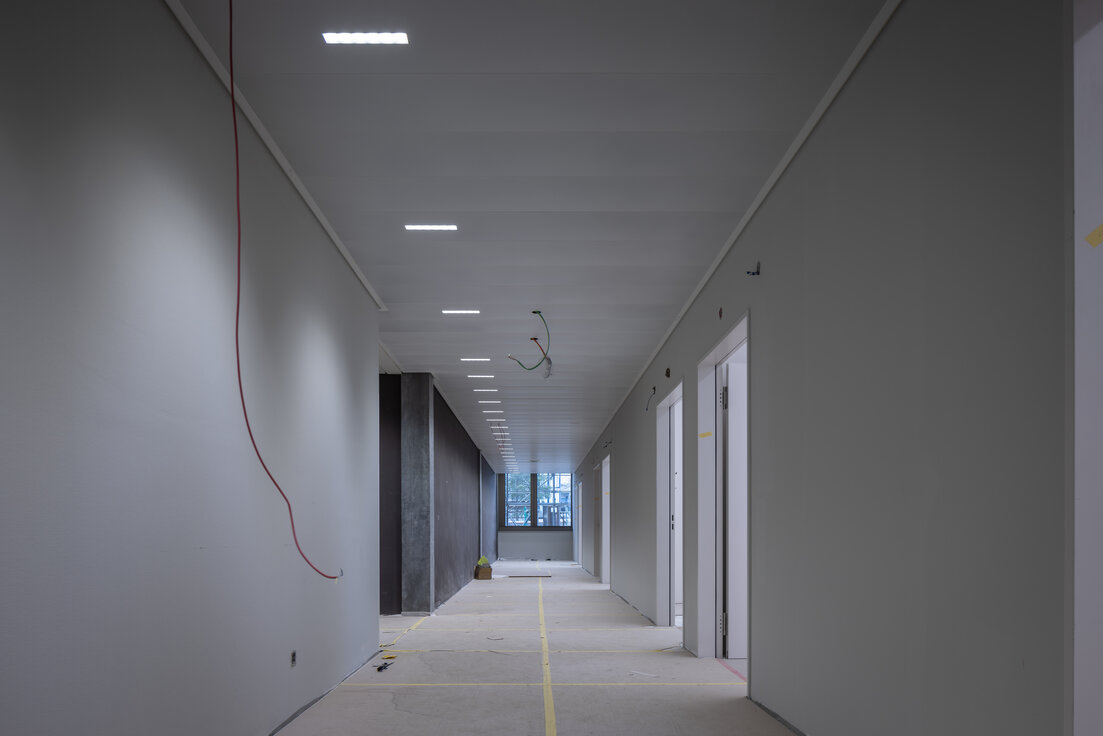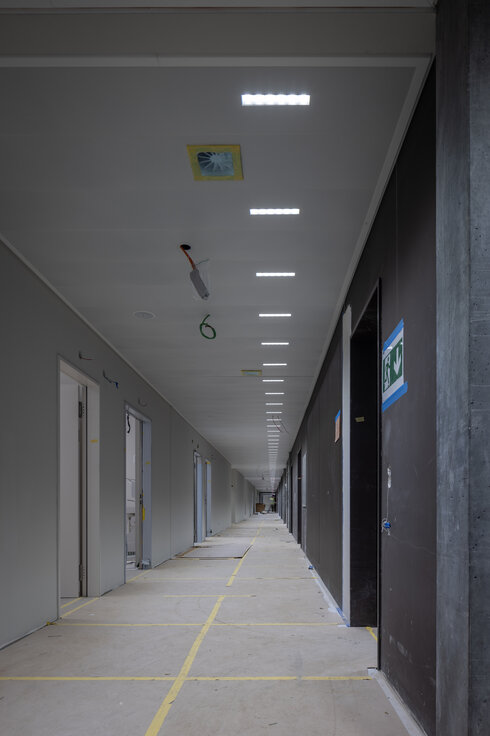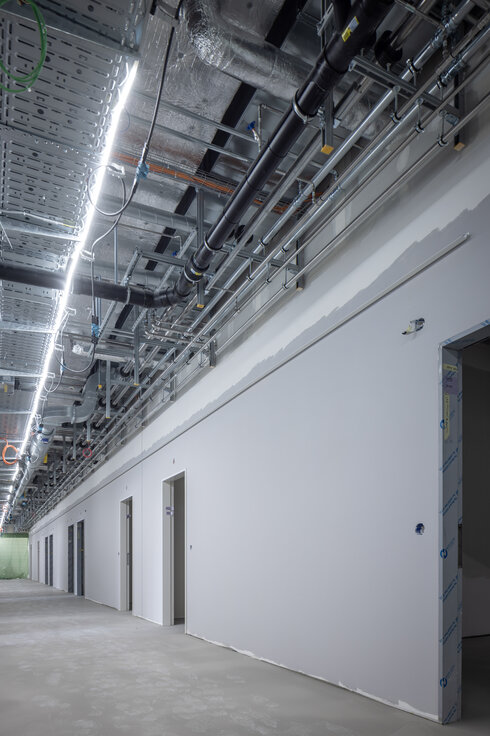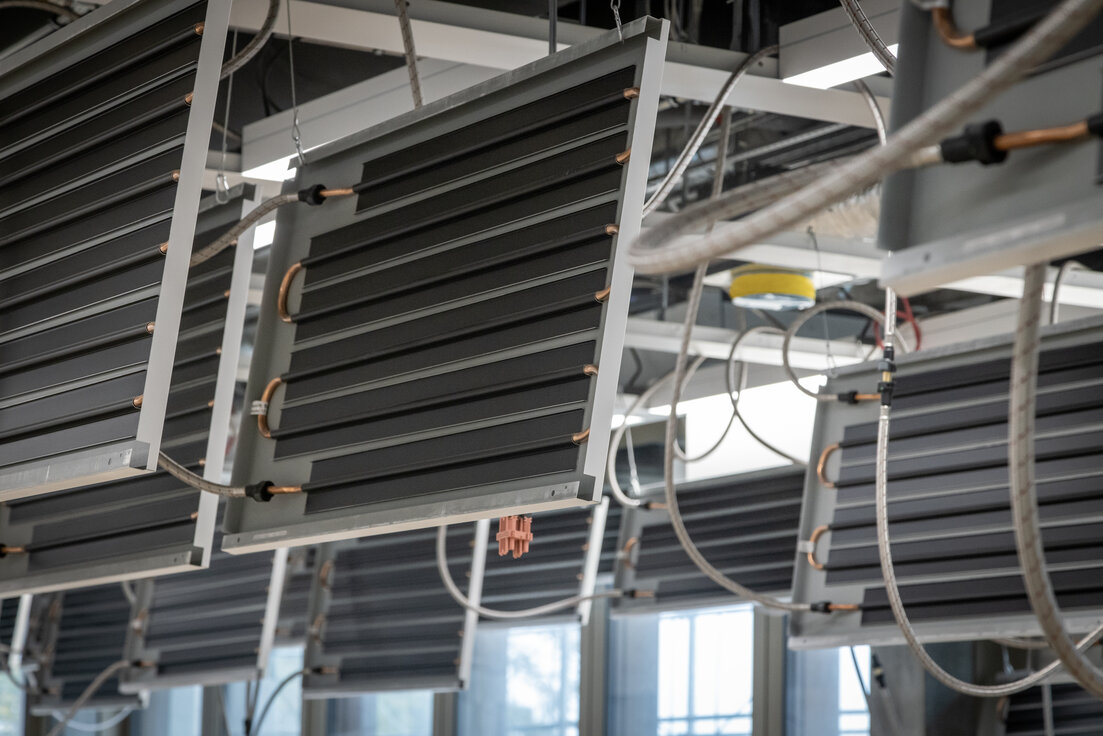The new hospital building for the Aarau Cantonal Hospital is currently under construction in Aarau. The name "Dreiklang" symbolises the interplay between the different functional areas, outpatient clinics, and wards, with the primary focus on creating short, efficient routes for staff and patients.
As part of the project, Lindner SE is equipping the new hospital with high-performance ceiling, floor, and wall systems that meet the demanding requirements.
An impressive ceiling area of 80,000 m² is being outfitted with a variety of systems from the Lindner Group. In public areas, the Plafotherm® E 312 heated and chilled ceiling not only offers design flexibility but also makes a significant contribution to the building's sustainable operation through its energy-efficient technology. Its radiant heating and cooling ensure a pleasant indoor climate in a cost-effective manner. For maximum safety, the EI30-VKF fire protection metal ceiling delivers reliable protection in the event of a fire, meeting the highest safety standards.
Strong partners also contribute to the project's success: durlum is providing the "woven" TICELL metal grid ceiling, which adds a distinctive visual touch. Additionally, mineral fibre ceilings from Rockfon, a global leader in acoustic solutions, enhance the room acoustics significantly.
The package is completed by Lindner QZi 300 recessed luminaires, which provide glare-free lighting in the hallways.
Project: Kantonsspital Aarau (KSA)
Building Type: Clinics and Hospitals
Address: Tellstrasse 25
Zip/City: 5001 Aarau
Country: Switzerland
Completion: from 2024 to 2025
Company: Lindner SE | Branch Opfikon Switzerland
Ceilings
Heated and Chilled Post Cap Ceilings
Heated and Chilled Corridor Ceilings
Fire Rated Metal Ceilings - VKF
Partitions
Floors
Kantonsspital Aarau AG




