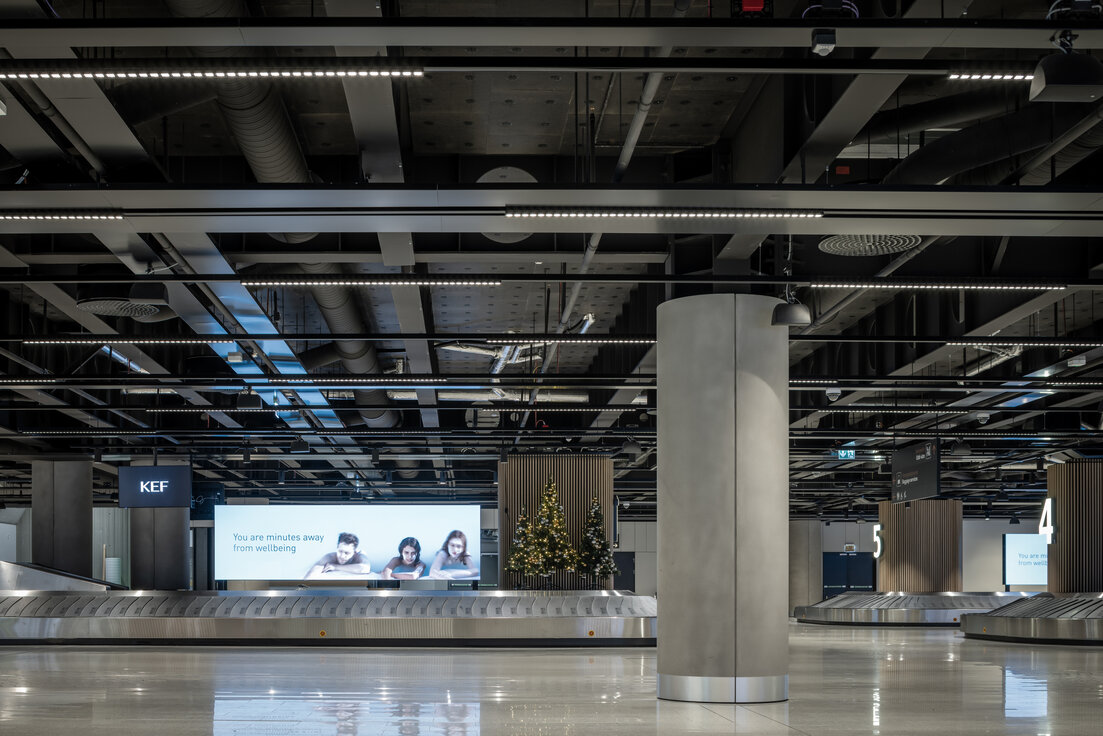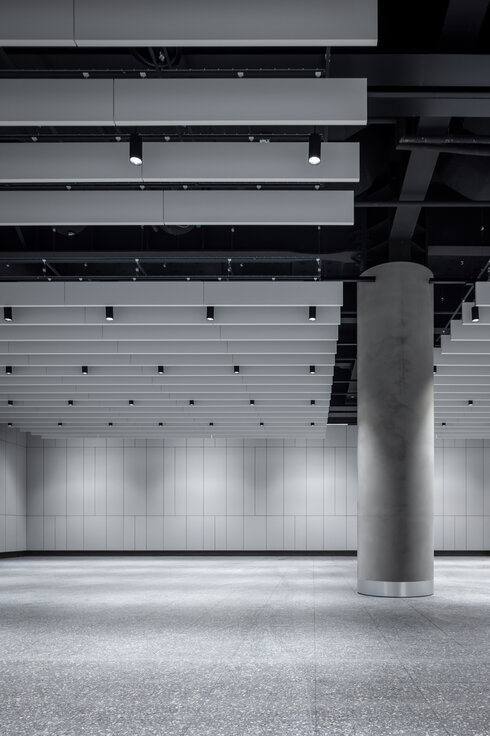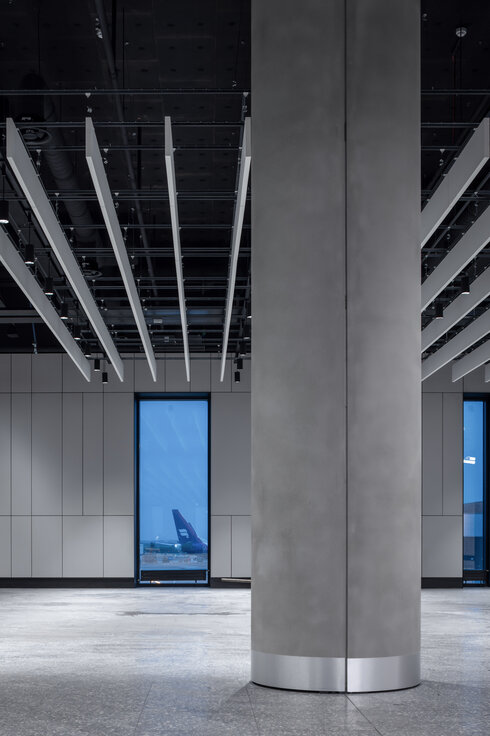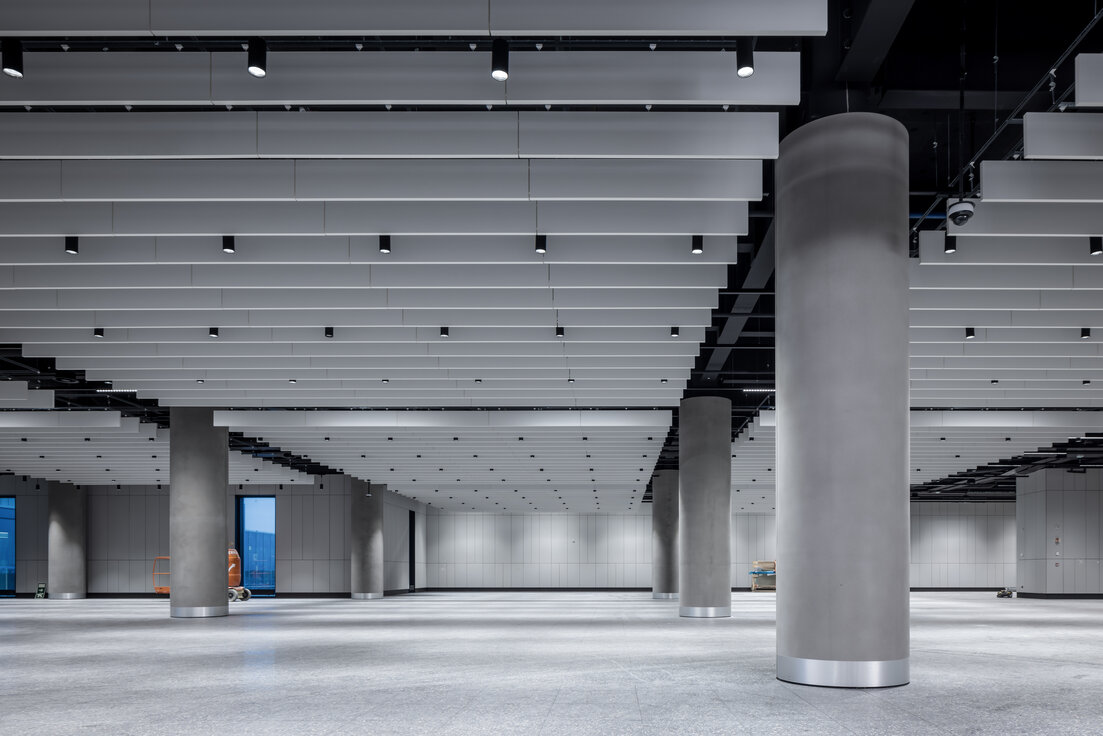As part of the expansion of Keflavik International Airport, the annual passenger capacity was increased from 4.5 million to 13.8 million. The new airport design aims to reflect Iceland's unique natural beauty, shaped by over 140 volcanoes and breathtaking landscapes. This connection to nature extends to the baggage areas and terminal design.
The Lindner Group was tasked with cladding 39 round and three oval steel columns ranging in height from 2.4 to 11 metres. The goal was to create column coverings that evoke the rugged aesthetics of Iceland’s volcanic landscapes while offering a low-maintenance solution. To achieve this natural character, the cladding was made from LinCrete glass fibre concrete. Reinforced with alkali-resistant glass fibres, this material allows for a thin yet robust structure and features a photocatalytic coating that decomposes organic dirt. A total of 92 elements were used.
The columns' substructure consists of height-adjustable brackets into which LinCrete half-shells were mounted. This design, developed by partner company GiB, was previously used successfully for the Garrard House project in London and was now adapted for the Keflavik Airport project.
One of the key challenges was installing the tallest column, located on and connected to the building's façade. Unexpected tolerances in the steel structure required precise on-site adjustments. The elements were transported via sea in custom wooden frames to ensure safe handling. On-site installation was managed by Lindner M+S under the supervision of Lindner IPC.




Project: Keflavik Airport
Building Type: Airports
Address: Flughafen Keflavík
Zip/City: Keflavík
Country: Iceland
Completion: 2023
Company: Lindner SE | IPC
Client: isavia
