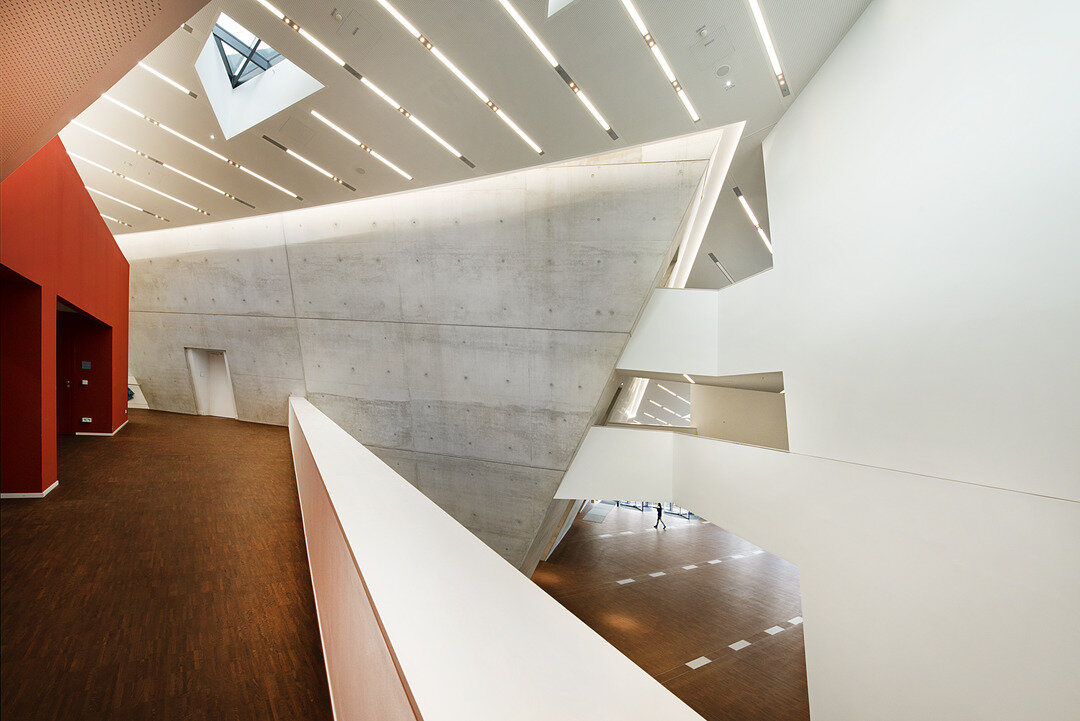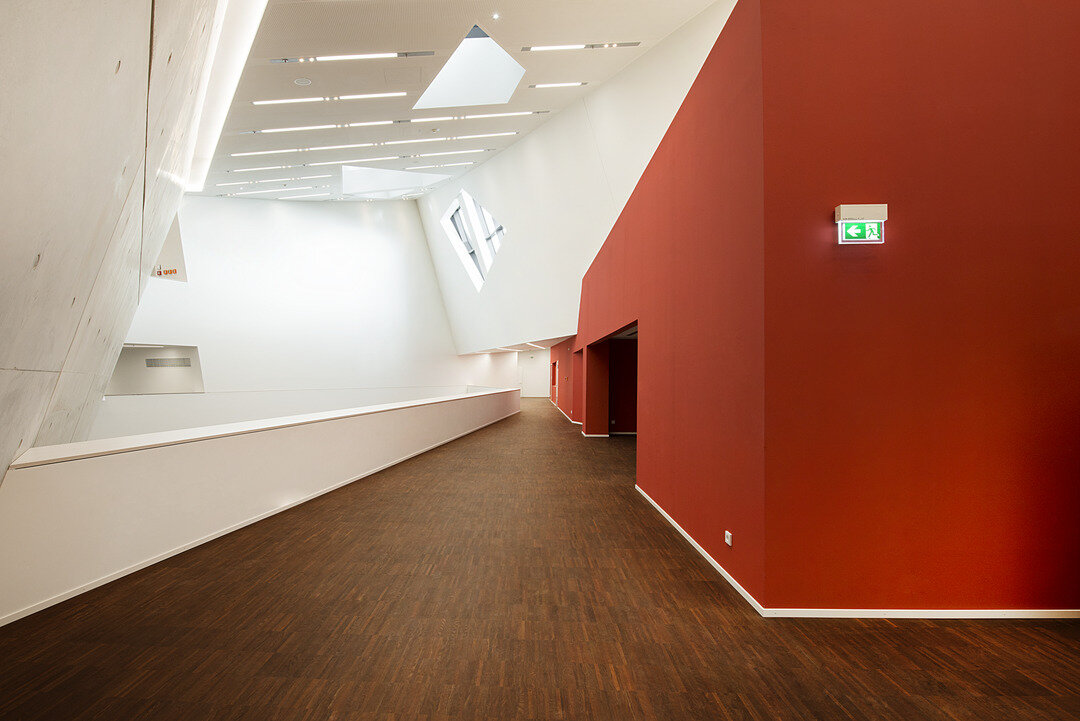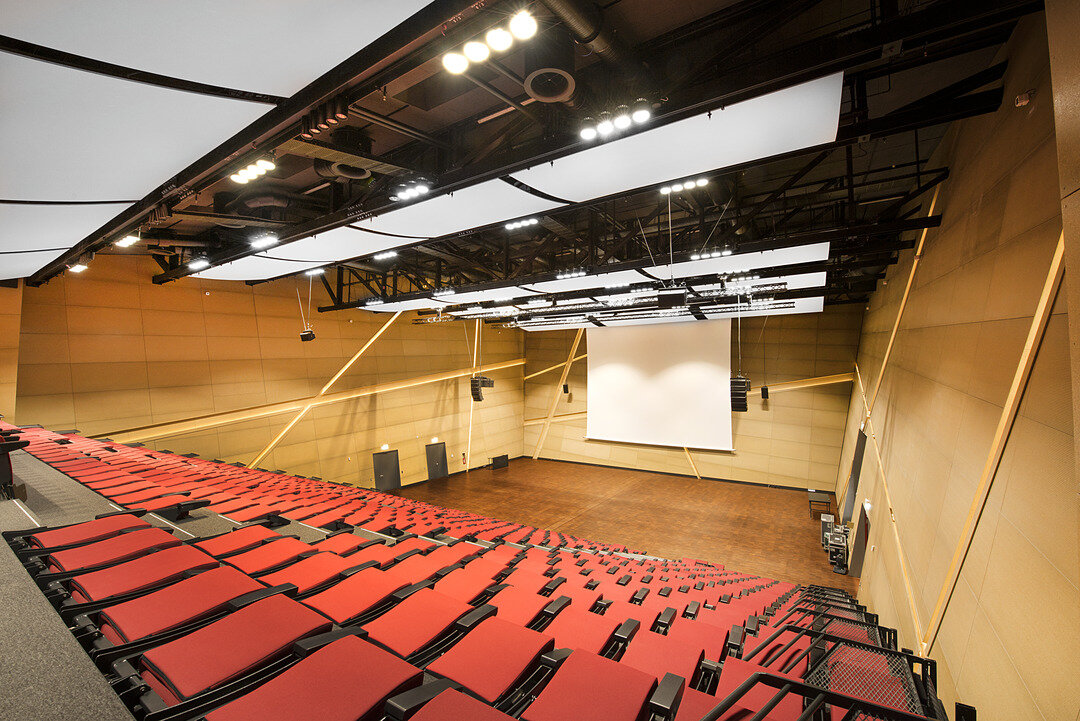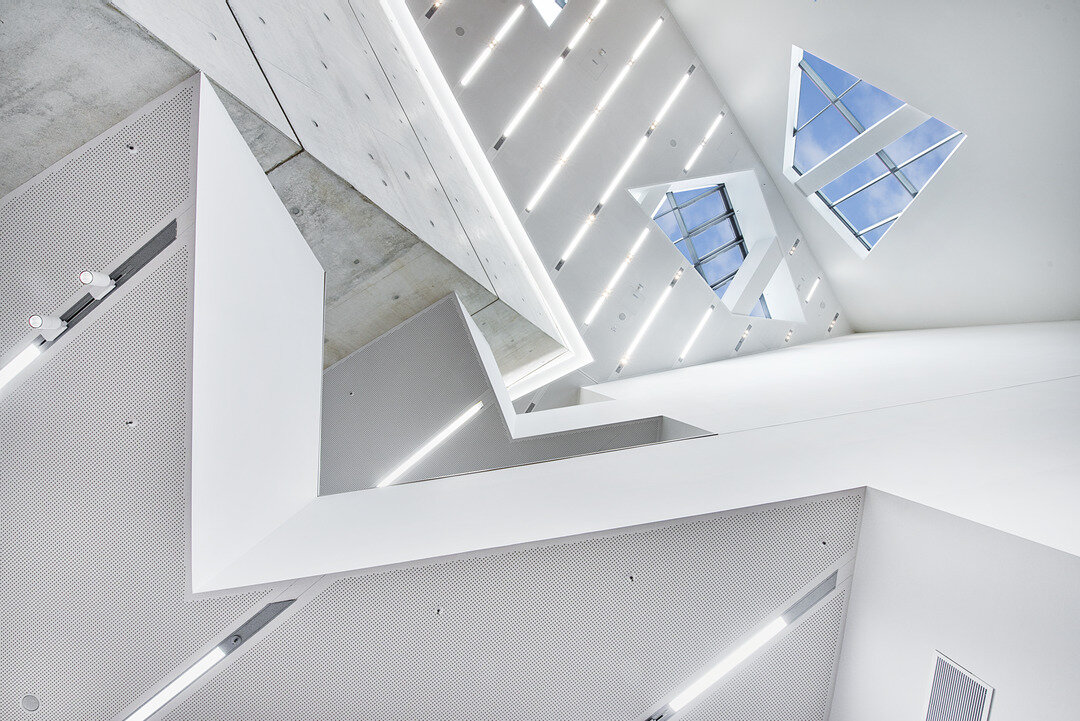The new central building of Leuphana University Lüneburg creates a direct contrast to the remaining facilities, which are located on premises formerly used for military barracks. The futuristic building is designed as a centre for seminars and research, while also offering an audimax for 1,200 guests, a cafeteria for 200, and last but not least areas for get-togethers. It was drafted by Daniel Libeskind, who also held a professorship in Lüneburg for several years.
Lindner Group was able to contribute to the interior fit-out with its competencies in several performance areas. Lindner AG was contracted with dry construction works for the ceilings and walls, which held a high degree of complexity due to the sophisticated geometries of the building. The new construction was fitted entirely with hollow and raised floor systems by Lindner, which veil all technical installations and pipings in their floor void. As to their covering, a smoked oak parquet was laid in the largest part of the areas. Lindner also delivered all commercial doors in the central building. Lindner Objektdesign GmbH was responsible for the construction of wall claddings in the audimax. As a part of the acoustic optimisation in this hall, about 1,000 sqm of the claddings have been executed as sound-reflecting and another 800 sqm as sound-absorbing.




