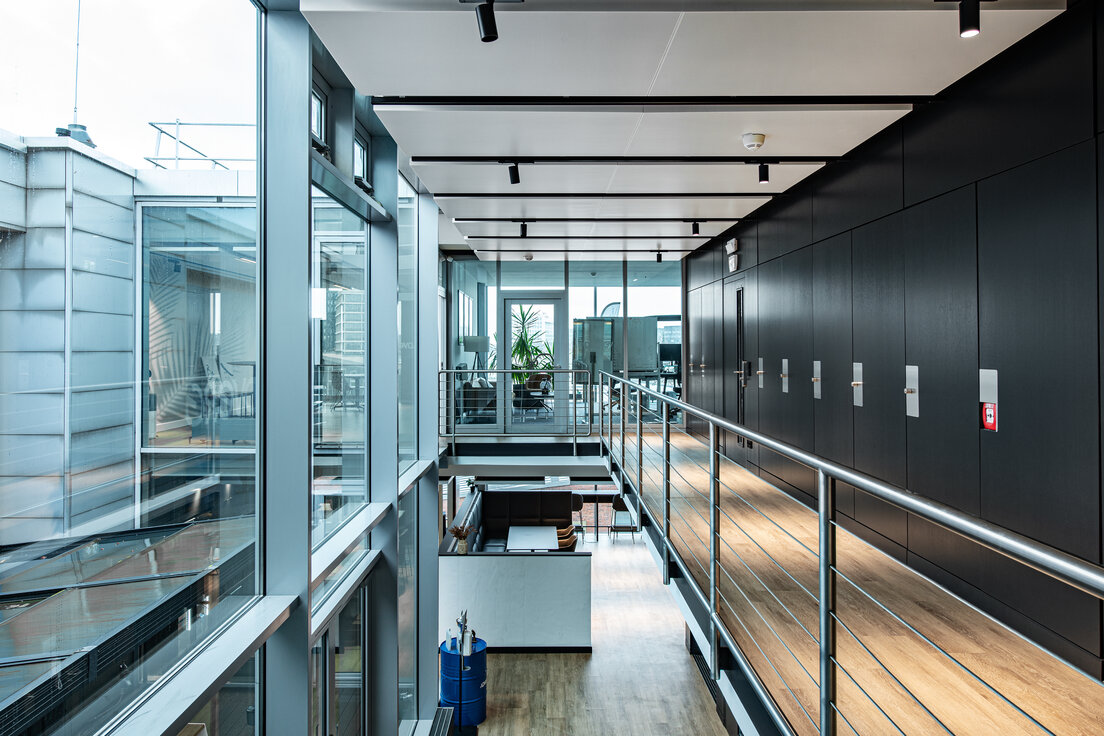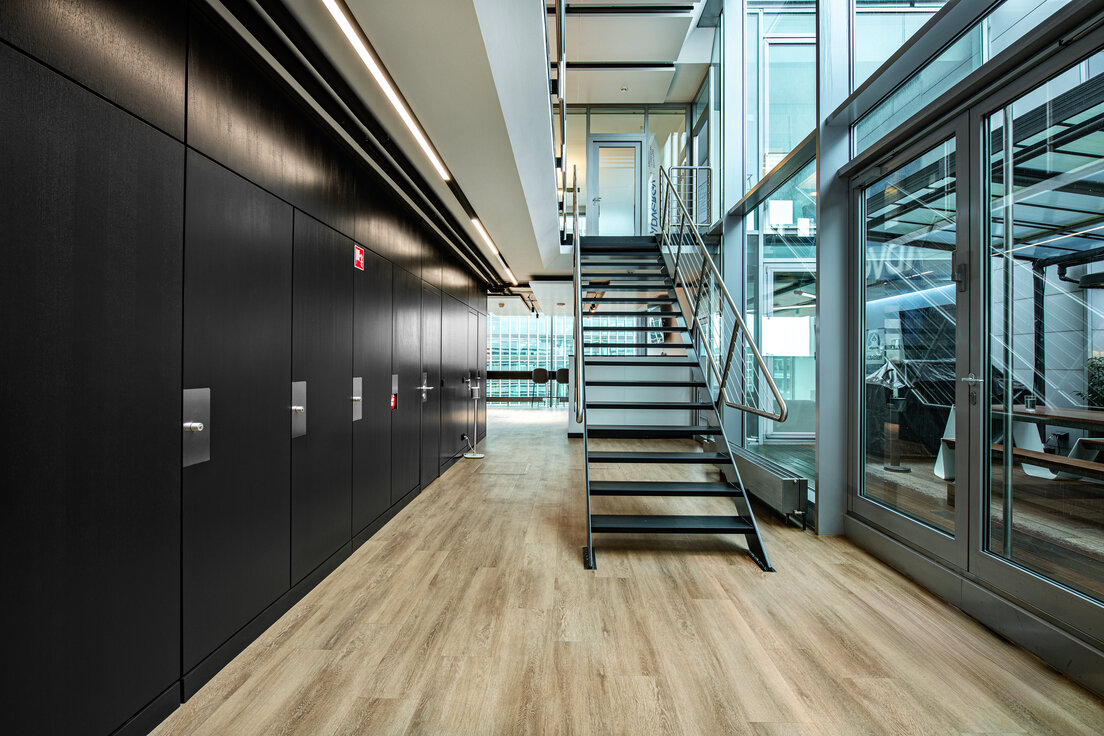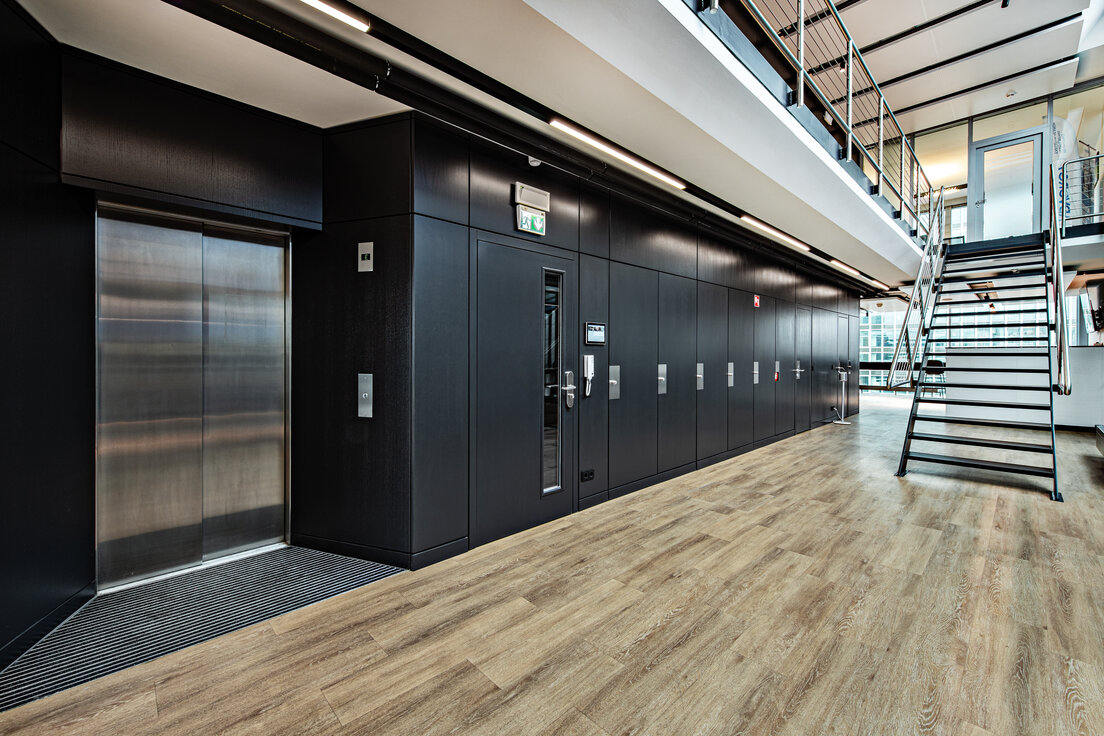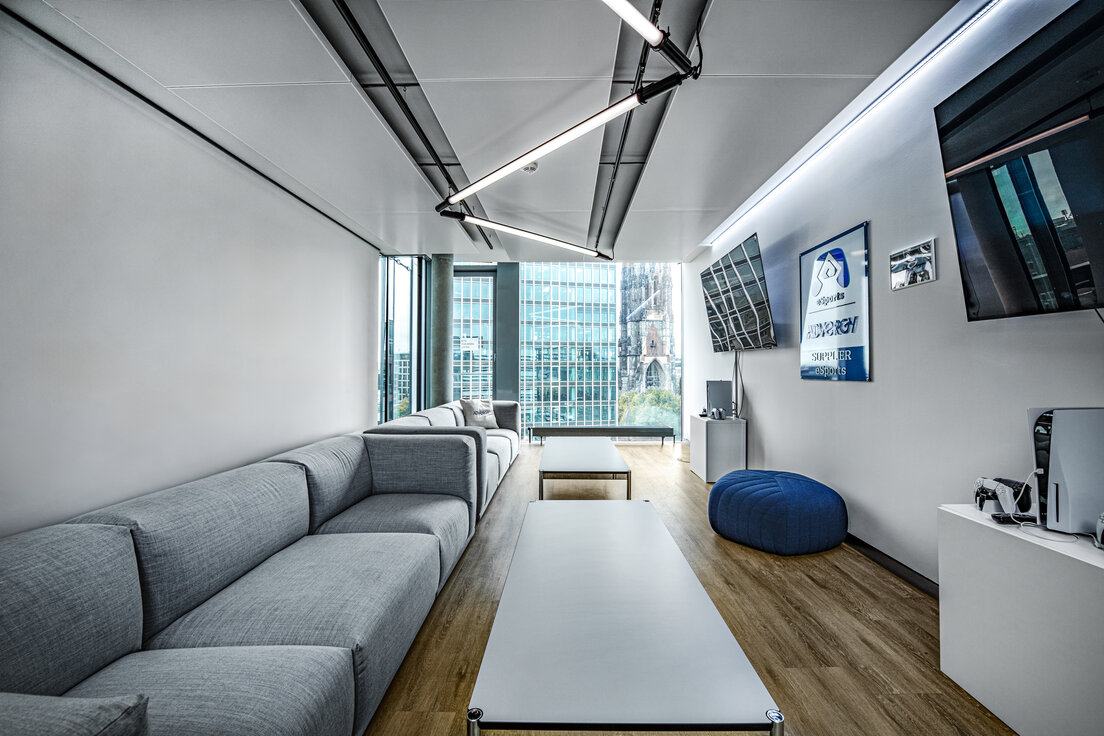In the narrow historic street of Grimm am Nikolaifleet stands the office building Grimm 6 – a tall, slender structure that draws on the vertical lines of traditional architecture and reinterprets them with a modern transparent glass facade. The building, designed by renowned architect Hadi Teherani, offers six office floors of light-filled workspaces, characterised by floor-to-ceiling windows that create a bright and contemporary work environment.
Here, the Lindner Group carried out an ambitious tenant fit-out, including detailed design planning, for the recruitment consultancy Advergy across three floors. Divided into multiple phases and while the building was still in use – sometimes on the same floor – the refurbishment was completed successfully and on schedule, thanks to meticulous planning and close coordination. The design planning and furnishing were carried out by Designfunktion Hamburg in close partnership with Lindner.
The Lindner Group was responsible for the entire tenant fit-out, including detailed design planning, site setup, and technical building services. The focus was on creating a modern work environment with high-quality solutions.
The Plafotherm® DS 320 heating/cooling ceiling provides a comfortable indoor climate in the new office areas by combining radiant and convective heating and cooling. For spatial separation, Lindner Life Pure 620 full-glass partition walls were used. The single glazing impresses with its simple aesthetic and maximum transparency, which is further enhanced by a post-free construction.
Flooring, drywall, painting, and plastering work, as well as the installation of modern kitchenettes, completed the scope of services. Technical challenges, such as the installation of the chiller on the roof and the associated piping throughout all floors, were also successfully implemented by Lindner.
At the same time, Lindner successfully installed the cooling unit on the roof and the associated pipework to all floors for the landlord, Swiss Life, during the building's ongoing operation.




Project: Tenant Fit-out Advergy
Building Type: Facilities for Meetings, Conventions and Conferences, Office buildings
Address: Grimm 6
Zip/City: 20095 Hamburg
Country: Germany
Completion: from 2022 to 2023
Company: Lindner SE | Fit-Out North.Northwest Germany
Client: Advergy GmbH
Partner: Designfunktion Hamburg
Proprietor: Swiss Life
Tenant fit-out
Implementation planning
Construction site equipment
Floor covering works
Electrical works
Plasterboard ceiling systems
Plasterboard partition systems
Painting works
Plastering works
Cleaning works
Dismantling works
Kitchenette
Carpentry
Dry construction works
Building services engineering
