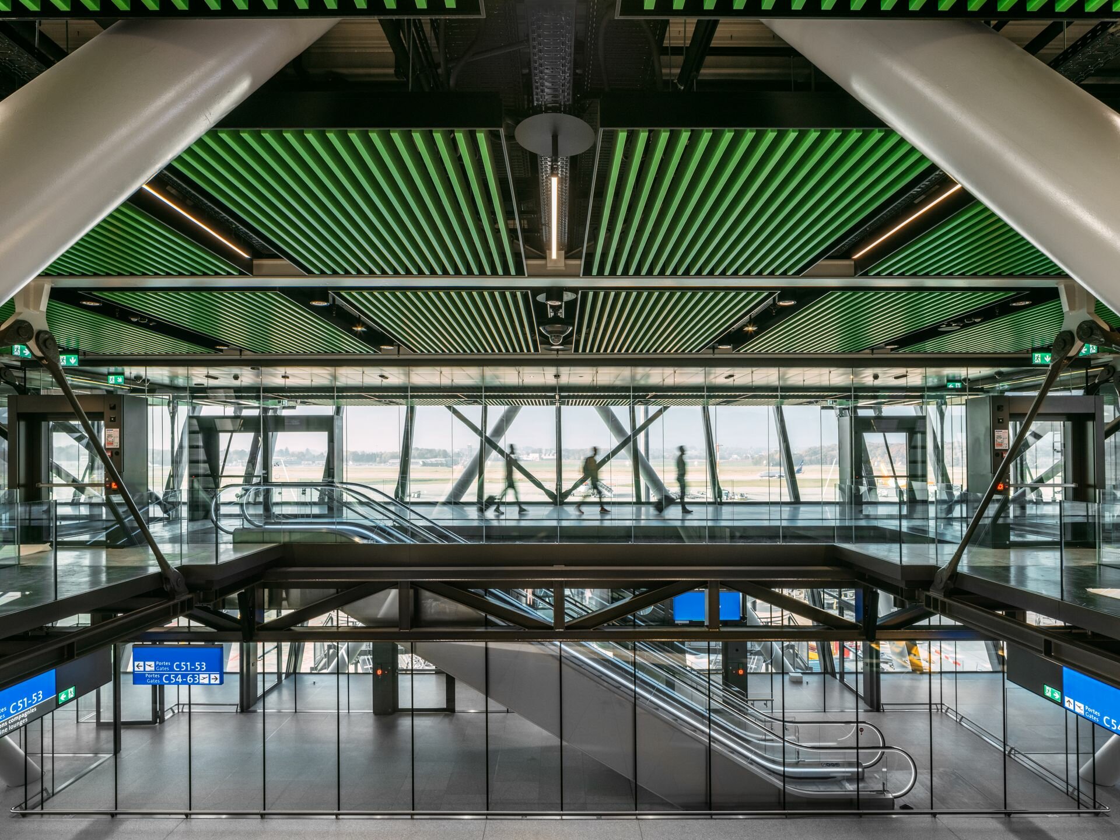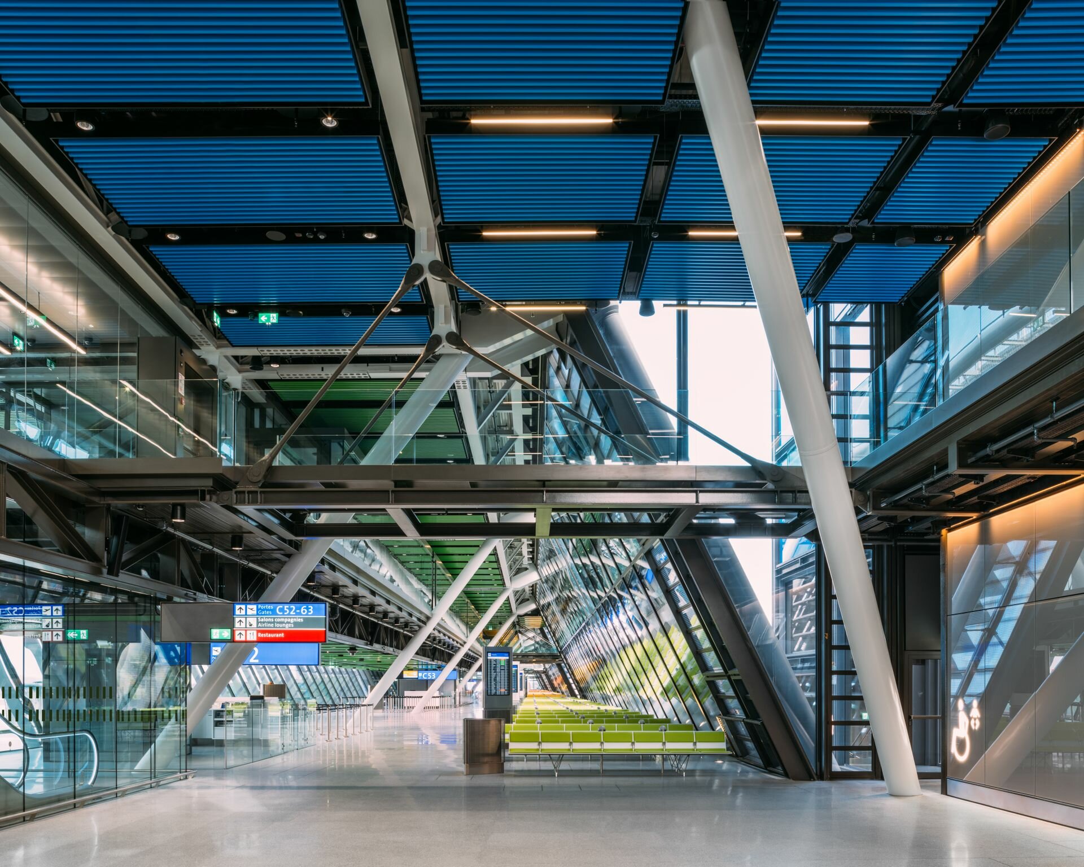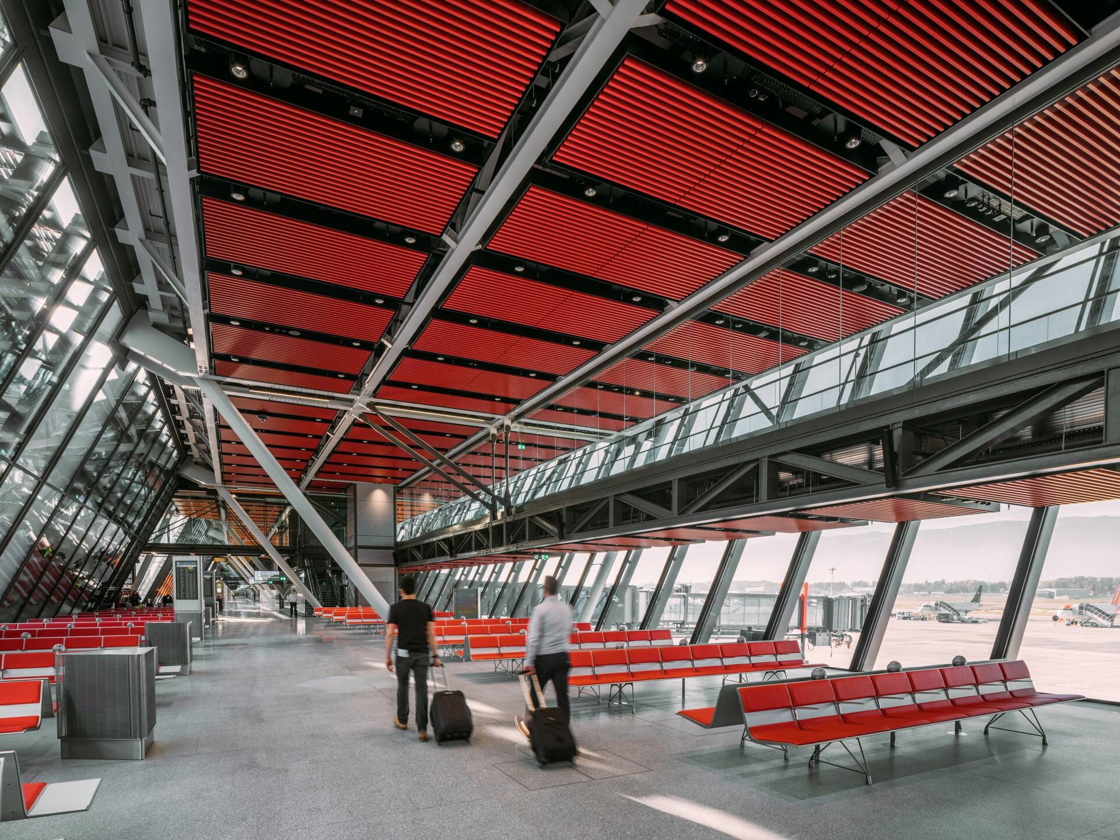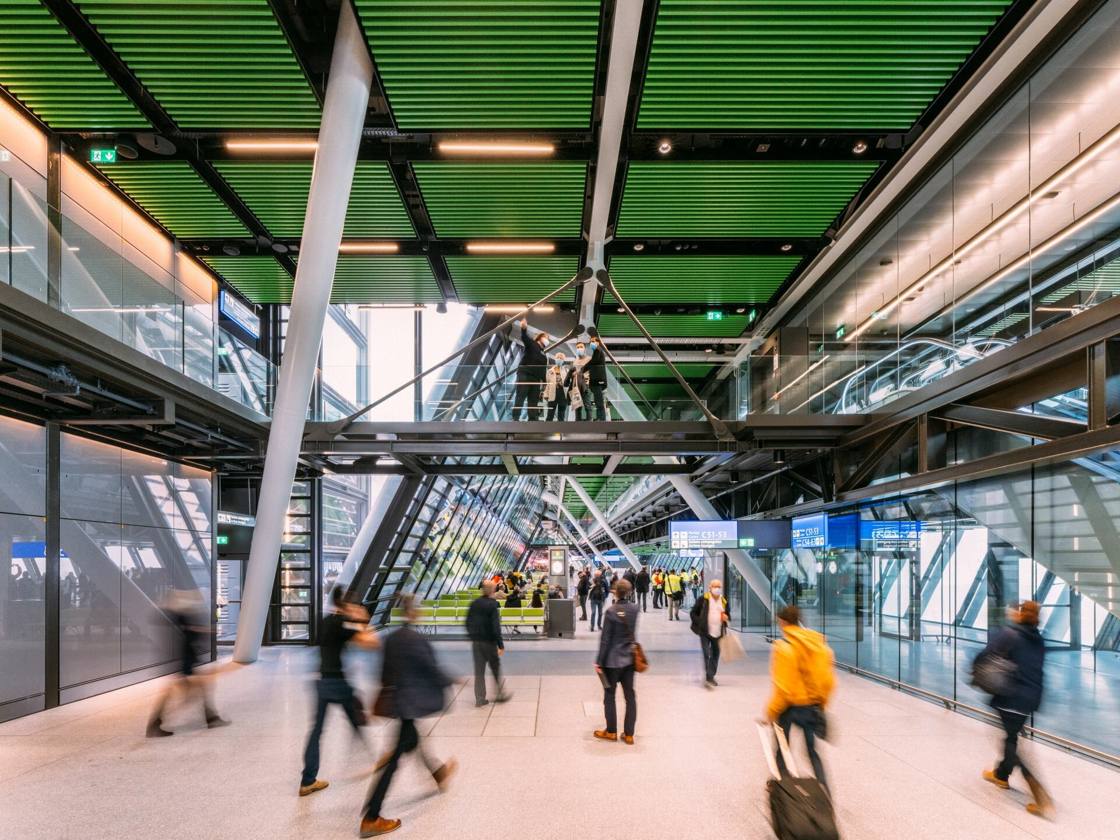To improve the reception of passengers on intercontinental flights and meet current standards, Genève Aéroport's long-haul terminal from 1975, which was supposed to be only provisional, was replaced by a new pier, the so-called ‘East Wing’. Designed for wide-bodied aircraft and connections outside the Schengen area, the east wing helps to strengthen the airport's international presence. The new handling areas have a modern infrastructure and improved security for flight operations.
Lindner SE's Swiss branch in Opfikon supplied and installed various floor systems in the so-called “Aile Est”. Covering almost 13,000 m², the FLOOR and more® hollow floor system provides space for important installations and cables, as well as effective fire and smoke protection. The NORTEC raised floor made of calcium sulphate also ensures a high load-bearing capacity and excellent sound insulation. All Lindner flooring systems installed have a Cradle to Cradle Certified® Silver certificate and therefore support the sustainable construction of the building with circular products.




Projet : Genève Aéroport
Type de bâtiment: Aéroports
Adresse : Voie-des-Traz 34
NPA/localité : 1215 Genève
Pays: Suisse
Achèvement : de 2019 jusqu'à 2021
Société : Lindner SE | Branch Opfikon Schweiz
Architecture: RSHP
Client: HRS Real Estate AG
Plancher
Dalles de sulfate de calcium
12913 Mètres carrés
Dalles de sulfate de calcium
2153 Mètres carrés