After approximately eight years of planning and construction, the new Museum Reinhard Ernst in Wiesbaden is opening its doors. On around 2,000 m² of exhibition space, the museum presents work of abstract art from 1945 to the present time. With its impressive architecture and innovative exhibition concepts, the museum is setting new standards in the art scene.
The Lindner Group played a crucial role in the realisation of the museum, particularly through their meticulous planning and precise execution. In addition to drywall walls and ceilings, a significant achievement was the design of a sound-absorbing funnel of the daylight ceiling in the highest exhibition room. This special ceiling, based on a steel construction, was created with drywall panels made of acoustic plaster to ensure pleasant acoustics. Besides a wall heating system in the side walls, the funnel ceiling also includes hanging constructions with static point loads for large artworks.
The forum impresses with wooden slats on the walls, produced by the division Interior Fit-out and Furnishings in collaboration with the joinery in Arnstorf. These slats give the large Forum a warm atmosphere. Another feature is the integrated and illuminated handrail in the staircase, which is not only an aesthetic highlight but also provides safety and comfort for museum visitors.
3D scans of the museum spaces ensured optimal adjustment of the ceiling panels and allowed for narrow joint widths. High-quality F30 metal ceilings and stucco levelling prove the high quality standard of the project.
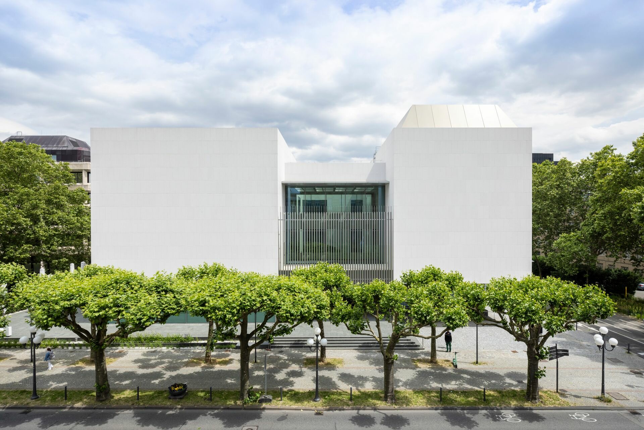
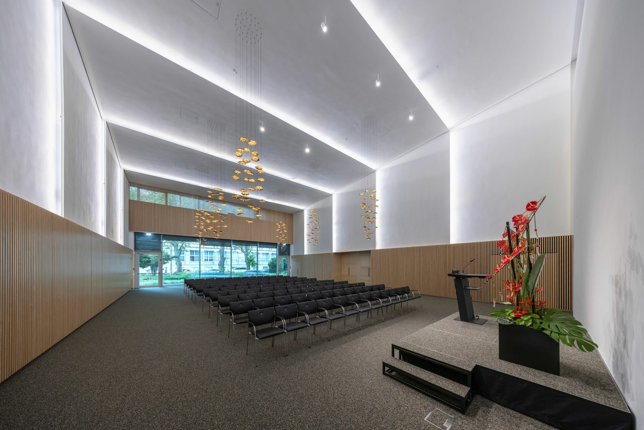
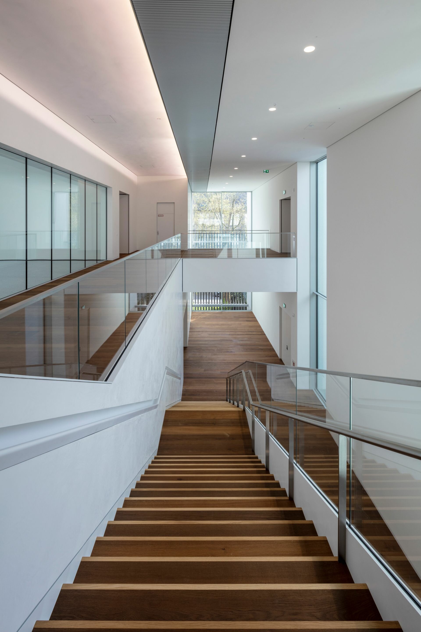
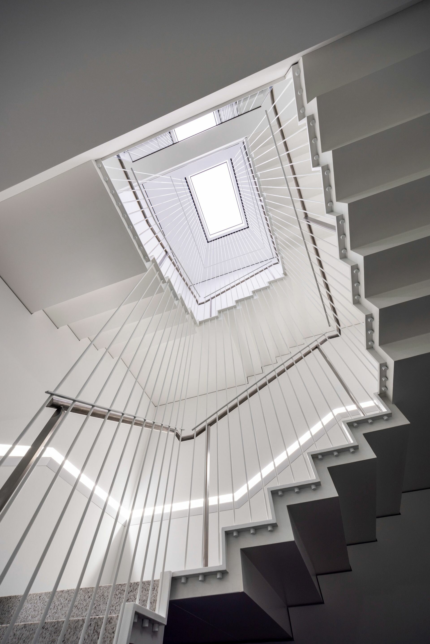




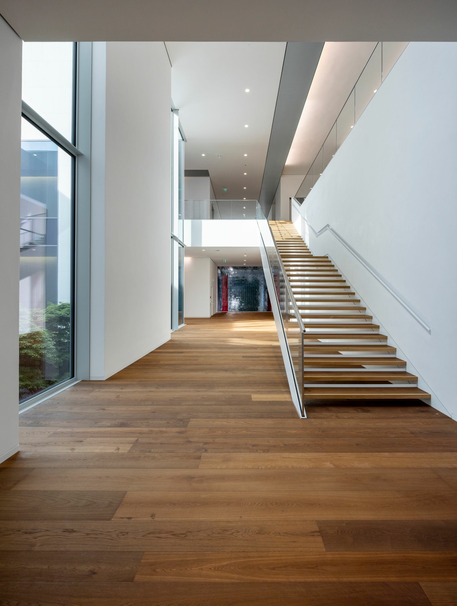
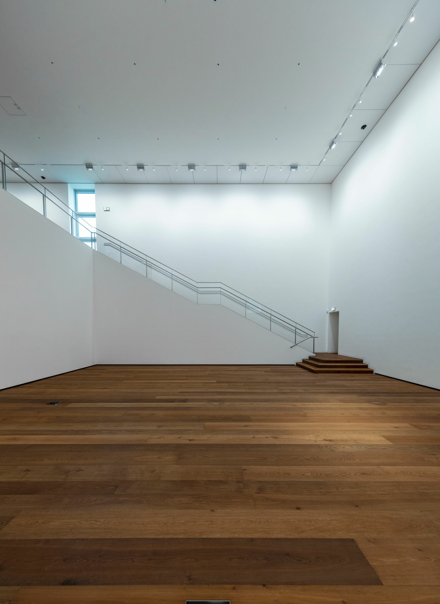
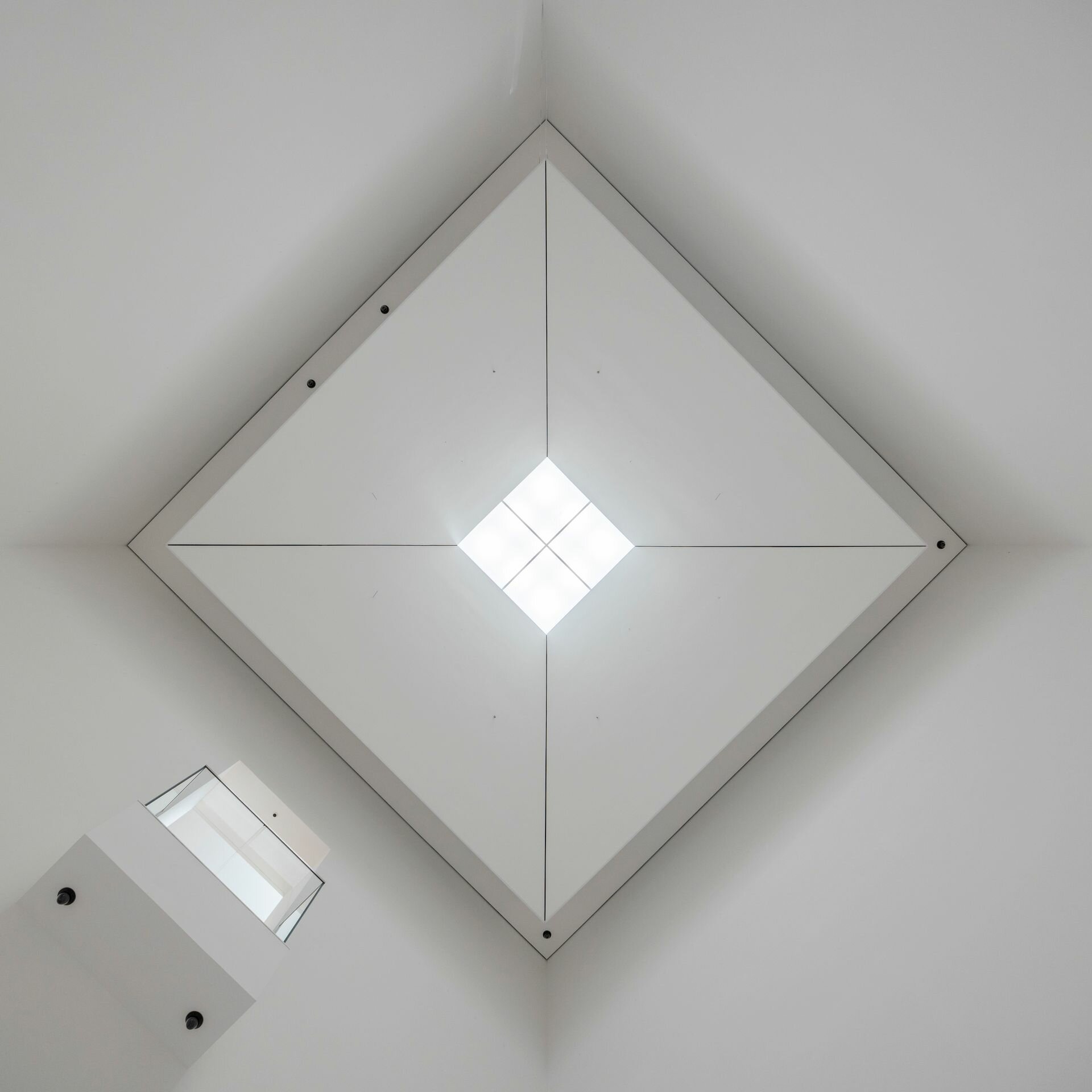
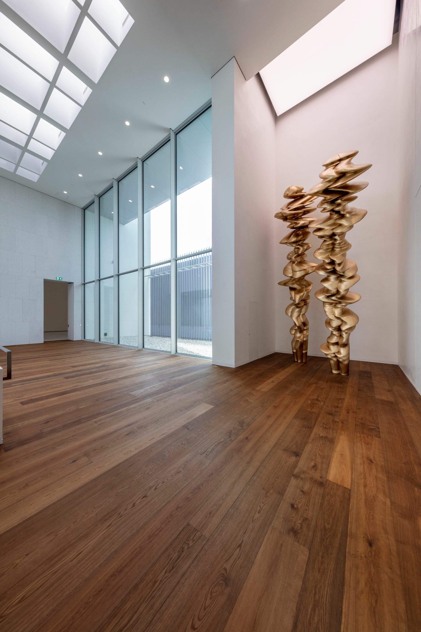
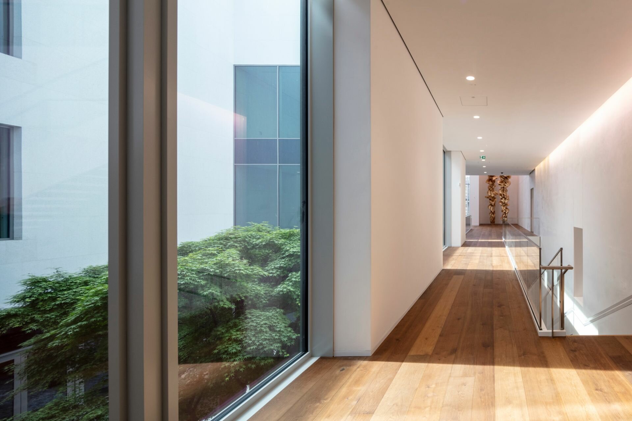
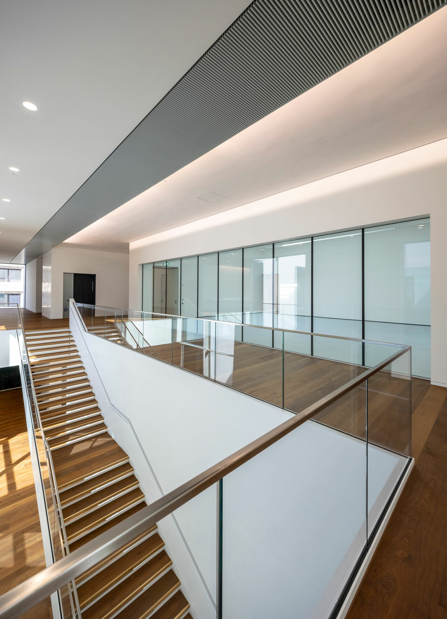
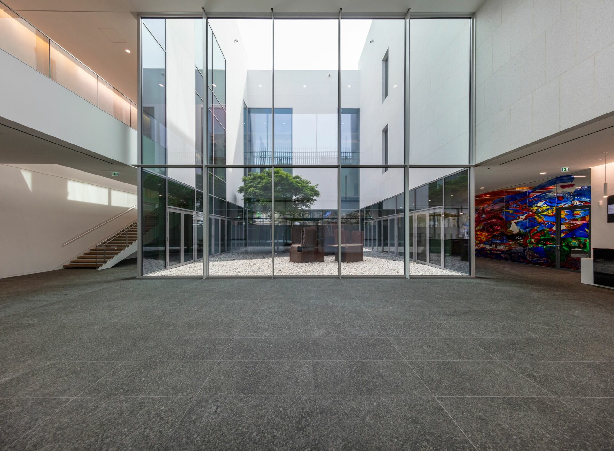
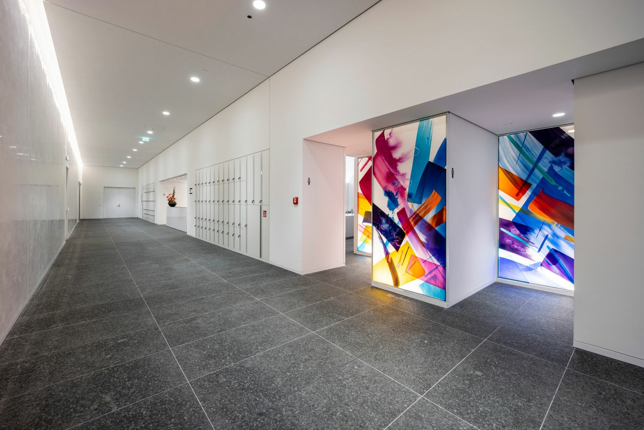
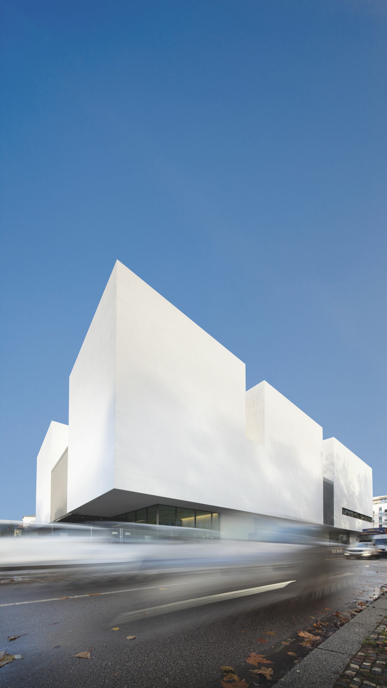
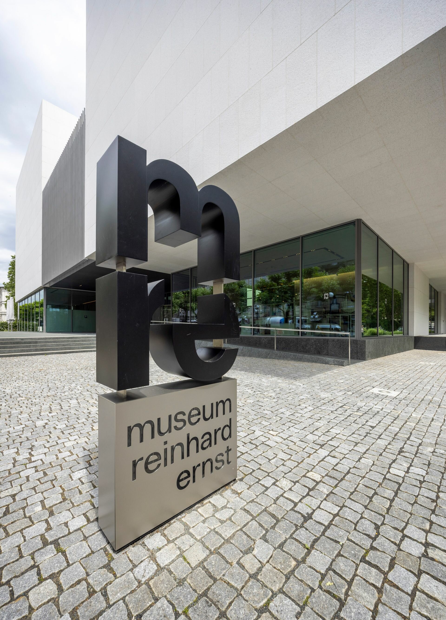
Project: Museum Reinhard Ernst
Building Type: Museums
Address: Rheinstraße 5
Zip/City: 65185 Wiesbaden
Country: Germany
Completion: from 2021 to 2024
Company: Lindner SE | Fit-Out Central.East Germany, Lindner SE | Interior Fit-Out and Furnishings, Lindner SE | Ceilings
Client: Reinhard & Sonja Ernst-Stiftung
Architect: Schneider + Schumacher
General Contracting
Dry construction works
Plasterboard ceiling systems
Plasterboard partition systems
Furring Panels
Plastering works
Acoustic plastering works
Painting works
Joiner work
Stucco Work
Other design services
Steel construction works
3300 sqm
9000 sqm
800 sqm
6000 sqm
7000 sqm
2000 sqm
