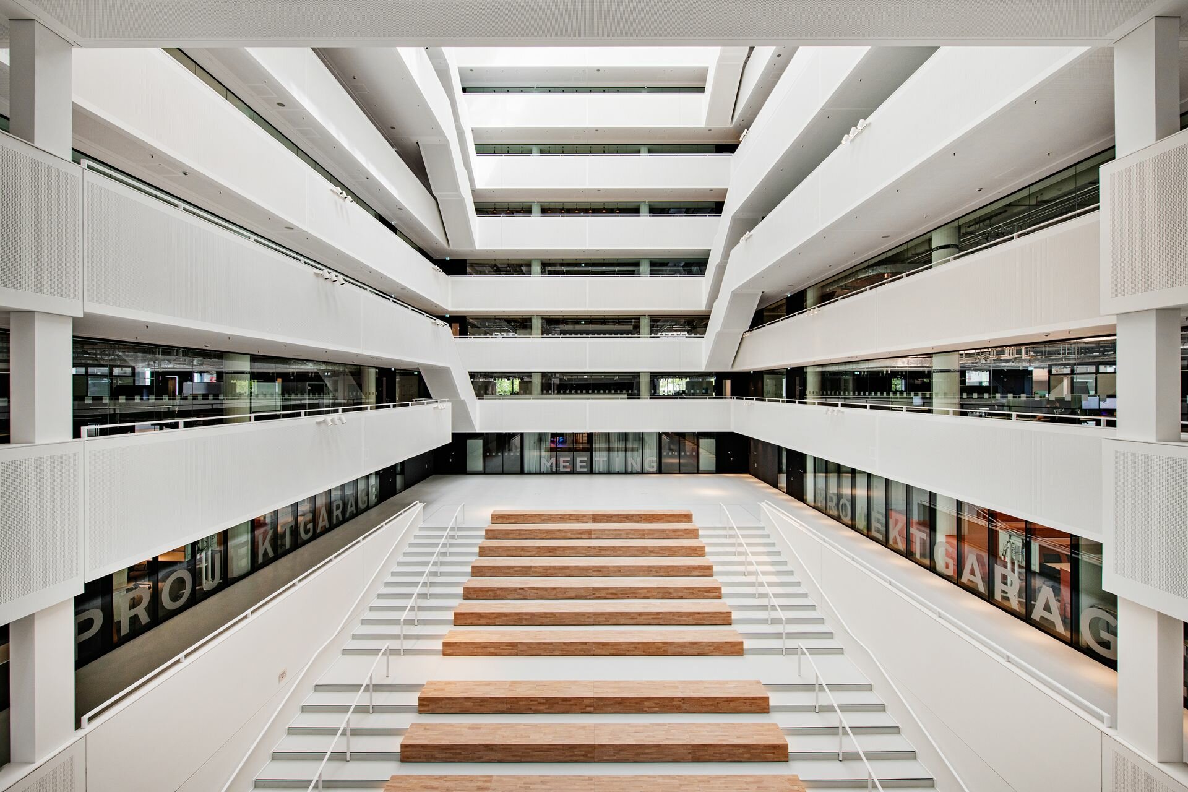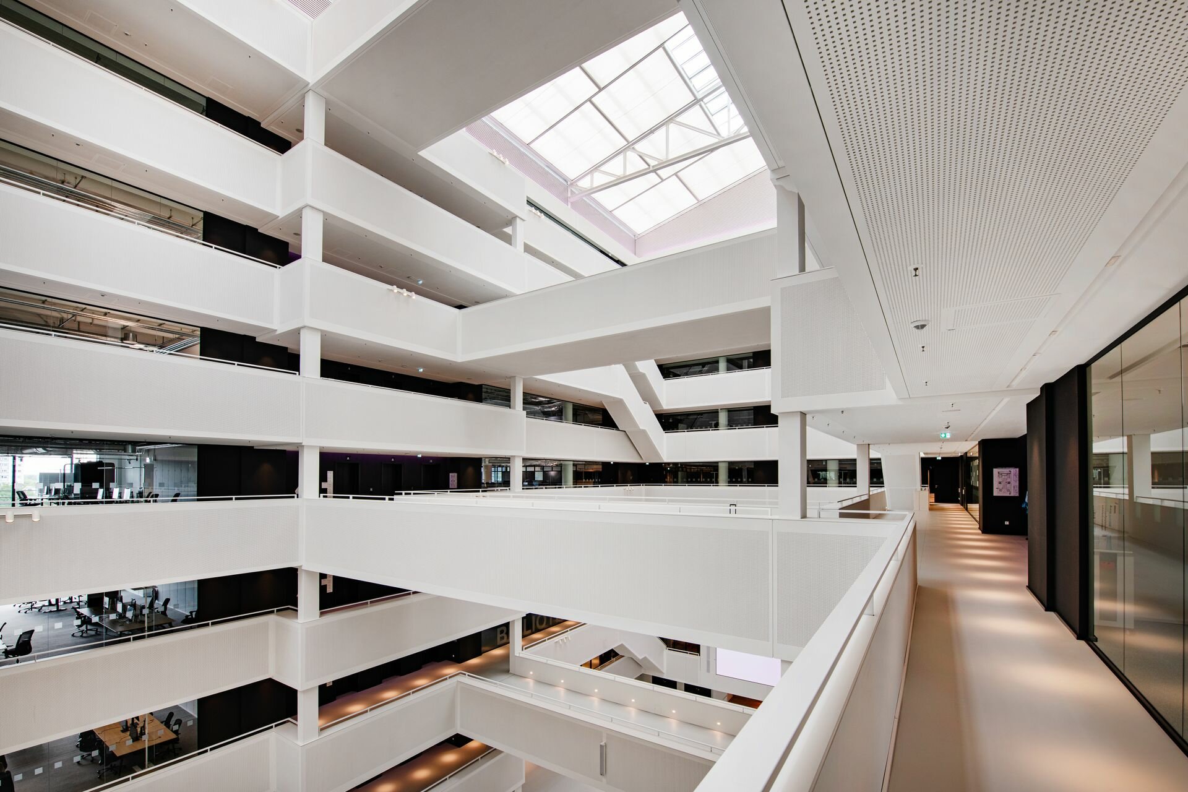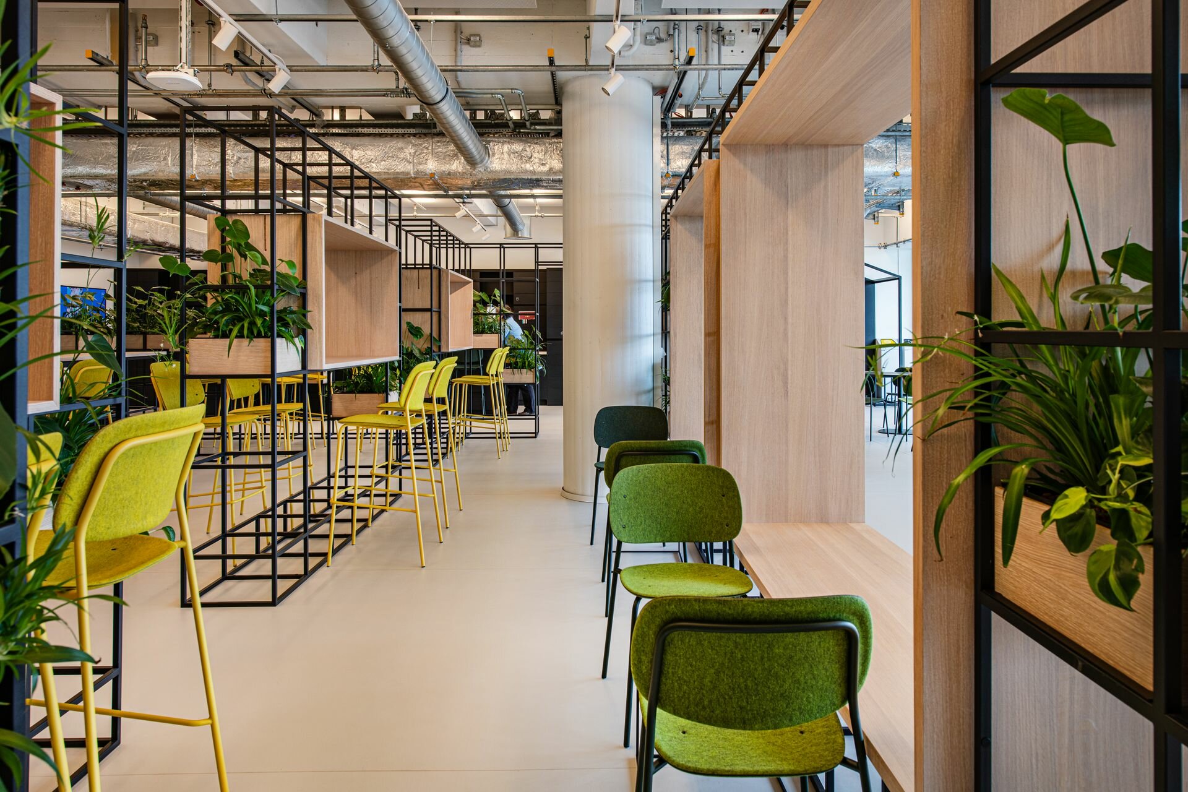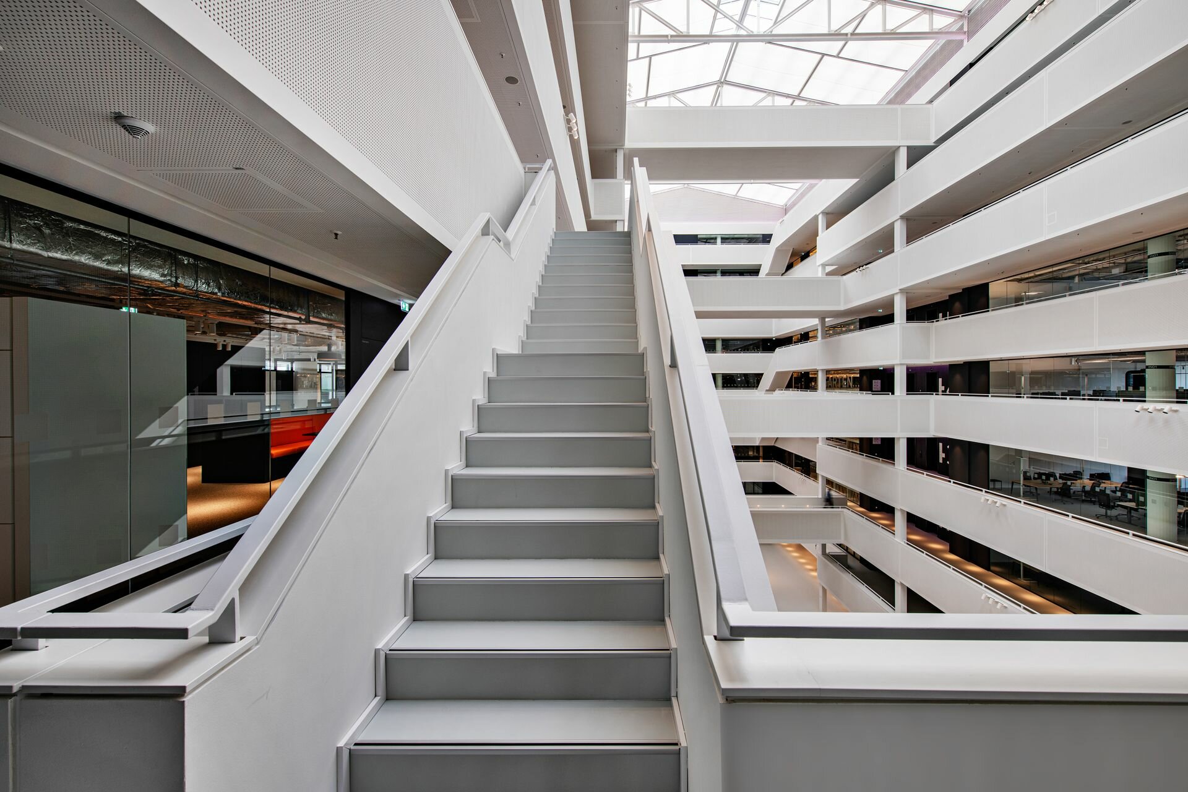As part of a comprehensive renovation, an existing logistics building of the Otto Group in Hamburg was transformed into a modern office building. The building spans nine above-ground floors as well as a basement and, after the renovation, includes approximately 47,900 m² of gross floor area (GFA). A central innovation of this project is the subsequently integrated atrium, which spans over all eight floors and significantly contributes to the creation of an open and light-flooded space.
As part of the complete fit-out, Lindner SE took on the role of the general contractor for the interior fit-out. In addition to building insulation and drywall construction, Lindner was responsible for coordinating numerous subcontractors, ensuring a smooth process and precise execution.
To provide sufficient retreat areas and effective space division within the office areas, Lindner Life Pure 620 glass partition systems were installed. These not only allow flexible use of the space but also contribute to creating an open and bright environment.
The drywall work posed a particular challenge due to significant dimensional tolerances and complex geometric requirements. However, through close collaboration between all parties involved and the combination of conventional drywall construction, perforated gypsum ceilings, and Lindner Life 620 partition systems, a high-quality and modern space concept was successfully realised.
The impressive quantities of materials used highlight the project's scale: a total of 175,000 linear metres of drywall profiles were installed, and gypsum boards were fitted over an area equivalent to 18 football pitches. The range of services was rounded off by screed and painting work, flooring installation, the installation of glass partition systems, as well as steel sheet and metal doors.
Despite the challenging conditions of the COVID-19 pandemic, the project was successfully completed to he satisfaction of our client.




Project: OTTO GOeast
Building Type: Office buildings
Address: Werner-Otto-Straße 1-7
Zip/City: 22179 Hamburg
Country: Germany
Completion: from 2020 to 2024
Company: Lindner SE | Fit-Out North.Northwest Germany, Lindner SE | Partitions
Client: OTTO GmbH & Co. KG
General Contracting
Screed works
Composite thermal insulation system
Floor covering works
Tiling works
Dry construction works
Painting works
Doors
Partitions
