With the acquisition and conversion of the Ex Farmea building in Alba, Ferrero has expanded its largest Italian production facility to include the Ferrero Management Centre. The innovative office complex, designed by Studio AS, maintains the clear architectural style of the existing Ferrero Research Centre. In addition to four modern office floors, the new building includes two underground levels for technical areas and car parks as well as a rooftop with panoramic views.
Following Lindner's involvement in the construction of the Ferrero Technical Centre in Alba in 2021, we were also able to contribute to the interior design of the newly acquired former Farmea building.
Plafotherm® DS heated and chilled canopy ceilings ensure a pleasant indoor climate in the work and meeting rooms and offer a flexible solution by combining thermally active and passive areas. The open design of the perforated ceiling panels ensures high heating and cooling performance and effective sound absorption. In addition, the ceiling system allows independent installation of lights and fixtures between the individual sails as well as easy maintenance of the ceiling panels. The ceiling system blends in perfectly with the discreet, high-quality design of the building thanks to the MOODline matt finish.
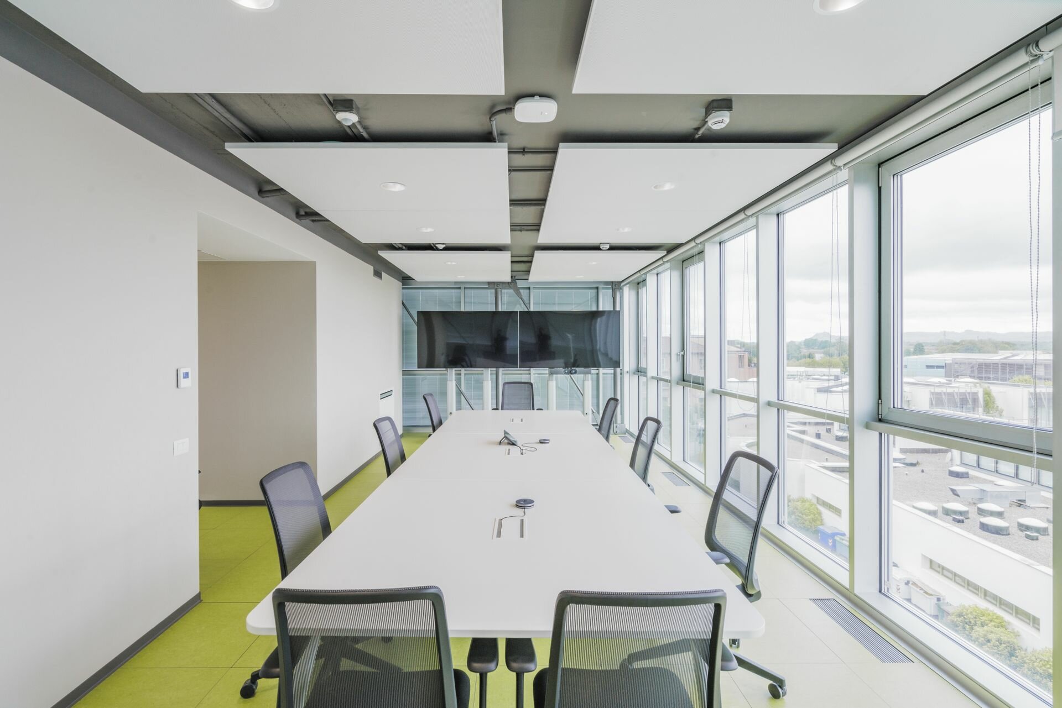
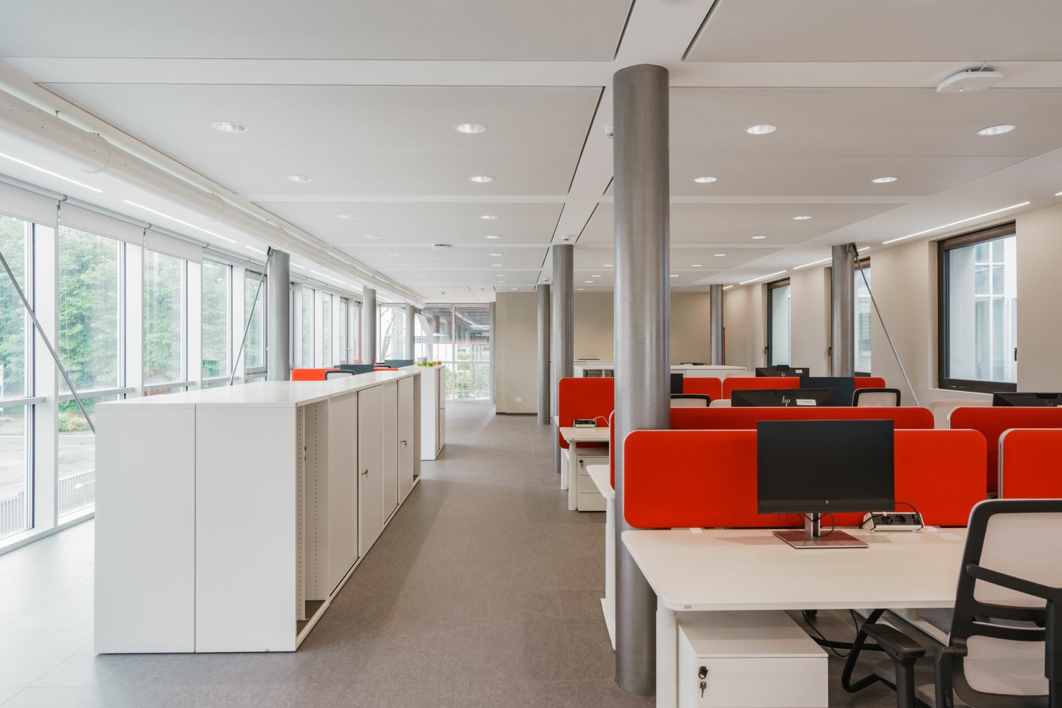
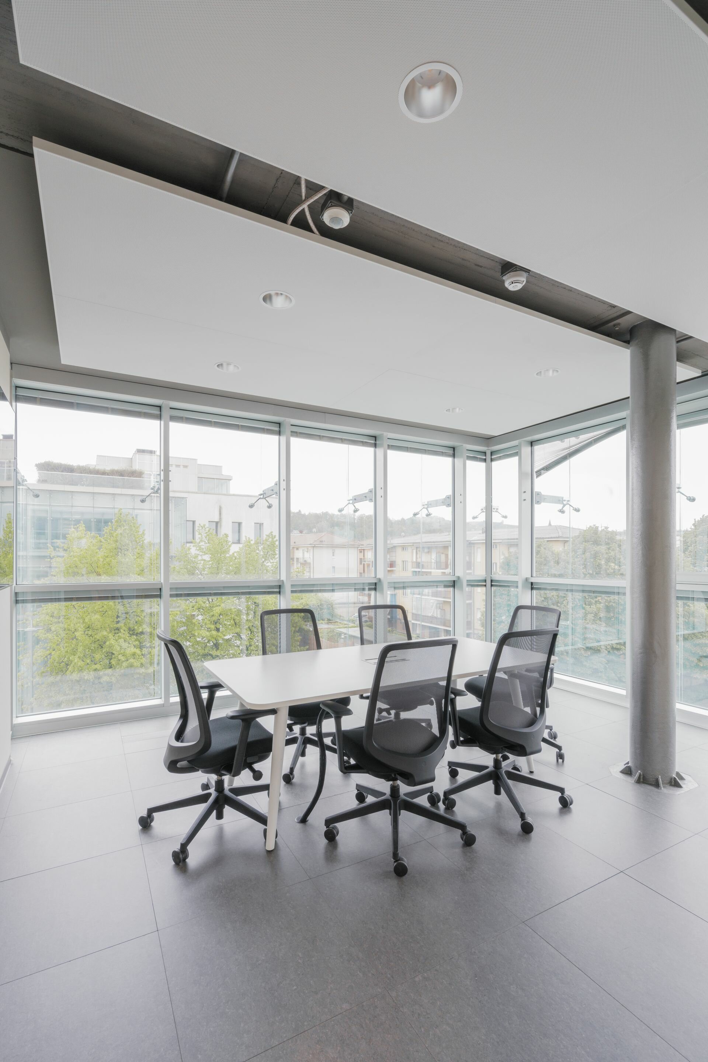
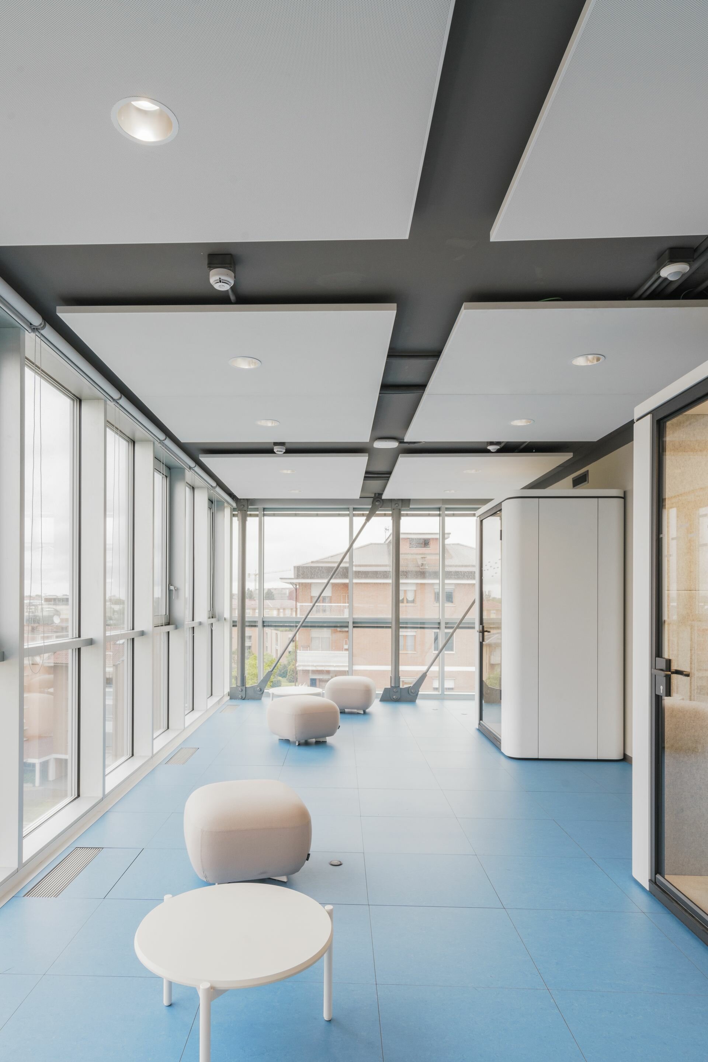
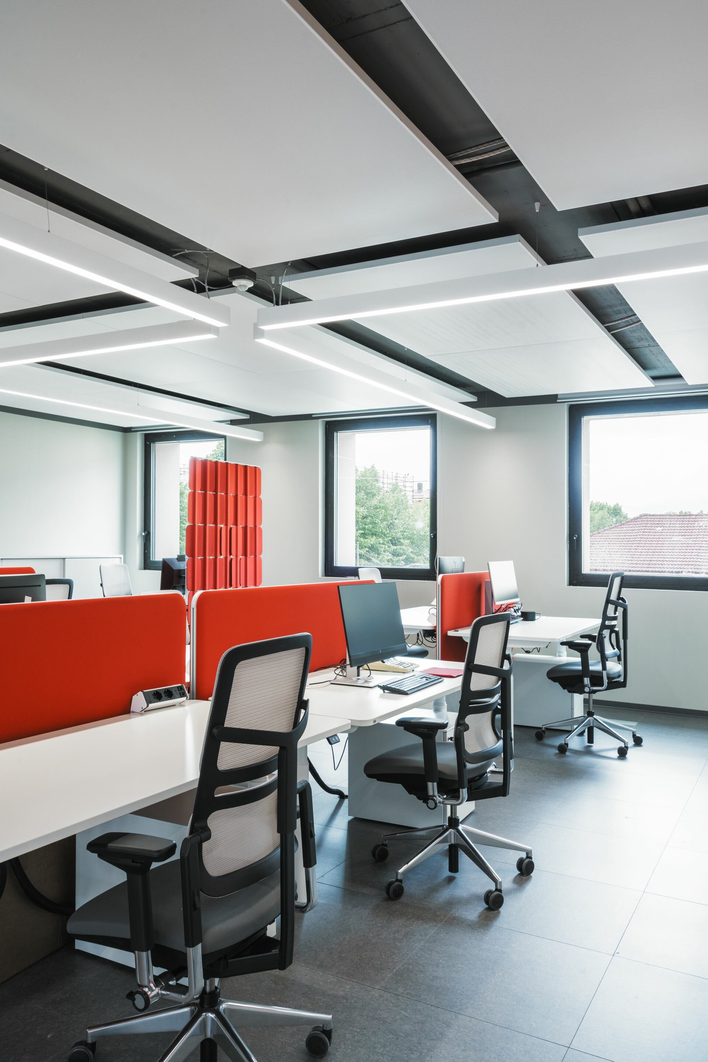
Project: Ferrero Management Center
Building Type: Office buildings
Address: Piazzale Pietro Ferrero 1
Zip/City: 12051 Alba
Country: Italy
Completion: 2023
Company: Lindner SE I Interior Product Supply
Architect: Studio AS Architetti Associati
Client: Ferrero International S.A.
