To create future innovations for sustainable digital transformation in business and society, one of Europe's largest software companies has expanded its headquarters near Munich with a 19,000 m² building complex. The aim was to create an inspiring and flexible working environment that fosters innovation and enhances collaboration between teams and the Technical University of Munich (TUM). By integrating cutting-edge design principles, a functional and future-proof building was created, built according to the latest international sustainability standards with the goal of achieving a LEED Gold certification.
Lindner Group played a central role in the interior fit-out, especially in the office areas. Custom-designed glass and wood partition walls provide necessary separation while meeting high sound insulation requirements. The system partition walls are complemented by matching interior doors.
To meet the high fire protection requirements, Lindner Life Fire partition wall system in fire protection class F90 was chosen for some of the glass walls. The continuous wall system conveys a feeling of openness and transparency in the space while ensuring safety in case of fire. The pleasant, inviting atmosphere is enhanced by the use of local materials in profiling and for doors, as well as for further wall claddings.
In addition to the implementation of wall systems and further fire protection measures, Lindner Group was responsible for a variety of other construction services. These included the installation of drywall partitions and ceilings, high-quality FLOOR and more® floor systems, the execution of expanded metal ceilings, as well as steel and metal construction work. Seating steps and stairs made of LinCrete glass fiber concrete, tiling work, as well as painting and plastering work, completed the range of services.
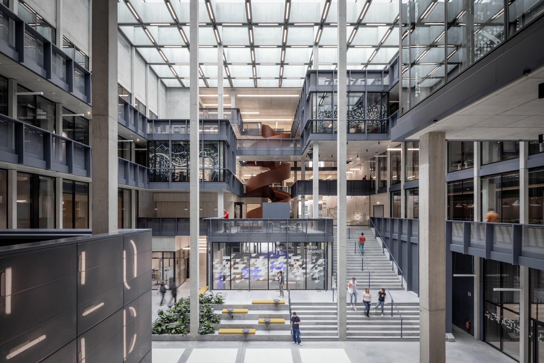
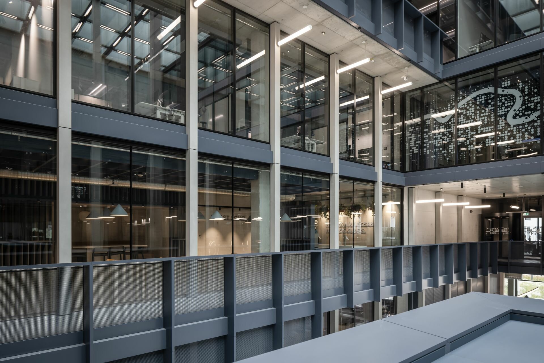
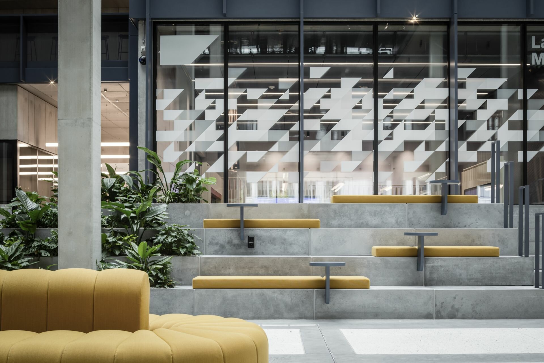
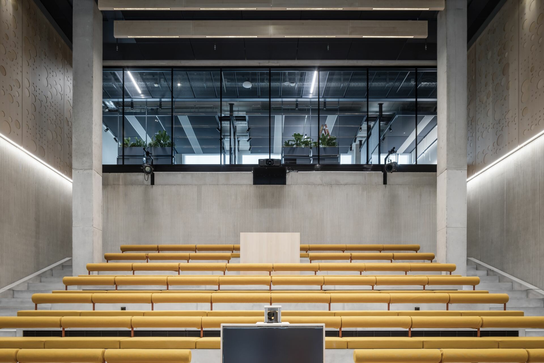




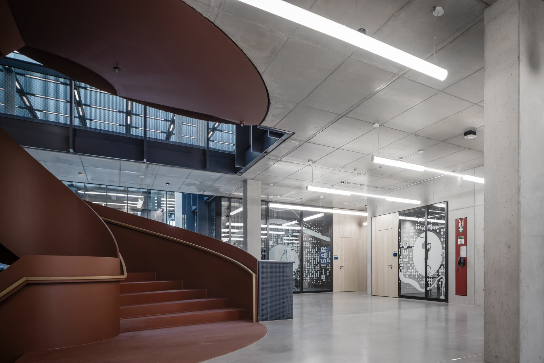
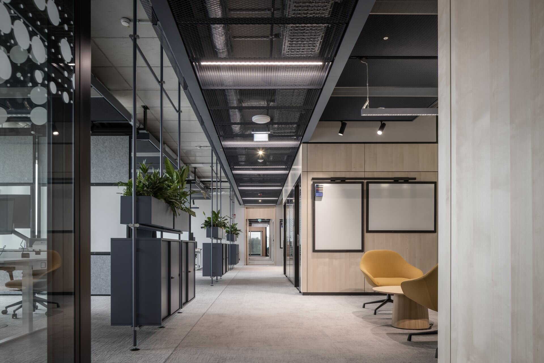
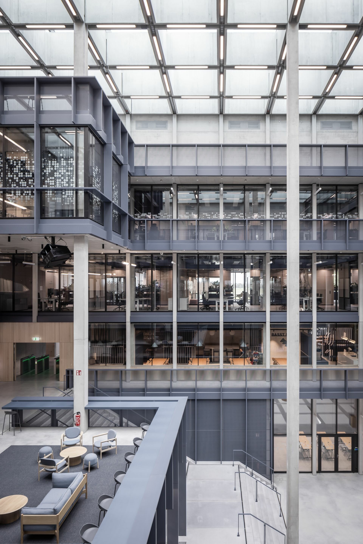
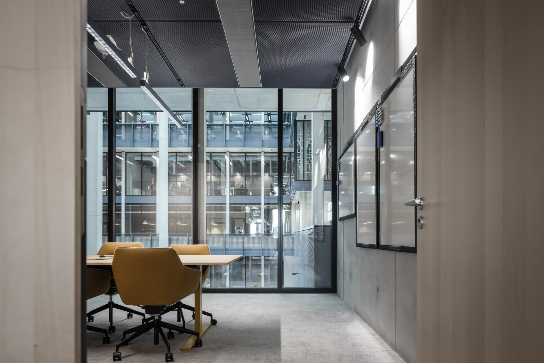
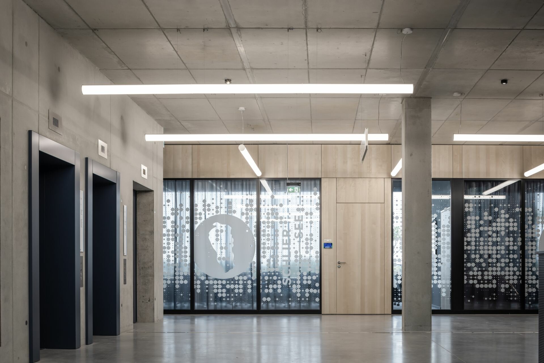
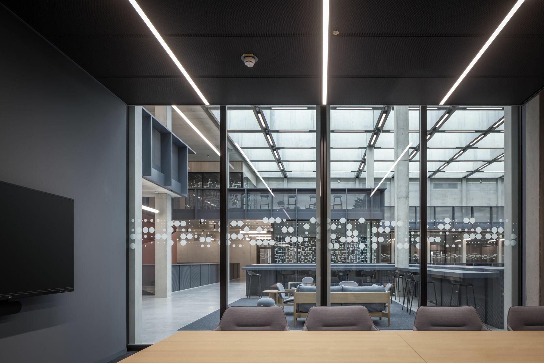
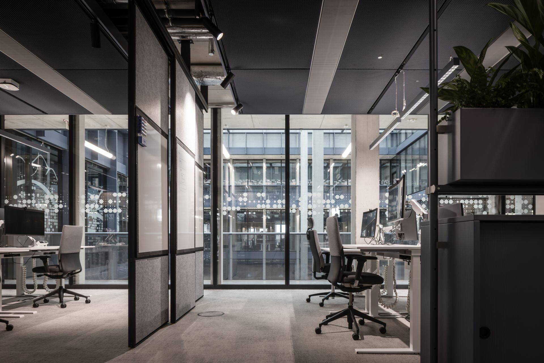
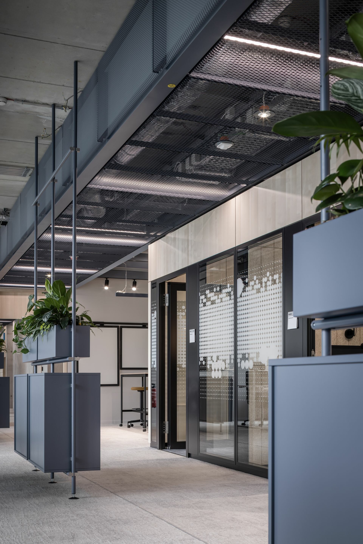
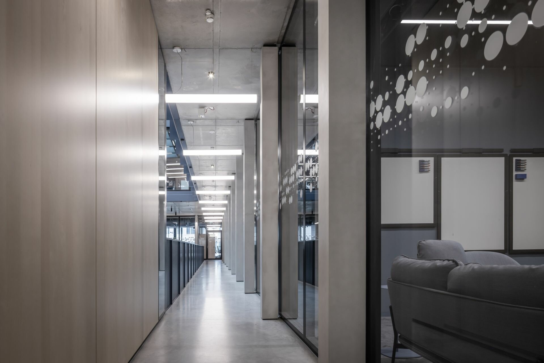
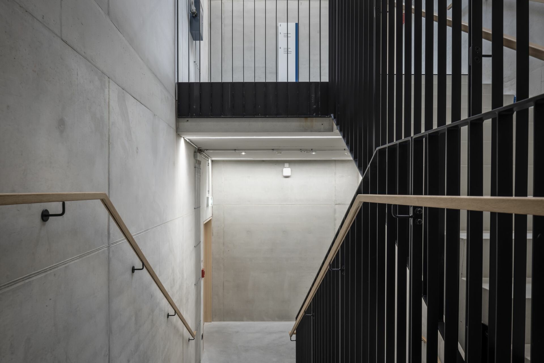
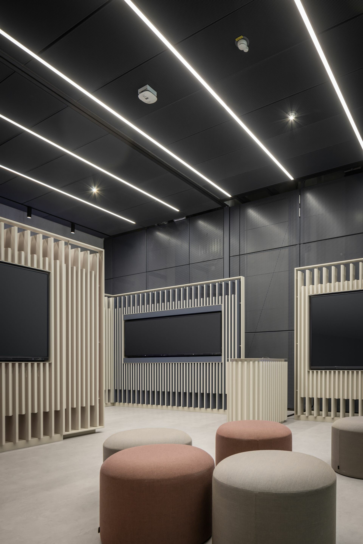
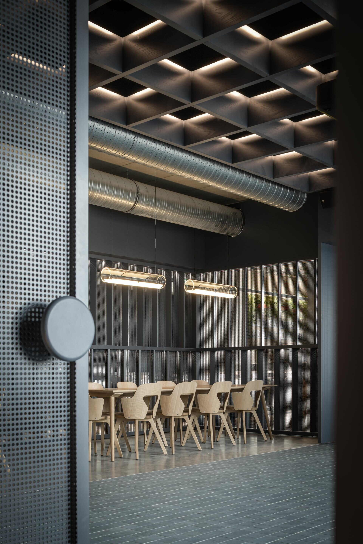
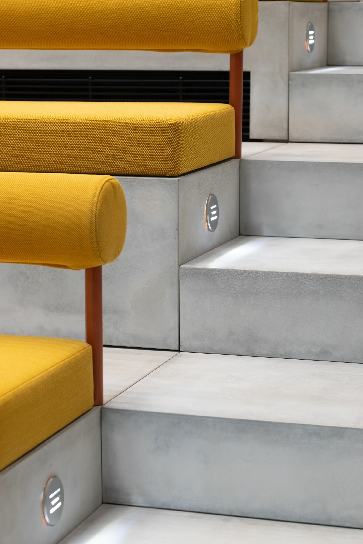
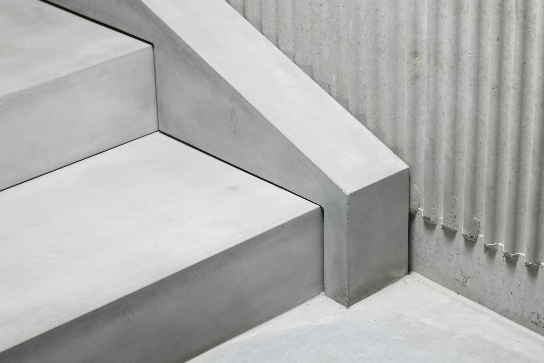
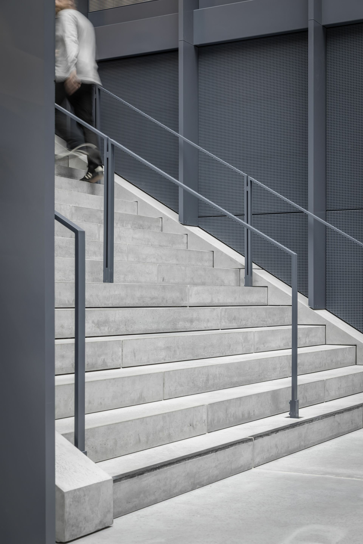
Project: Labs Campus Munich
Building Type: Office buildings, Assembly Rooms, Common Rooms, Research Rooms, Building certification
Address: Friedrich-Ludwig-Bauer-Straße
Zip/City: 85748 Garching
Country: Germany
Completion: from 2022 to 2024
Company: Lindner SE | Partitions, Lindner SE | Interior Fit-Out and Furnishings, Lindner SE | Ceilings, Lindner SE | Floors, Lindner SE | Fit-Out South.Southwest Germany, Lindner Isoliertechnik & Industrieservice GmbH, Lindner Building Envelope GmbH, Lindner Gerüstbau GmbH
Gebäudezertifizierung: LEED
Partitions
Partition Systems Full Panel
Wall and ceiling panels
General Contracting
Metalworks
Steel construction works
Tiling works
Painting works
Building services insulation
Scaffolding works
Screed works
Dry construction works
Natural and artificial stone works
Floor covering works
