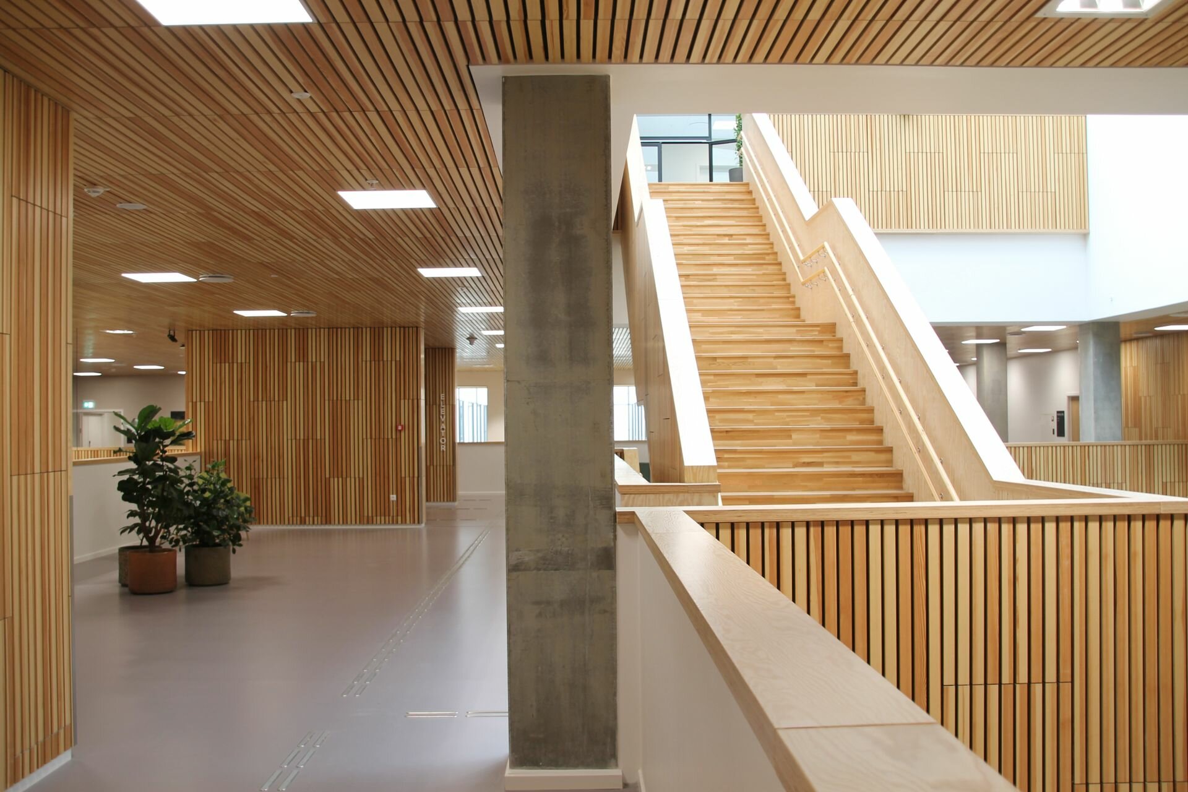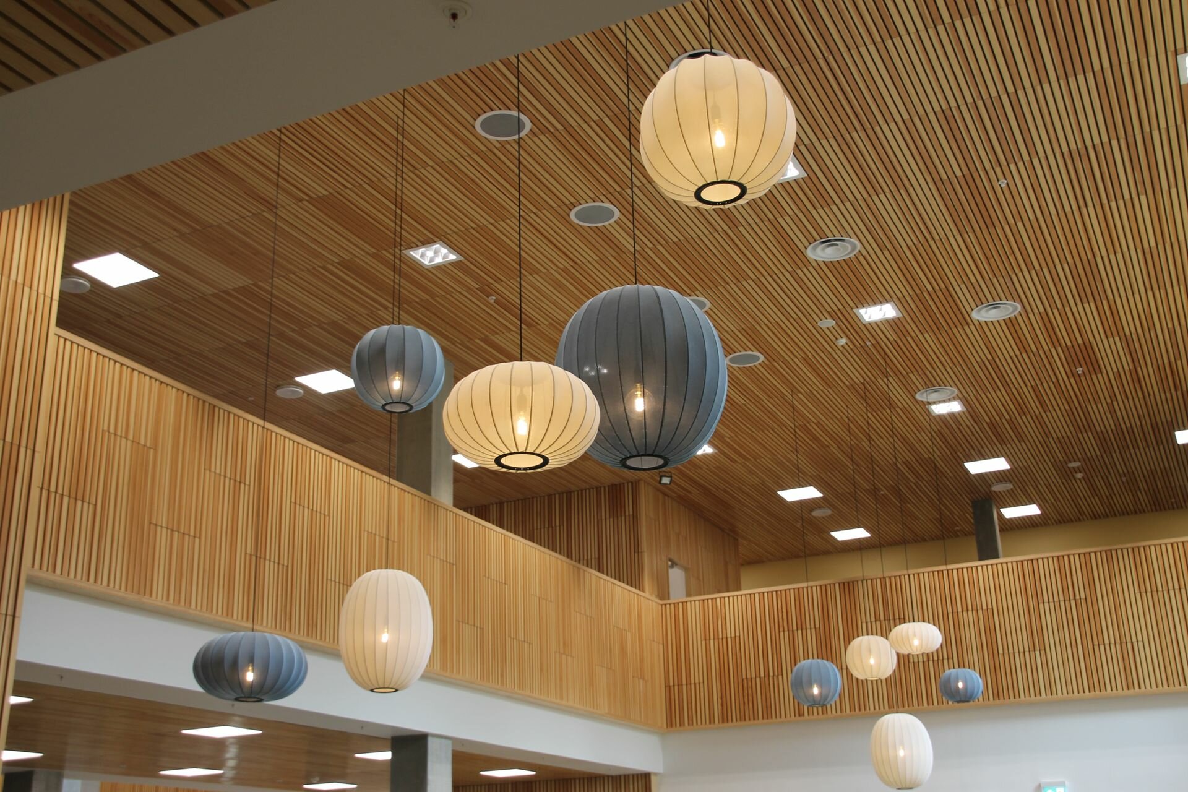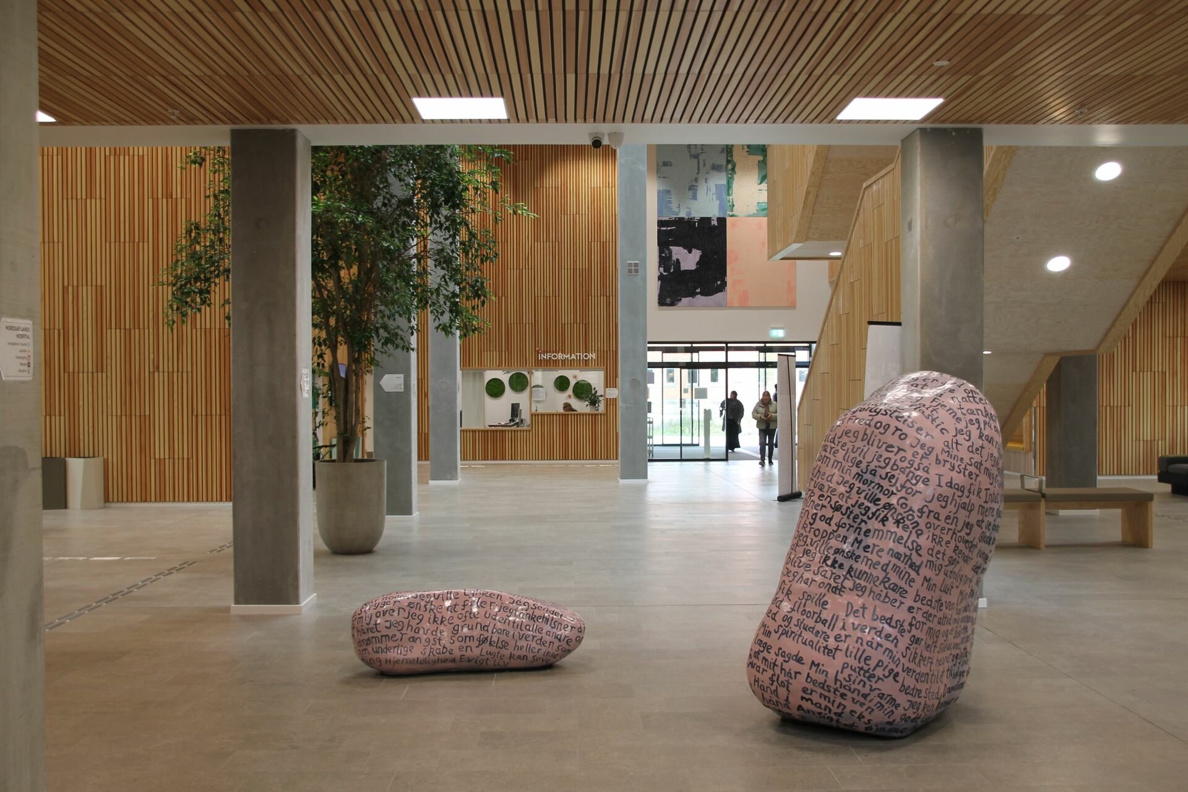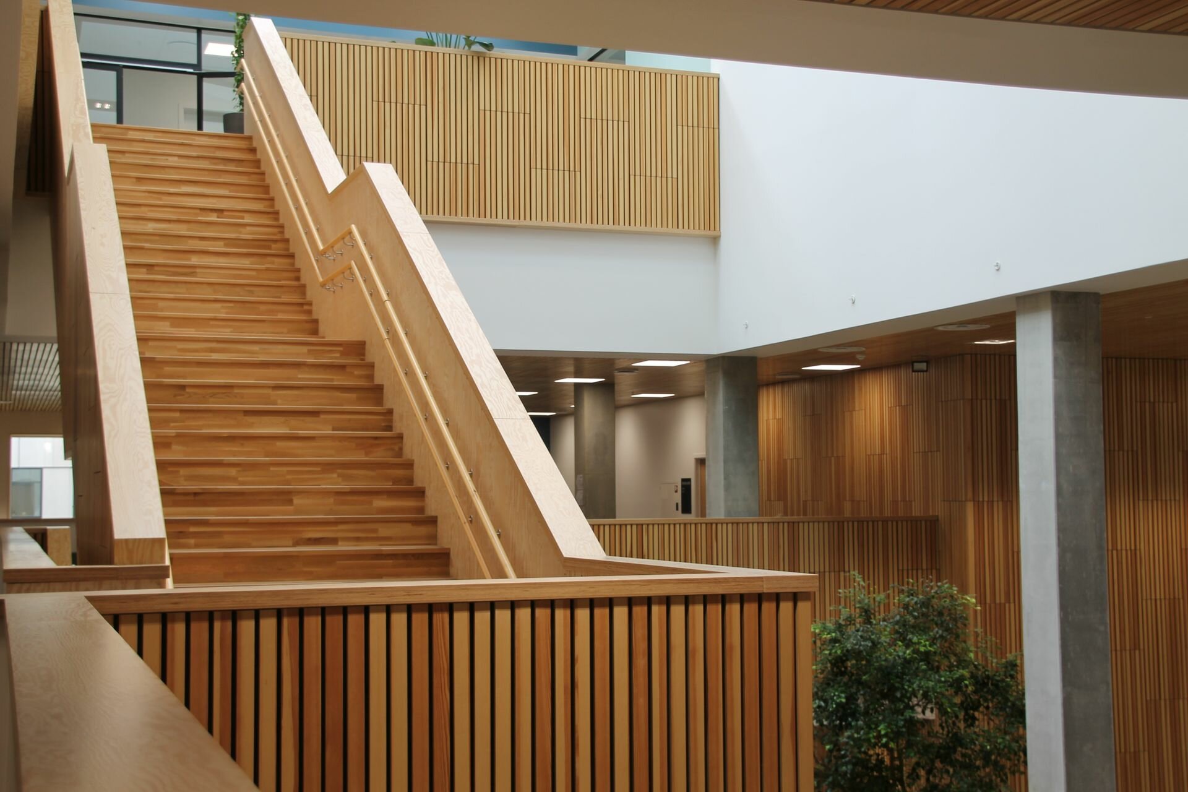As part of a comprehensive modernisation of the healthcare system in Helsingør, the Nordsjællands Hospital Sundhedshuset sets new standards in patient care and the integration of health services. The aim is to facilitate access to healthcare services and to enhance the patient experience through state-of-the-art diagnostic technologies and sustainable architecture. The Health Centre consolidates numerous outpatient health services under one roof and is distinguished by its modern architecture and sustainable construction, which aims to create a pleasant and healing environment for patients.
As part of this project, the Lindner Group supplied the RIBline wall and ceiling claddings: a total of 1,434 m² of ceiling panels and 1,054 m² of wall panels were installed. RIBline represents an optimal solution that combines aesthetics, environmental responsibility, and the highest safety standards. The system features a wood-like appearance that lends a natural and warm atmosphere to the space, while the fire-retardant gypsum core ensures enhanced fire resistance.
Furthermore, the system positively contributes to the environment with its components made from wood veneer and recycled gypsum. Thanks to its precise craftsmanship and versatile applications, the RIBline system helps redefine modern interiors and create a harmonious, elegant ambiance.




Project: Helsingør Sundhedshuset
Building Type: Clinics and Hospitals
Address: Nordmarksvej 49
Zip/City: 4040 Jyllinge
Country: Denmark
Completion: 2022
Company: Lindner SE I International Projects Contracting
Architect: Nordic office of Architecture
Client: Helsingør Municipality
