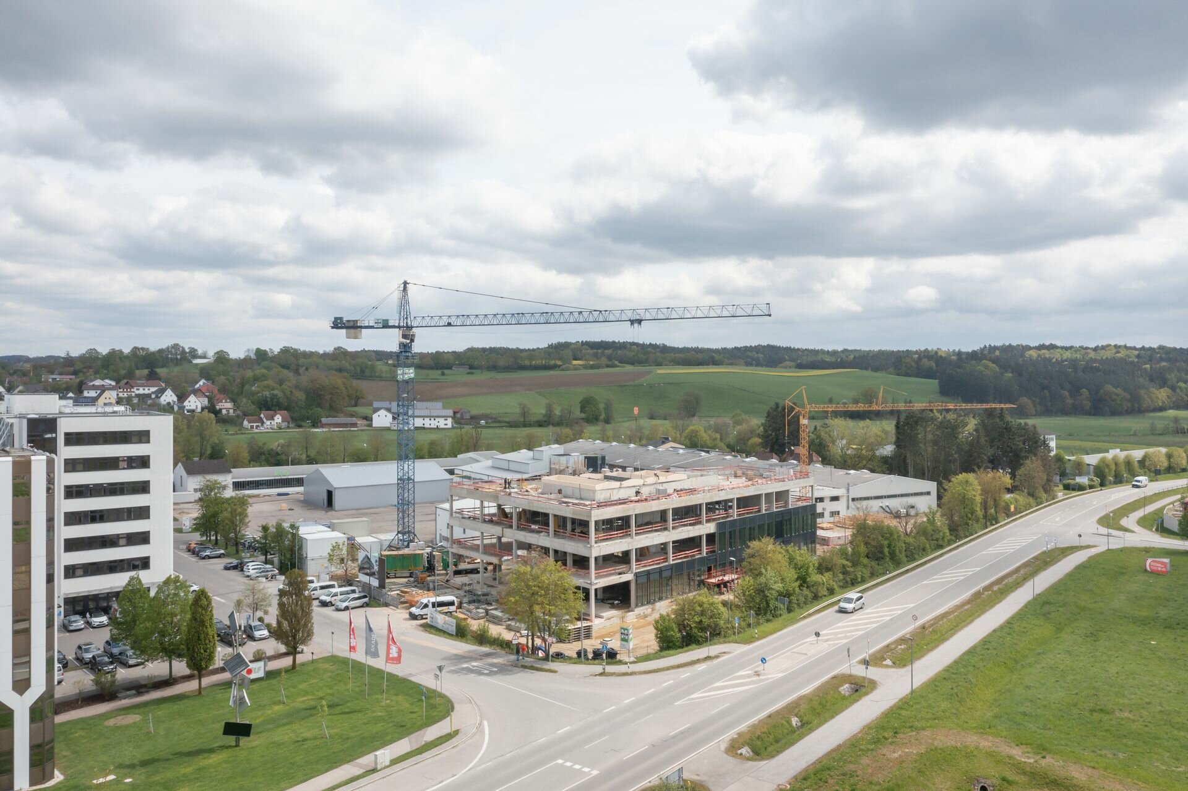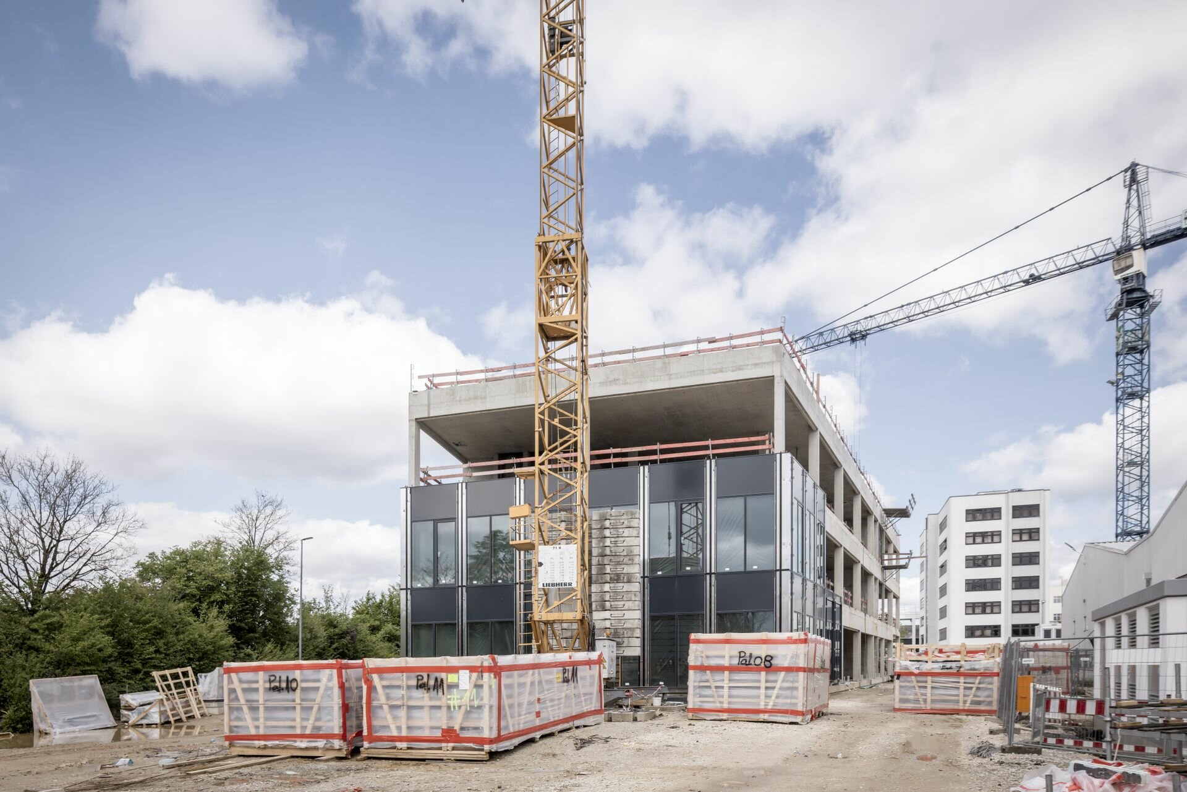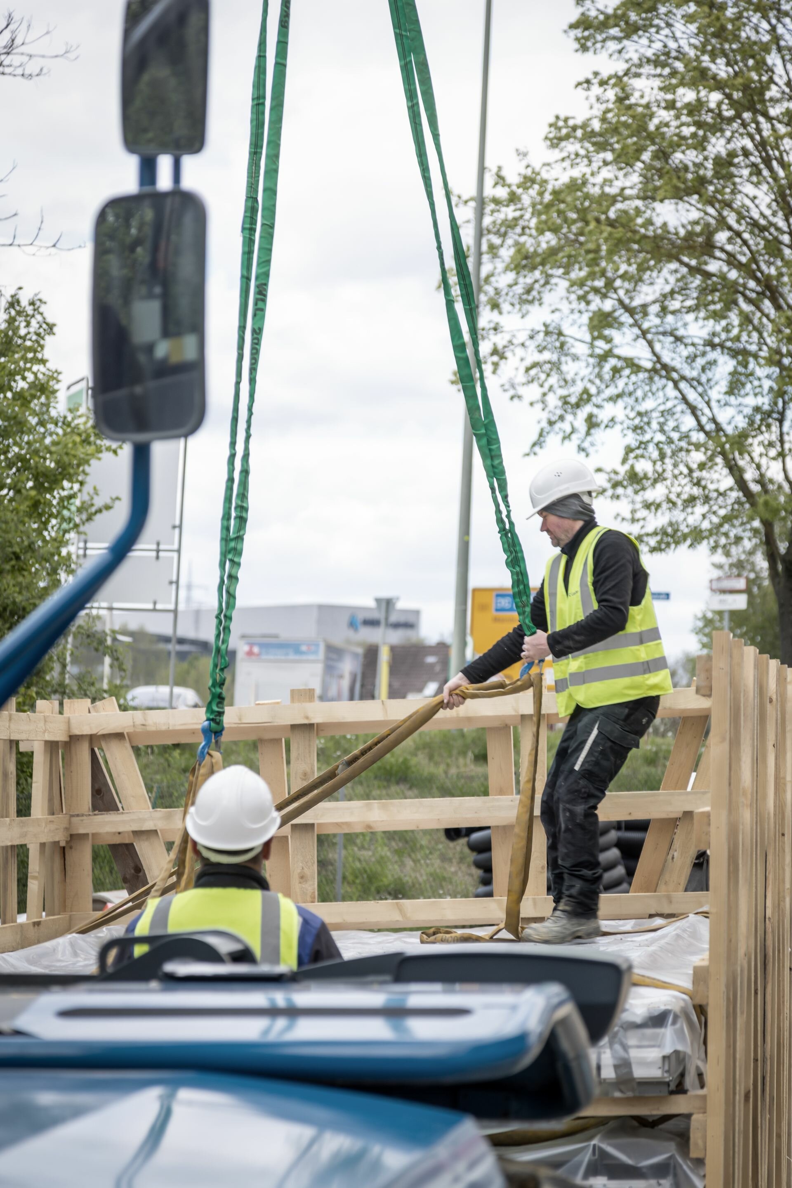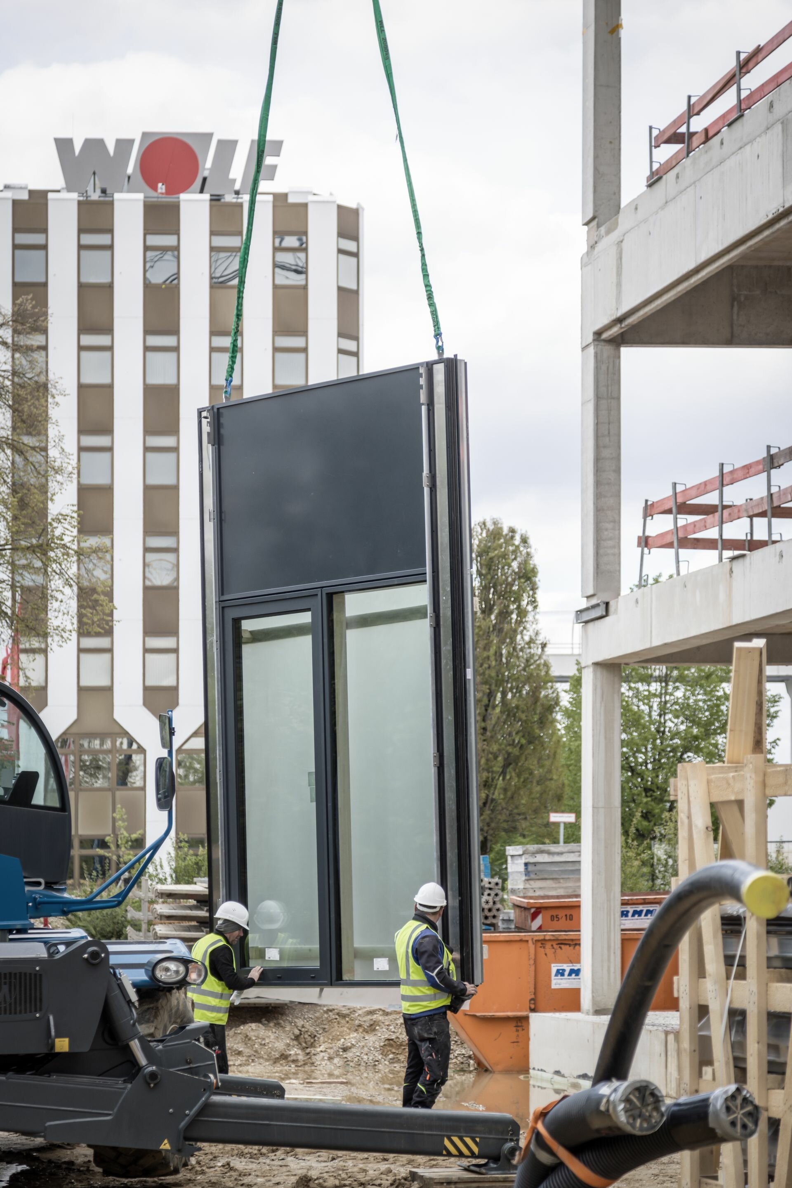As a project in sustainable building technology, the new construction of the WOLF Visitor Centre with an integrated Technology Campus will soon serve as a hub for visitors and partners, as well as for research, development and education. The three floors, each covering 1,500 m², provide ample space for state-of-the-art training and research rooms, as well as modern exhibition and office areas.
In addition to the energy-efficient building technology, WOLF opted for a sustainable building envelope in the new building and chose the ECO_N timber-hybrid panel facade from Lindner Building Envelope, which is being used here for the first time.
The combination of climate-neutral timber modules with robust aluminium profiles skilfully combines sustainability with economic efficiency. Moreover, Lindner used low-CO2-emission Hydro LOW-CARBON ALUMINIUM for the facade system. Compared to conventional aluminium panel facades, the Lindner ECO_N® saves around 38 percent of CO2 emissions and impresses with its durability and a circular, pure-material product design.
The building is scheduled for completion in 2025.
Project: WOLF Visitor Centre
Address: Industriestraße 1
Zip/City: 84048 Mainburg
Country: Germany
Completion: 2025
Company: Lindner Building Envelope GmbH
Lean Construction Management
WOLF GmbH




