The Akazienbogen in Berlin Schöneberg shines in new splendour: Spanning across five storeys with approximately 3,674 m² of usable space, it now accommodates modern office and retail areas. However, it is not just the interior of the elegant corner building that impresses following its refurbishment – the striking perforated facade with natural stone elements also makes the building stand out prominently in the streetscape.
Designed in a uniform grid of windows, natural stone panels, and prefabricated concrete pilasters, the new building envelope combines timeless elegance with the clear architectural language of post-war modernism.
The vertical pilasters of the facade grid were crafted from LinCrete glass fibre-reinforced concrete by the Lindner Group. The pilasters were produced monolithically (in one pour), meaning that these U-shaped parts meet the high design requirements and there are no open or glued joints. This is made possible by combining alkali-resistant glass fibres and a concrete matrix, which creates an exceptional formability that would not be possible with conventional concrete. The low concrete cover allows for more delicate and lighter facade elements, which are nevertheless robust and corrosion-free and therefore also resistant to environmental influences - ideal for the application of the narrow pilasters in the Akazienbogen project.
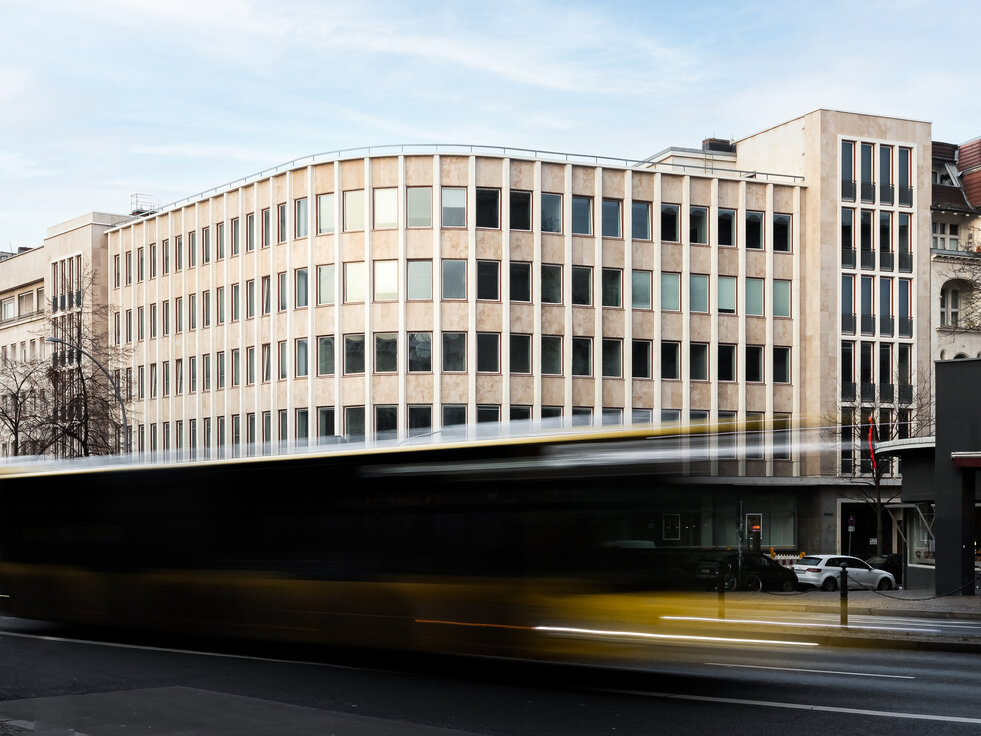
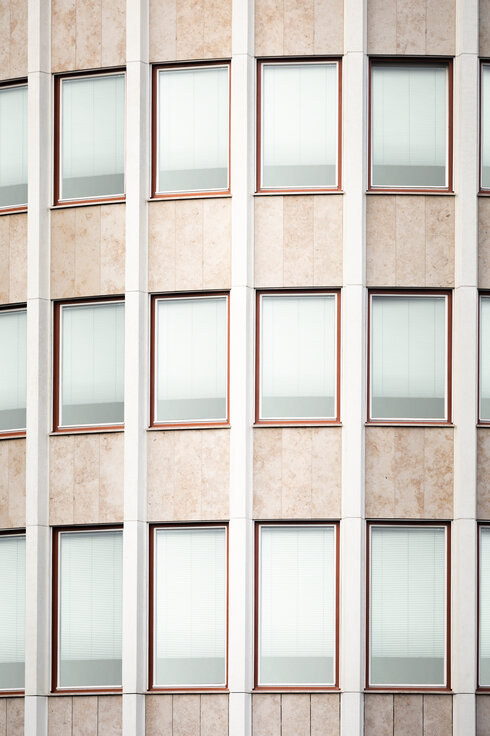
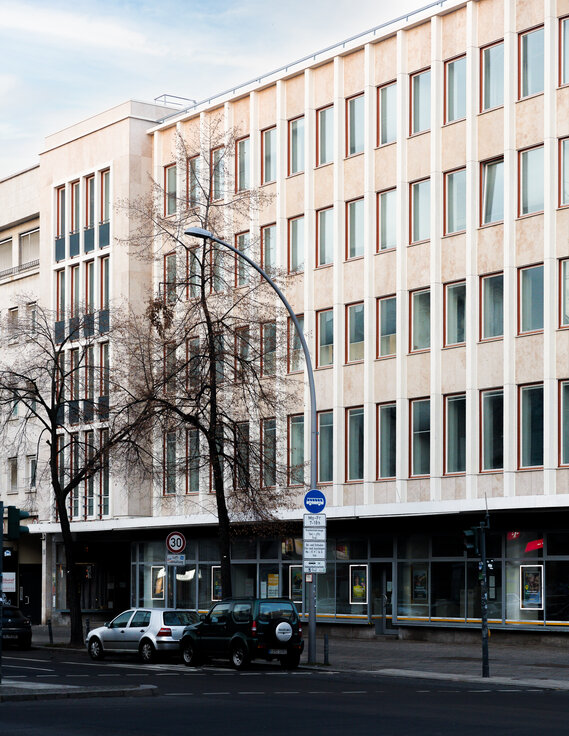
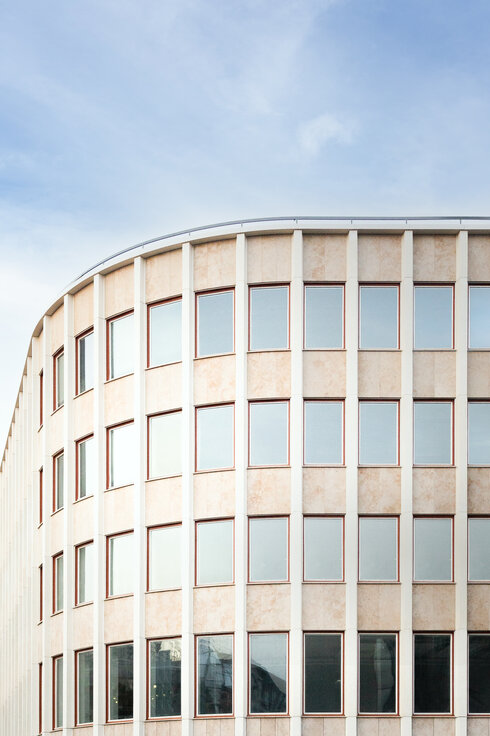
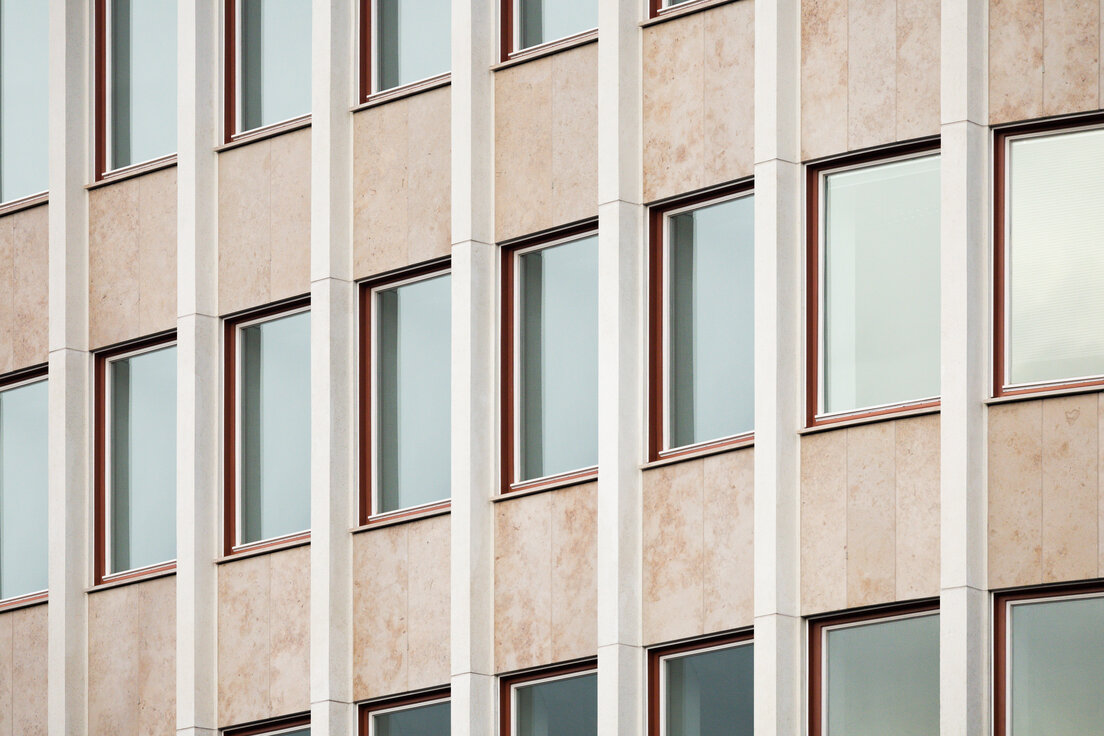
Project: Akazienbogen
Building Type: Office buildings, Sales Areas
Address: Akazienstraße 31
Zip/City: 10823 Berlin
Country: Germany
Completion: 2021
Company: Lindner Isoliertechnik & Industrieservice GmbH
General Planning: BRH Generalplaner GmbH
