In December 2020, the new building of the pharmaceutical company Boehringer Ingelheim VGN was completed. The new administration building now offers space for several hundred employees.
Lindner was involved in the construction project with a comprehensive interior fit-out package. The basis was an open-space concept, which was implemented in the new offices, among other things. Lindner was able to convince with quality and expertise at this point, which is why the contract was supplemented with an agreement for the interior fittings.
In order to create separation in the open office areas, a wide range of Lindner solid and glass partition wall systems were installed in the building. In addition to discretion, these also ensure optimal acoustics at the workplace. Almost 700 wall absorbers, some of which are fabric-covered, were installed for additional protection against disturbing noise. Around 13,000 m2 of heating and cooling ceilings also ensure a pleasant indoor climate in the administration building.
The Lindner hollow floor system CAVOPEX as well as various glass and wooden doors complete the extension. The products used meet all the strict requirements of the pharmaceutical industry - especially with regard to fire and noise protection.
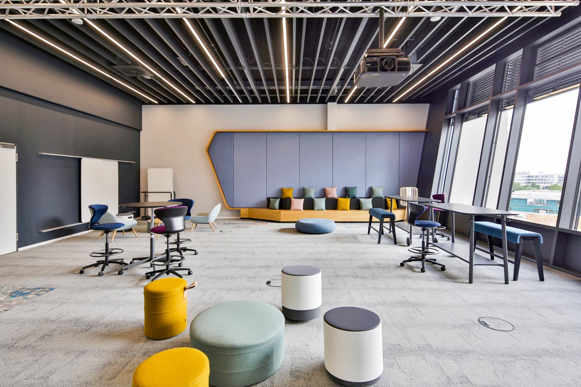
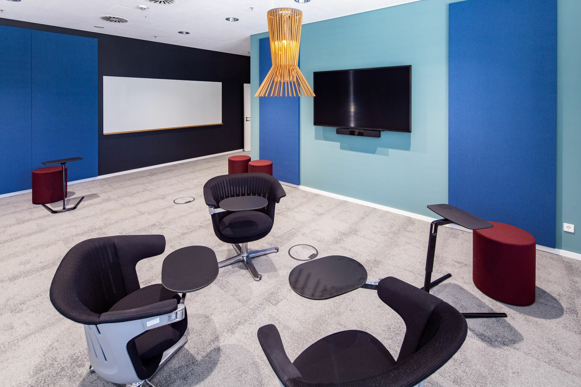
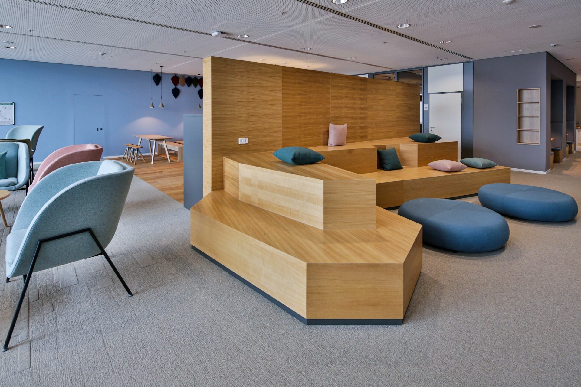
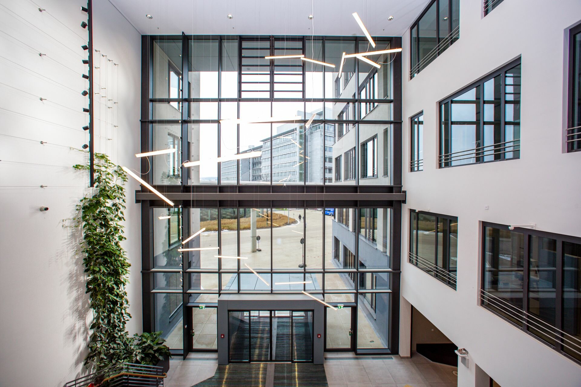
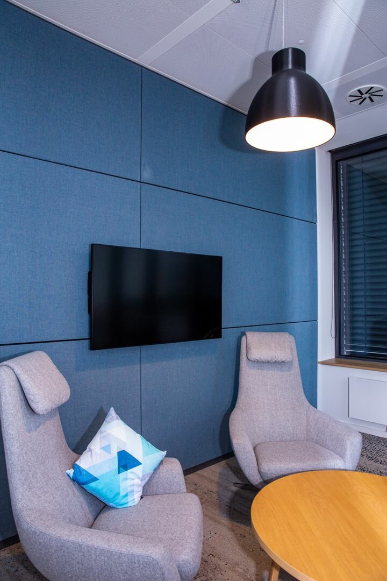





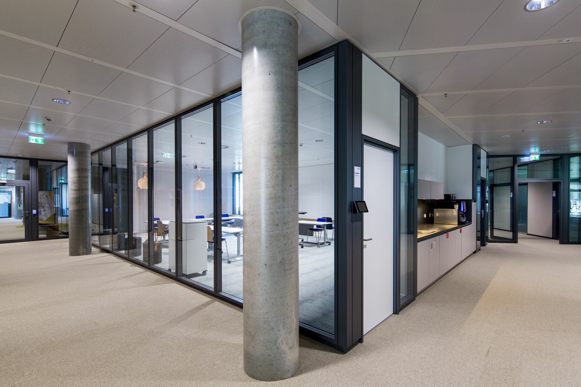
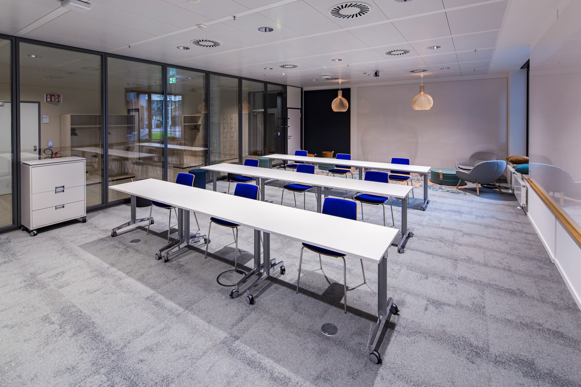
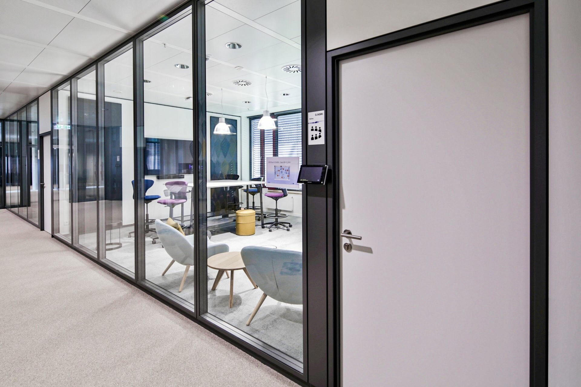
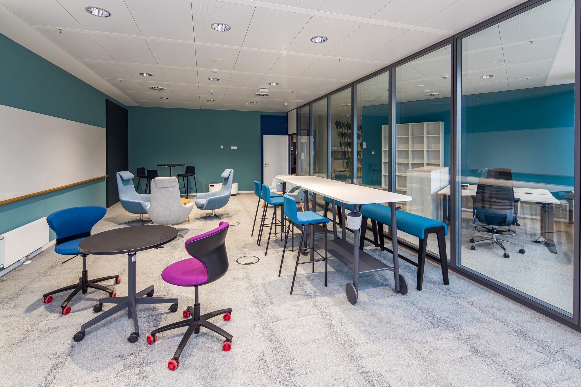
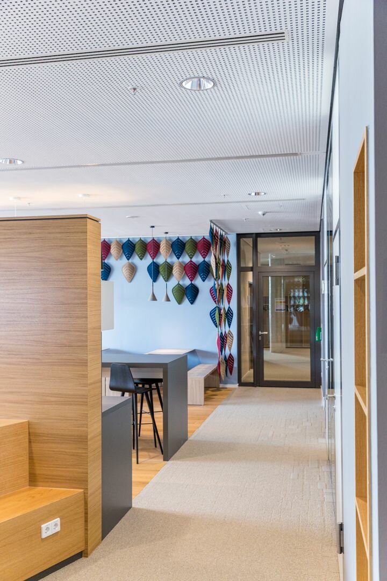
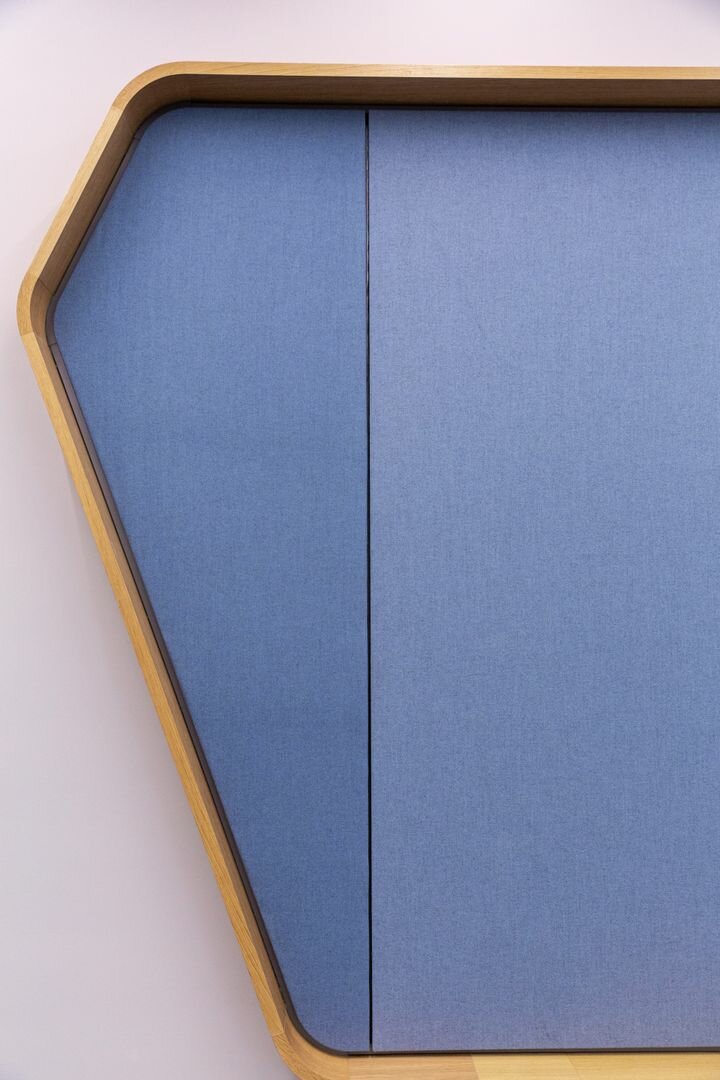
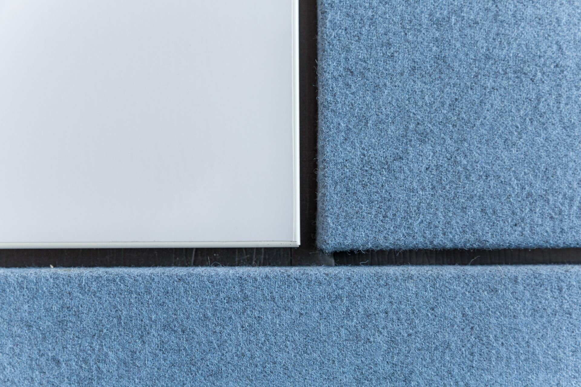
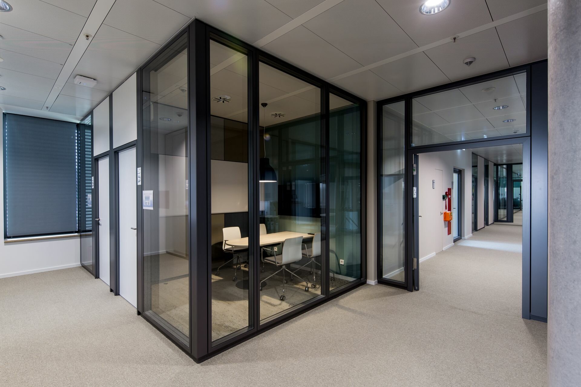
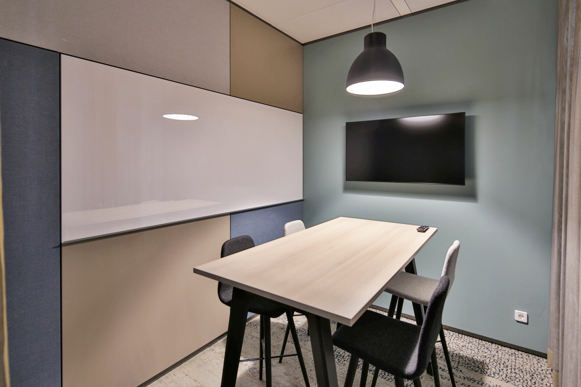
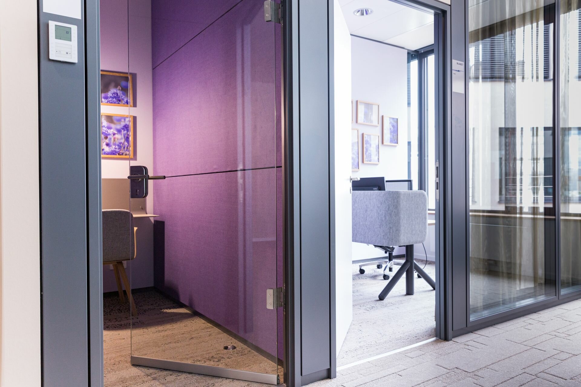
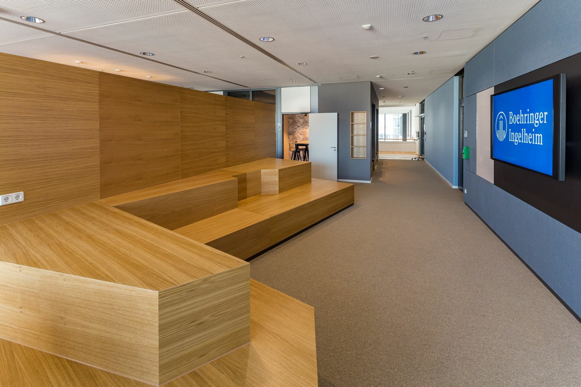
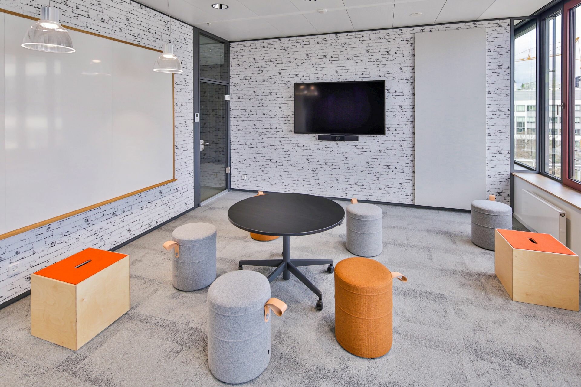
Project: Boehringer Ingelheim New Administration Building
Building Type: Office buildings
Zip/City: 55218 Ingelheim
Country: Germany
Completion: 2020
Company: Lindner SE | Fit-Out Central.East Germany
Client: Boehringer Ingelheim Pharma GmbH & Co. KG
Doors
Wooden doors
Ceilings
10560 sqm
Heated and Chilled Plasterboard Ceilings
2350 sqm
Heated and Chilled Baffle Ceilings
270 sqm
Floors
Nasshohlboden
CAVOPEX
14000 sqm
Dry lining
Plasterboard ceiling systems
Plasterboard partition systems
655 sqm
3865 sqm
