With the new Media Centre in Baden-Baden, Südwestrundfunk (SWR) has created a forward-thinking working environment that is optimally designed to meet the demands of digital transformation and evolving editorial and production workflows. The new building brings together the online, television, and radio departments under one roof, fostering multimedia and collaborative work among approximately 400 employees through its open architectural design.
In addition to modern editorial and office workspaces, the Media Centre features a spacious conference and event area, as well as a high-quality canteen designed for a pleasant stay. The entire planning and material selection are based on NBBW, the sustainability standard of the state of Baden-Württemberg. The building meets the highest energy efficiency requirements and is constructed to an outstanding sustainability standard.
A distinctive design feature of the Media Centre is the custom-made heated and chilled canopy ceiling by the Lindner Group. The Plafotherm® DS 320 canopy ceiling regulates temperature through an effective combination of radiant and convective heating and cooling. In the canteen area, in particular, its radiating, almost wave-like design creates a dynamic atmosphere.
The Plafotherm® GK HEKDA® gypsum ceiling impresses with its highly efficient radiant technology, ensuring uniform temperature control. With an occupancy density of up to 100%, it can dissipate maximum cooling loads, creating a comfortable indoor climate even during peak usage. Additionally, the Plafotherm® KN convection elements with expanded metal provide targeted air cooling.
Thanks to the close and seamless collaboration of all parties involved, the project was completed on schedule and to the highest quality standards.
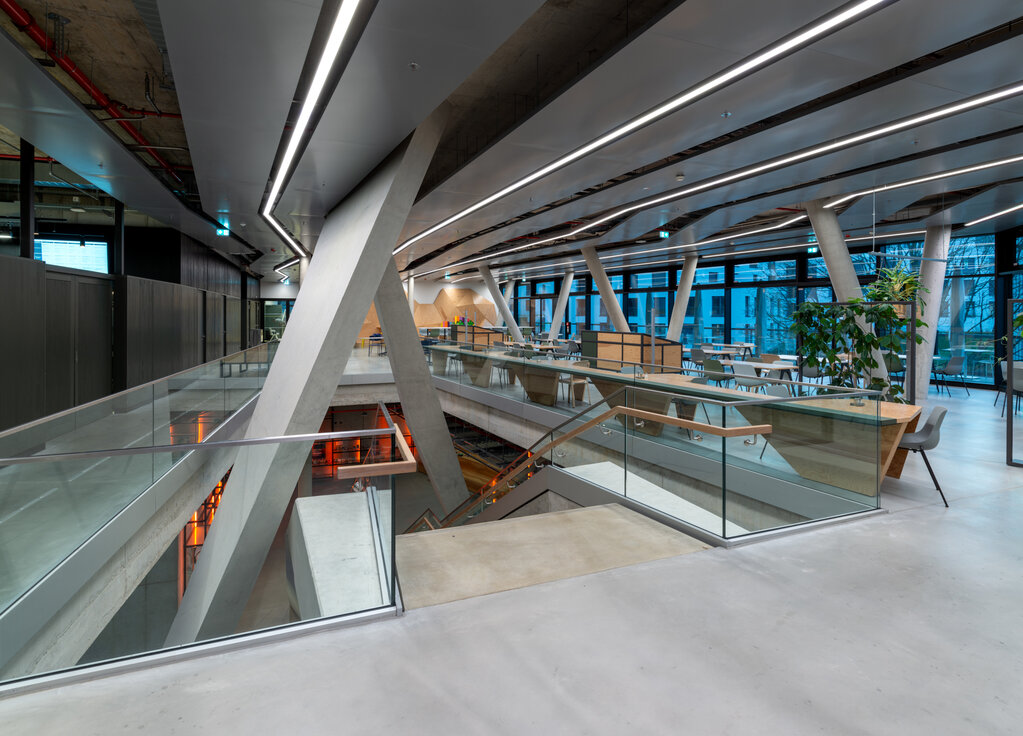
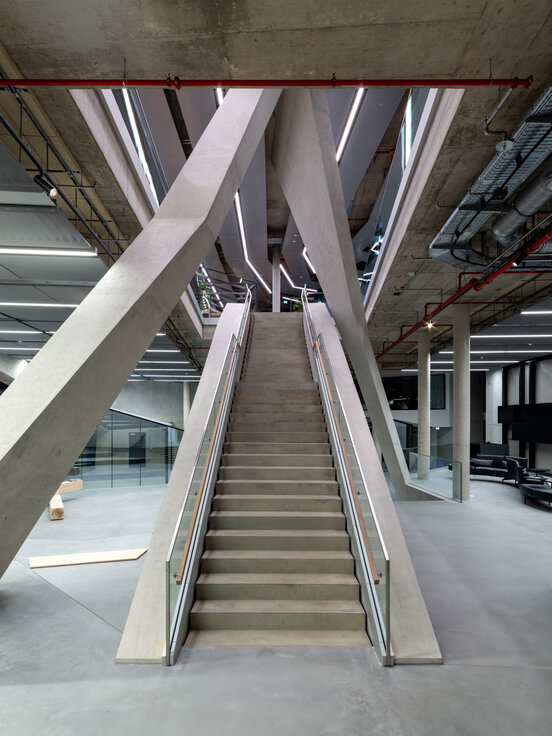
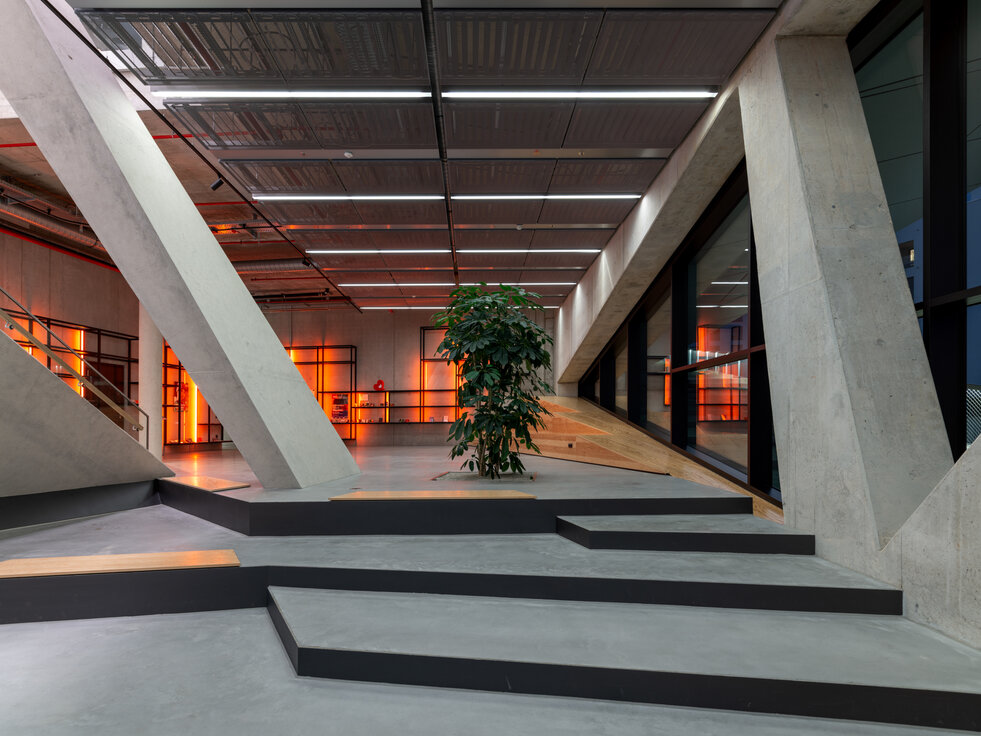
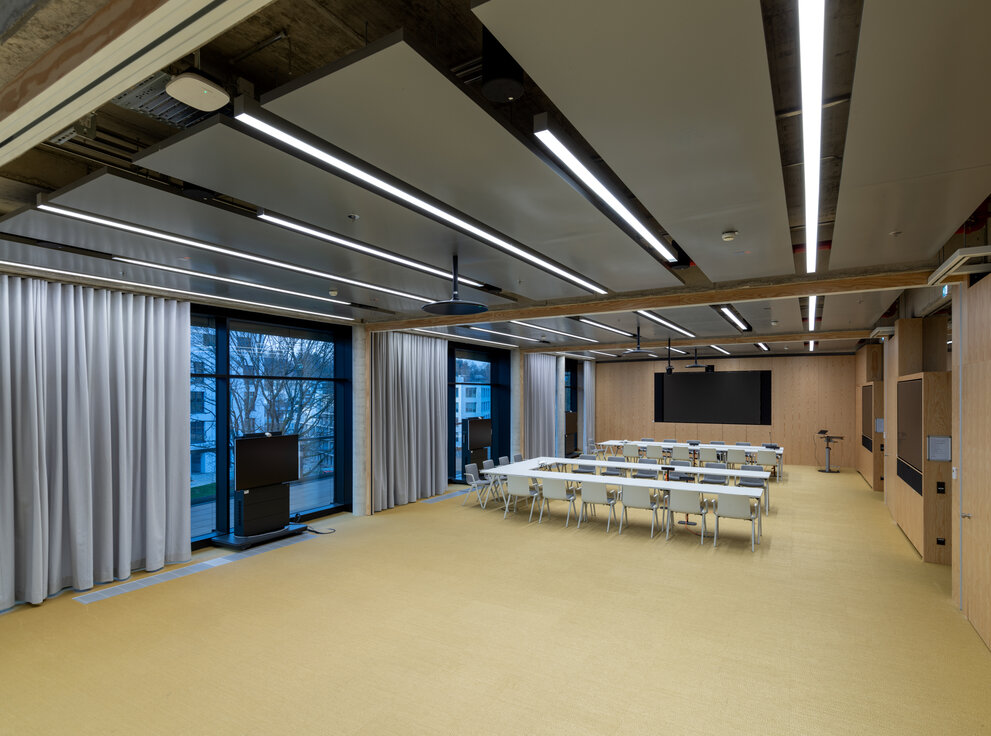
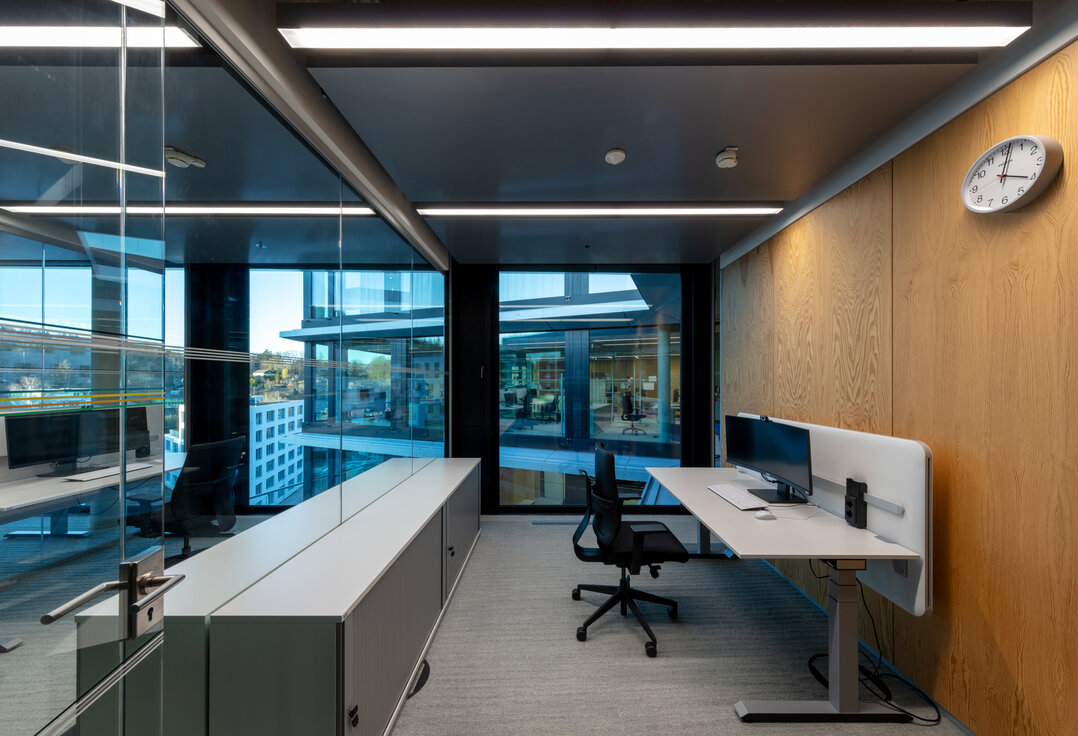
Project: SWR Media Center
Building Type: Office buildings, Broadcasting Rooms, Television Studios
Address: Hans-Bredow-Straße
Zip/City: 76530 Baden-Baden
Country: Germany
Completion: 2022
Company: Lindner SE | Ceilings
Architect: Wurm + Wurm Architekten
Client: Südwestrundfunk
Ceilings
Heated and Chilled Canopy Ceilings
2850 sqm
Heated and Chilled Plasterboard Ceilings
30 sqm
Convection Elements
225 sqm
Expanded Metal Ceilings
