With 22 classrooms, a double sports hall, a multifunctional room, a canteen, a kindergarten, and various workshops, the Leutschenbach School building in Zurich, built in 2009, is one of the largest in the city. Unlike the classic, horizontal structure of many schools, the rooms here are stacked vertically within a compact building block across three floors.
The Swiss branch of the Lindner Group took on key construction tasks for this project under particularly challenging conditions. Lindner’s focus was on the fitting out of the stairwells with glass elements and freestanding tubular frame doors: Lindner Life Pure full-glass walls were custom-made as a special solution without visible profiles. Instead, a point suspension system was used on the ceiling and a hidden connection in the floor area, which meets both the desired glass-concrete look and earthquake safety requirements.
Uneven ceilings had to be levelled with ceiling beams in areas where the glass partitions were installed. Additional challenges in the installation of the glass walls arose at the floor junction, as heating pipes had to be preserved undamaged.
In the external escape areas, fall-safe glazing was also installed, meeting the high safety and educational requirements (Installation Zone 2 for high occupancy areas). The systems were installed exclusively during school holidays to avoid disrupting the ongoing school operation. To master the high weights of the glass elements, a combination of two high-precision glass robots and a pneumatic crane was used during their installation.
The client, represented by Albin Hässig from the City of Zurich's Office for Public Building Works, particularly praised the excellent collaboration with Lindner: "I greatly appreciated the cooperation, characterised by solution-oriented planning and prompt execution."
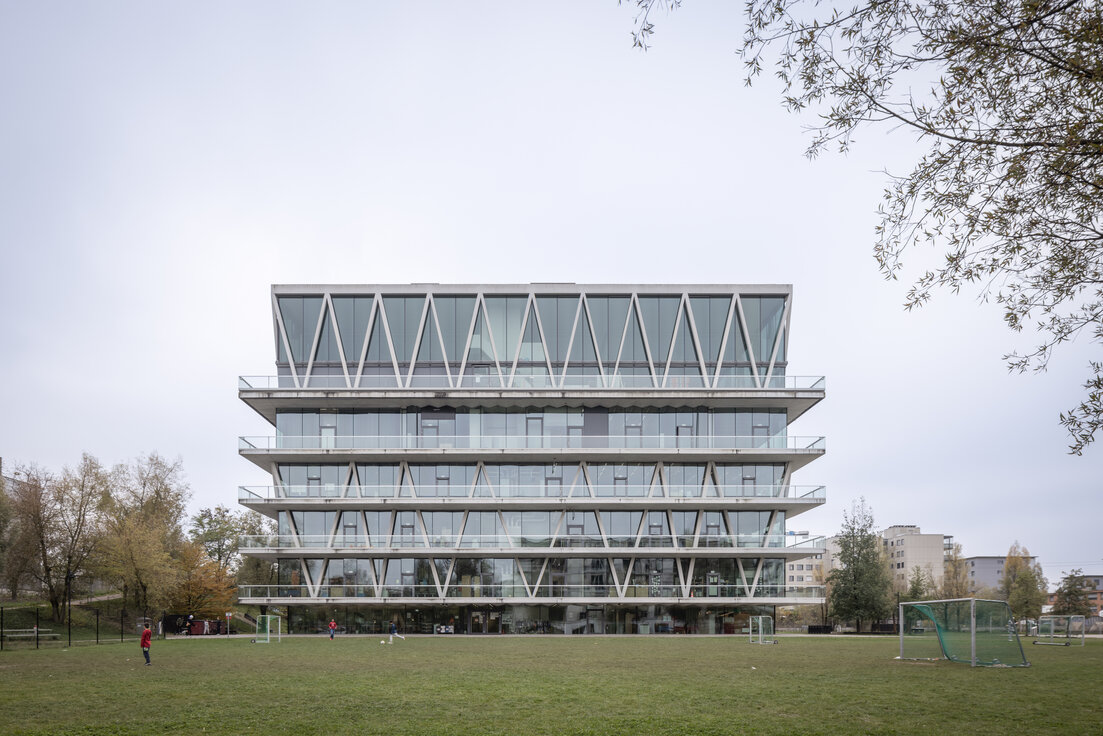
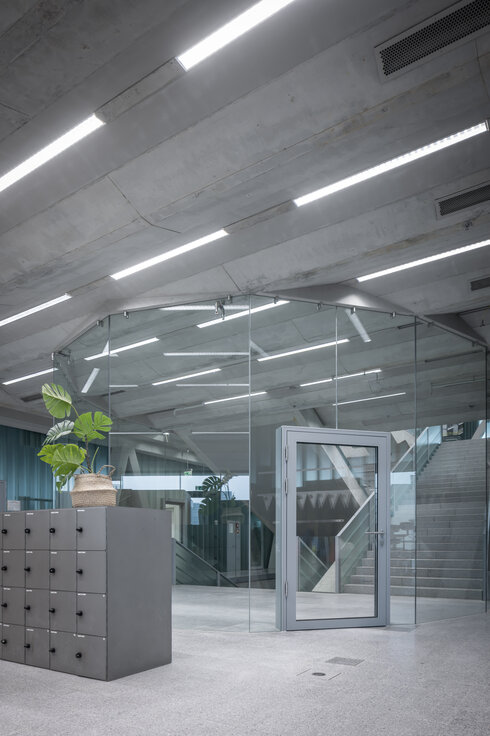
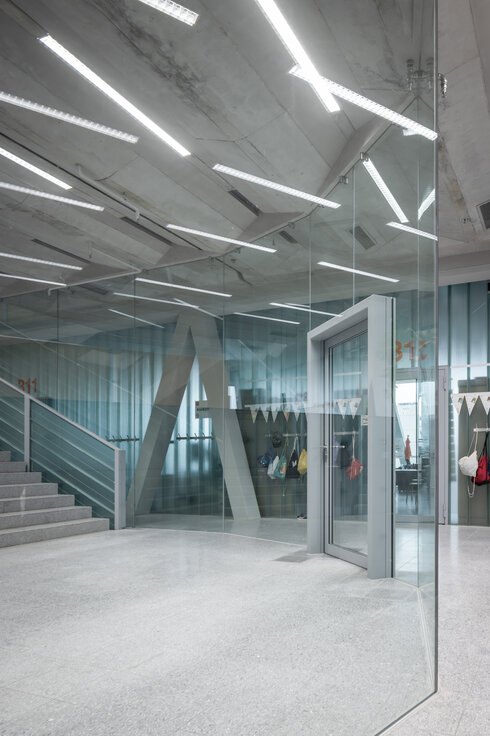
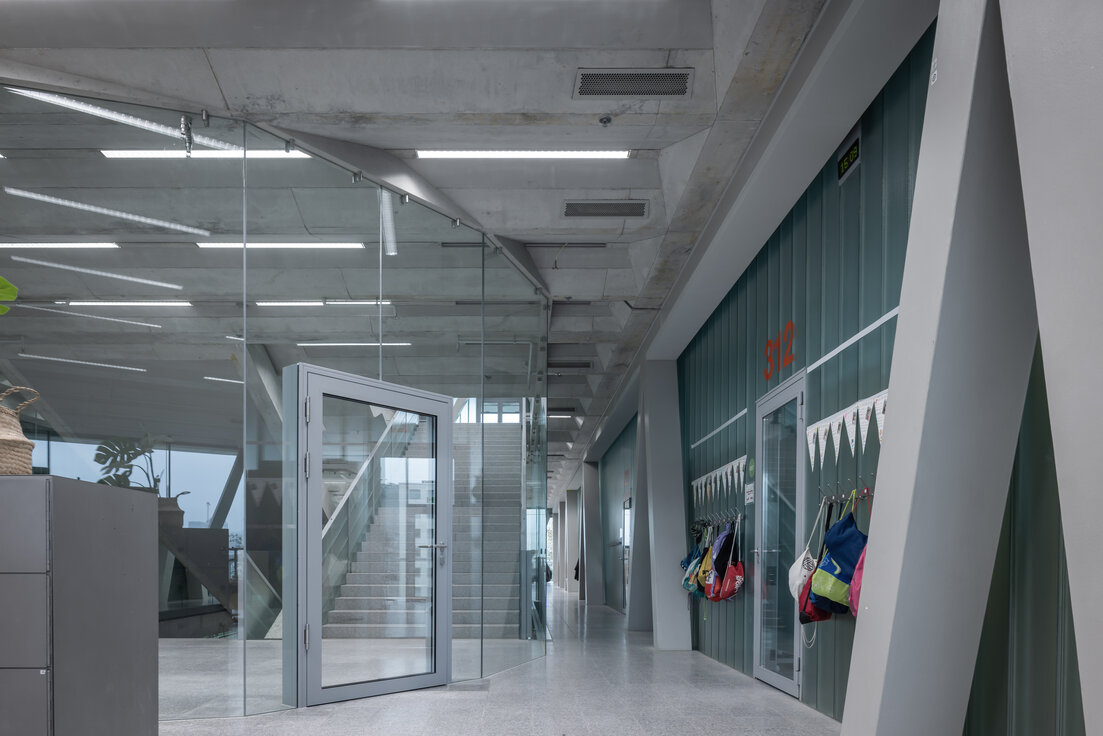
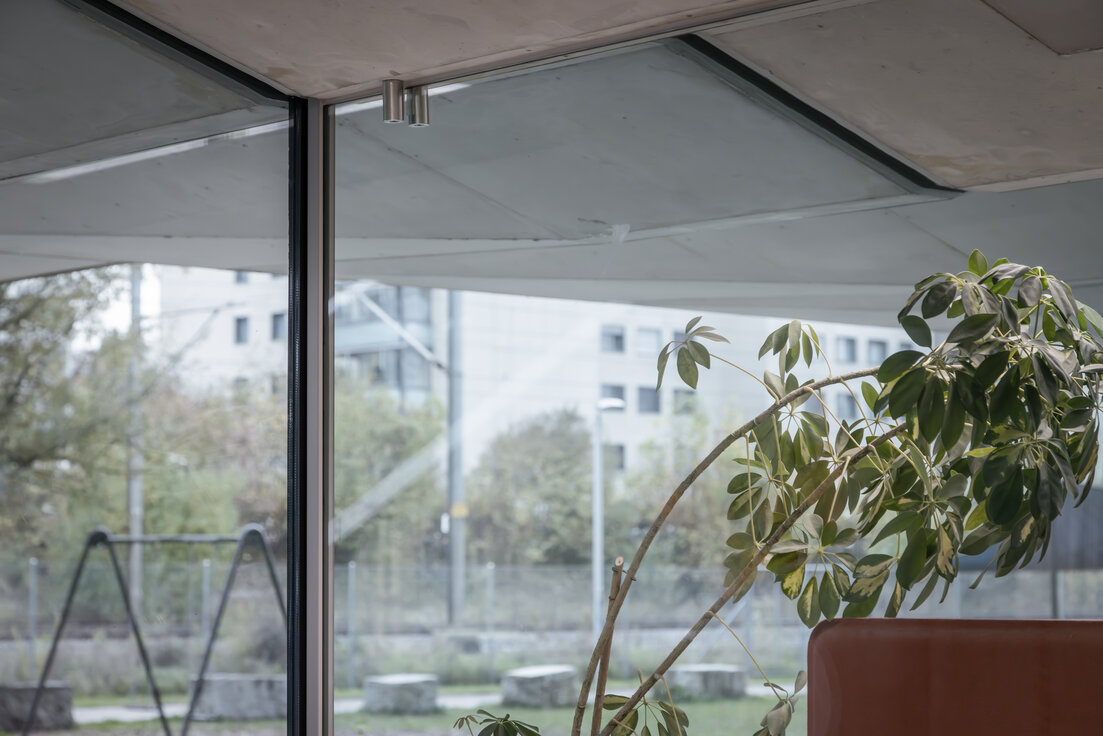
Project: Leutschenbach School Complex
Building Type: Schools
Address: Saatlenfussweg 3
Zip/City: 8050 Zurich
Country: Switzerland
Completion: 2024
Company: Lindner SE | Branch Opfikon Switzerland
Builder: Stadt Zürich
