AFI VOKOVICE is an administrative project designed by the renowned architectural studio DAM architects. The project consists of two separate buildings of 6 and 8 floors that will provide a leasable area of 14,000 sqm divided into office, retail and storage premises.
The property includes an underground parking area with sufficient capacity for 285 parking spaces.
AFI VOKOVICE offers highly flexible solutions for modern office areas using the latest technology and innovative architecture. Each floor can be leased as one unit of 1,840 sqm (Bulding A) or 490 sqm (Building B), with the possibility to divide the area into smaller units starting at 200 sqm.
The buildings are designed to be energy-efficient and have been awarded the LEED Platinum certificate.
The AFI VOKOVICE project was completed in August 2018.
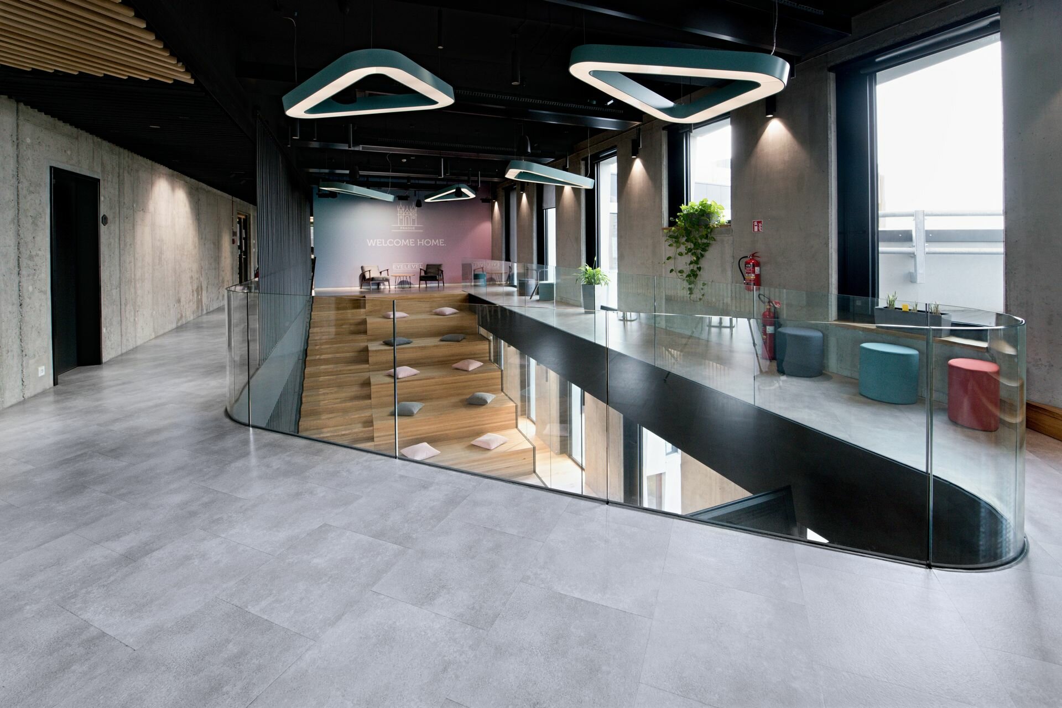
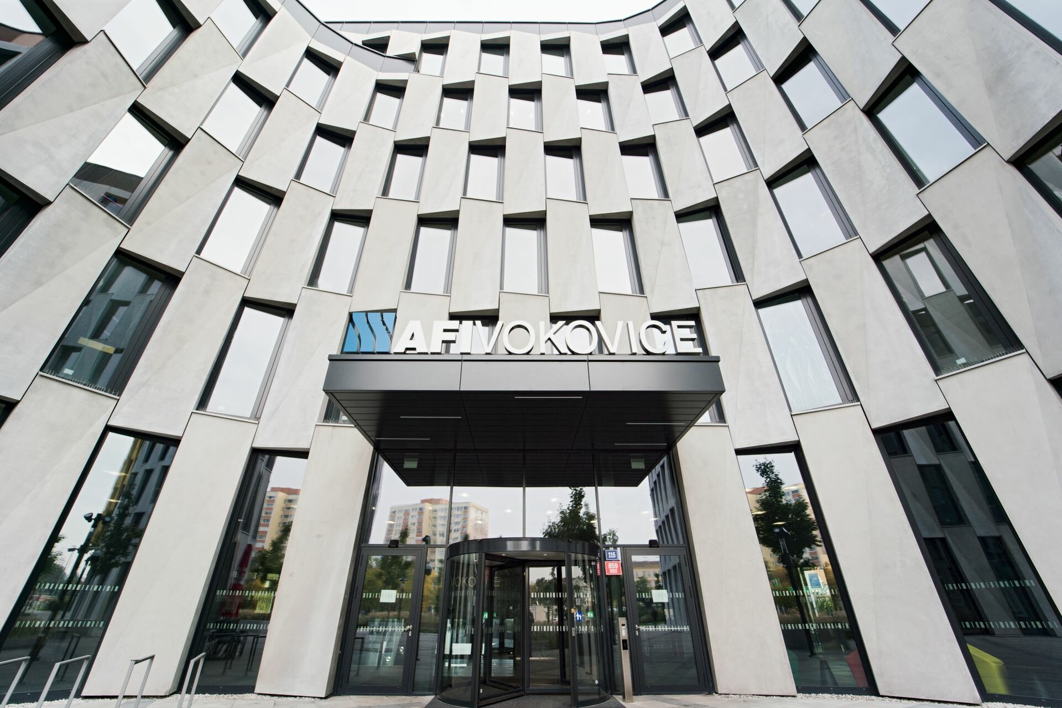
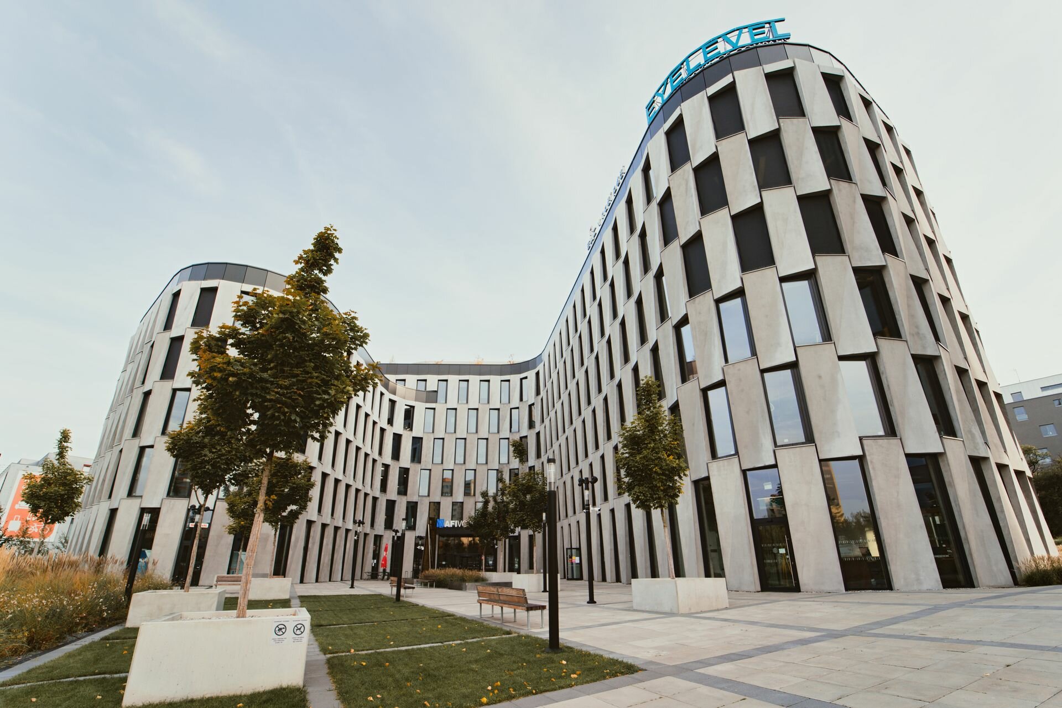
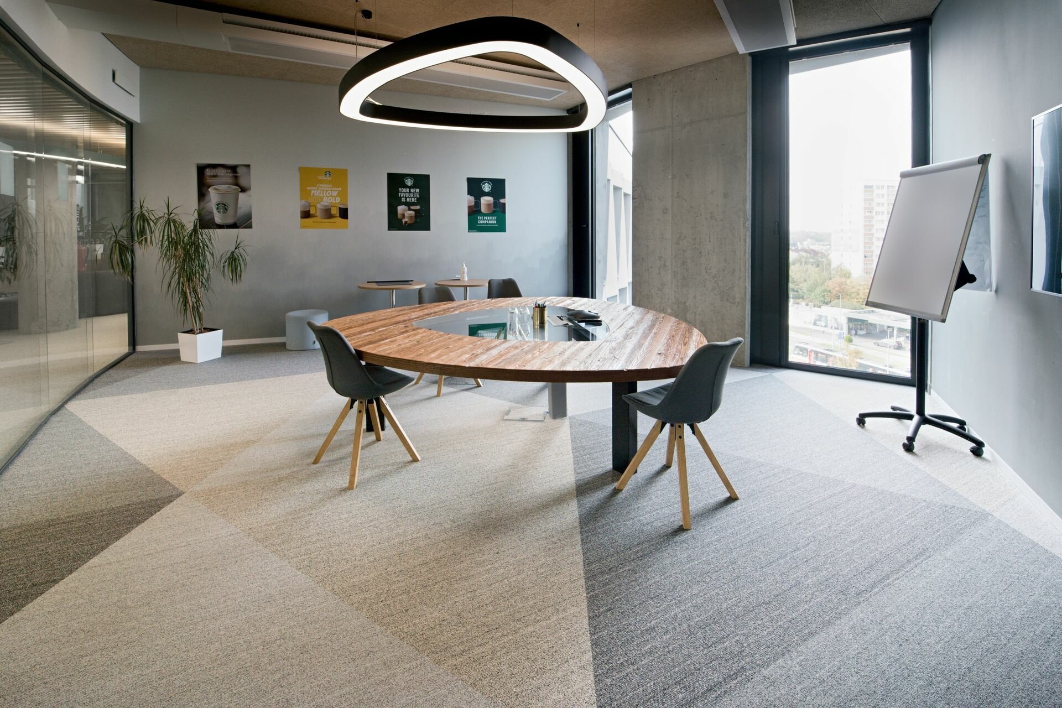
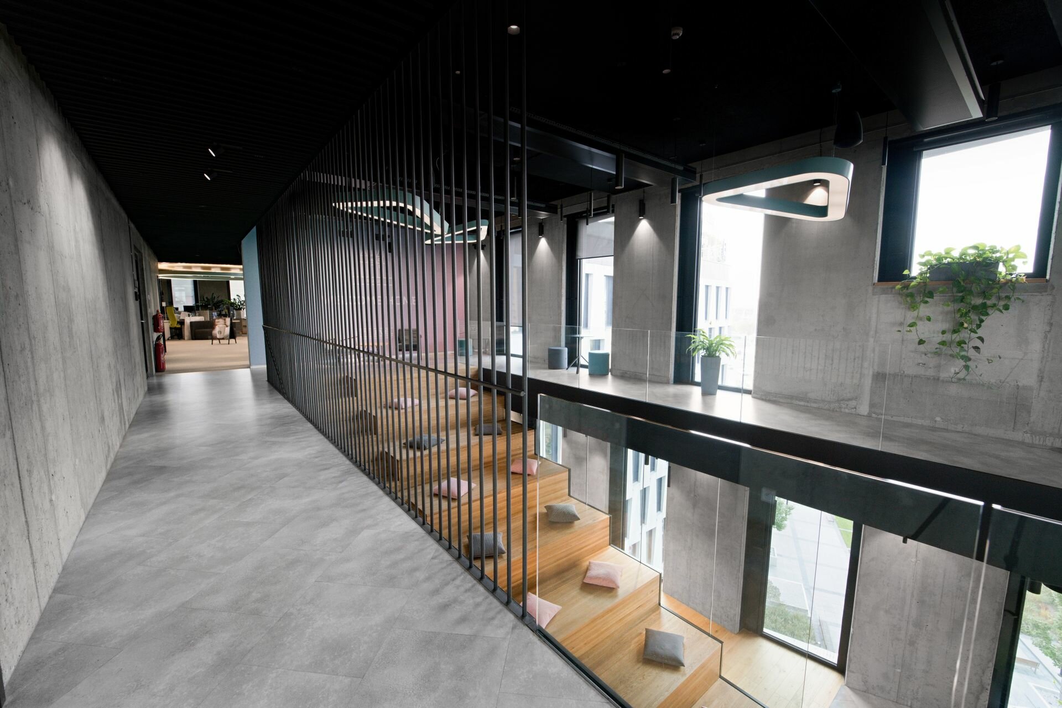
Project: AFI Vokovice
Building Type: Sales Areas, Office buildings, Building certification
Address: Evropská 859 / 115A
Zip/City: 160 00 Prague
Country: Czechia
Completion: from 2017 to 2018
Company: Lindner SE I Interior Product Supply
Gebäudezertifizierung: LEED
Client: AFI Vokovice
Architect: DAM architekti s.r.o
