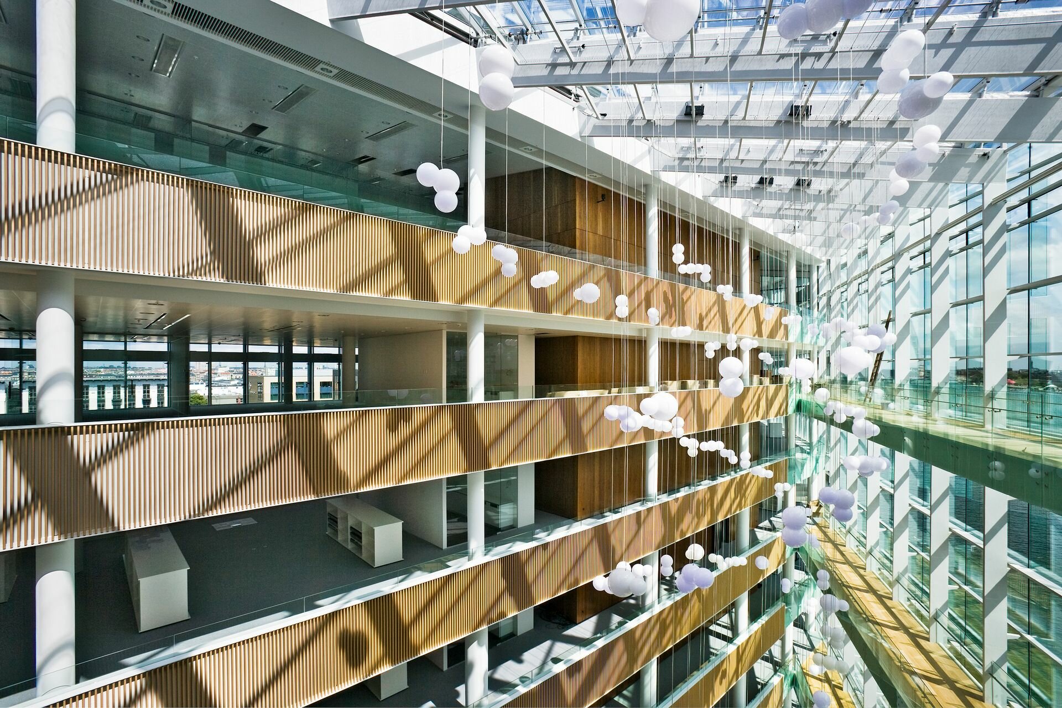
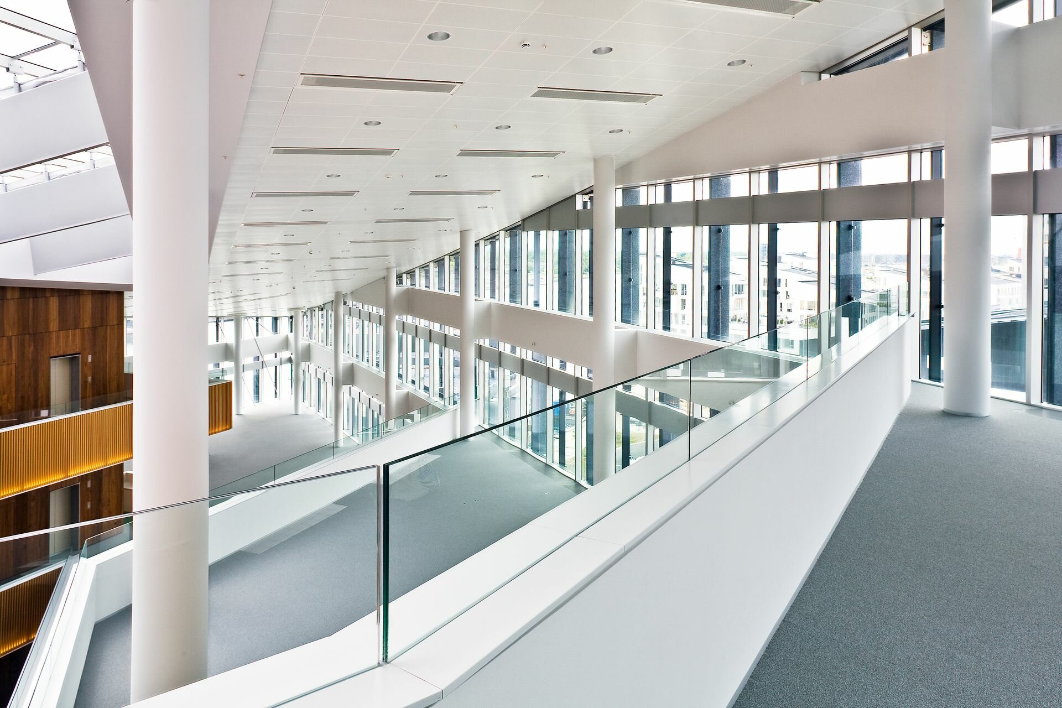
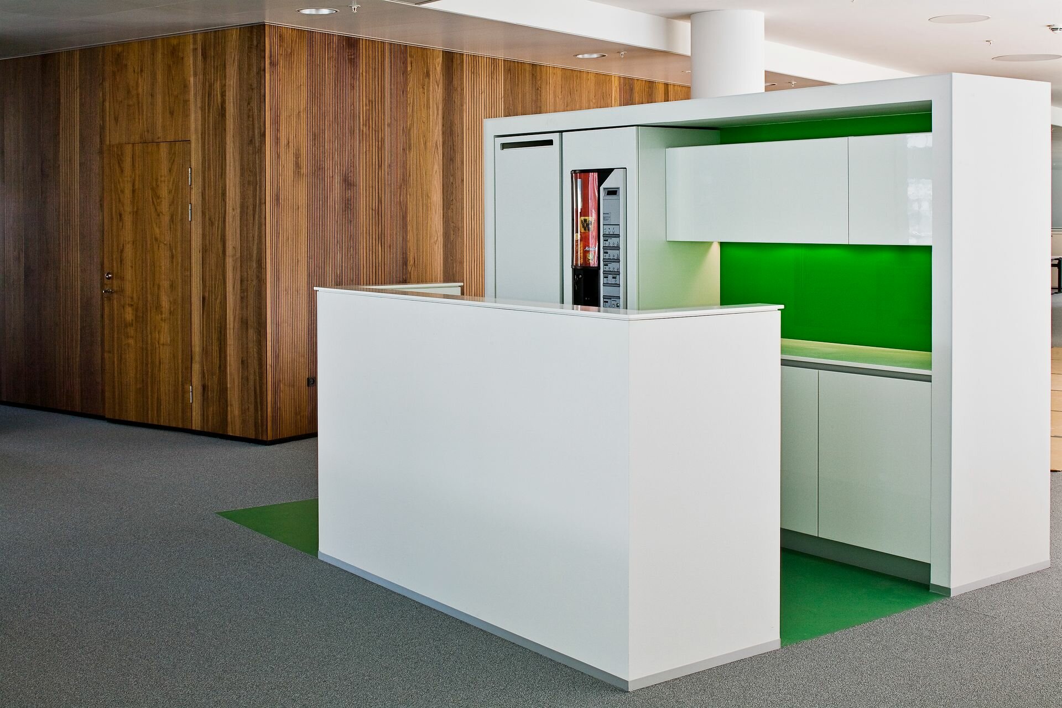
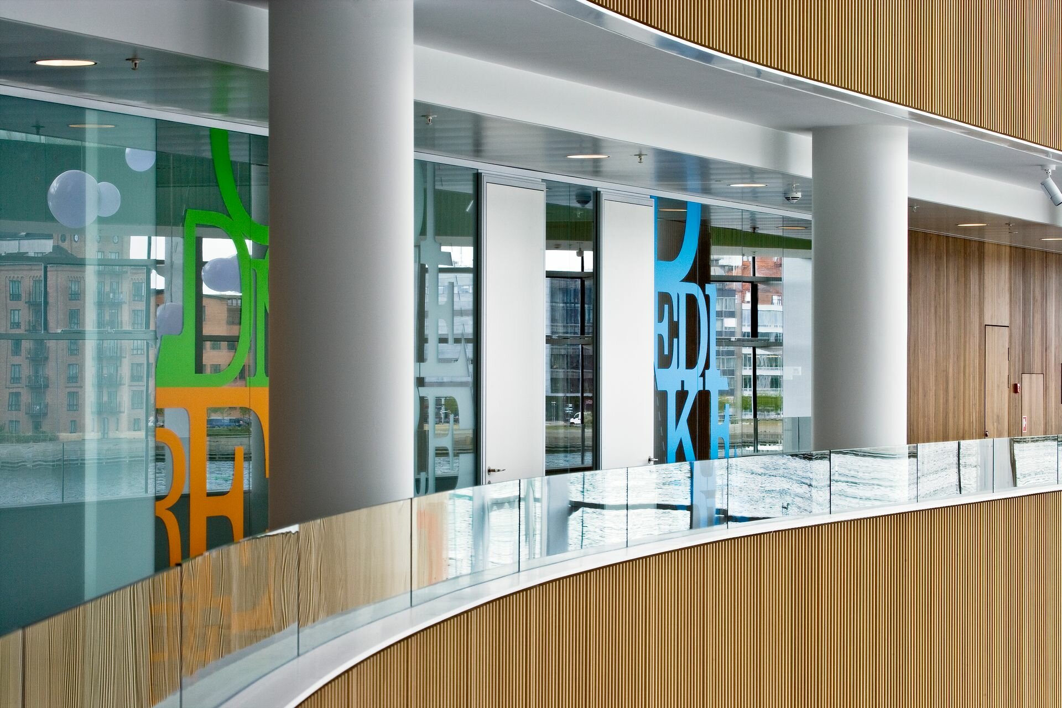
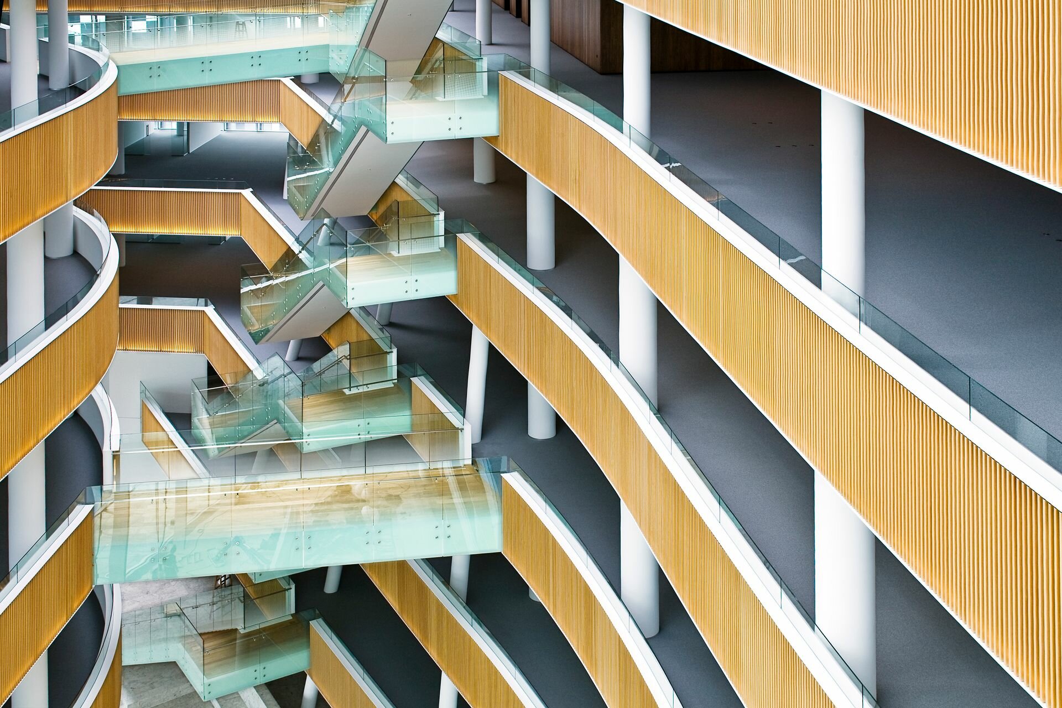
Project: Allerhuset Copenhagen
Building Type: Business premises
Address: Havneholmen 31
Zip/City: 1561 Copenhagen
Country: Denmark
Completion: from 2007 to 2008
Company: Lindner SE I International Projects Contracting
Client: E. Pihl & Son A.S.
Architect: PLH Arkitekter A/S
Dry lining
Plasterboard ceiling systems
Plasterboard partition systems
