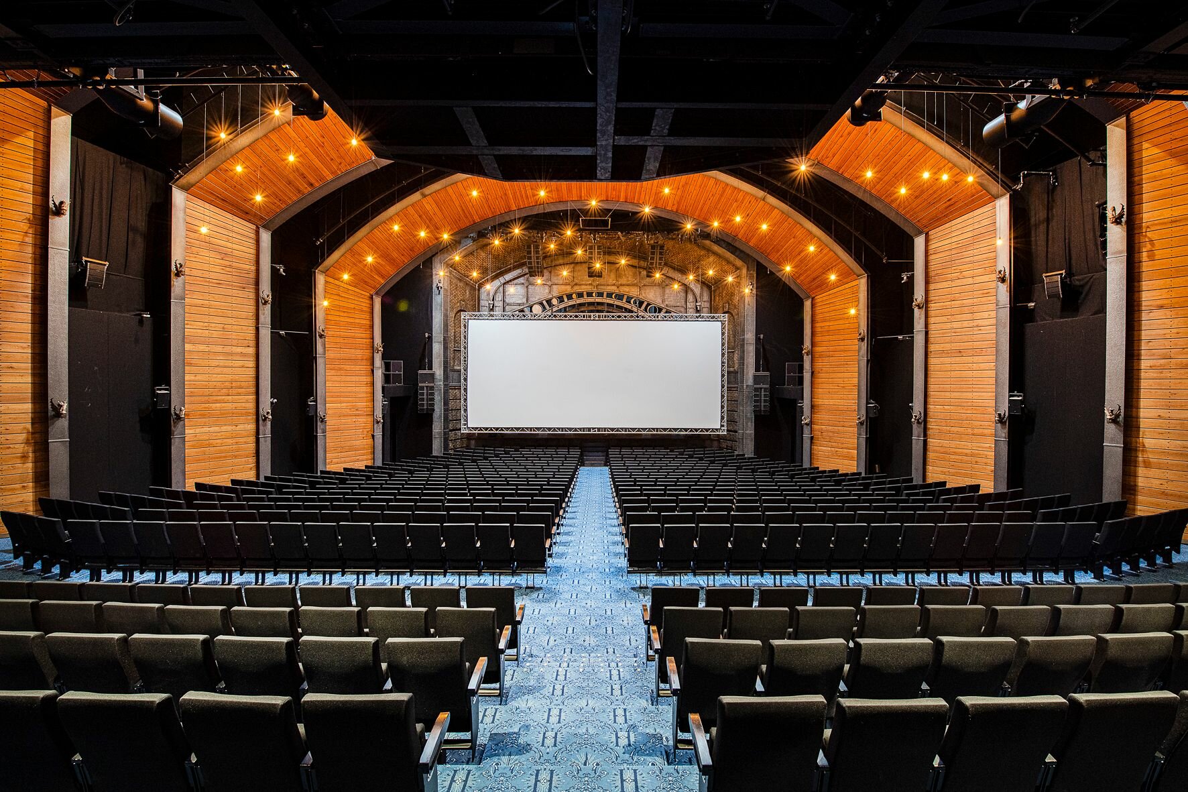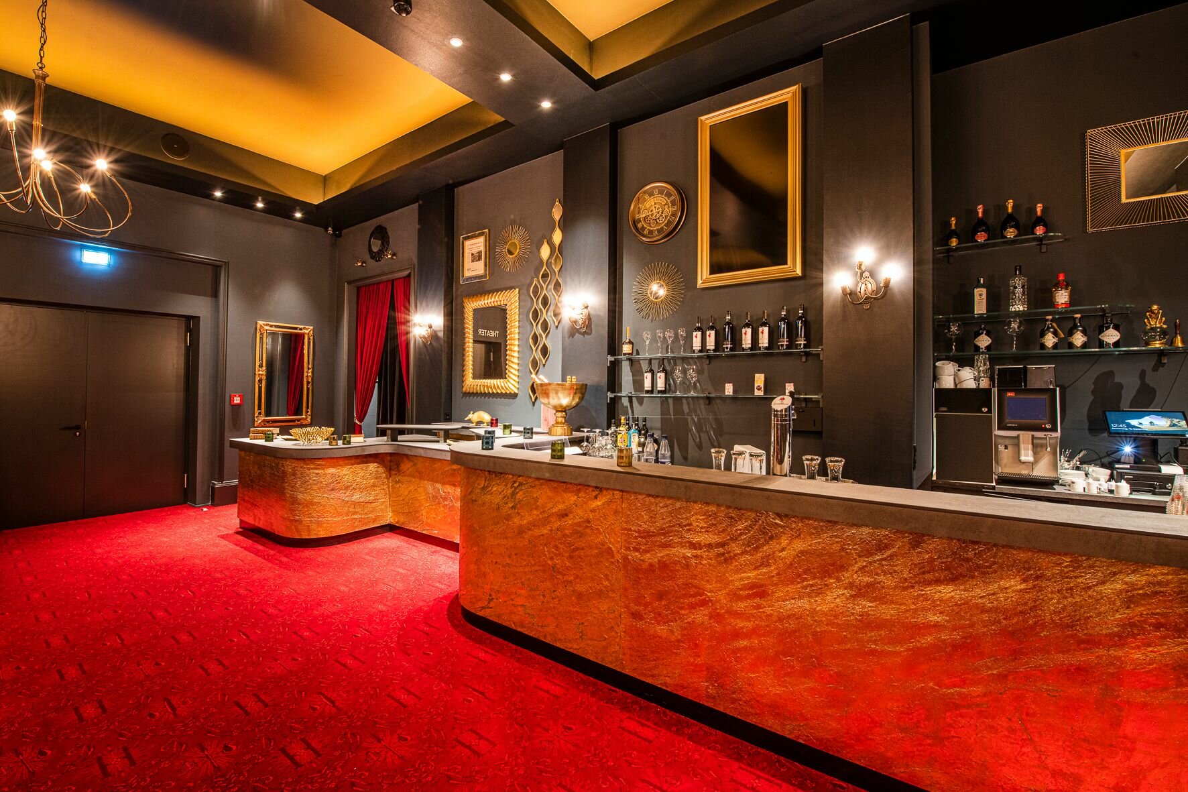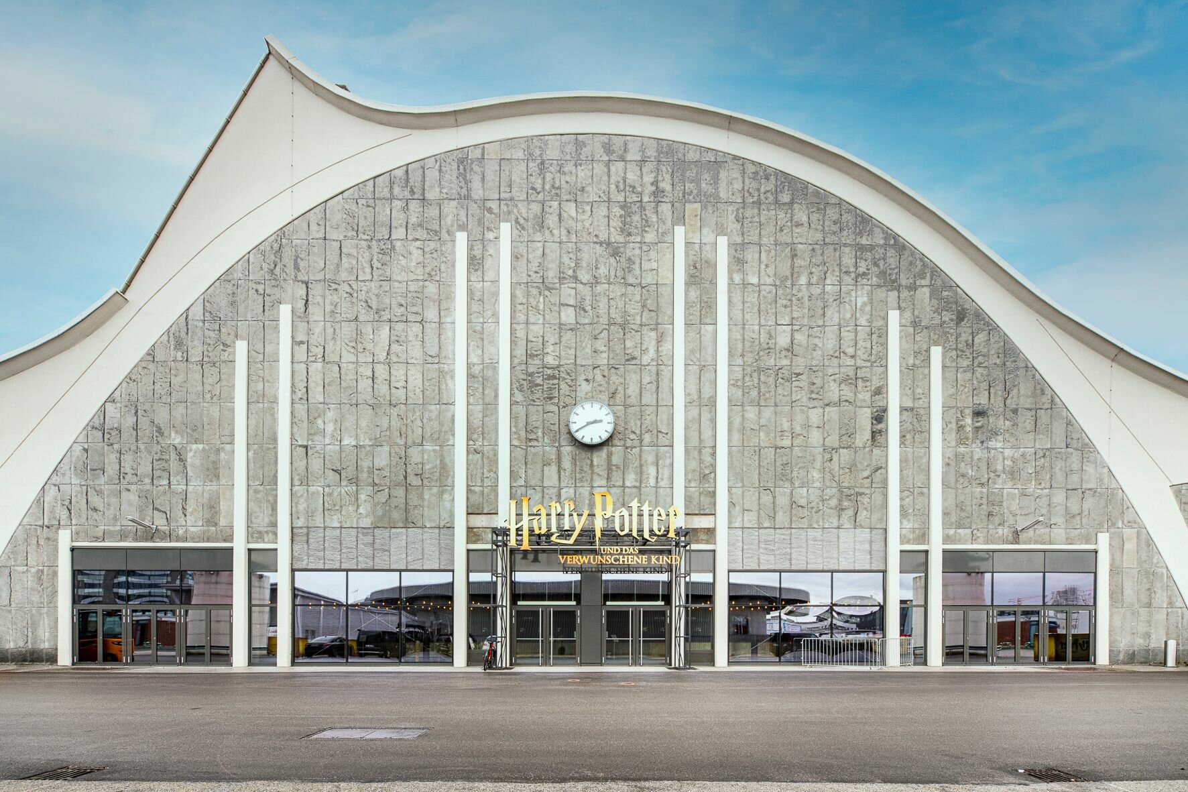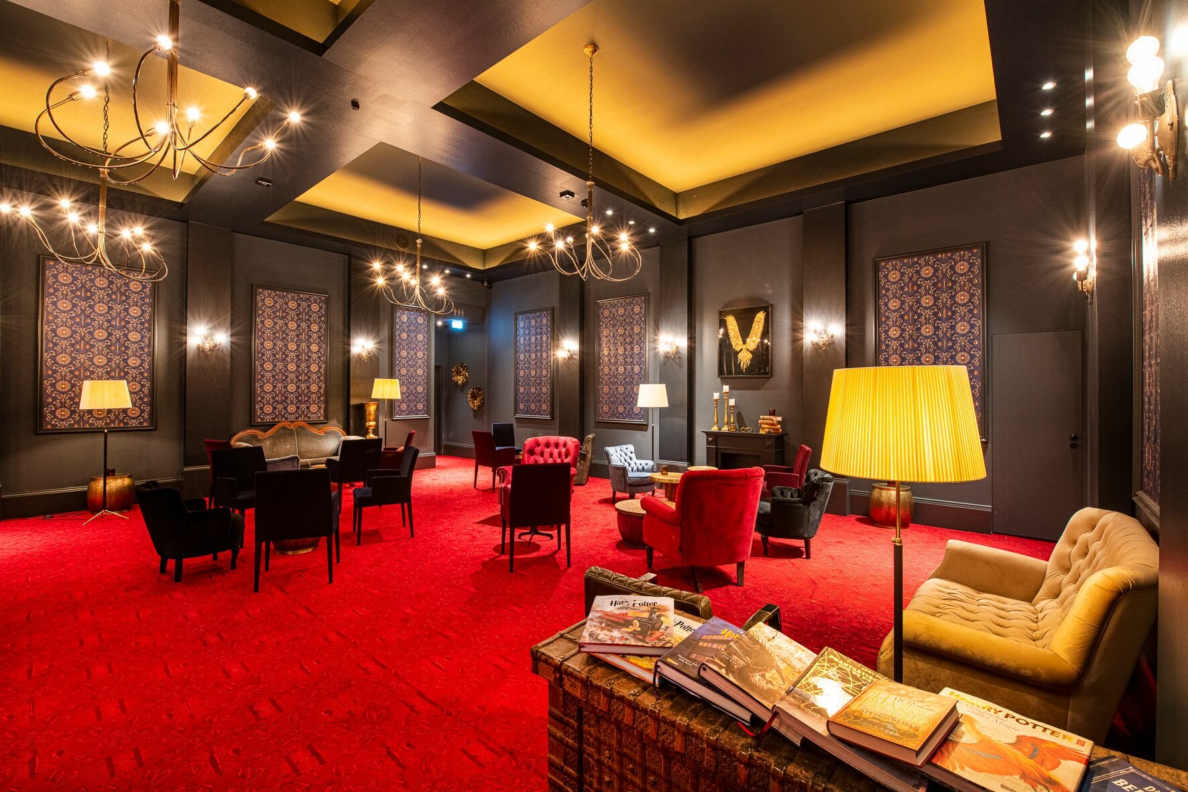Hamburg, Großmarkthalle. Between fruit, vegetables and flowers, between hustle and bustle at dawn and convivial get-togethers until late in the evening, one of the city's historic landmarks is home to another highlight for tourists, Hamburgers and above all Harry Potter fans. In 2015, the Mehr! theatre was opened here as a multifunctional theater, and since 2020 it has been enchanting as a lavishly designed venue for "Harry Potter and the Enchanted Child".
For this, the hall was converted into a real theatre, with an acoustically optimised auditorium and two additional foyers. The new steel structures erected for this purpose formed the basic framework for the additional partition walls to the new foyers and were not only visually "refined" by Lindner, but also optimised in terms of sound insulation and manufactured to F90 fire protection standards. The floor construction, designed as FLOOR and more®, also comes from Lindner. In addition, Lindner manufactured its own room-in-room systems, each 60 metres long and with up to 14.60 m self-supporting ceilings as a special construction, which are used as VIP lounges and backstage areas. What started out as an order for 15 doors and insulation of the hall walls gradually developed into a comprehensive complete extension with scaffolding, doors, floors, drywall construction as well as painting and wallpapering. Thanks to the good coordination and final spurt in 3-shift operation, the project was completed in less than a year and on time for the first dress rehearsal.




Project: Conversion Mehr! Theater
Building Type: Concert Halls, Cinemas and Theatres, Function rooms
Address: Banksstraße 28
Zip/City: 20097 Hamburg
Country: Germany
Completion: 2020
Company: Lindner SE | Fit-Out North.Northwest Germany
Client: Mehr-BB Entertainment
Doors
Wooden doors
78 Pcs.
Dry lining
Plasterboard ceiling systems
Plasterboard partition systems
190 sqm
2750 sqm
Other services
Painting works
Tiling works
Floor covering works
Scaffolding works
9500 sqm
200 sqm
688 sqm
4000 sqm
