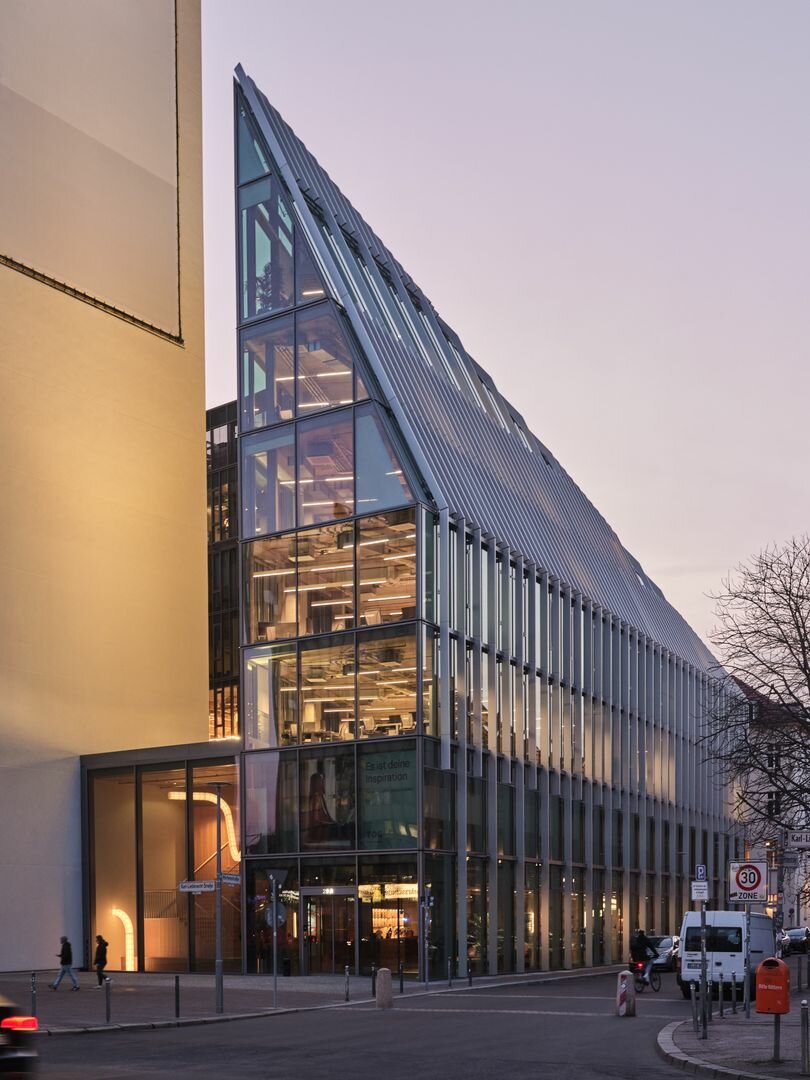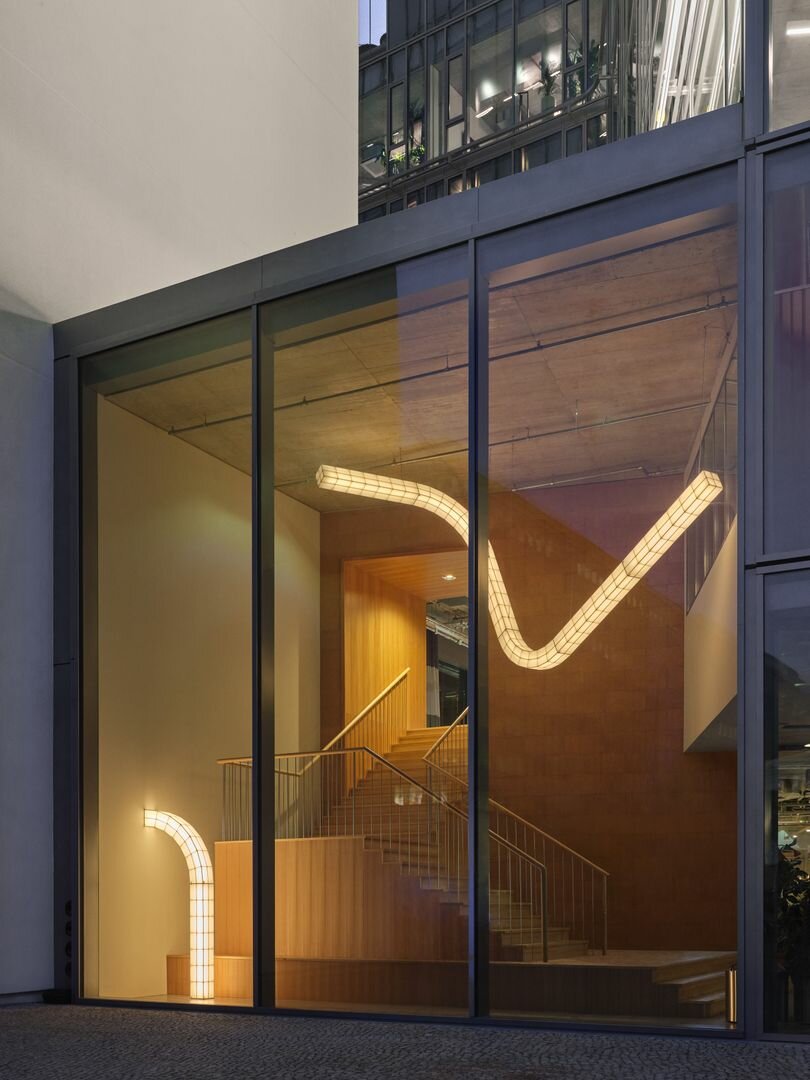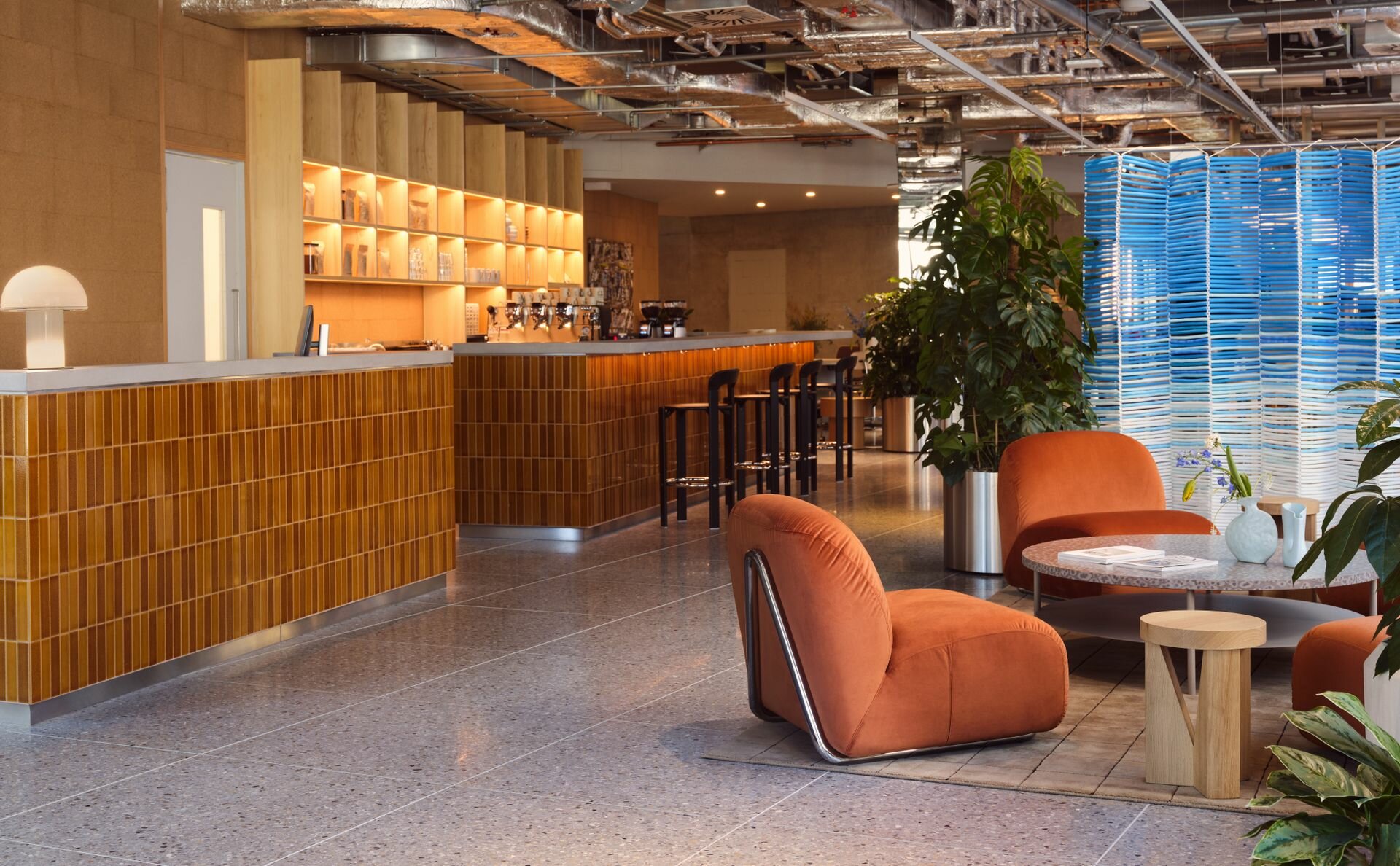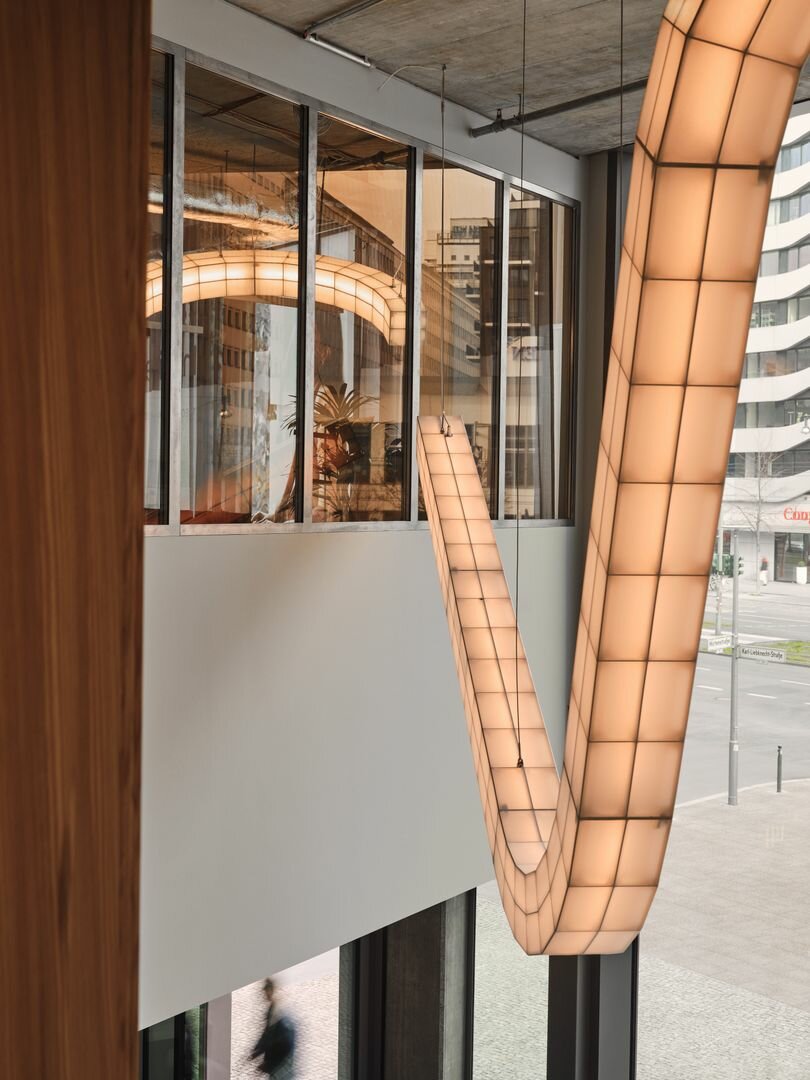The Pressehaus Podium is a newly built office complex in the heart of Berlin: With its optimal location close to the Alexanderplatz, the building designed by gmp Architekten attracts numerous companies and business people. In addition, the Pressehaus Podium impresses with spacious meeting rooms, co-working spaces and a lounge. The crowning touch: A street-to-sky glass façade that offers an impressive view over Berlin's city life.
As general contractor, the Lindner Group was responsible for the interior fit-out and the technical building services of the entire building – from the ground floor to the sixth floor. In the process, various Lindner products found their way into the Pressehaus: Metal ceilings, doors, timber glass walls and bar counters with advertising steles made of LinCrete make the surroundings an inspiring working environment. The maintenance level for servicing the blind motors, located at the top of the building, was designed as a walk-in level and equipped with under-suspended building services and an acoustic baffle ceiling. In the Sky Lounge, a special construction made by Lindner enables the integration of air-conditioning technology into a ceiling-hung wall cladding made of veneered and stained panels.




Project: Pressehaus Podium Berlin
Building Type: Office buildings
Address: Karl-Liebknecht-Straße 29
Zip/City: 10178 Berlin
Country: Germany
Completion: from 2021 to 2023
Company: Lindner SE | Fit-Out Central.East Germany, Interior Fit-Out and Furnishings, Lindner SE | Building services engineering
Architect: gmp Architekten von Gerkan, Marg und Partner
Interior Architecture: HONG Architekten
Construction Management: TOG The Office Group
Building services engineering
Floor convectors
Cables and conductors
Pipelines
Ventilation technology
99 Pcs.
124000 Running meter
12400 Running meter
3100 sqm
Partitions
425 sqm
110 Pcs.
400 sqm
Furniture
Kitchenette
