With 43 floors and a height of over 200 metres, the Torre Regione Piemonte ranks as the third tallest skyscraper in Italy. The new headquarters of the Piedmont Region comprises various elements: the office tower, a two storey basement court, the congress centre which adjoins the tower, and a multifunctional building that houses the press and customer service office, among other things and is adjacent to the congress centre. A particular highlight is the garden on the 43rd floor, which has been planted with regional flora. The skyscraper’s viewing platform is currently considered the highest of its kind in Italy and offers a unique, 360-degree view over the city of Turin.
In the course of the new construction, great emphasis was placed on good indoor air quality and optimal light quality with a high proportion of natural daylight. Among other products, those from Lindner were used for this purpose. The Plafotherm® GK HEKDA® gypsum board heated/chilled ceiling allows for efficient heating and cooling of the premises through radiation technology. With an occupancy density of up to 100%, the ceiling can dissipate maximum cooling loads. The system is complemented by the Plafotherm® E200 suspended ceiling, which also ensures a pleasant indoor climate through radiant heating and cooling, while also impressing with its energy-efficient economy. Furthermore, the system offers maximum design freedom with different dimensions and shapes of ceiling elements. These can also be easily dismantled for inspection purposes without the need for tools. The integration of LED lights, also from Lindner, further contributes to the improvement of visual comfort in the office areas.
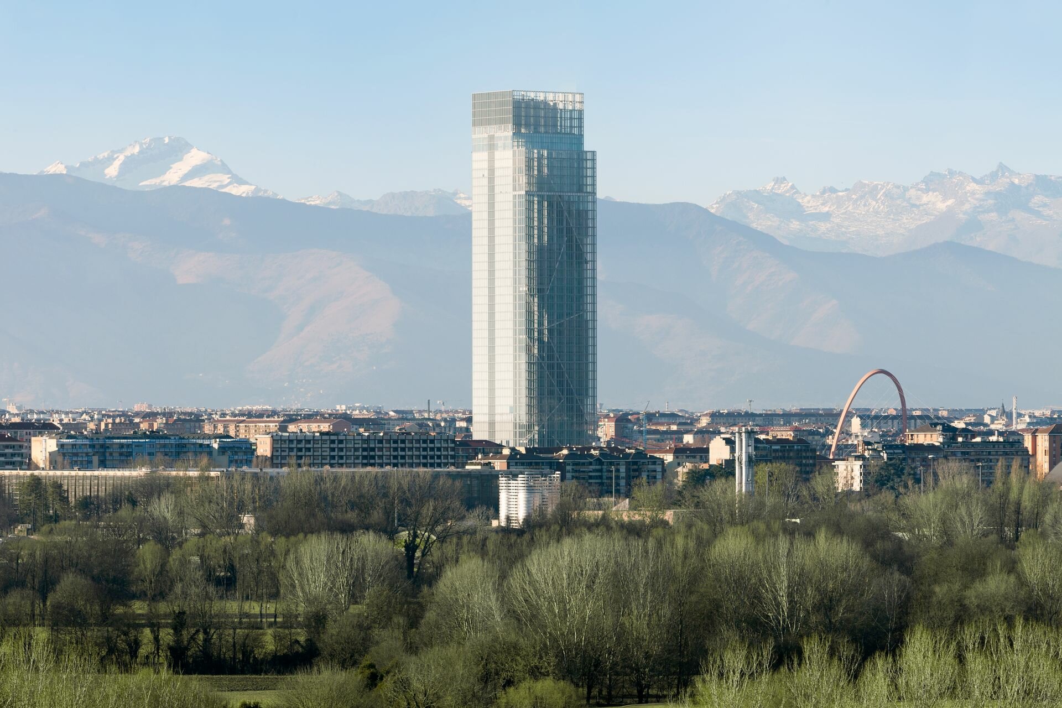
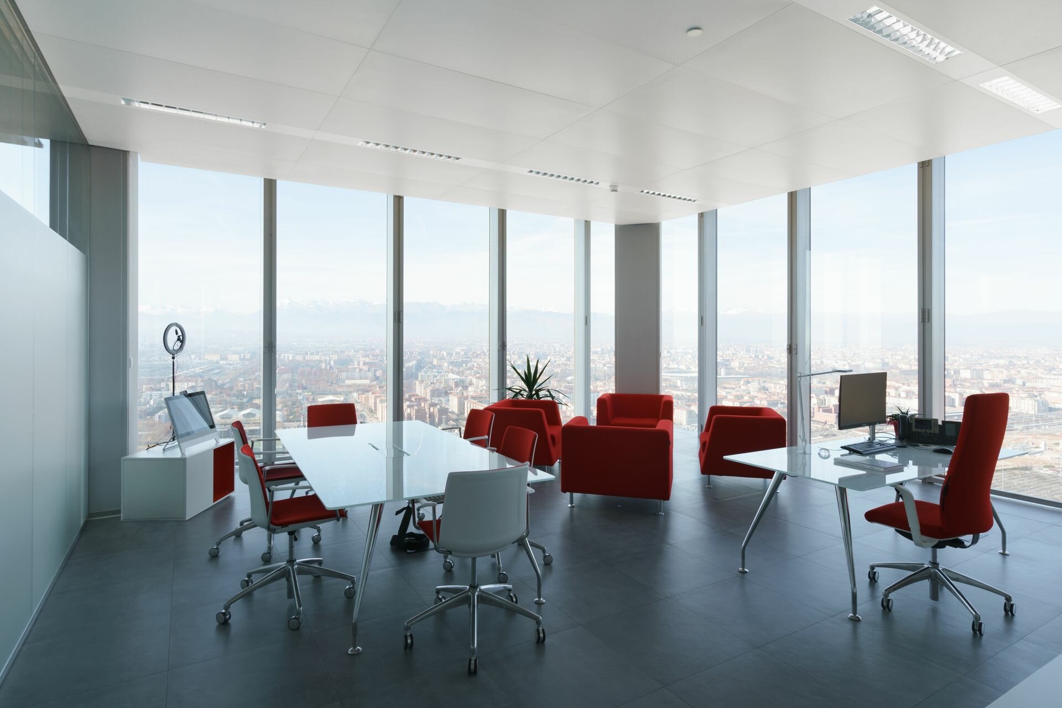
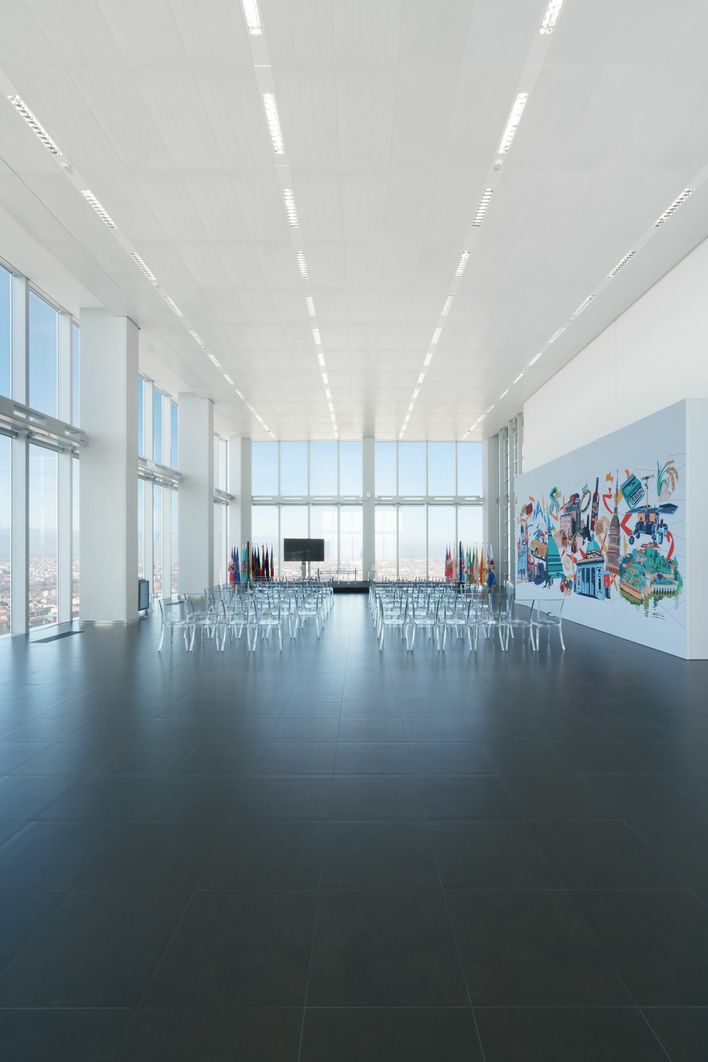
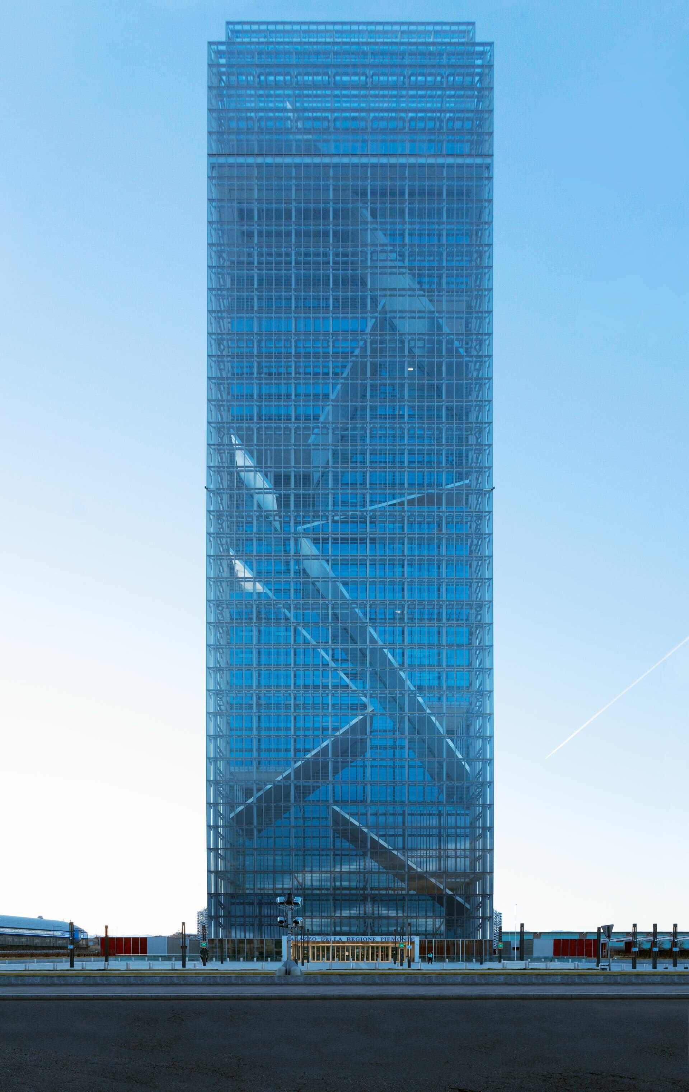
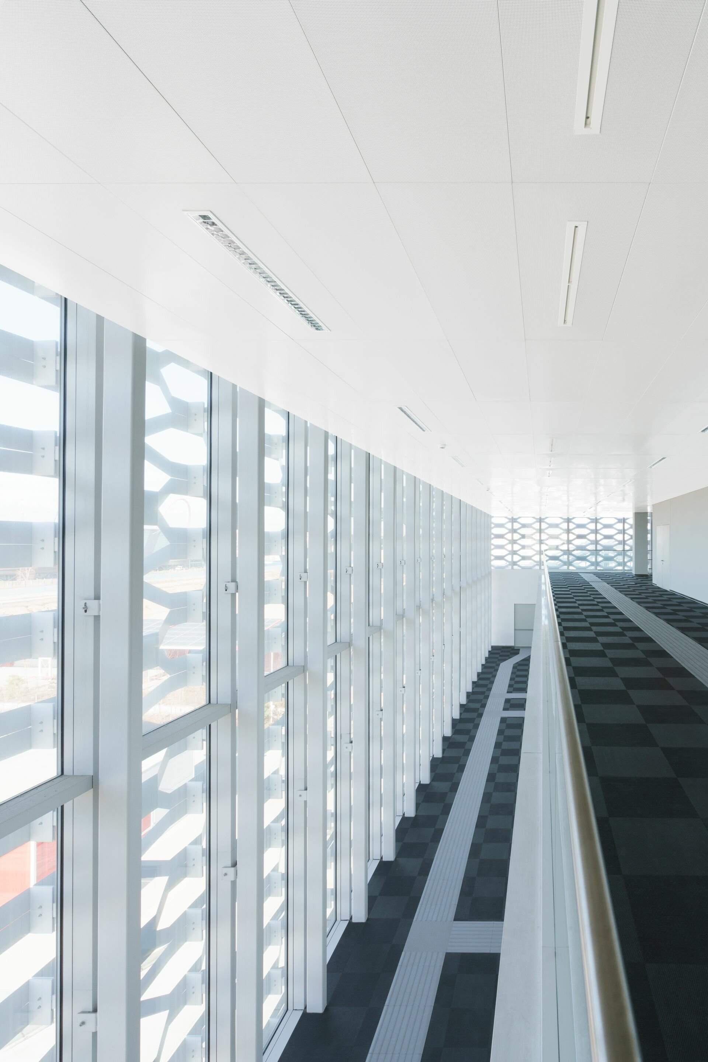
Project: Torre Regione Piemonte
Building Type: Office buildings, Administration Buildings
Address: Piazza Piemonte 1
Zip/City: 10127 Turin
Country: Italy
Completion: from 2011 to 2022
Company: Lindner SE I Interior Product Supply
Architect: Massimiliano Fuksas
Client: Region Piemont
Cooperation Partner: CMB Carbi | Idrotermica, Forli in ATI | Coopsette, Regio Emilia
Ceilings
Heated and Chilled Plasterboard Ceilings
4000 sqm
Heated and Chilled Hook-On Ceilings
40000 sqm
