The ABB Emotion office building not only offers attractive workspaces in the areas of research and development as well as sales and service across 7.000 m2, but also sets new standards in sustainable construction using recycled concrete. With this new construction, ABB emphasises its commitment to creating modern working environments: These should respond to the increasing need for flexible office spaces as well as to the desire for social interaction and engagement.
For the interior fit-out, Lindner SE, Arnstorf | Opfikon Branch has significantly contributed to the appealing design with innovative wall systems. In particular, the extensive use of the Lindner Life Contour glass wall system with its oversized glass elements ensures light-flooded and inspiring work areas – where no compromises are necessary in terms of room acoustics thanks to high sound insulation values. Aluminium and wooden doors blend seamlessly into the design of the partition walls. Lindner also gave the office spaces a unique character with a special paint finish for the metal partition walls: in a complex and lengthy sampling process, the walls were given a blue powder coating with mica and glitter effects. Complemented by whiteboard wall panels, self-supporting plaster lintels and floor bulkheads, the ambitious building project was realised by Lindner within a tight period of just six weeks.
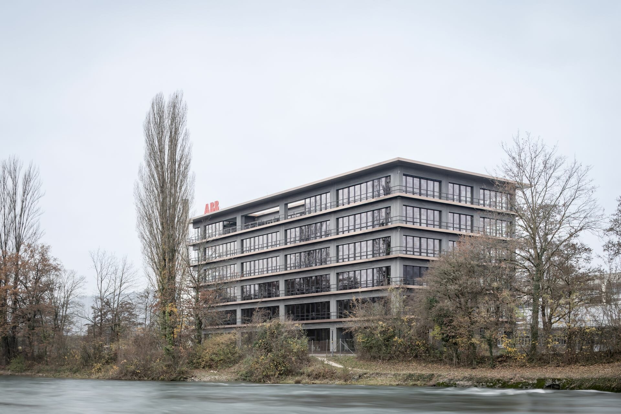
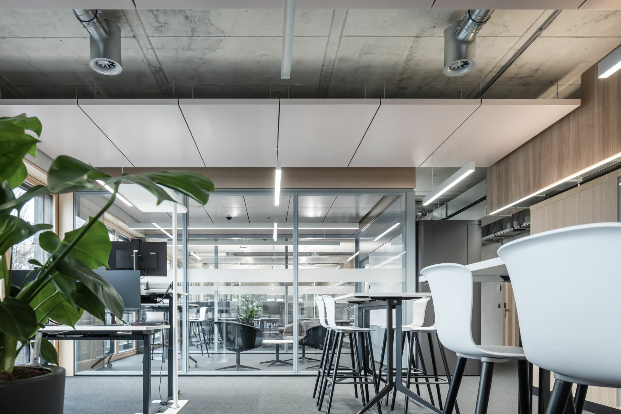
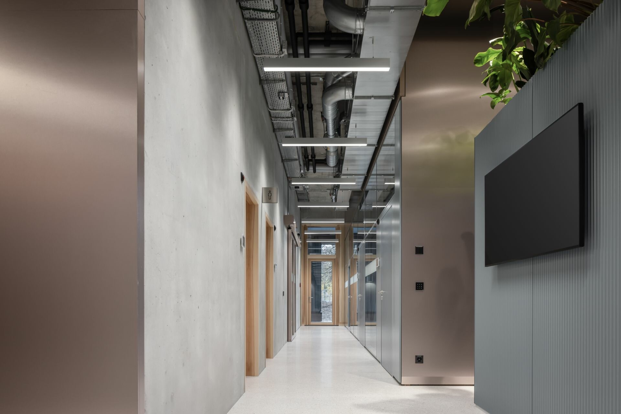
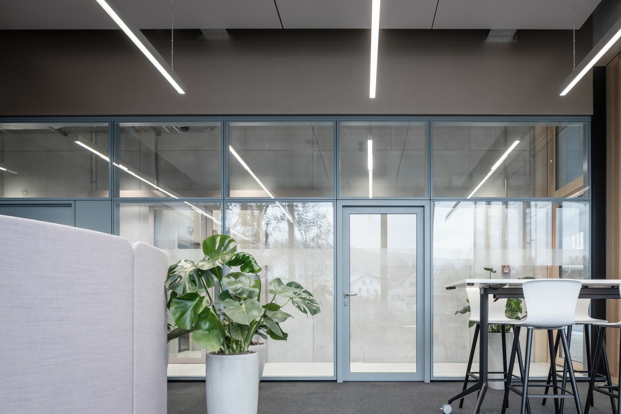




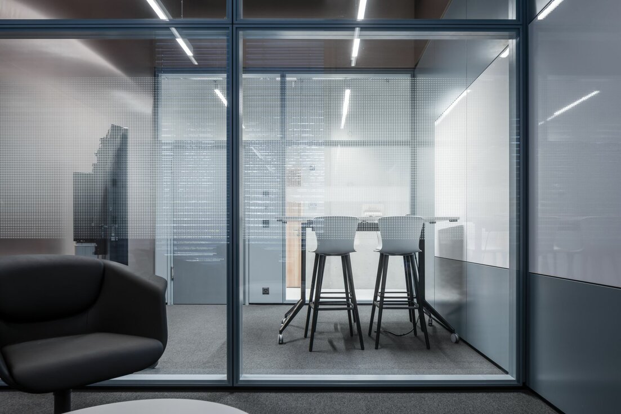
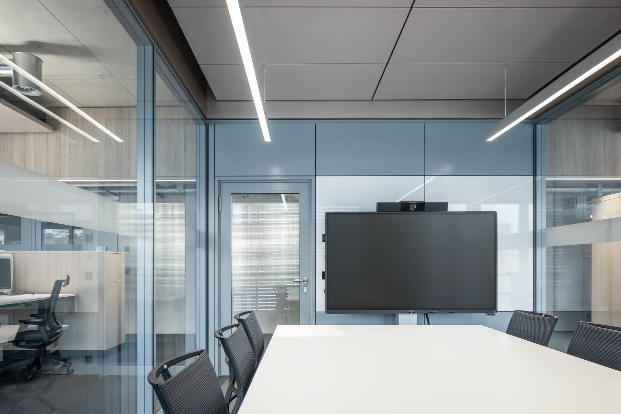
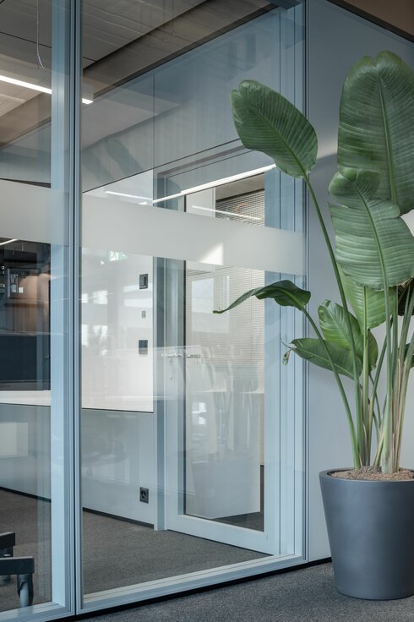
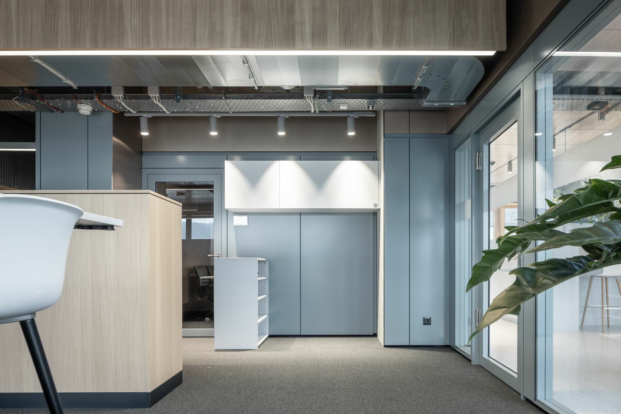
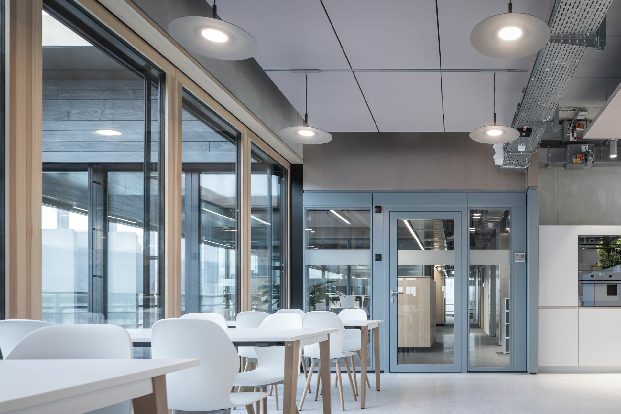
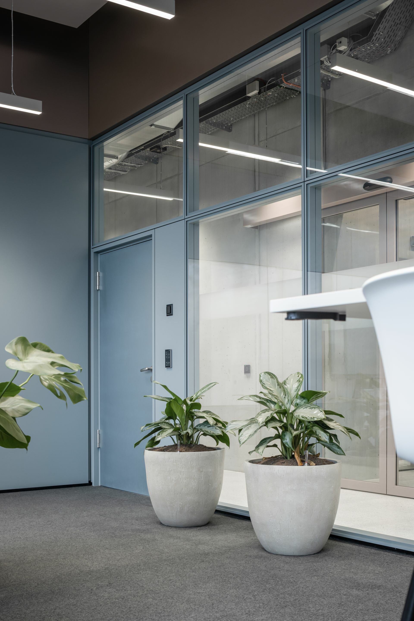
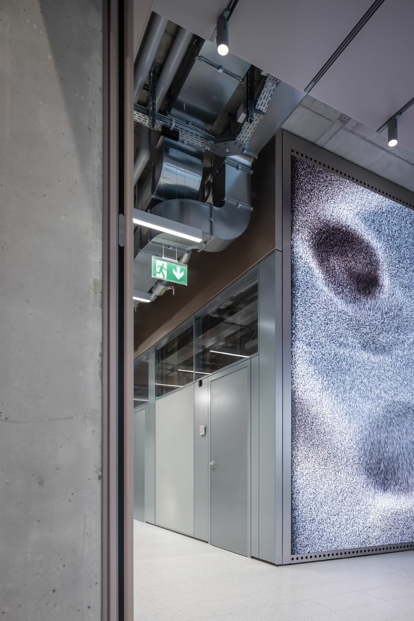
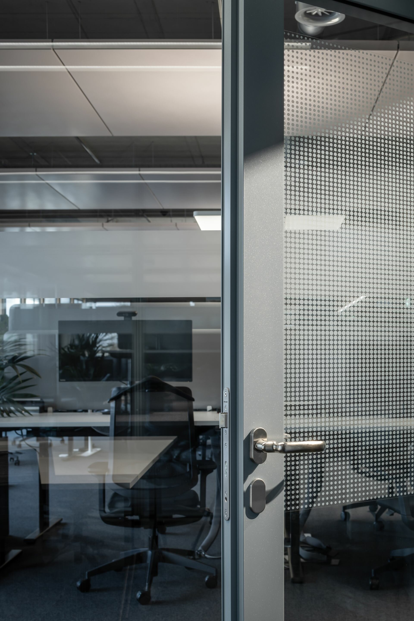
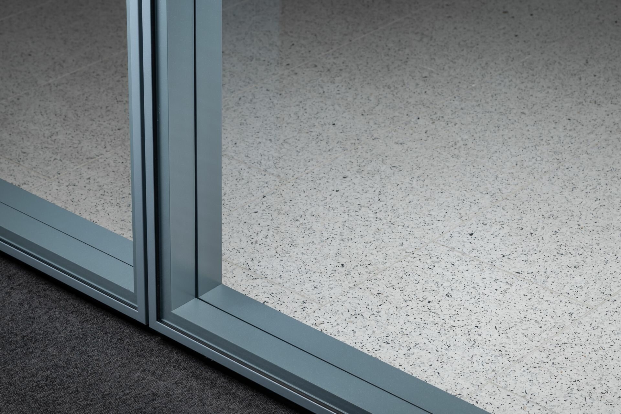
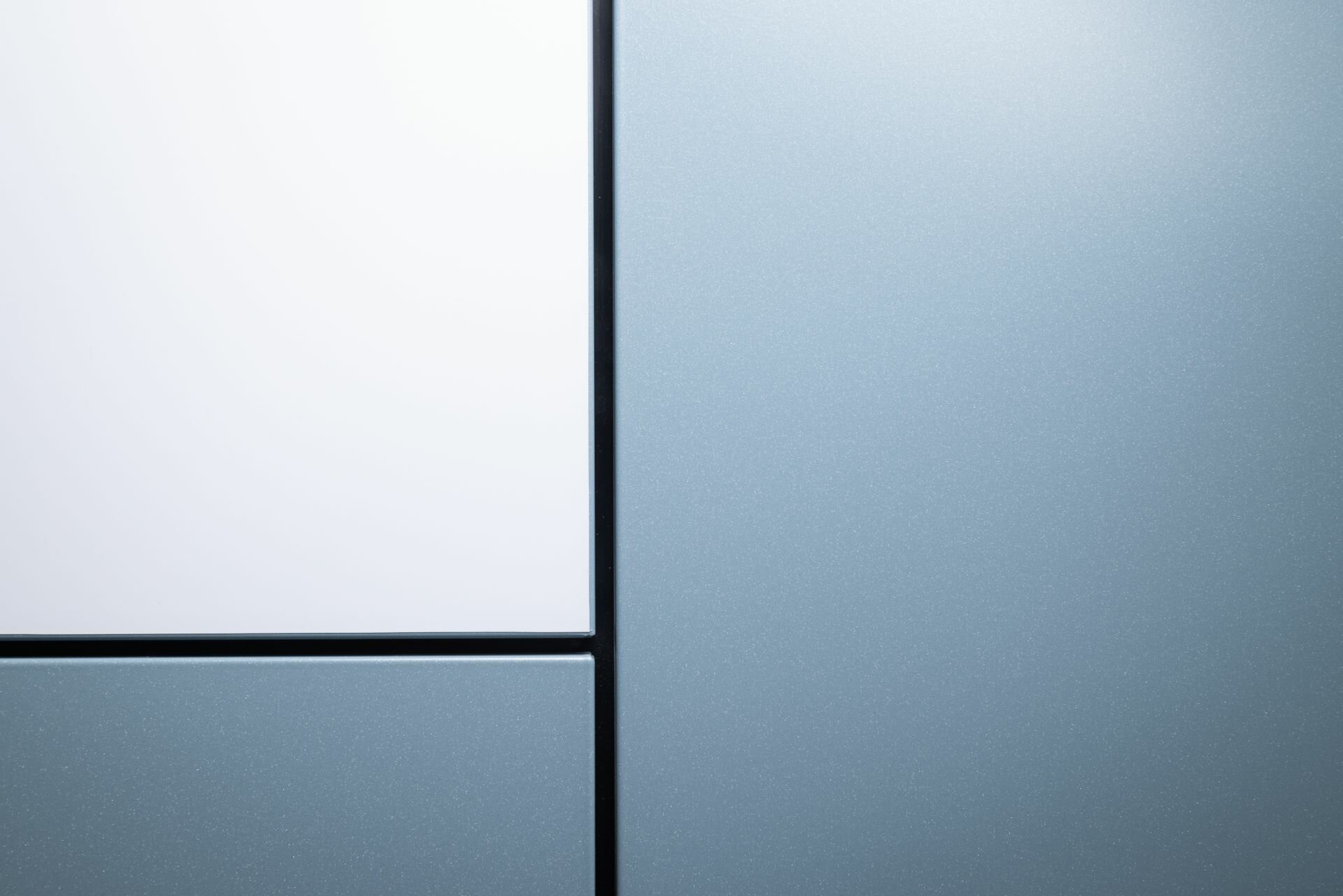
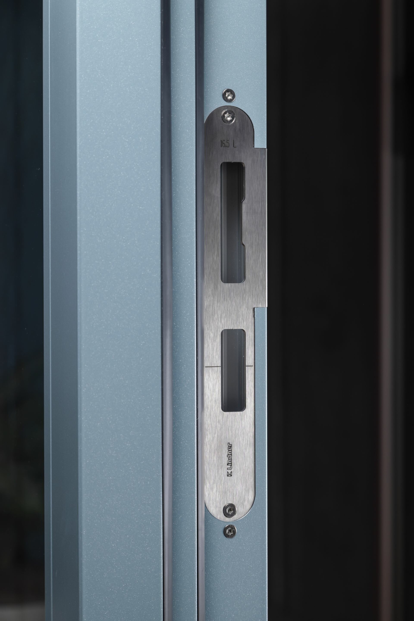
Project: ABB Emotion
Building Type: Office buildings, Facilities for Meetings, Conventions and Conferences
Address: Austrasse
Zip/City: 5300 Untersiggenthal
Country: Switzerland
Completion: 2023
Company: Lindner SE | Branch Opfikon Switzerland
Client: ABB Schweiz AG
Partitions
Partition Systems Glass
Partition Systems Full Panel
