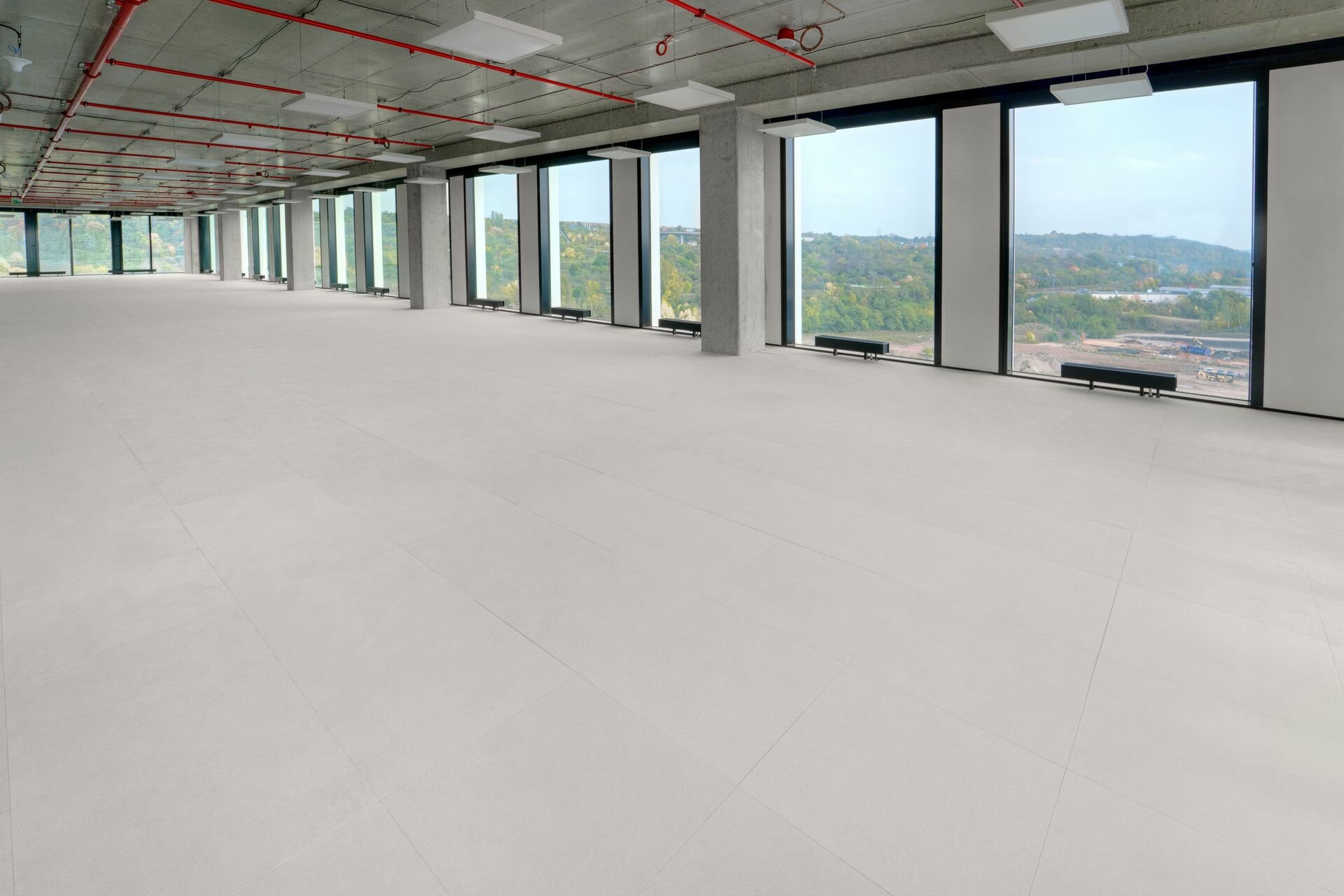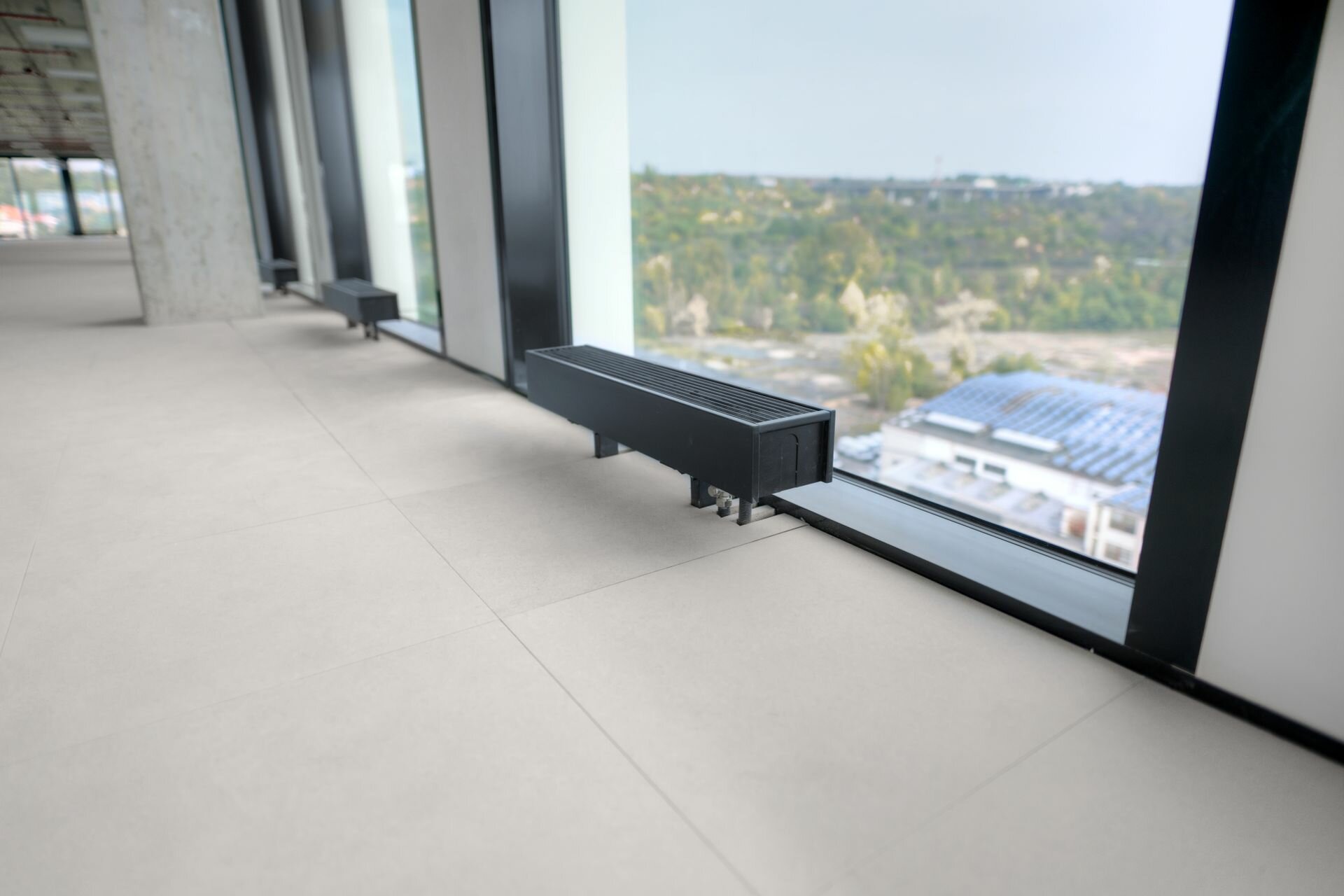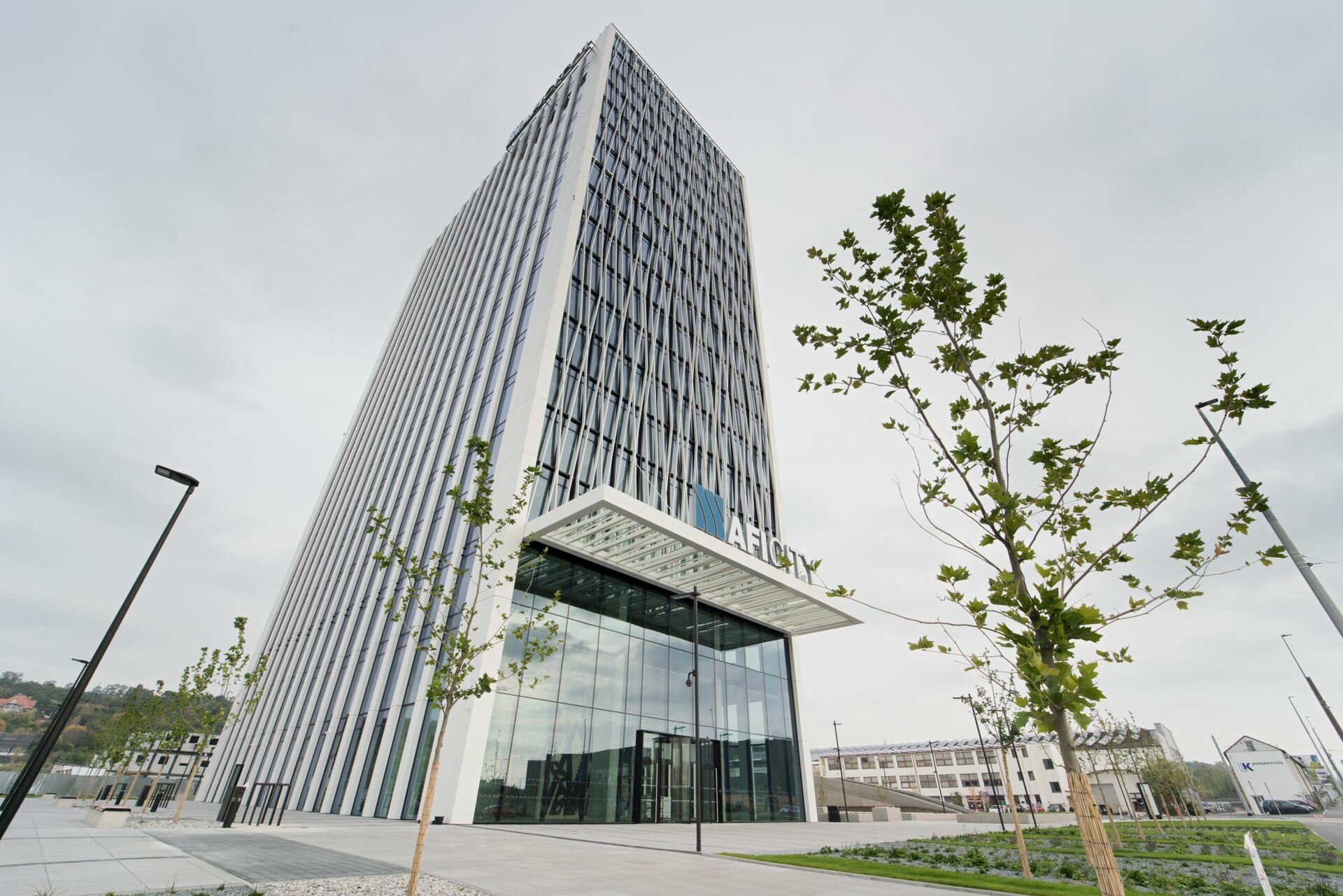AFI City 1 is an administrative project designed by well known Czech studio CMC architects. It is a tower buidlig consisting of 19 above gound and 3 ground floors with total leasable area of 17.300 sqm.
The project offers an underground parking area with sufficient capacity of more than 300 parking spaces.
AFI City 1 is situated in rapidly developing area of Prague 9 - Vysocany offers flexible solutions for demanding tnants that are looking for modern office premises using the latest technologies combined with original architecture. Each floor can be leased as one unit of 900 sqm or divided into two units with 450 sqm each.
The project is designed as sustainable and energy efficient and is aiming to be certified as BREEAM Excellent.





Project: AFI City 1
Building Type: Office buildings, Building certification
Zip/City: 190 00 Prague
Country: Czechia
Completion: from 2019 to 2020
Company: Lindner SE I Interior Product Supply
Gebäudezertifizierung: BREEAM
Client: AFI CityTower s.r.o. (AFI Europe)
Architect: CMC architects
