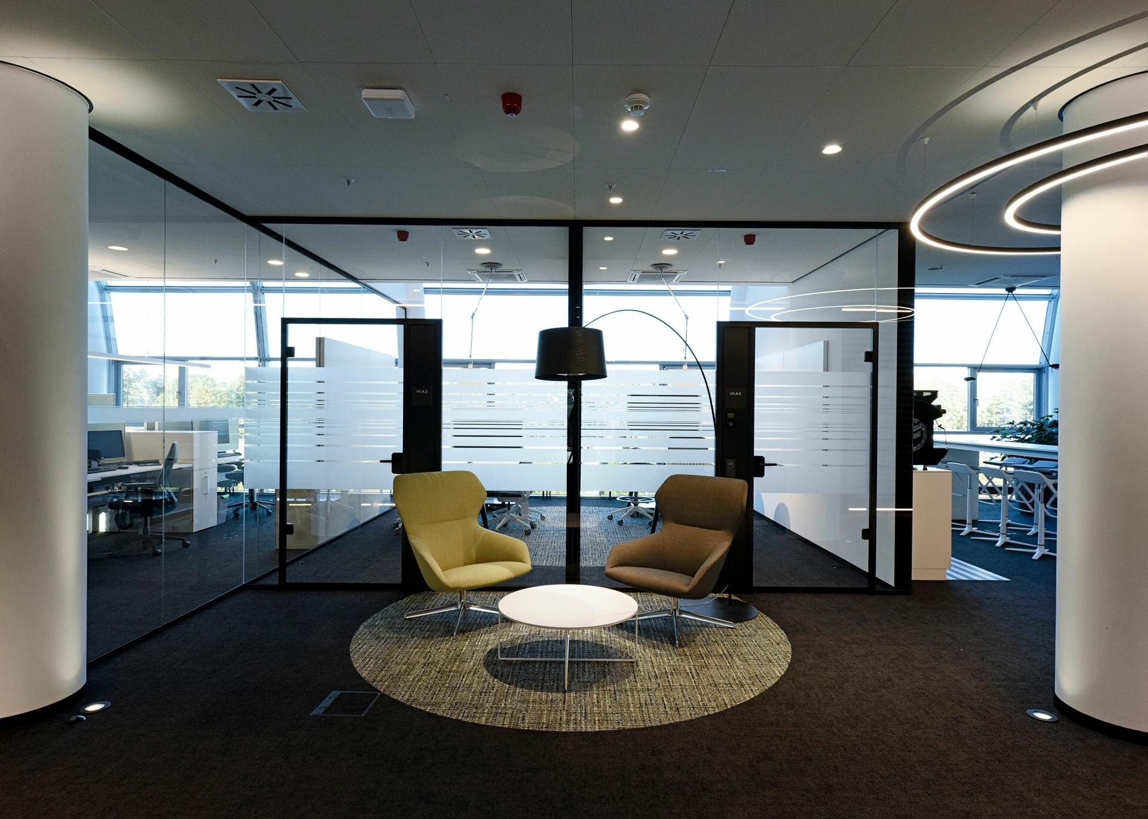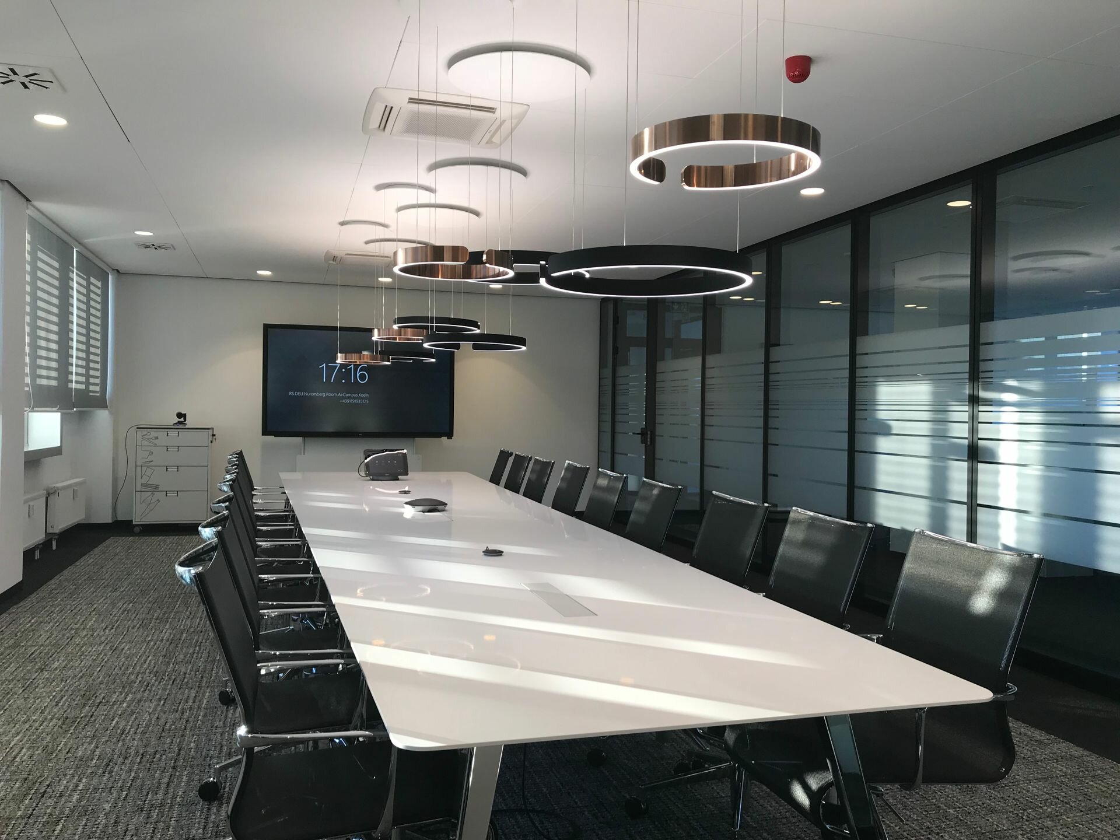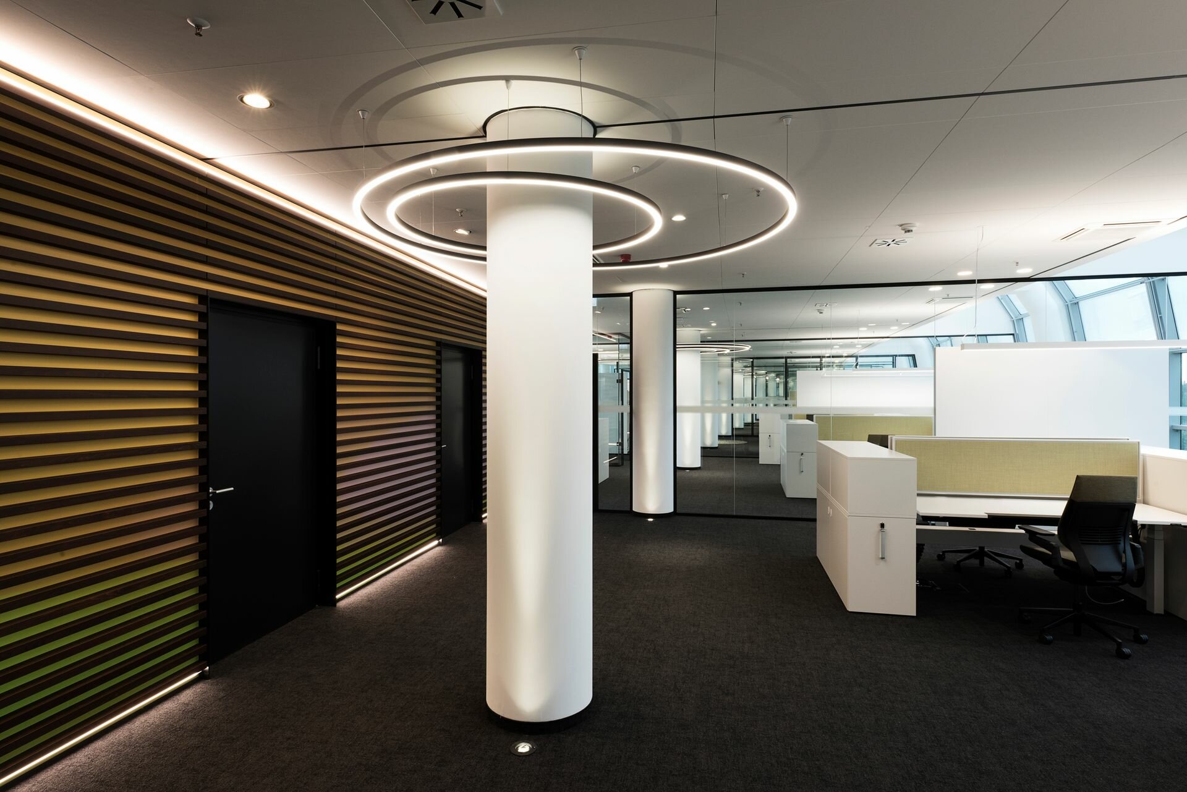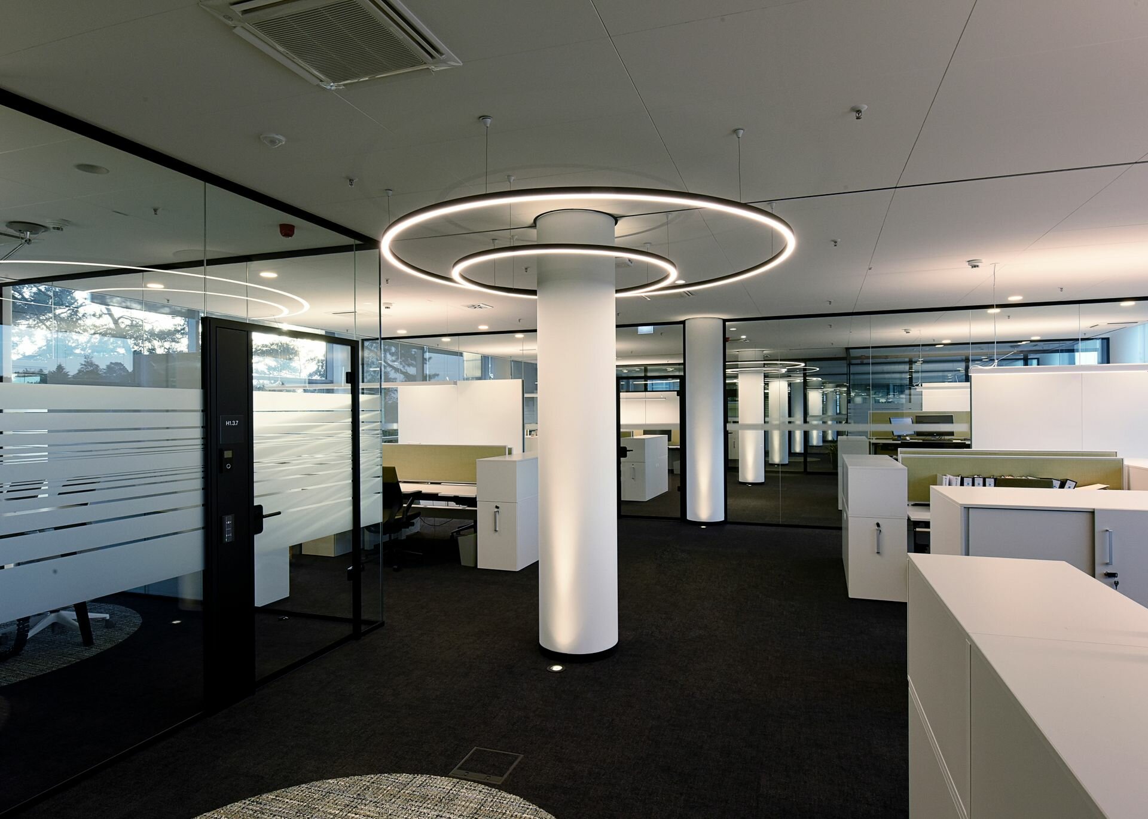In Nuremberg's industrial parc in its northeast, the Air Campus was built with a total area of approximately 54,000 sqm, spread over four buildings. The building complex unites well-known representatives and start-ups from diverse sectors such as automotive, telecommunications or consulting companies. The construction is characterized by state-of-the-art office concepts and an extraordinary environment to promote innovative work. One of the tenants is the accounting and tax consulting firm Rödl & Partner with a share of about 6,500 m², which sets the course for further growth by moving into the campus as a second location in Nuremberg.
As part of the interior design of Rödl & Partner, Lindner was able to contribute the glass partition walls and floor systems. The glass partitions of the types Lindner Life Stereo 125 and Lindner Life Pure 620 provide spatial separation and still create transparency and openness. As to the floors, Lindner conducted a refurbishment of the extisting systems and fitted about 500 m² of new LIGNA raised floors.




Project: Air Campus Nuremberg tenant fit-out Rödl
Building Type: Office buildings
Address: Thurn-und-Taxis-Straße 10-12
Zip/City: 90411 Nuremberg
Country: Germany
Completion: 2018
Company: Lindner SE | Partitions
