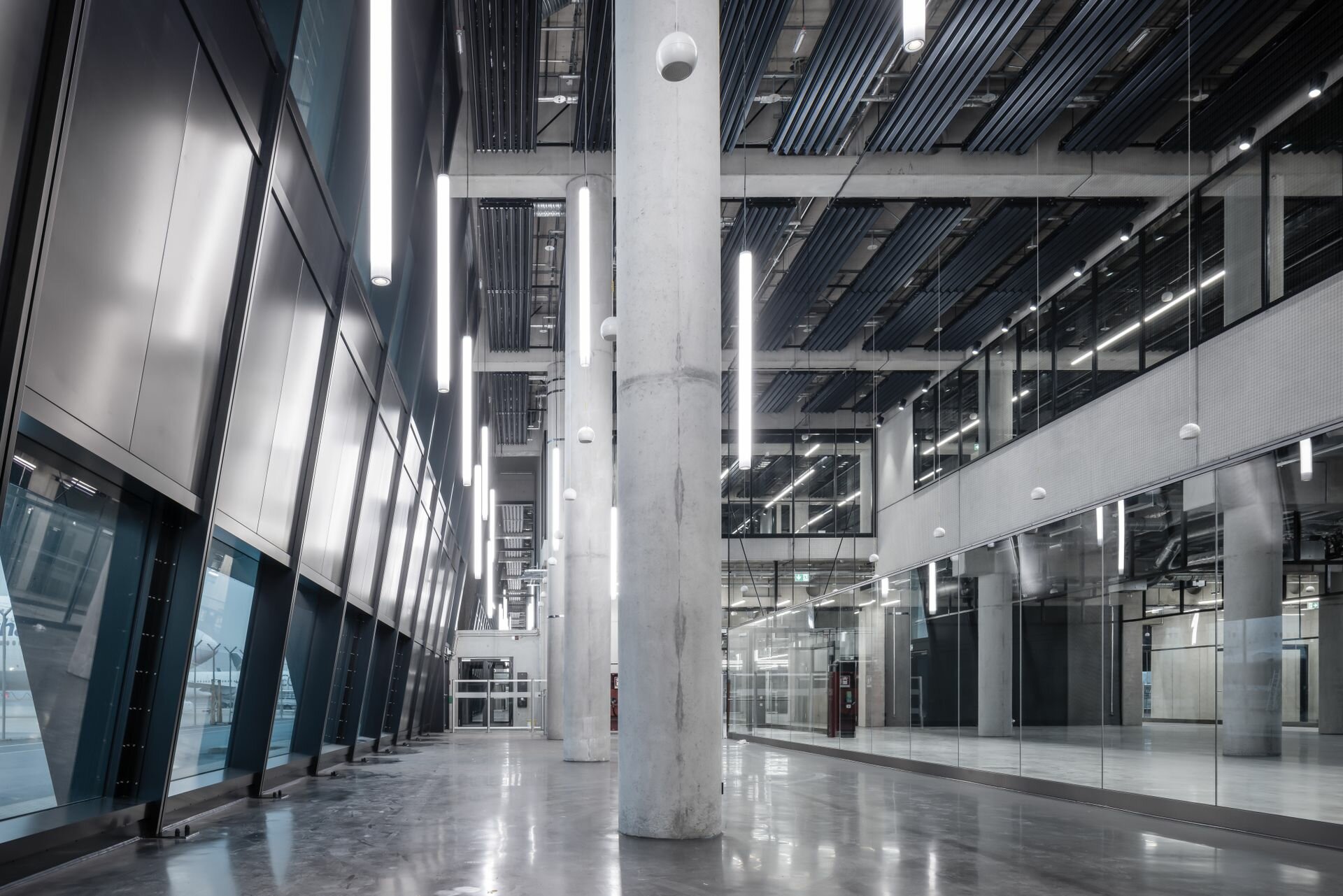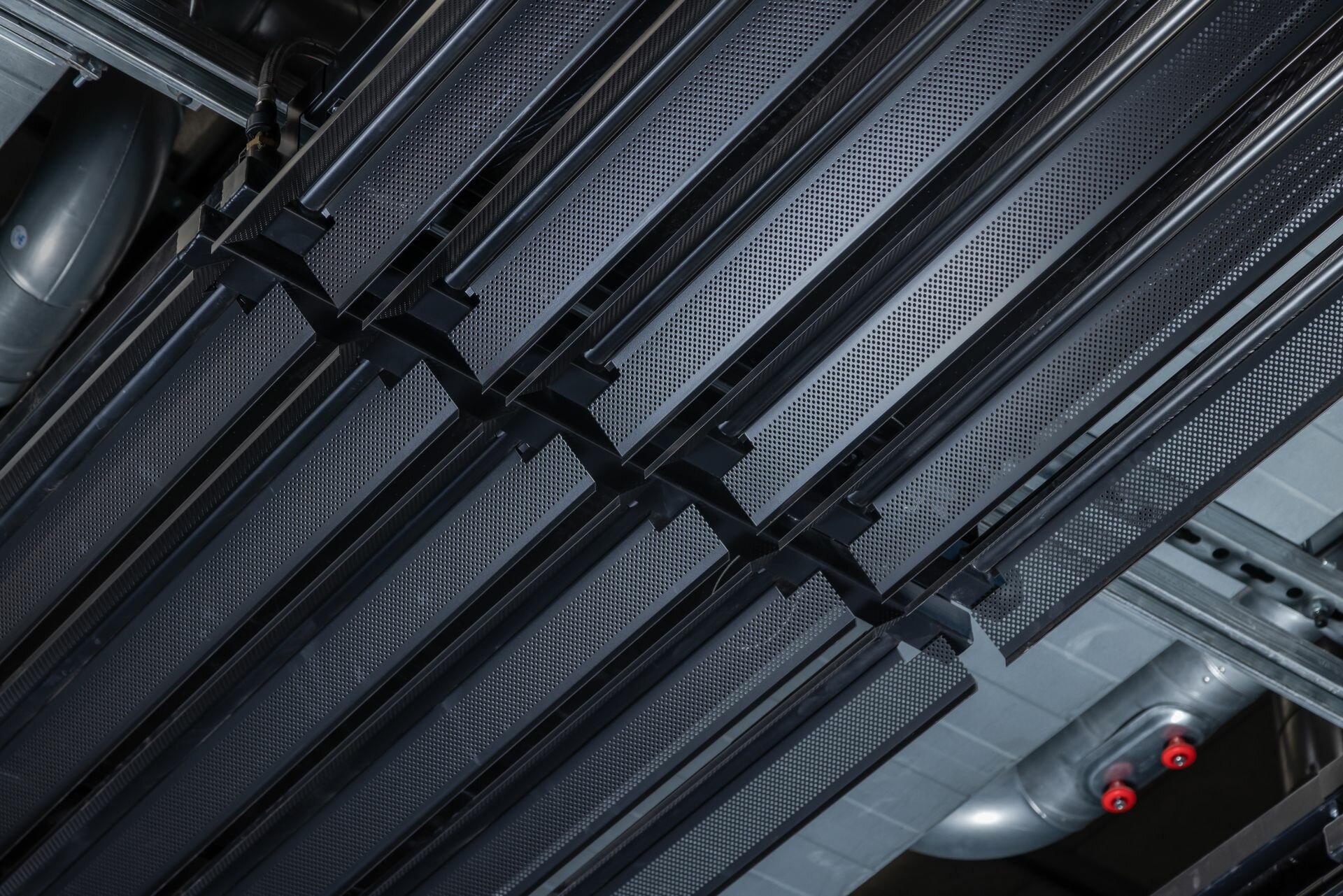Terminal 3 at Frankfurt Airport is one of the largest privately financed infrastructure projects in Europe. As general contractor, the Lindner Group pooled its comprehensive expertise and performance strengths for the complete fit-out of Concourse G and held a 50 per cent share in a consortium: Thus, Lindner was responsible for technical and commercial project management, including comprehensive planning, coordination, delivery and assembly work on the 55,000 m2 pier.
The size of the project and the time pressure required efficient project management and coordinated cooperation between the various trades: This ensured that the construction and building services were completed on time and to the highest quality standards. In addition, a large number of Lindner system products for floors, ceilings and walls from the company's own production were used in Pier G. The building was equipped with a large number of Lindner products. In a sample area, finished rooms could be viewed and individual products could be directly evaluated and selected. These served as a planning basis for the development of project-specific solutions, such as a chilled ceiling system with Y-slats. Today, the suspended ceiling sail with cooling function conceals all the TGA technology in Pier G. Equipping the ceiling system ensures the desired cooling performance and enables easy maintenance of each individual element – while the ceiling meets the highest requirements for acoustics, sound absorption and thermal insulation. Under the direction of Lindner's Central-East Finishing Division, the Cleanroom Technology and Object Design departments were also involved, as well as Lindner Montage + Service and LEX for building materials and logistics. GiB mbH was responsible for most of the fire protection and building physics planning and its supervision, and Lindner Isoliertechnik was also involved in the Pier G project as a subcontractor to the consortium partner R+S.





Project: Airport Frankfurt Terminal 3 Pier G
Building Type: Airports
Address: Frankfurt Airport
Zip/City: 60547 Frankfurt
Country: Germany
Completion: from 2019 to 2022
Company: Lindner SE | Fit-Out Central.East Germany, Lindner SE | Heated and Chilled Ceilings, Lindner SE | Luminaires, Lindner SE | Partitions, Lindner SE | Floors, Interior Fit-Out and Furnishings, Lindner SE | Building services engineering
Client: Fraport AG, Frankfurt
Ceilings
Project-Related Solutions
1980 Pcs.
Doors
Facades
Dry lining
Scaffolding works
Steel construction works
Locksmith works
Cables and conductors
Ventilation technology
