Originally known as Alte Veste or Ludwigsburg, the Alte Hof in the heart of Munich served as the residence of the Wittelsbach family from the 13th to the 15th century. Today, the Alte Hof is not only a witness to past epochs but also a centre for modern use with office spaces and doctor’s surgeries. As part of a comprehensive refurbishment, two staircases and the entrance area of the building underwent careful modernisation. The aim was to create a modern and appealing ambiance that both preserves the historical character of the building and meets the current requirements of its users.
The Lindner Group brought its extensive expertise in refurbishment and complete fit-out to the "Alter Hof" project. To pave the way for the redesign, demolition work and extensive building cleaning were initially carried out. The wide range of services included the installation of plasterboard ceilings as well as painting and varnishing work, metal construction, and joinery work. Highlights were the natural and concrete stone works, which emphasise the historical character of the building and create a connection to the base rock of the existing building. Lindner also developed the lighting concept together with the architects and supplied the appropriate luminaires. In the area of spatial construction, Lindner set new accents in the lift areas by using wall panels with real wood surfaces. State-of-the-art electrical installations ensure contemporary building services.
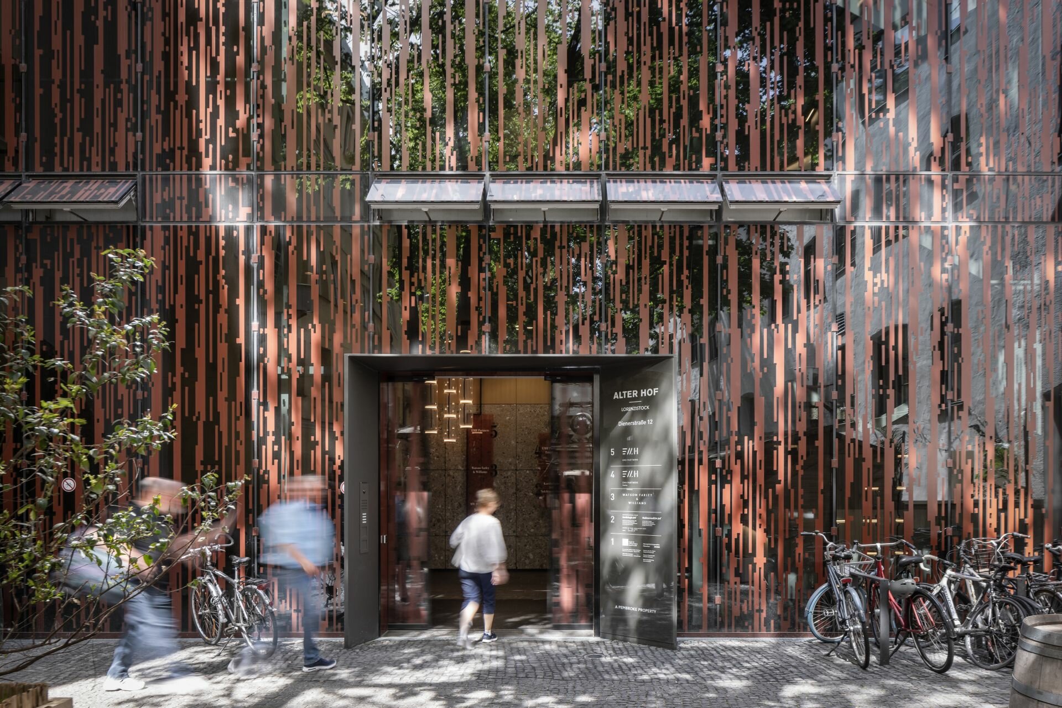
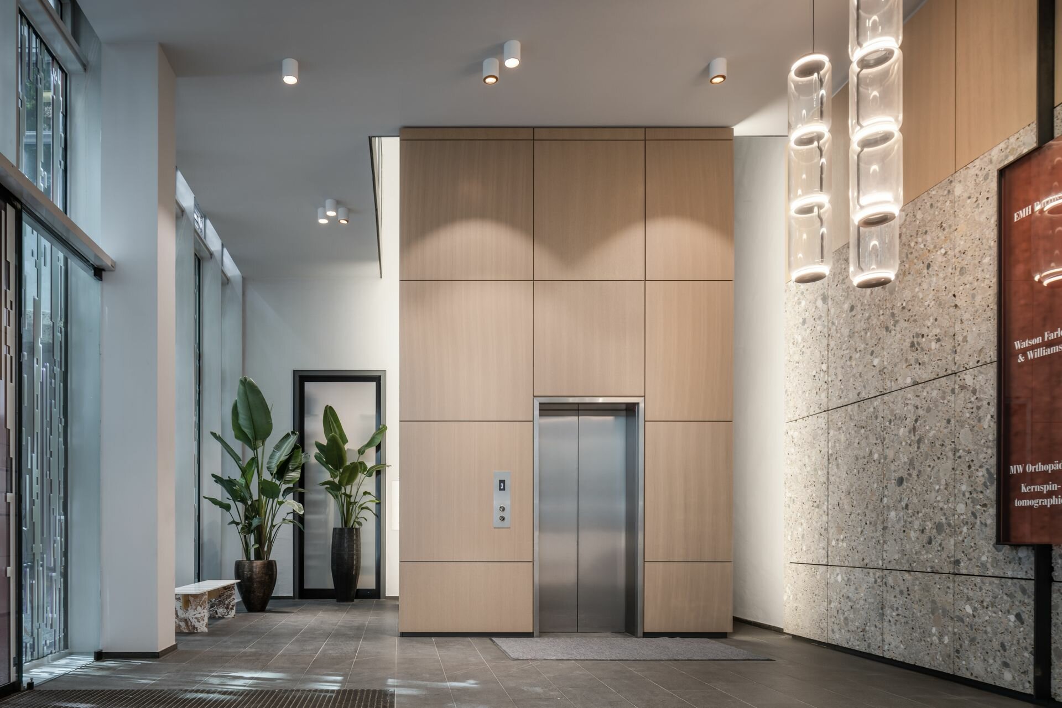
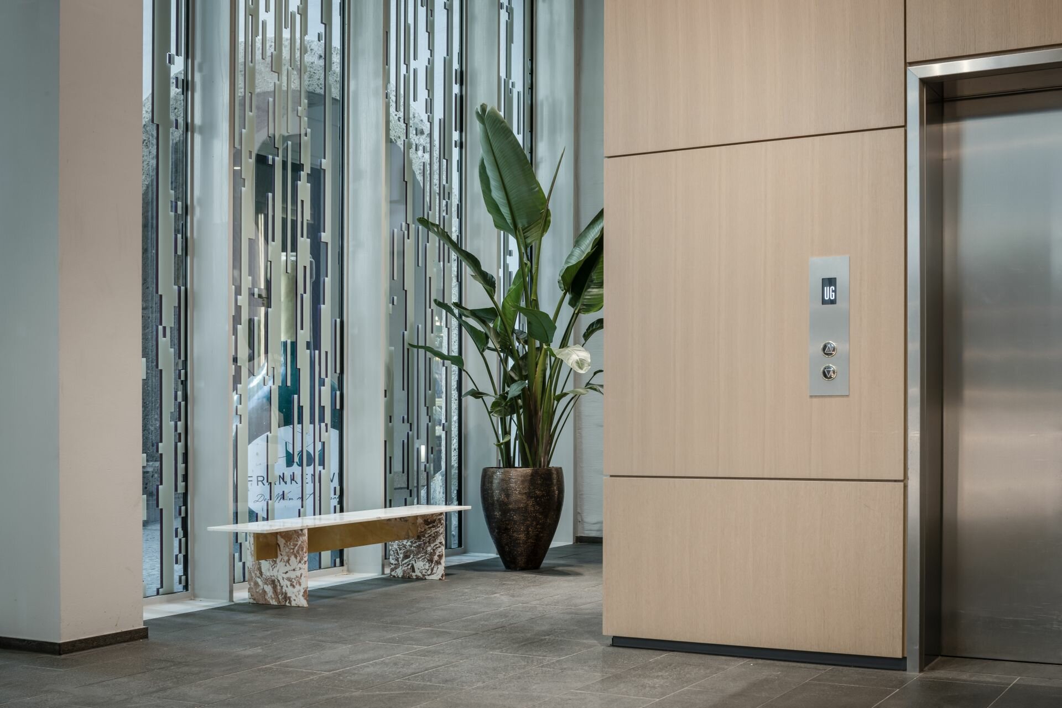
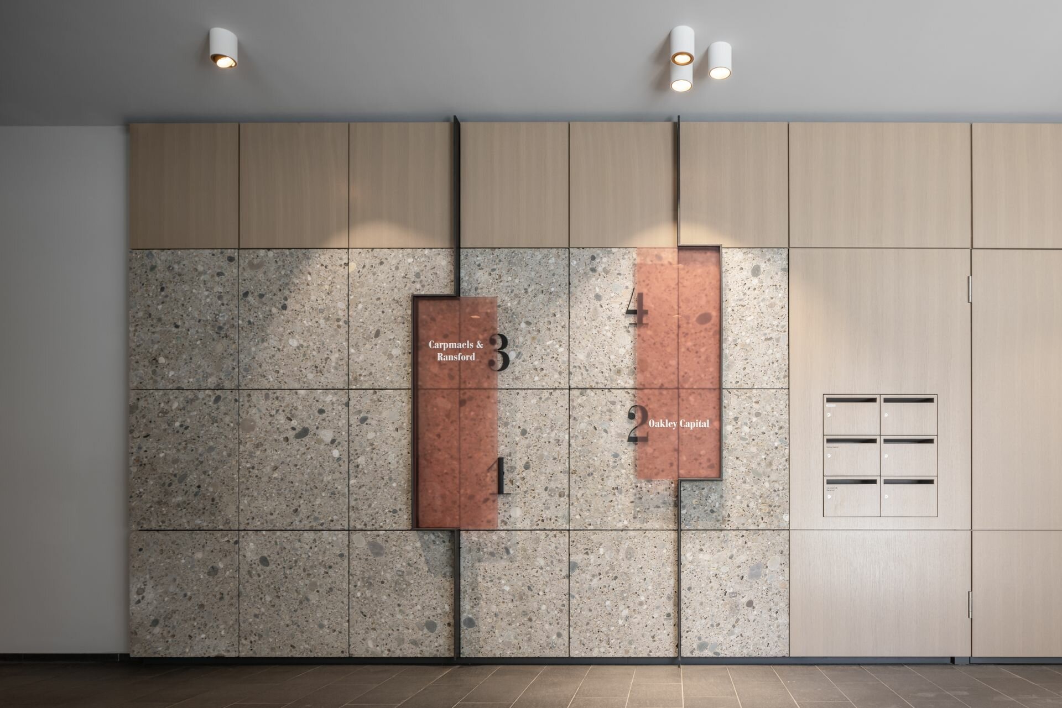
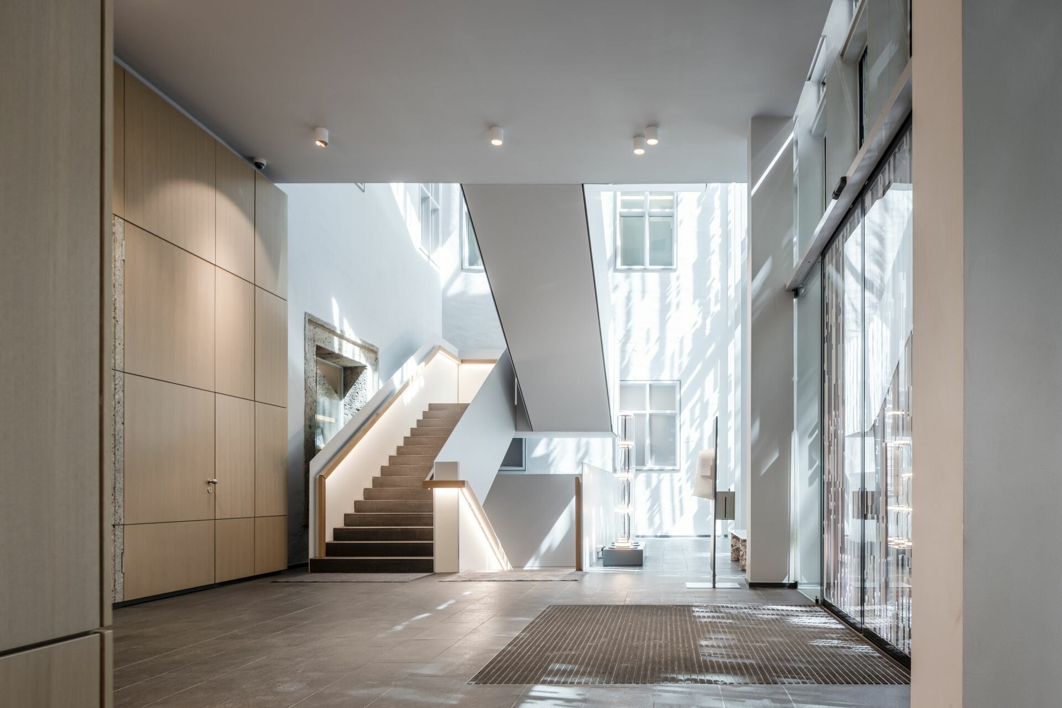
Project: Alter Hof Munich
Building Type: Multipurpose buildings
Address: Alter Hof 1
Zip/City: 80331 Munich
Country: Germany
Completion: 2020
Company: Lindner SE | Fit-Out South.Southwest Germany, Lindner SE | Interior Fit-Out and Furnishings
General Contracting
Plastering works
Painting works
Metalworks
Demolition works
Natural and artificial stone works
Electrical works
Plasterboard ceiling systems
Building services engineering
