The global film technology company ARRI has moved its headquarters to Munich Schwabing: The new production and office area “ARRIAL” is now home to around 600 employees. The building complex consists of two interconnected building blocks with spacious offices, numerous retreat rooms and modern production areas. With optimised processes and shorter distances, ARRIAL is intended to become a place of encounter and thus promote internal company communication. Not only the interior spaces are individually tailored to ARRI, but also the exterior façade: A black brick façade is reminiscent of earlier film strips and the carbon housings of ARRI's digital cameras.
Inside the new office worlds, you will find clean lines and simple elegance ‒ always paired with maximum functionality. As an expert for innovative working environments, the Lindner Group was commissioned with the execution of various trades: Ceilings and walls made of plasterboard and dry plaster form the basis for the interior fit-out, complemented by single-leaf object doors of type A1. Lindner implemented the retreats requested by ARRI with the help of room-in-room systems ‒ thanks to optimised acoustics and elegant design, these are the perfect solution for concentration and tranquillity.
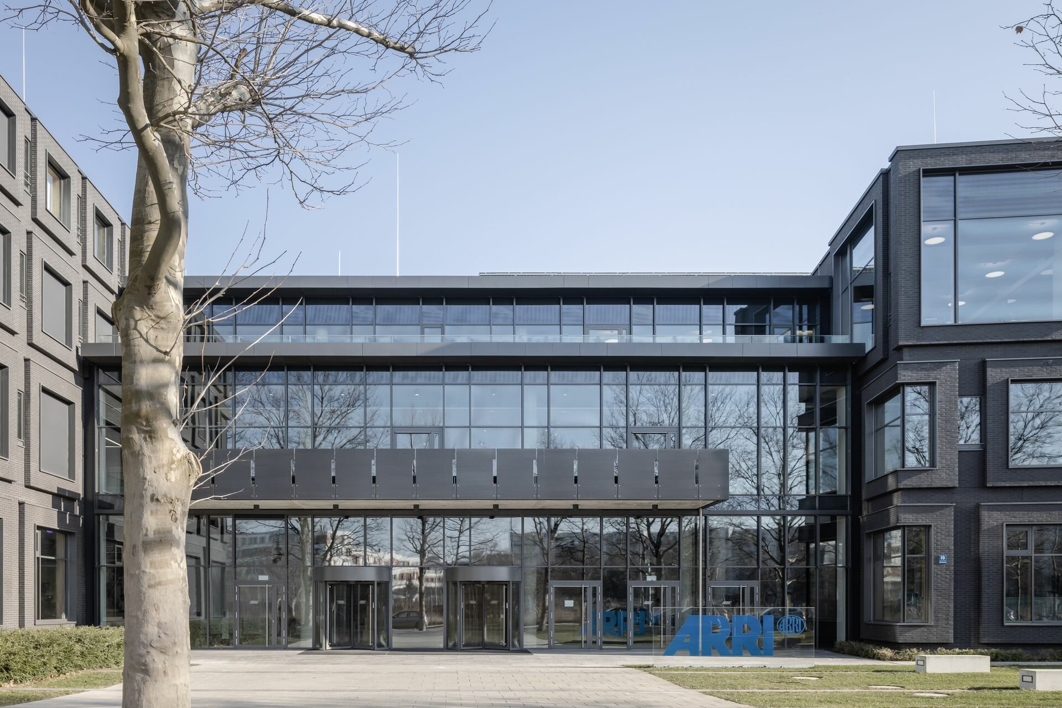
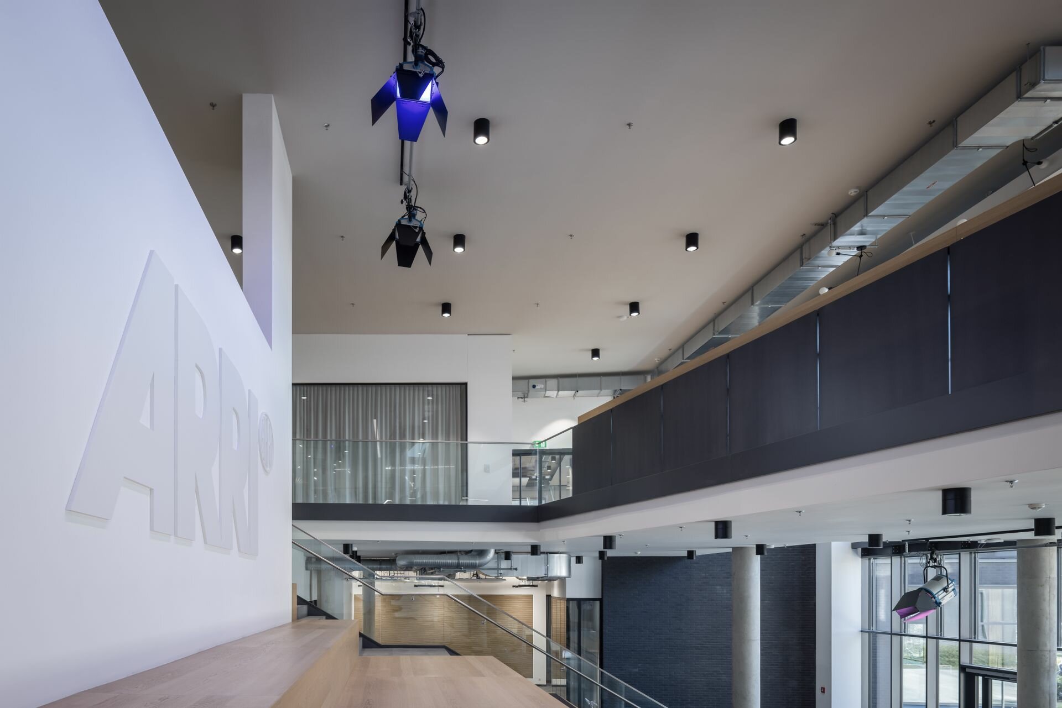
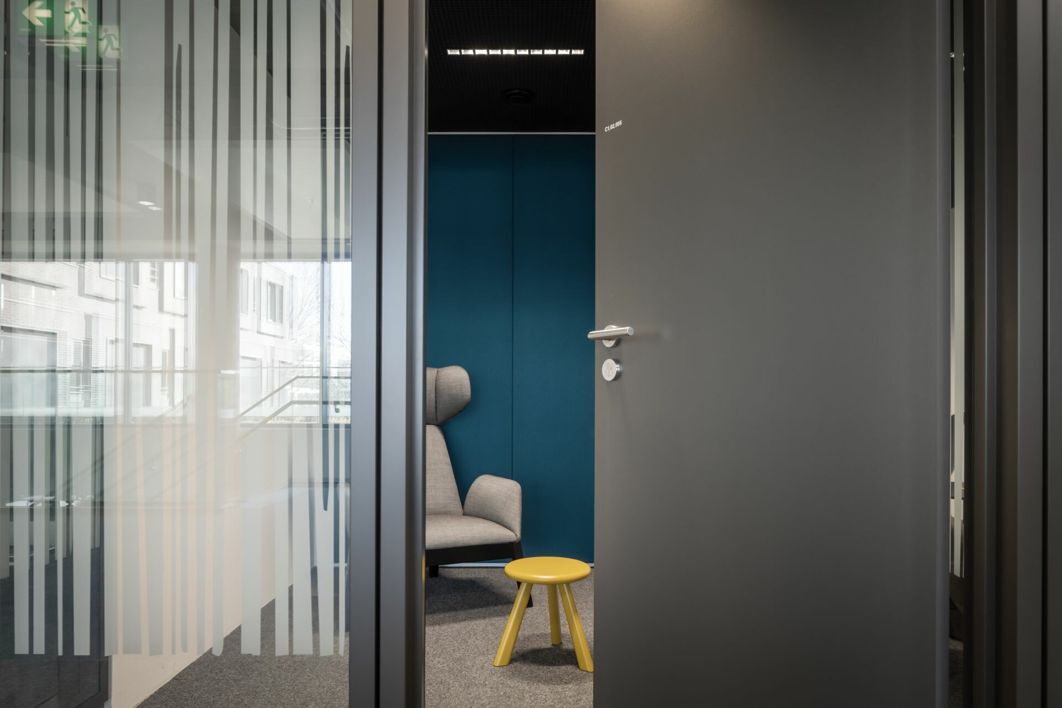
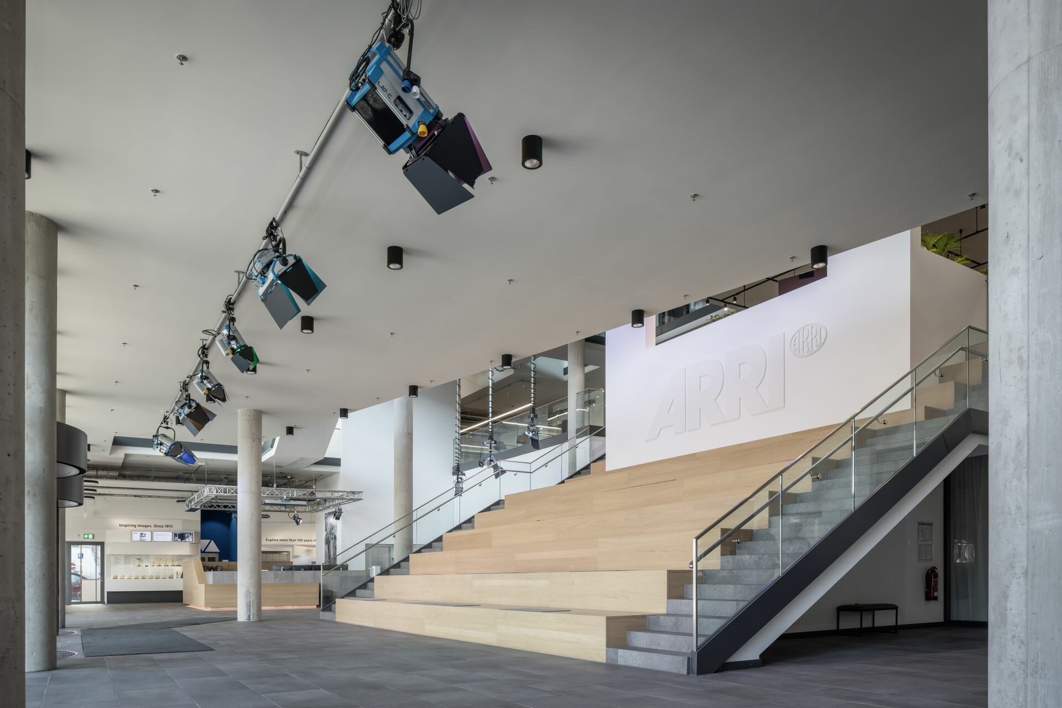
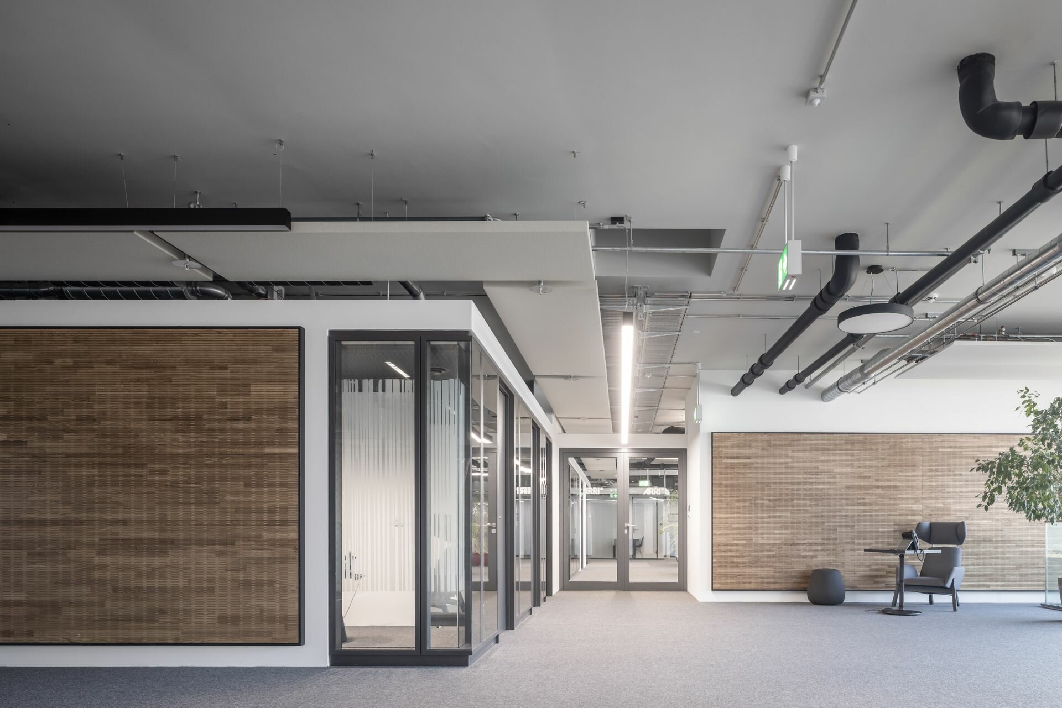
Project: ARRI Headquarter Munich
Building Type: Office buildings
Address: Wilhelm-Wagenfeld-Straße
Zip/City: 80807 Munich
Country: Germany
Completion: from 2019 to 2022
Company: Lindner SE | Fit-Out South.Southwest Germany
Architect: Architekturbüro Hoffmann und Amtsberg
Dry lining
Plasterboard ceiling systems
Plasterboard partition systems
102 sqm
1685 sqm
Doors
Wooden framed doors
38 Pcs.
Room-in-Room
