The pharmaceutical company Boehringer Ingelheim has set itself the goal of creating new value through innovation, particularly in areas with a high unmet medical need. At the company's largest research and development centre in Biberach, around 7.500 employees conduct research, development and production in the fields of human and biopharmaceuticals as well as animal health.
Lindner realised the interior fit-out of the office and clean rooms with high-quality ceiling and wall systems in order to meet both the aesthetic and functional requirements of the pharmaceutical company. The LMD-L LAOLA ceiling system with its wave-shaped slats creates a unique appearance and produces lively, three-dimensional effects. In the cleanroom areas, the Line 80S walk-on ceiling system with a visible width of 80 mm also makes it much easier to maintain the electrical and media supply in the research centre. The ceiling system is connected to the Lindner Pharma 80S wall system with wall shells made of high-quality stainless steel - specially developed for the high cleanroom requirements. The building is complemented by the double-leaf sliding door, which is fitted with a fixed leaf that functions as a revolving door: these not only provide sound and radiation protection, but also integrate seamlessly into the wall systems. They also ensure safe access to the research areas and contribute to a protected and controlled cleanroom climate.
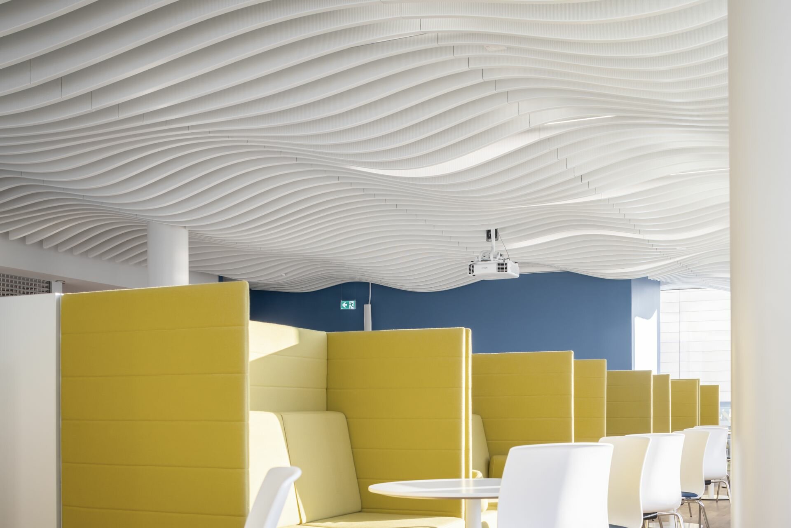
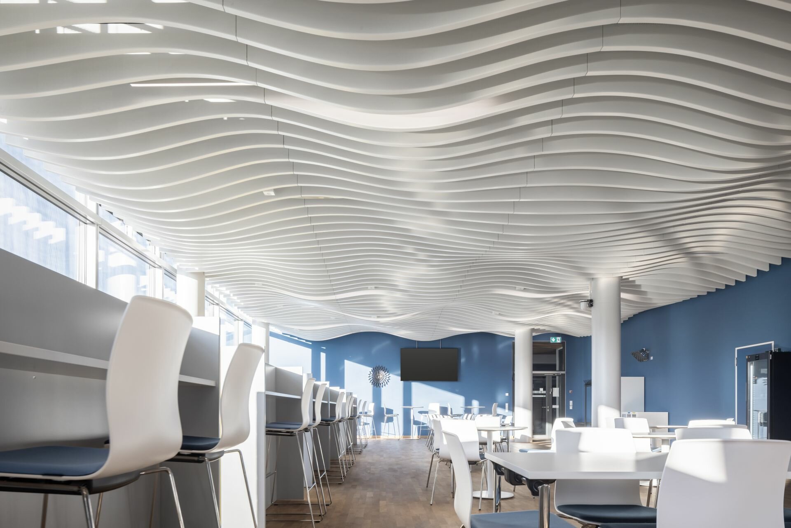
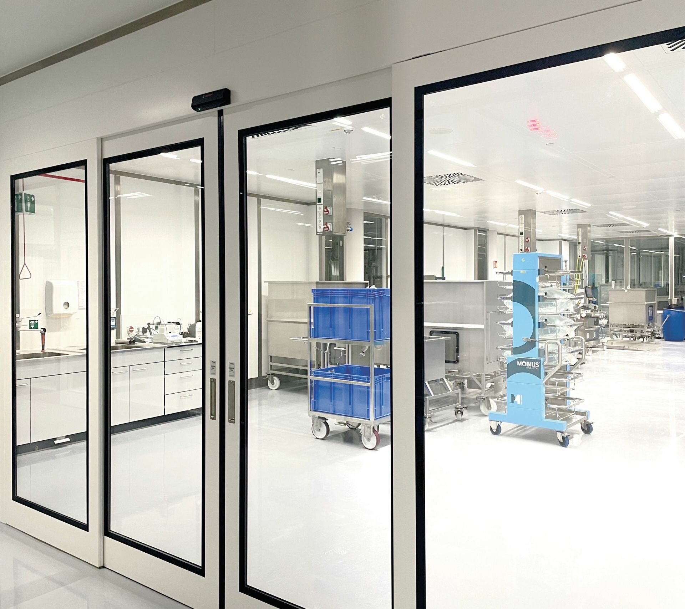
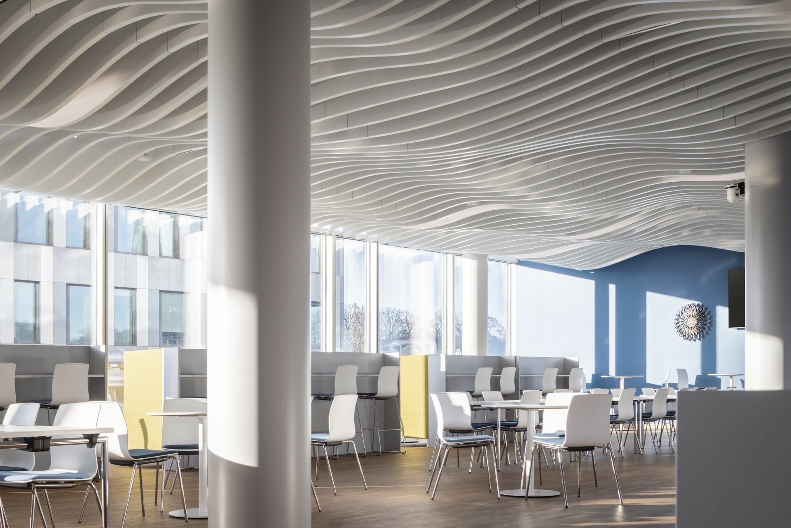




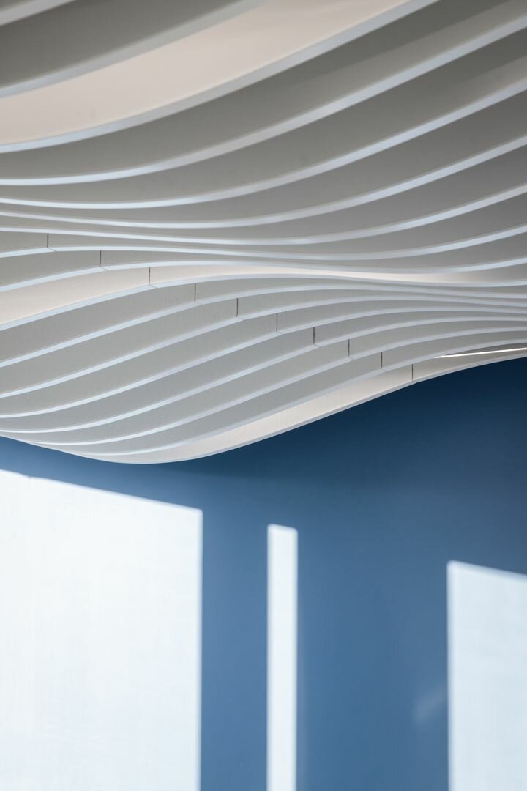
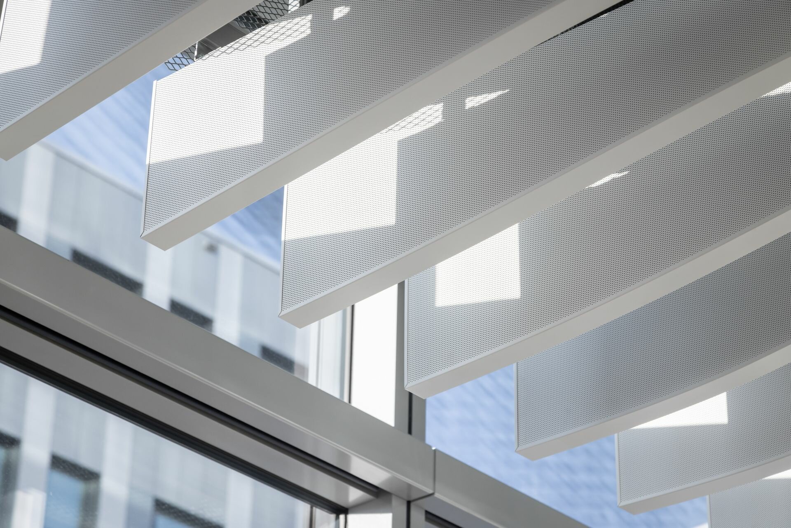
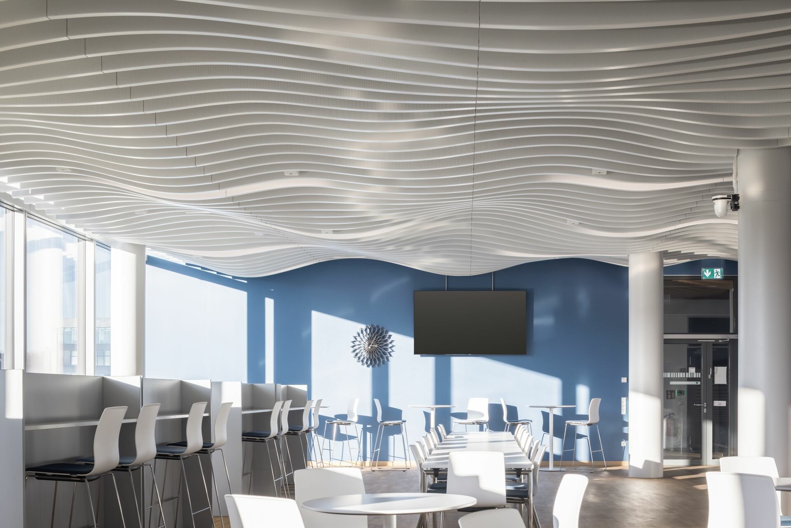
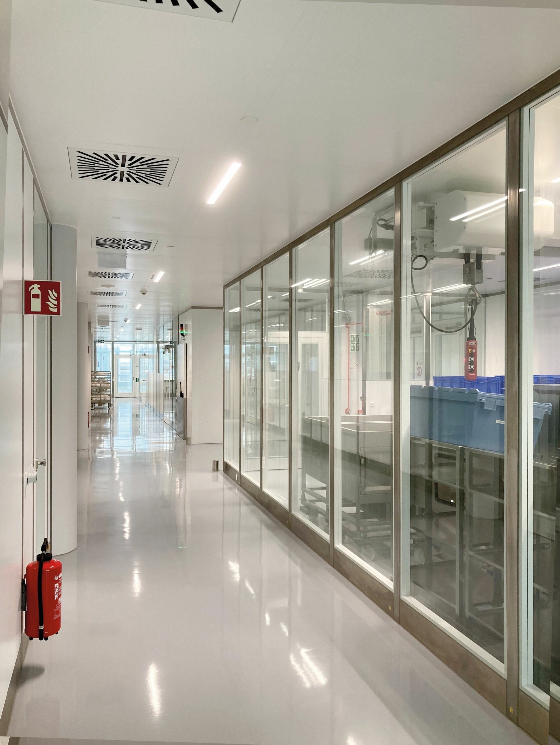
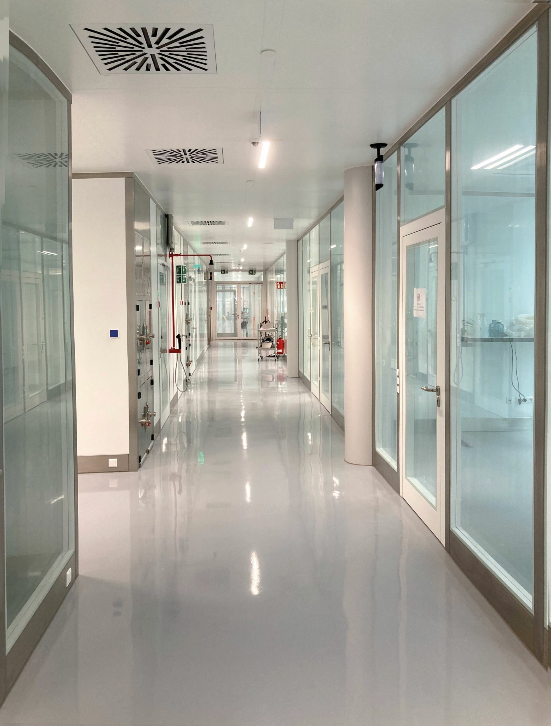
Project: Boehringer Ingelheim
Building Type: Office buildings
Address: Hubertus-Liebrecht-Str. 32
Zip/City: 88400 Biberach
Country: Germany
Completion: 2022
Company: Lindner SE | Ceilings, Lindner SE | Clean Rooms
