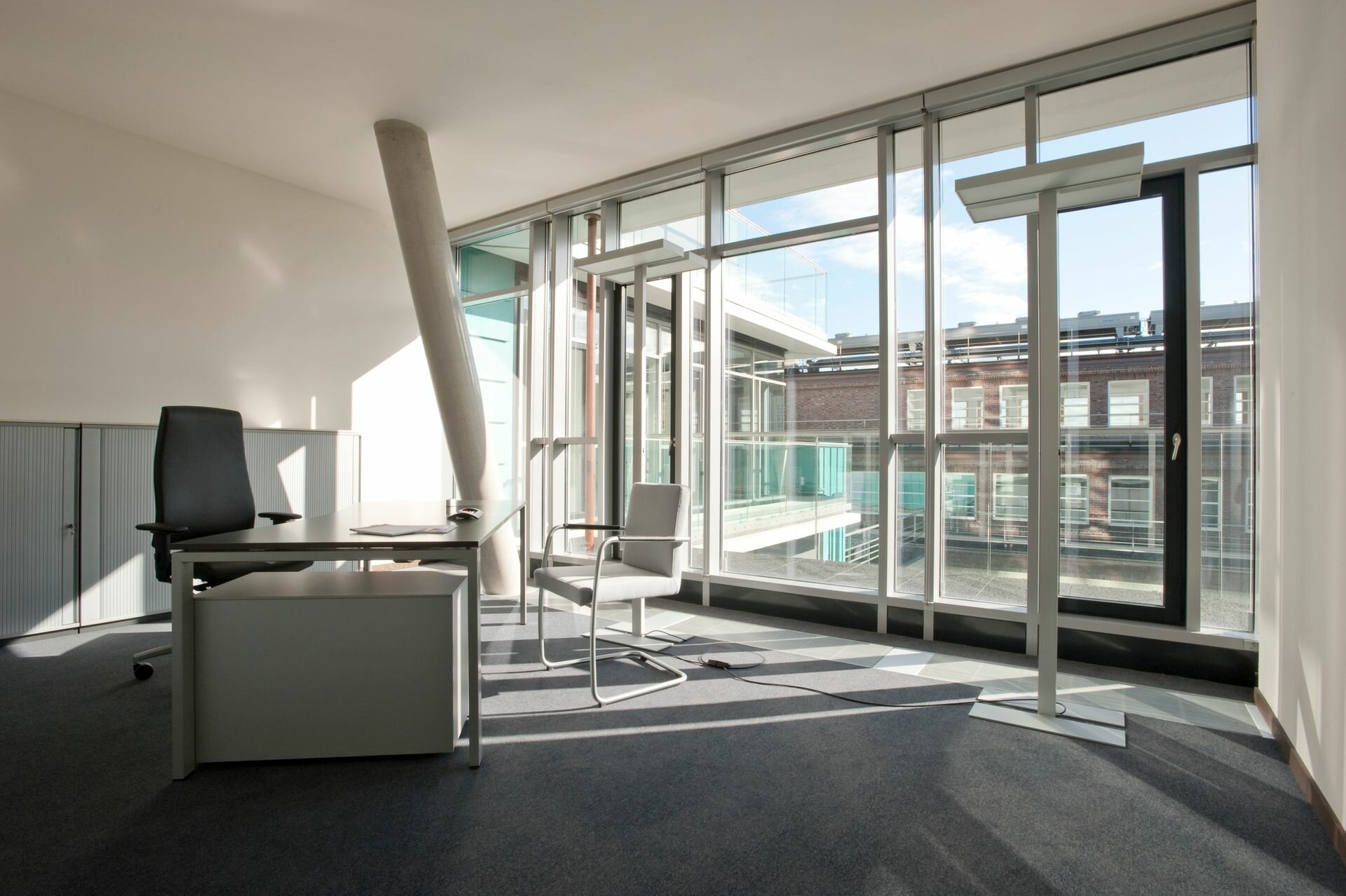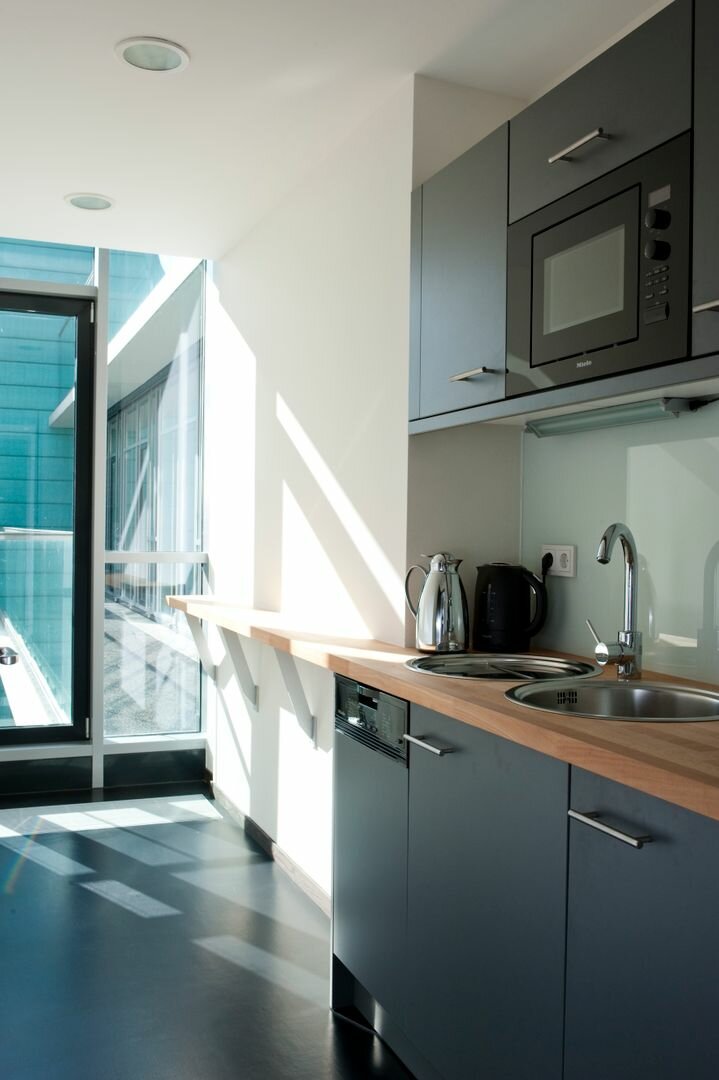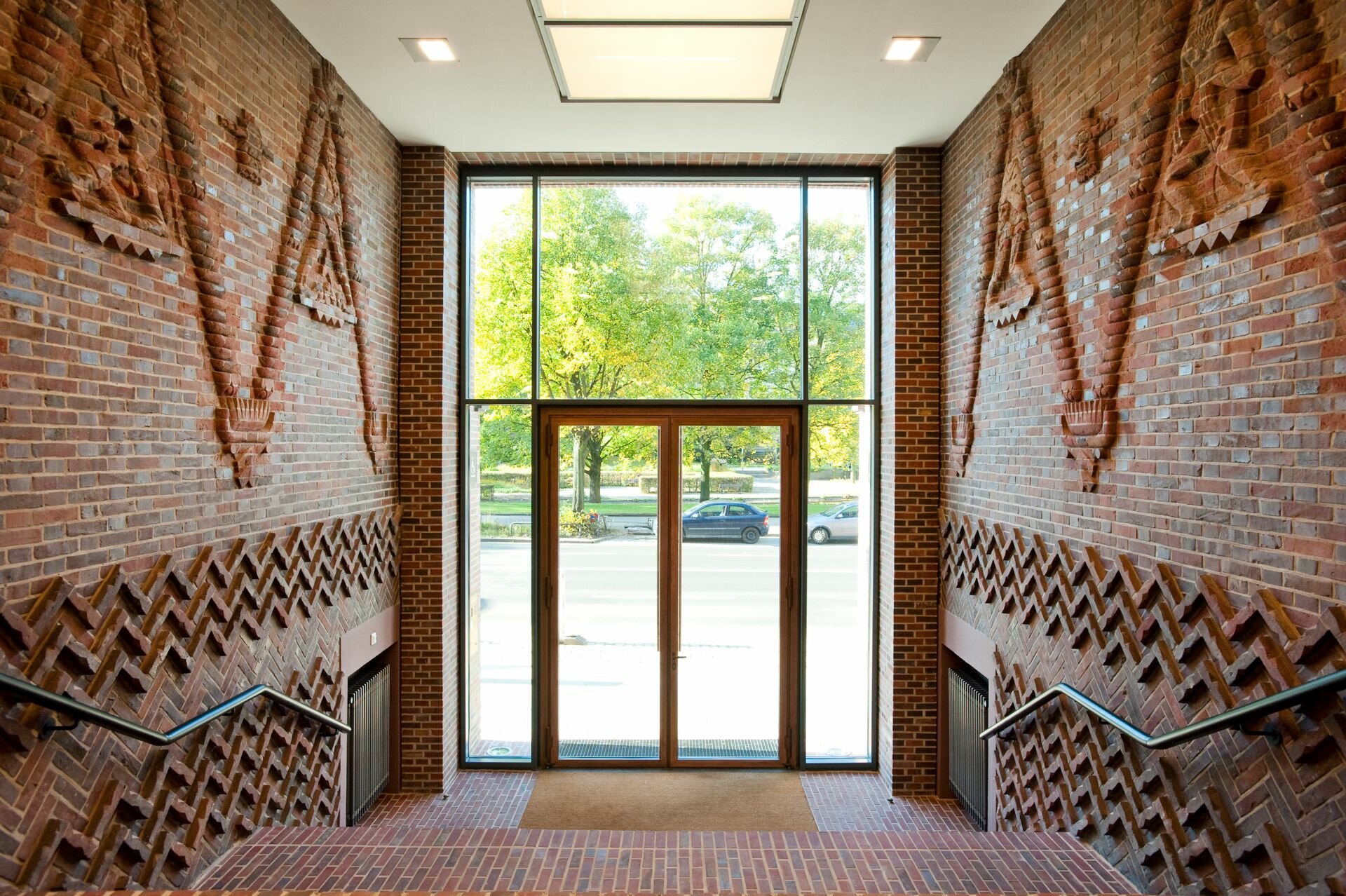





Project: Brahms Kontor
Building Type: Office buildings
Address: Johannes-Brahms-Platz 1
Zip/City: 20355 Hamburg
Country: Germany
Completion: from 2008 to 2012
Company: Lindner SE | Fit-Out North.Northwest Germany, Lindner SE | Floors
Client: Grundstücksges. Karl-Muck-Platz GmbH & Co. KG
Architect: Kleffel Papay Warncke Architekten
Doors
Wooden doors
General contractor
Floor covering works
Painting works
Locksmith works
