For the main location of Brückner Maschinenbau – the global market leader in film stretching technology – a modern design concept was developed for the commercial logistics and finance departments at the Siegsdorf site. The concept includes spacious lounge areas and flexible desk-sharing workstations, which cater to the desire for on-site communication and personal interaction. Nevertheless, separate areas provide space for meetings and confidential discussions.
As part of this pilot project to develop new office environments, the Lindner Group made a significant contribution with a range of high-quality space solutions. Notably, the flexible Lindner Cube room-in-room system stands out: the system's curved glass panels, offer an aesthetic and functional enhancement to the office landscape, contributing to the creation of open yet soundproofed areas. Additionally, the flexible CAS Rooms were integrated, meeting the demands of modern office workspaces and offering a high degree of adaptability. Furthermore, high-quality Lindner Life Pure 620 glass partitions create transparent and acoustically protected zones that promote communication and collaboration. These bespoke solutions play a crucial role in the visual and functional optimisation of the new work environments, providing Brückner Maschinenbau employees with an effective and appealing working atmosphere.
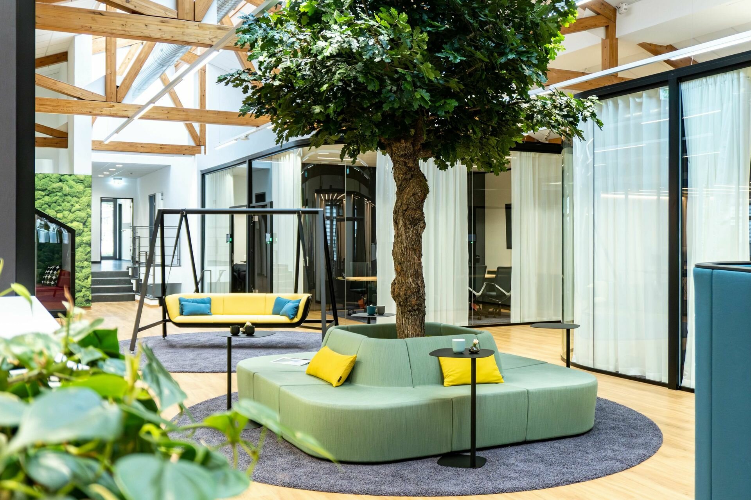
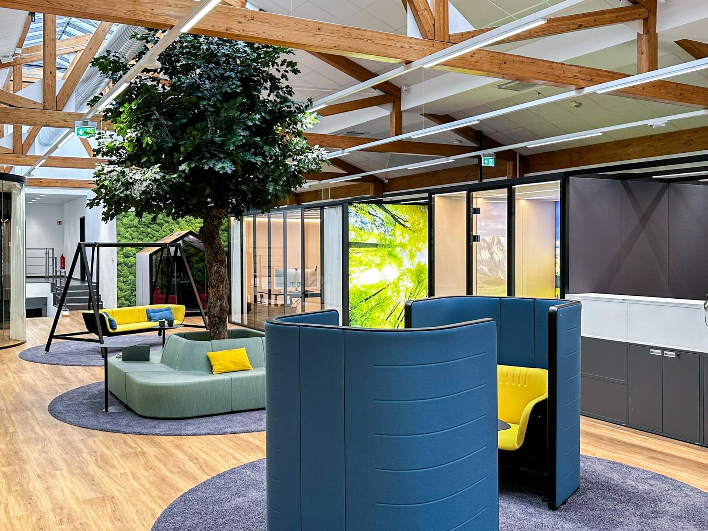
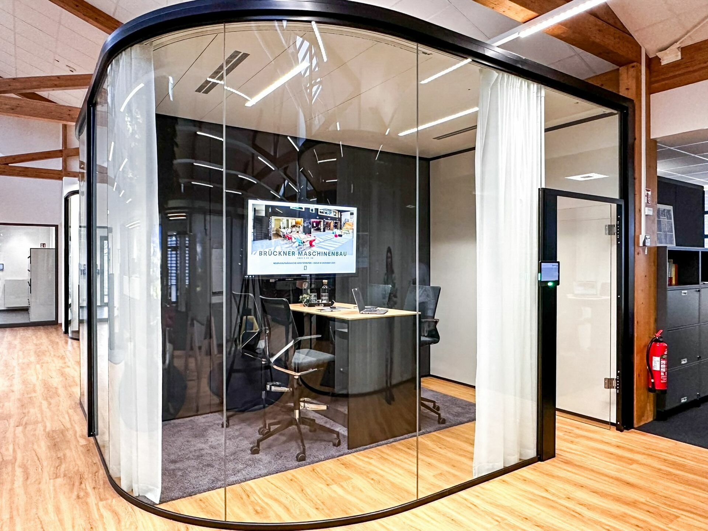
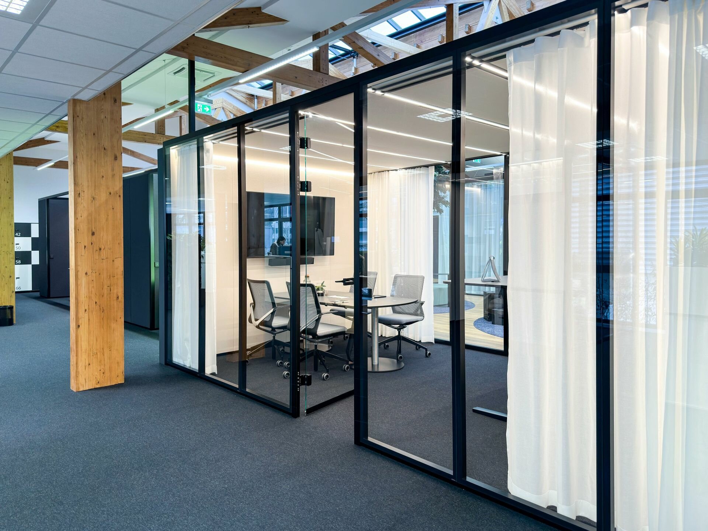




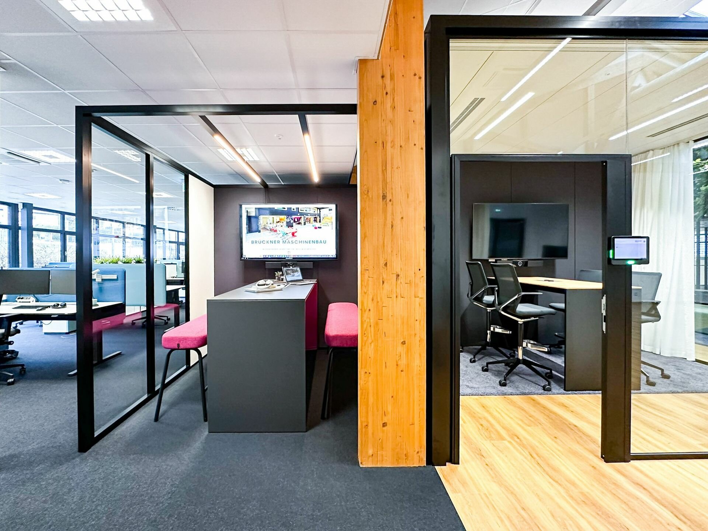
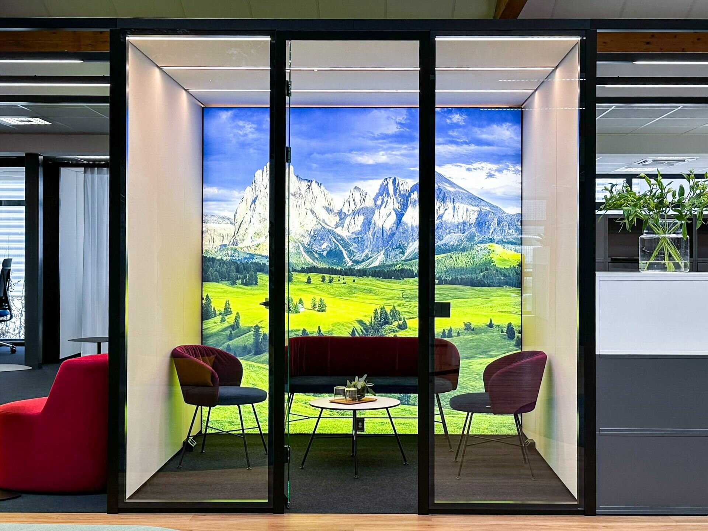
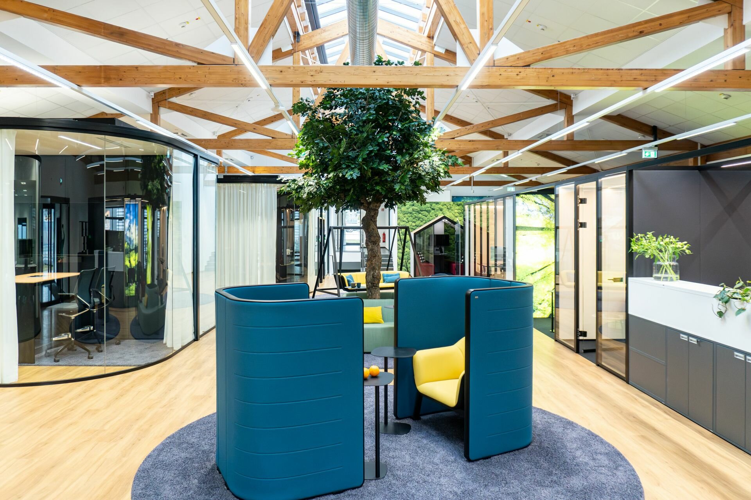
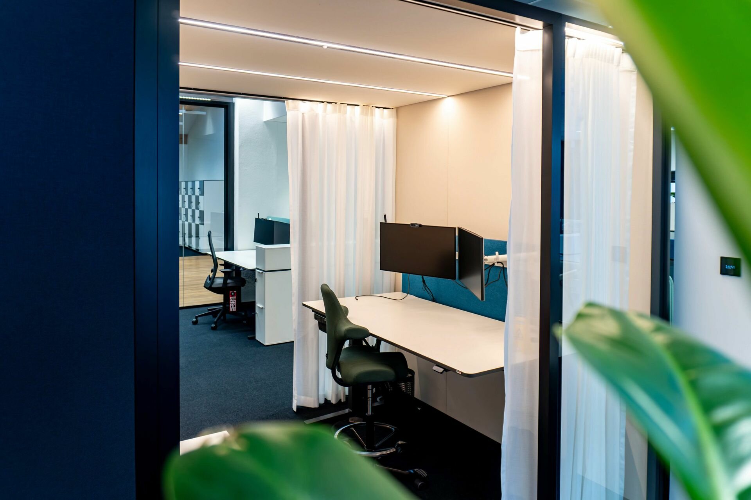
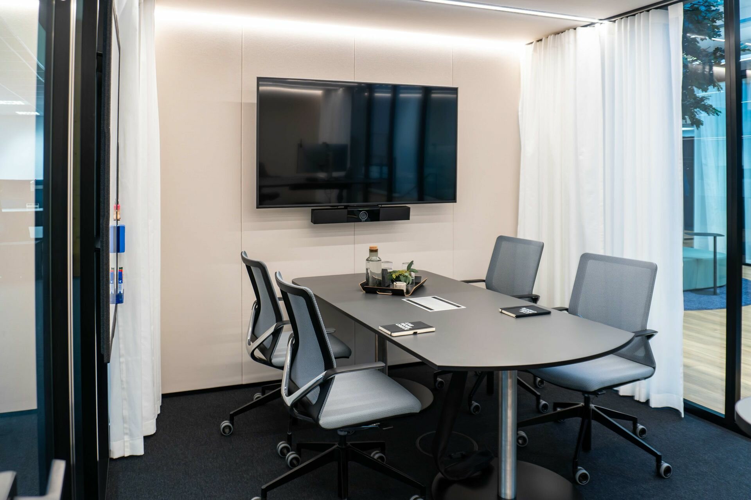
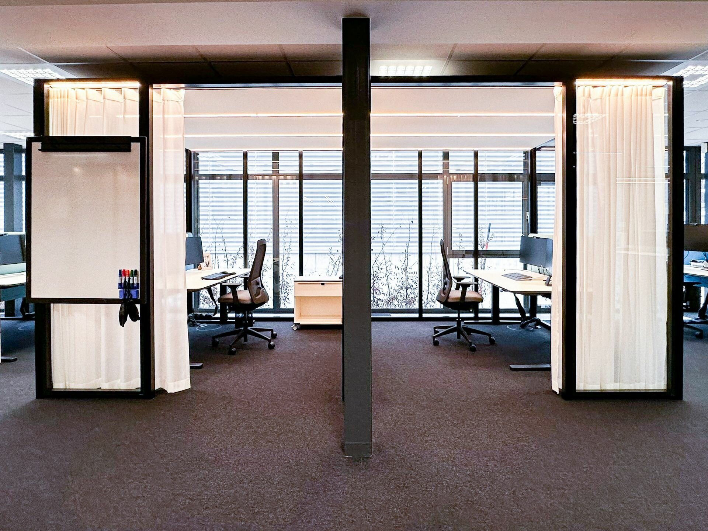
Project: Brückner Maschinenbau
Building Type: Facilities for Meetings, Conventions and Conferences, Office buildings
Address: Königsberger Str. 5-7
Zip/City: 83313 Siegsdorf
Country: Germany
Completion: 2023
Company: Lindner SE | Partitions, Lindner SE | Interior Fit-Out and Furnishings
Design / Concept: raumweltenheiss
