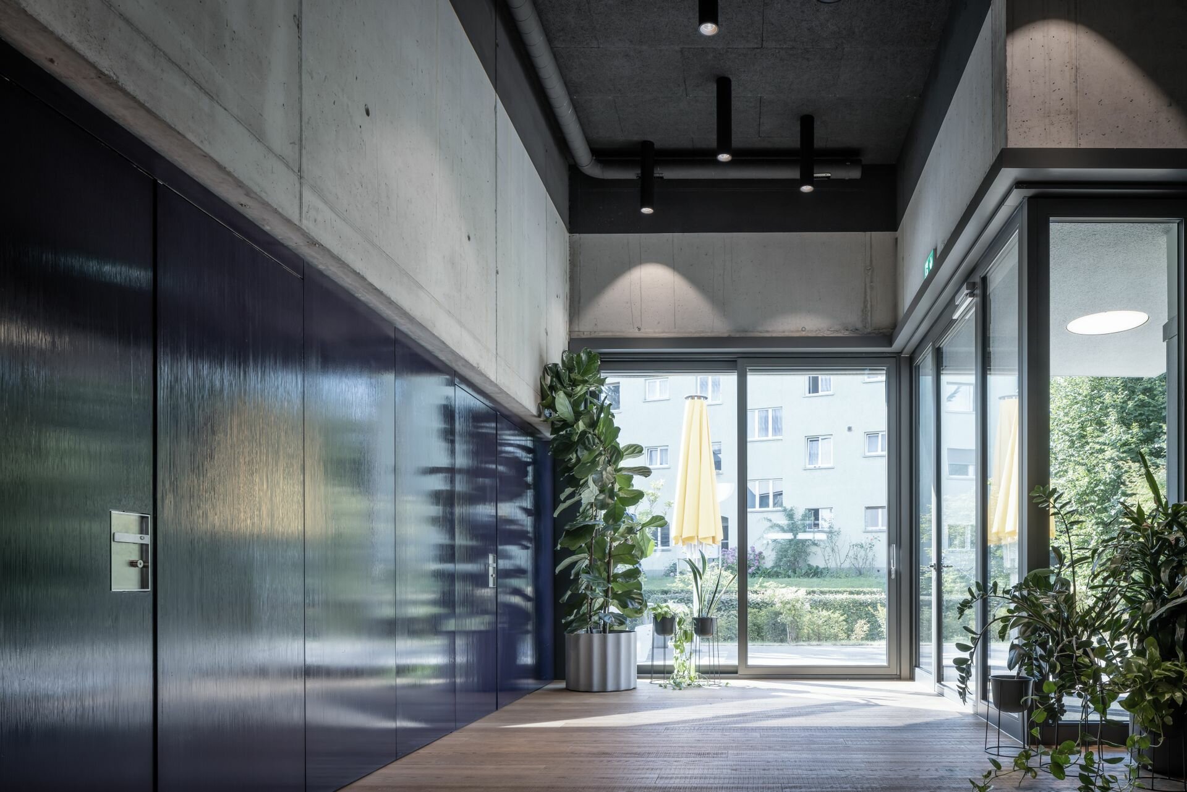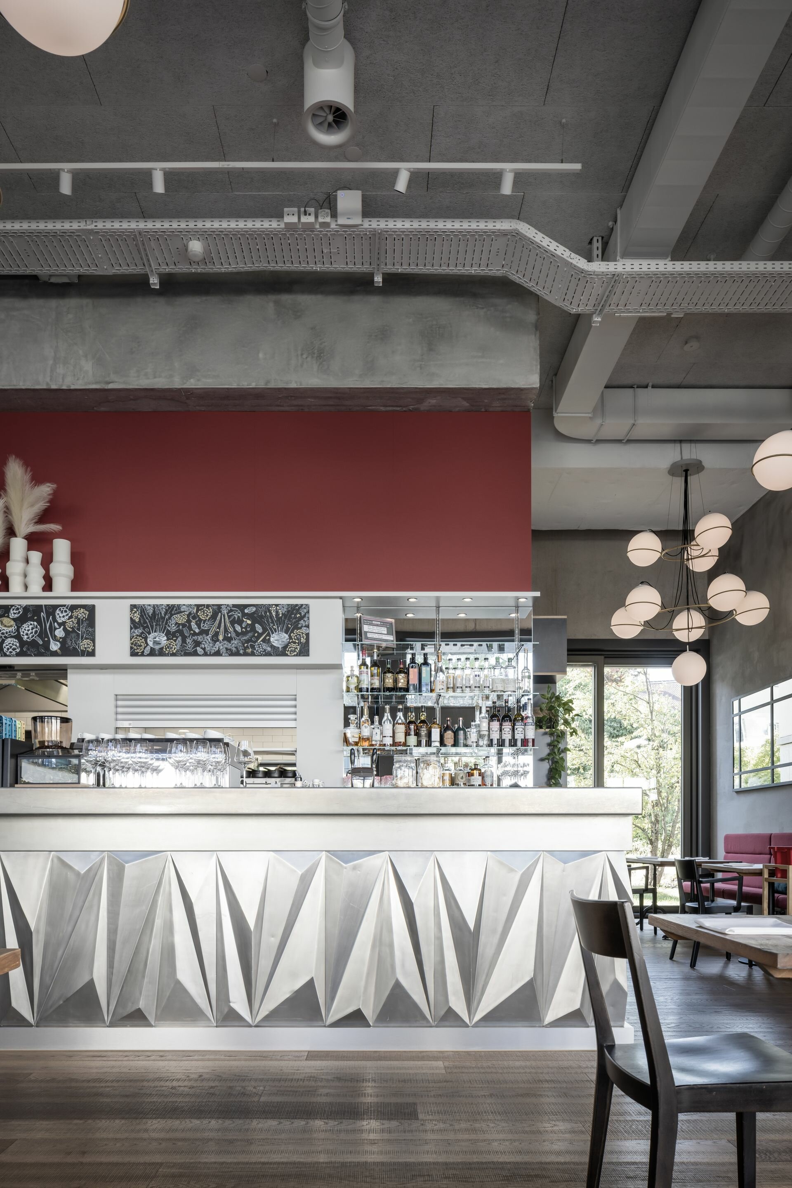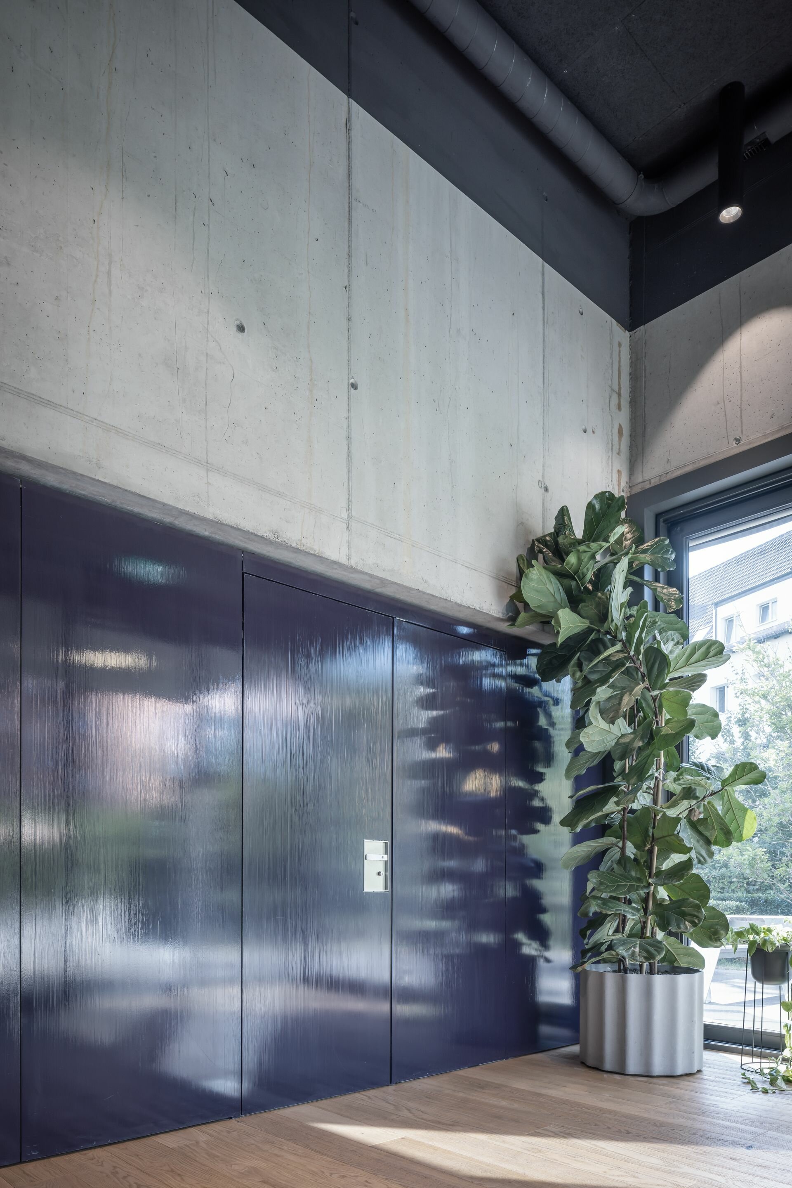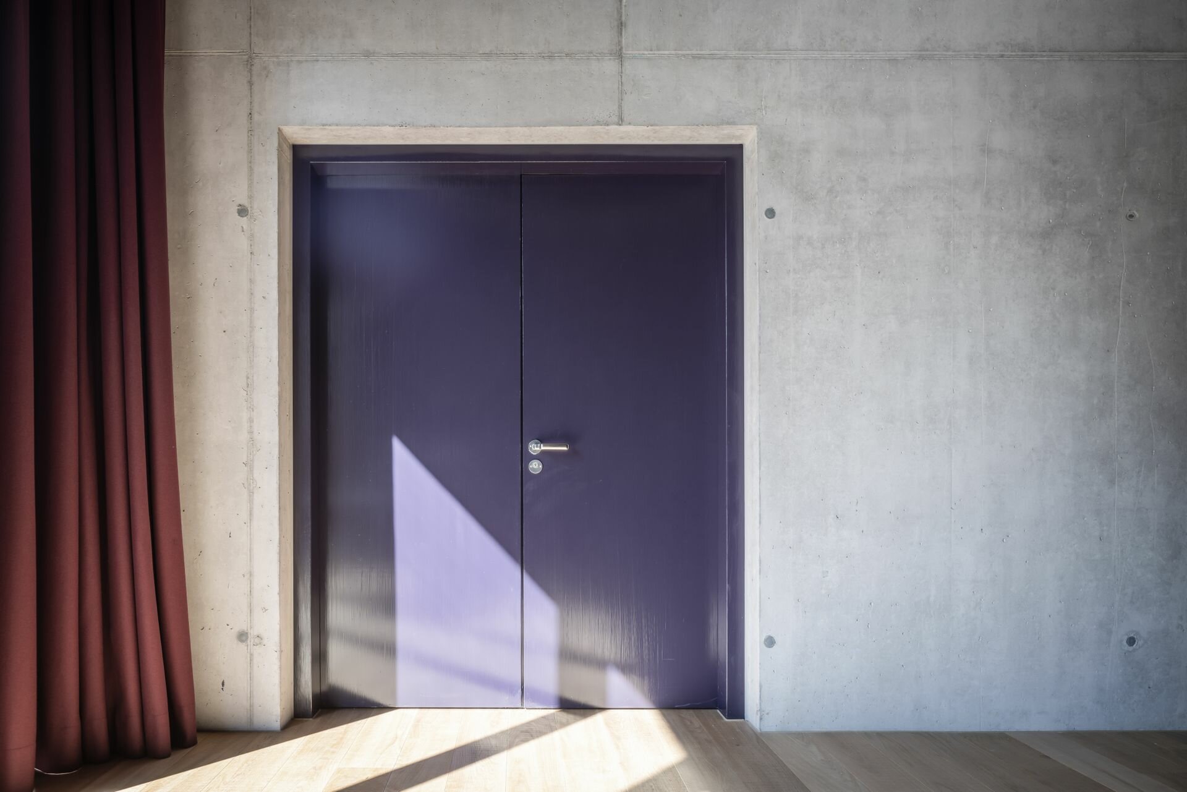A new neighbourhood with replacement buildings was created in the Brüderhof estate in Zurich: The old apartment buildings on Brüderhofweg no longer met today's standards and were therefore to be replaced by contemporary apartment buildings. The aim was to increase the density of the living space and to create more rooms on the same area than before. Nevertheless, it was important to the architects Steib & Geschwentner from Zurich to guarantee a high quality of living: Therefore, they opted for moderate building heights and an expansion of the open spaces while making full use of the plot. The result is now a residential quarter with approx. 270 age-appropriate flats, a neighbourhood restaurant, a multi-purpose hall and a crèche.
The Lindner Group was commissioned to carry out various interior fit-out trades for the new replacement buildings. Fire protection played a particularly important role: the Lindner Life Freeze glass partition wall was therefore executed in EI30 and supplemented with the GTB ADS 80 FR30 aluminium glass door element. Fixed porthole glazing in EI60, a fire protection folding curtain and an automatic fire protection sliding door element in the area of access to the kitchen increase safety in the premises. For an unusual design, the Lindner Free Metal wall cladding was made of steel blanks and given a brushstroke look - a challenge for production, but the efforts paid off. The metal door elements in the same design as the wall cladding ensure a harmonious, coordinated overall appearance. A roll-up door at the food counter and planum glazing in the area of the day care centre complete the service package: The multitude of different products, including various special solutions, made the planning and coordination of the order difficult ‒ but the result is more than satisfactory and meets the highest standards in terms of safety and modern design.




Project: Brüderhofweg
Building Type: Residential, Places of Assembly, Restaurants and Canteens
Address: Brüderhofweg 5-10, 13-20, 26-45 / Anna-Heer-Strasse 2-4
Zip/City: 8046 Zurich
Country: Switzerland
Completion: from 2017 to 2018
Company: Lindner SE | Branch Opfikon Switzerland
Architect: Steib & Geschwentner Architekten AG
Client: Baugenossenschaft Frohheim (BGF)
Partitions
Wall and ceiling panels
100 sqm
Partition Systems Glass
20 sqm
