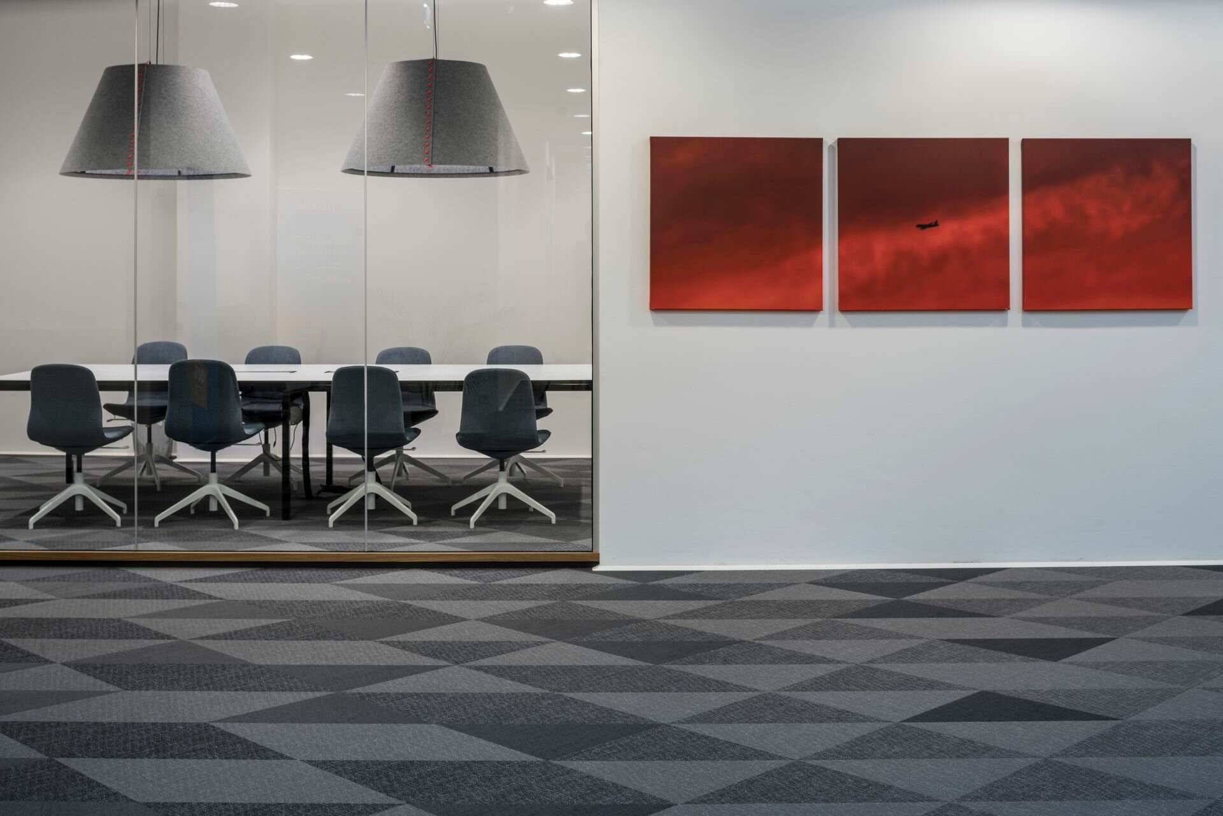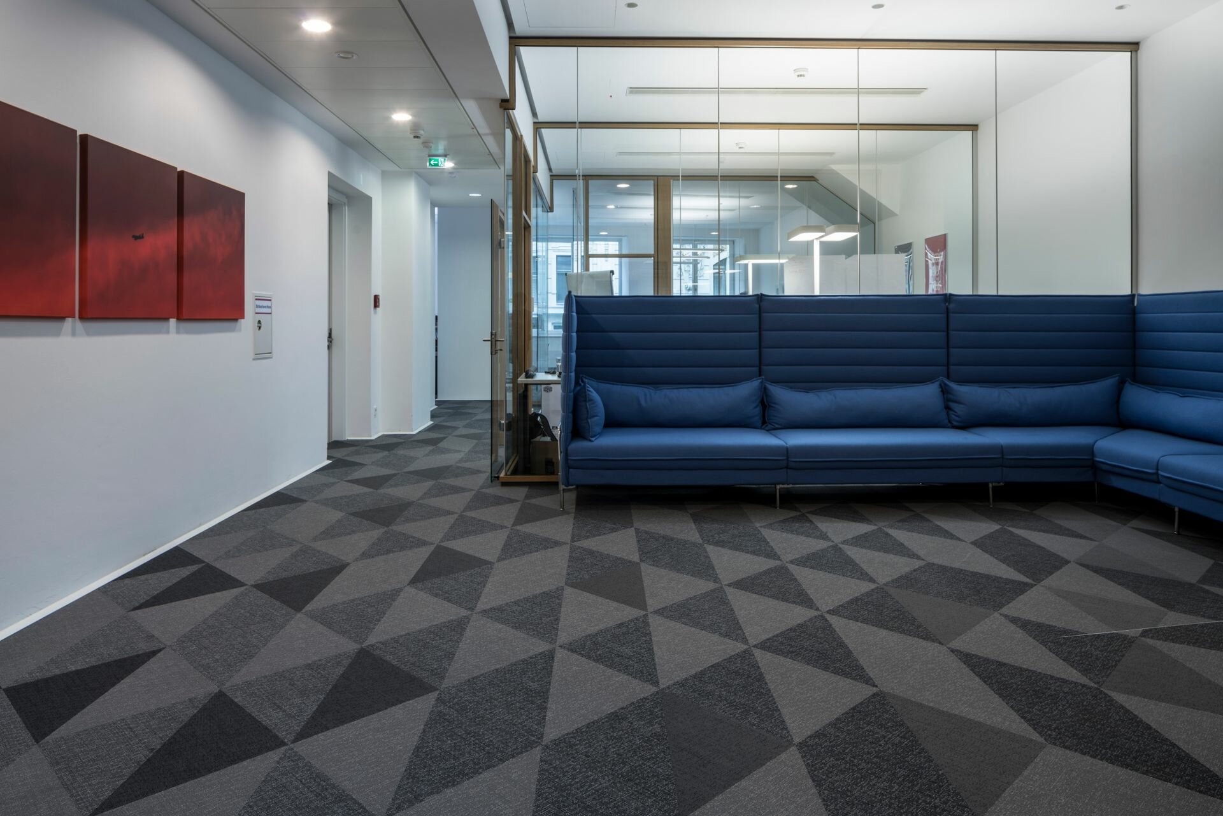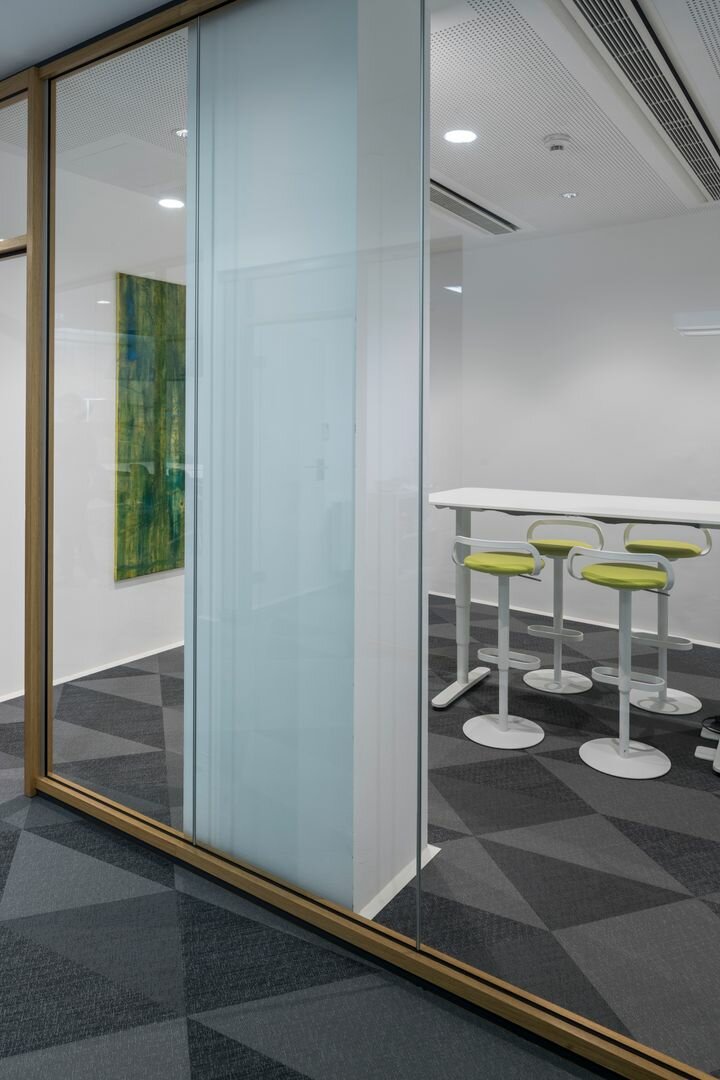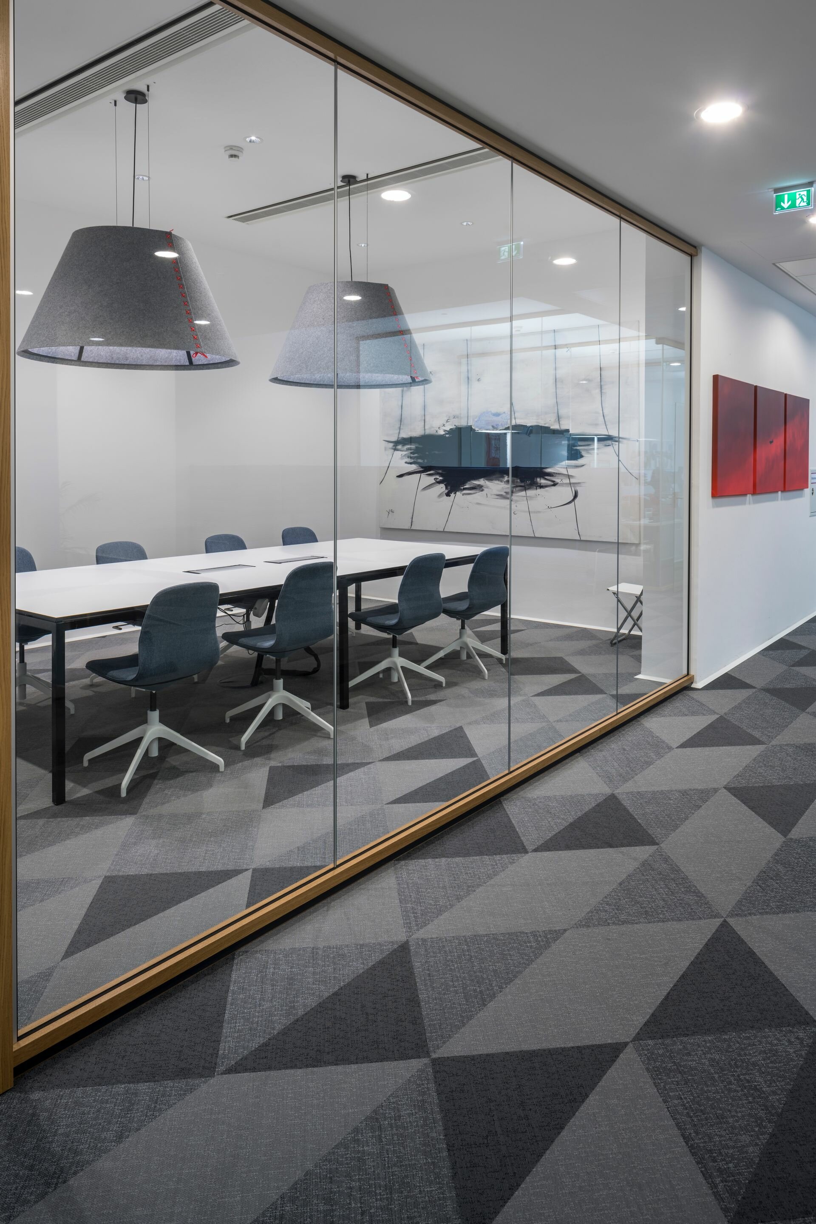As part of a modernization, the tenant of a commercial building on Vienna's Fleischmarkt has visually and functionally upgraded its office space. Part of this measure was the introduction of Lindner raised floors of the type NORTEC and floor coverings from 2tec2. The Lindner GmbH provided the installation of the floor systems as well as the laying of the floor covering. The latter enhances the look of the premises with its triangular cut and three different shades of gray, while Lindner raised floors improve the functionality. In the cavity of the floors technical installations can be hidden. In addition, the floor panels can be individually removed from the surface and thus any access to the cavity can be obtained, which favors maintenance.




Project: Business Building at Fleischmarkt
Building Type: Office buildings
Address: Fleischmarkt
Zip/City: 1010 Vienna
Country: Austria
Completion: 2018
Company: Lindner GmbH
