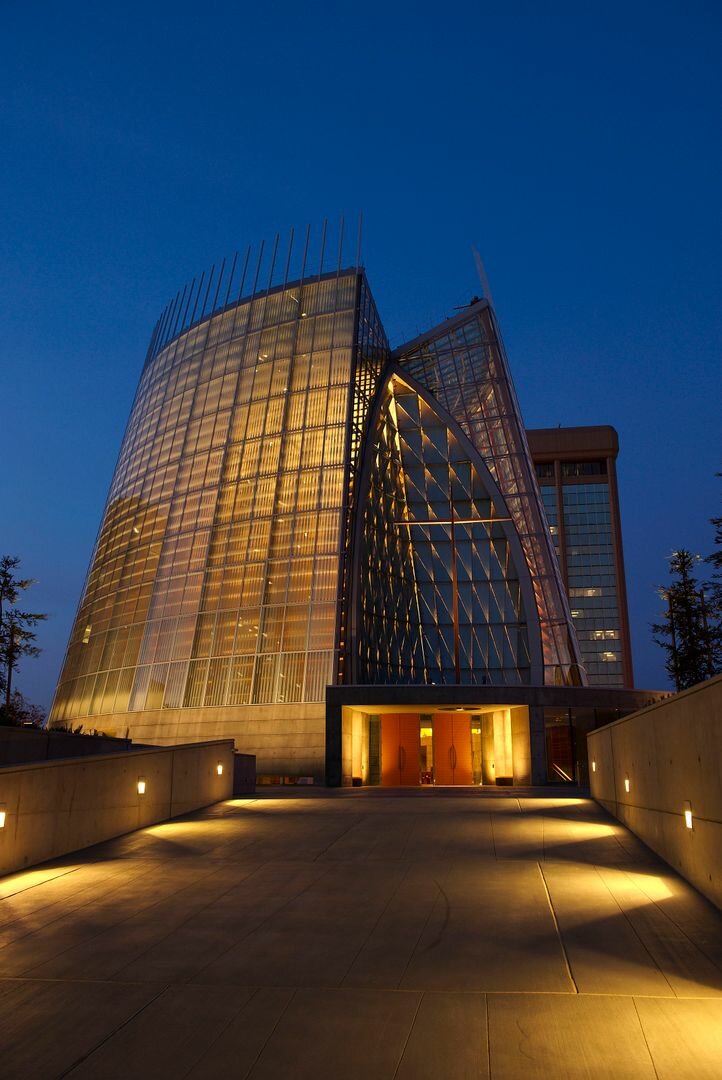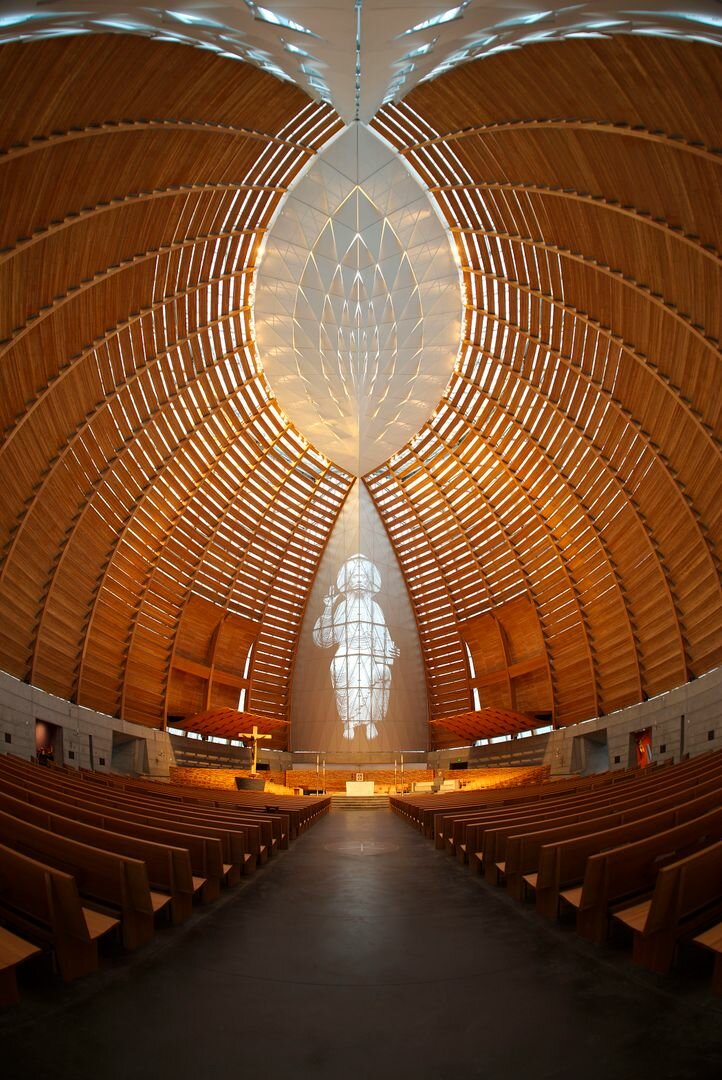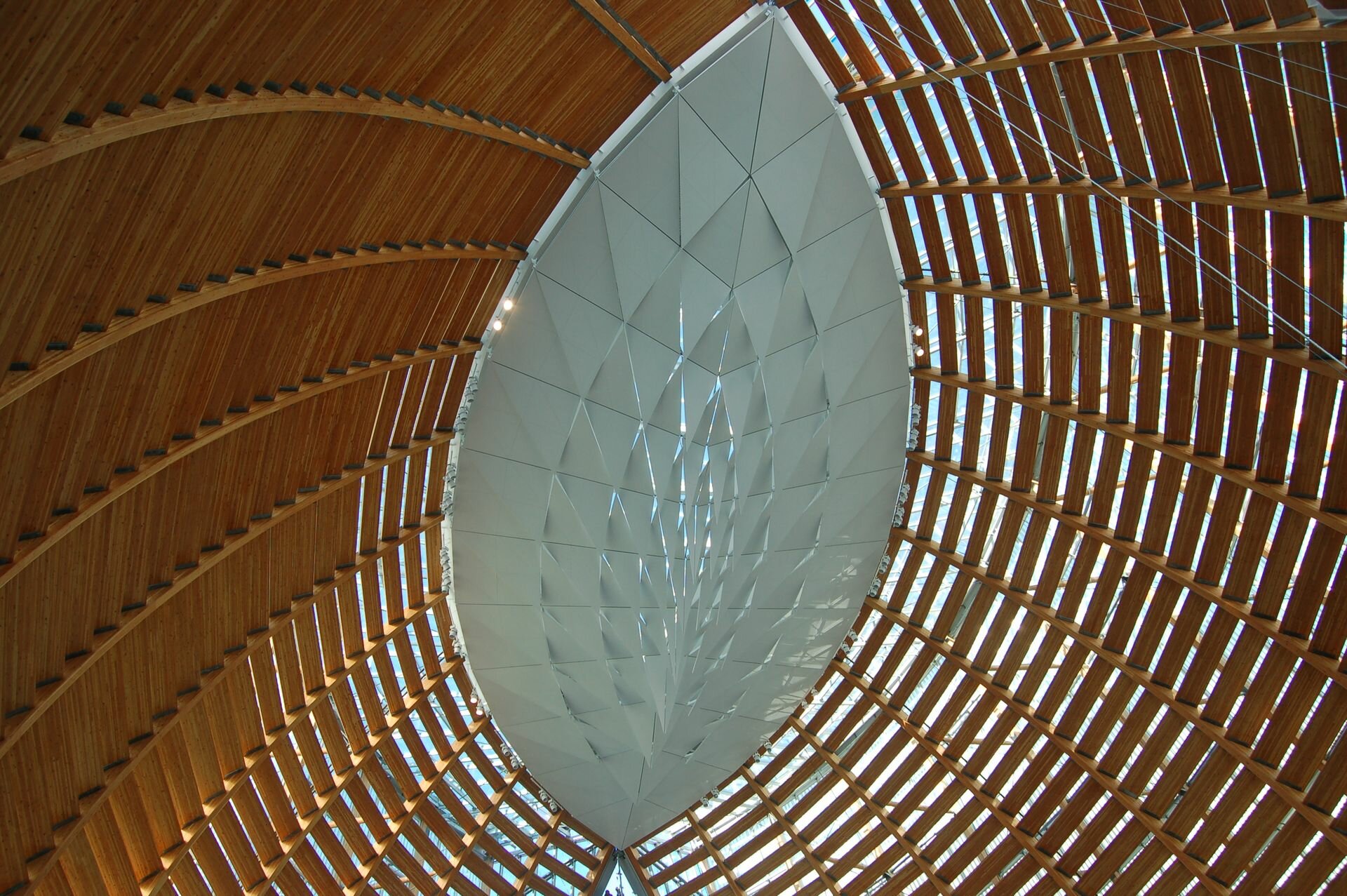Christ Cathedral arose from the Crystal Cathedral, which was in need of renovation mostly due to the interior environment. While there were no major changes to the exterior, the interior of the church was significantly upgraded and redesigned with special wall and ceiling coverings. Triangular LMD-S metal panels are arranged in a complex pattern to create the look of quatrefoil ornaments. They conceal the entire surface of the glass facade from the inside, addressing acoustics, lighting, regulation of solar radiation, ventilation as well as visual comfort and visibility.



Project: Cathedral of Christ the Light
Building Type: Sacred buildings
Address: 2121 Harrison St.
Zip/City: CA 94612 Oakland
Country: United States
Completion: from 2007 to 2008
Company: Lindner USA Inc.
Client: Pinnacle Ceilings
Architect: Johnson Fain Architects
