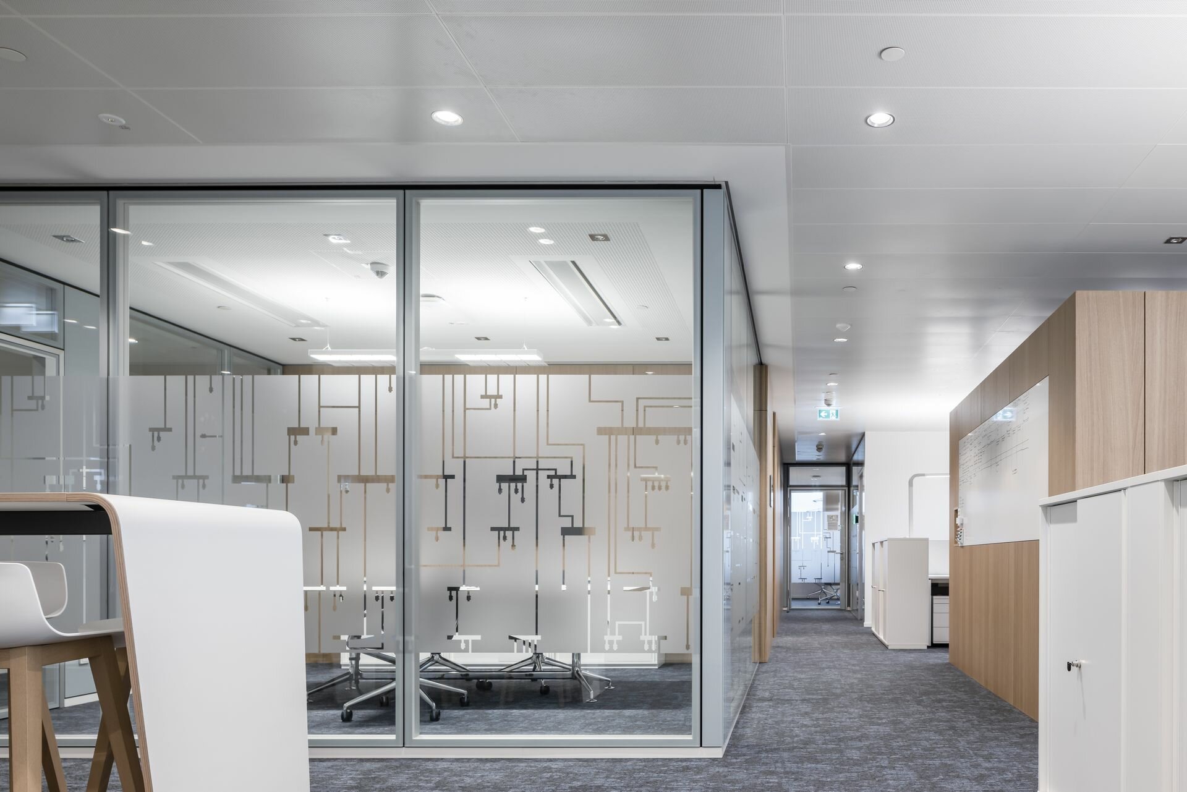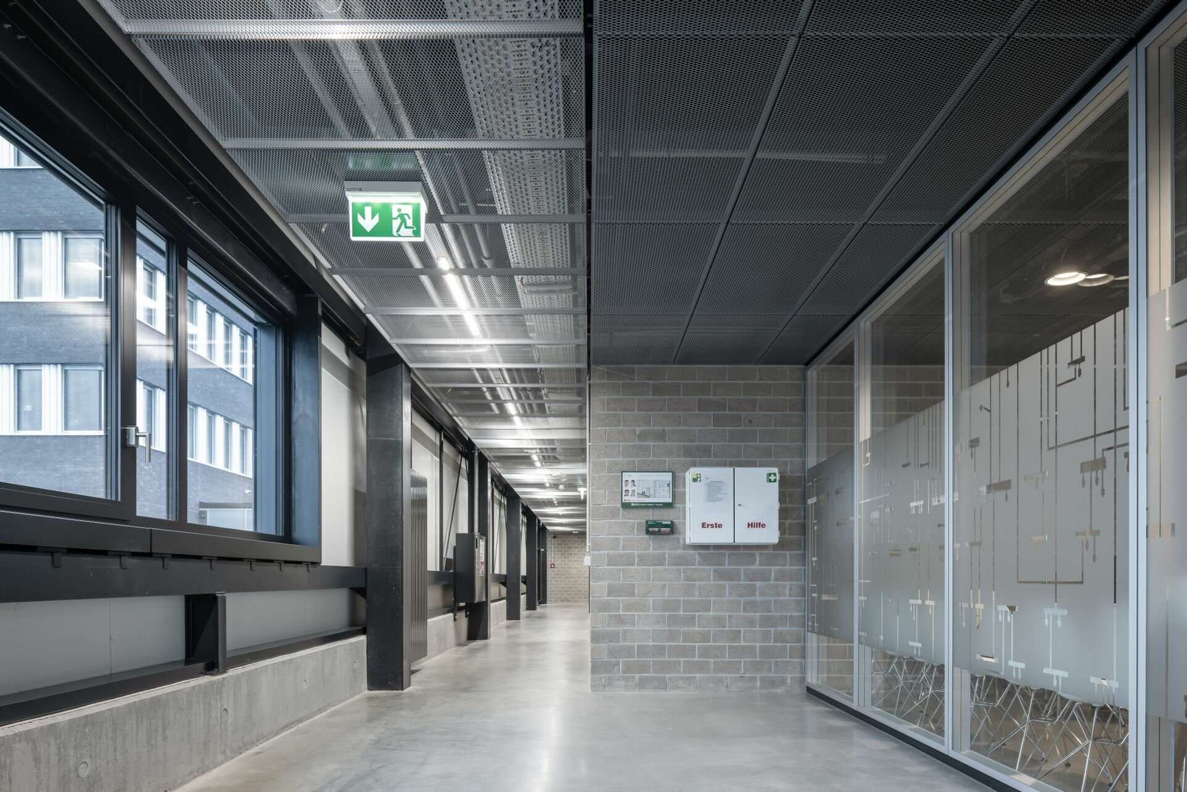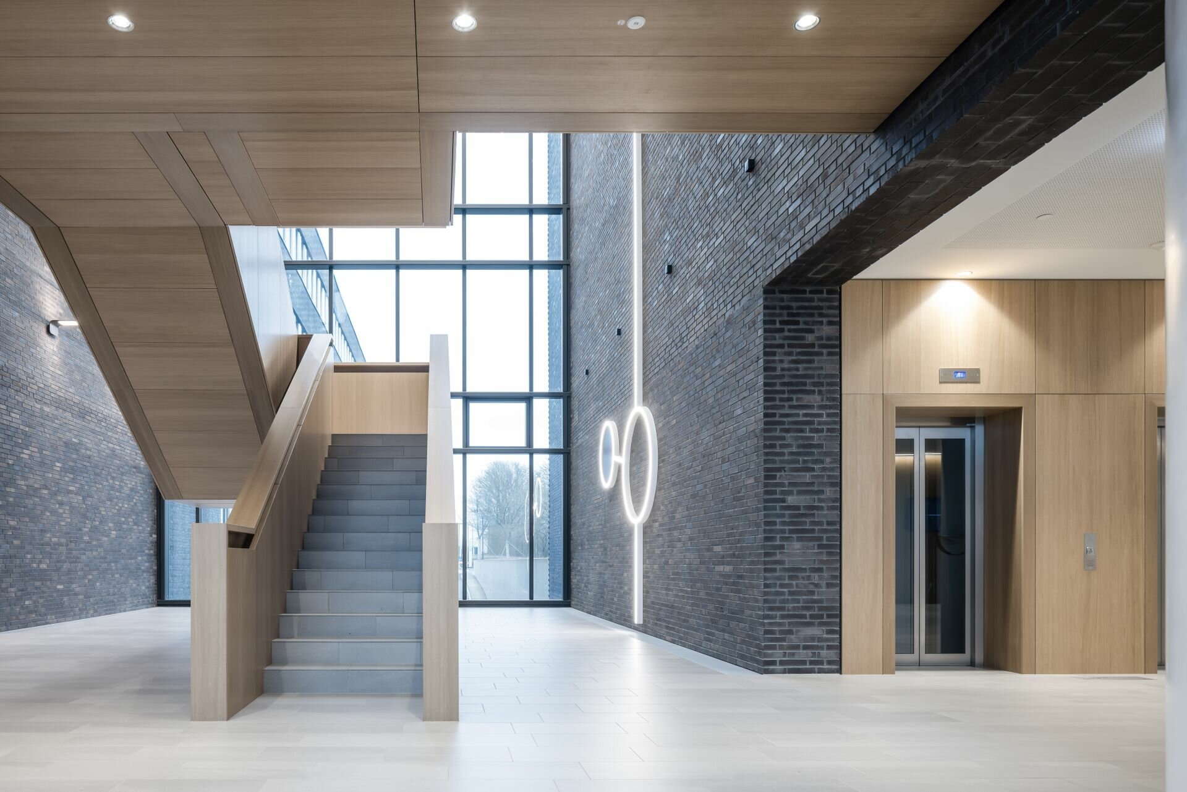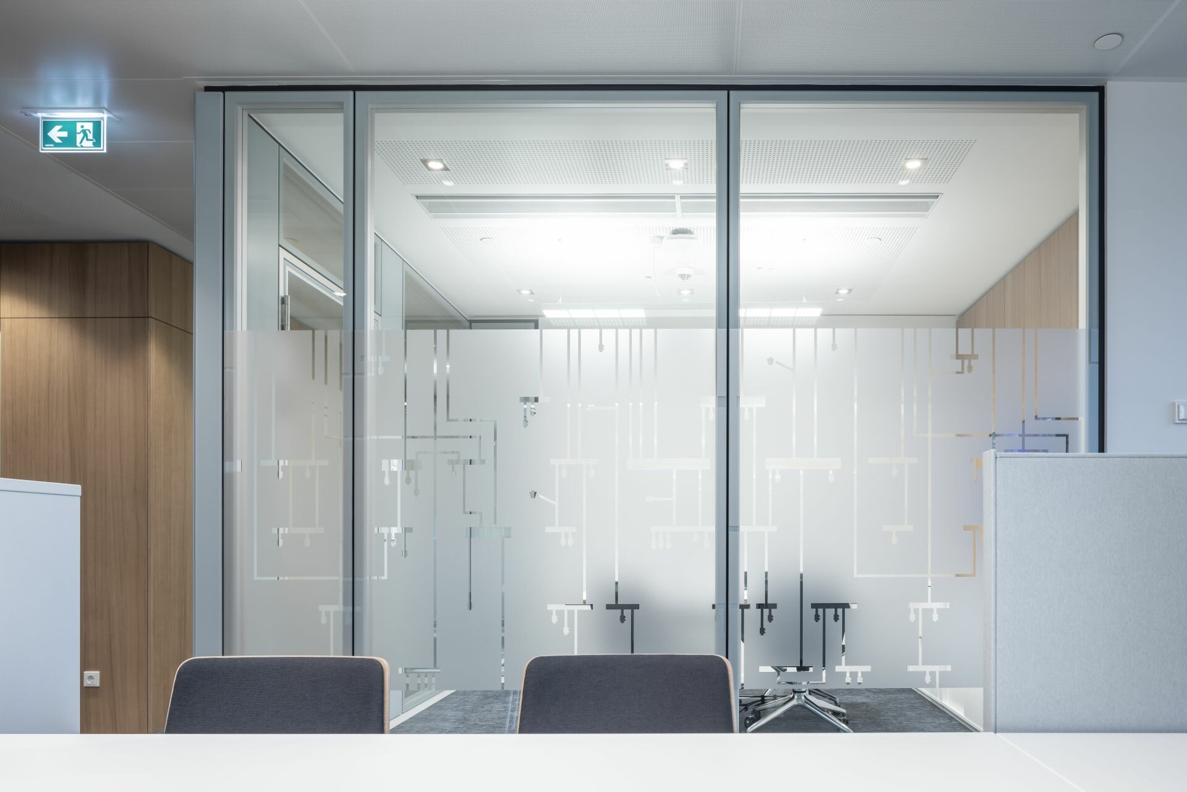New headquarters for Creos Luxembourg S.A., owner and operator of electricity and natural gas networks in Luxembourg: The two-part building complex in Merl houses the administration, various workshops, the warehouse and the garage of the operations centre on a total area of 19,400 m2.
The company headquarters combines sustainability and energy efficiency to a particularly high degree: The building is DGNB Platinum certified and meets the BBB (low energy) and CCC (energy efficiency) standards. Lindner made a significant contribution to this with its sustainable interior fit-out: Many of the products installed, such as the NORTEC raised floor and the FLOOR and more® hollow floor, are Cradle to Cradle Certified® Silver. The Lindner Life Stereo glass partition system installed in the offices is also Cradle to Cradle Certified® Silver, the expanded metal ceiling is Cradle to Cradle Certified® Gold. Further solid wood and metal partitions provide separation and privacy throughout the building. However, the Corona pandemic presented Lindner with some challenges during the construction of the new headquarters: It was necessary to react quickly to delays in the supply chain and to adapt the on-site assembly process to the new health and safety regulations. Despite these unexpected challenges, the well-functioning project team was able to complete the construction site to the full satisfaction of the architects and the client.




Project: Creos Headquarters Luxembourg
Building Type: Administration Buildings
Address: 105, Rue de Strassen
Zip/City: 2555 Luxembourg
Country: Luxembourg
Completion: from 2021 to 2020
Company: Lindner Luxembourg S.à.r.l.
Architect: M3 Architects
Construction Management: Creos Luxembourg S.A.
Partitions
