The new CSS AG headquarters in Künzell consists of creative workspaces with around 5,200 m² of floor space: 220 employees recently moved into the spacious building with an inner courtyard and floor-to-ceiling windows. The aim of the new building was to promote internal communication and to enable a differentiated range of work zones in addition to the classic office workplaces. This has been more than successful: The bright, open rooms provide the best working conditions and a pleasant atmosphere.
The Lindner Group supplied various wall and door systems for the project. The Lindner Life Freeze 137 and Lindner Life Pure 620 glass partitions act as transparent room dividers while maintaining the brightness in the rooms. In the case of the Lindner Life Pure 620, the butt of the glazing was covered with wooden panels – this creates an optimal connection between the glass partition and the adjoining wooden door leaves, which were veneered in oak just like the associated portal door and frame as well as the partition profiles. The flexibility of the glass partitions became apparent when the client decided over time to make the office worlds even more open: Together with Lindner, some of the wall elements were then quickly and easily dismantled.
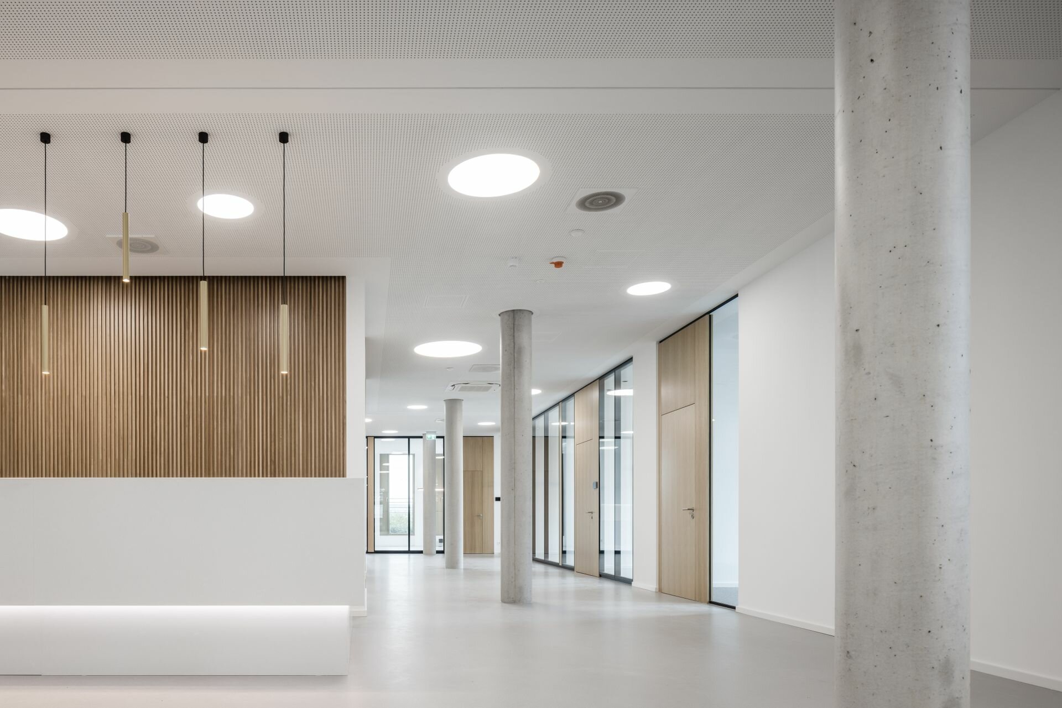
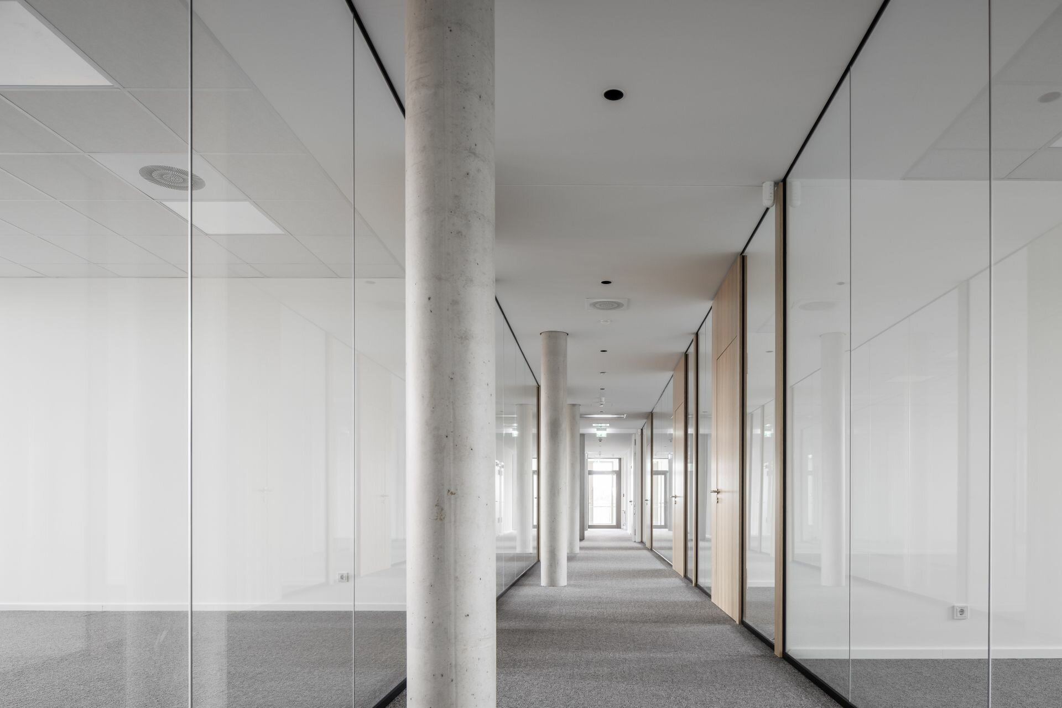
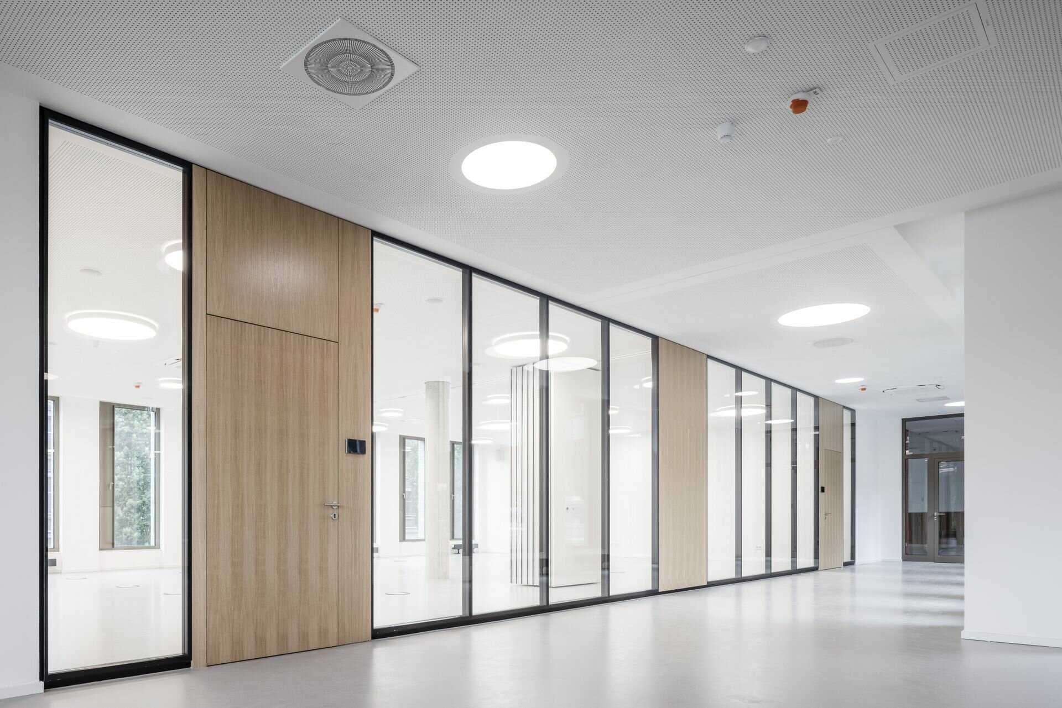
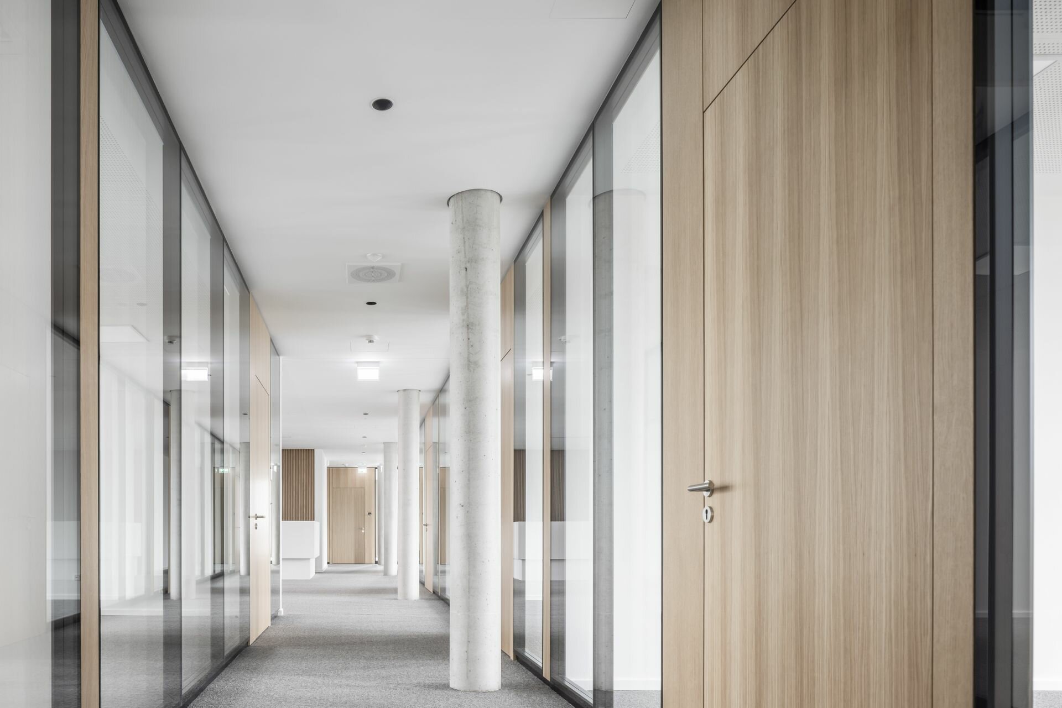
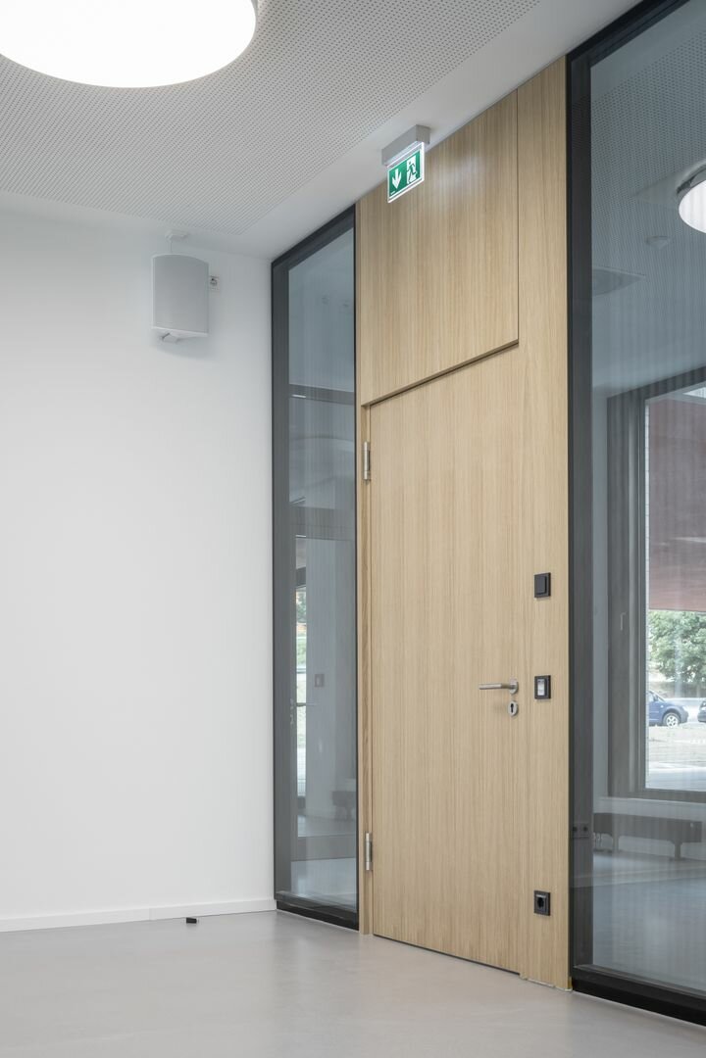
Project: CSS - eGECKO headquarter
Building Type: Office buildings, Facilities for Meetings, Conventions and Conferences
Address: Danziger Straße 4
Zip/City: 36093 Künzell
Country: Germany
Completion: 2023
Company: Lindner SE | Partitions
Architect: REITH WEHNER STORCH Architekten
Client: eGECKO Immobilien
Doors
Wooden doors
