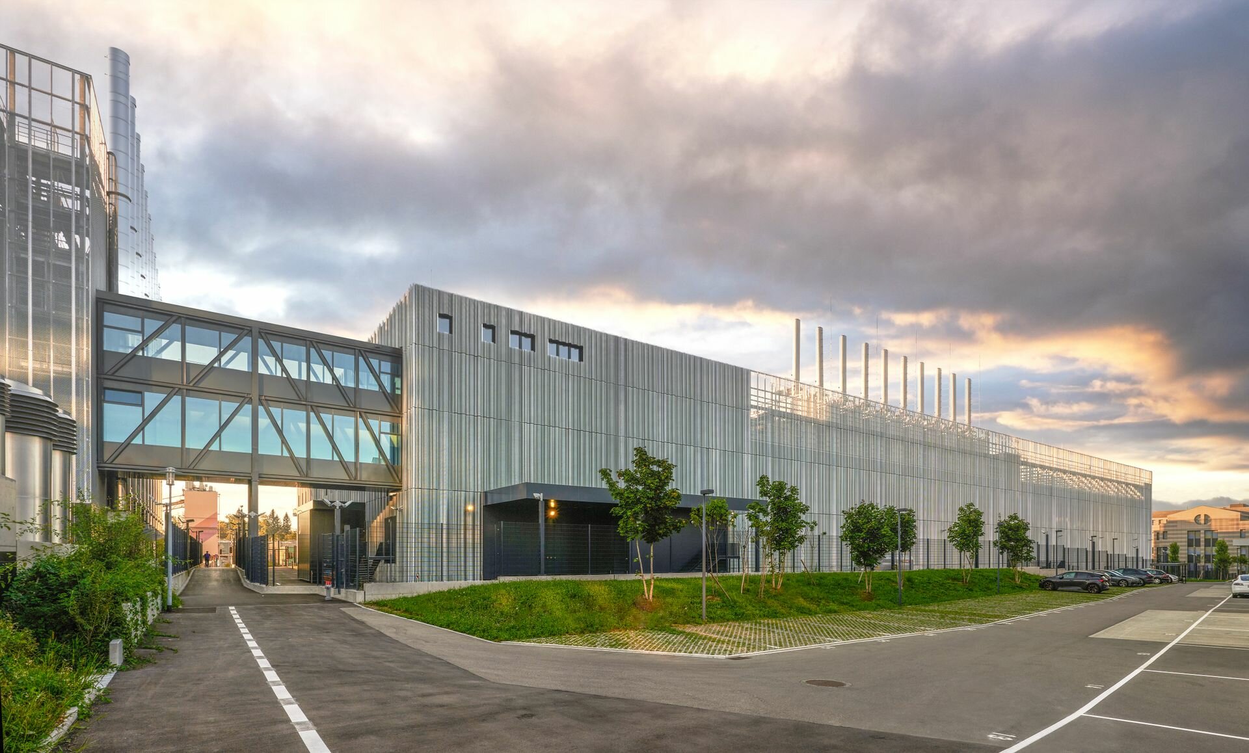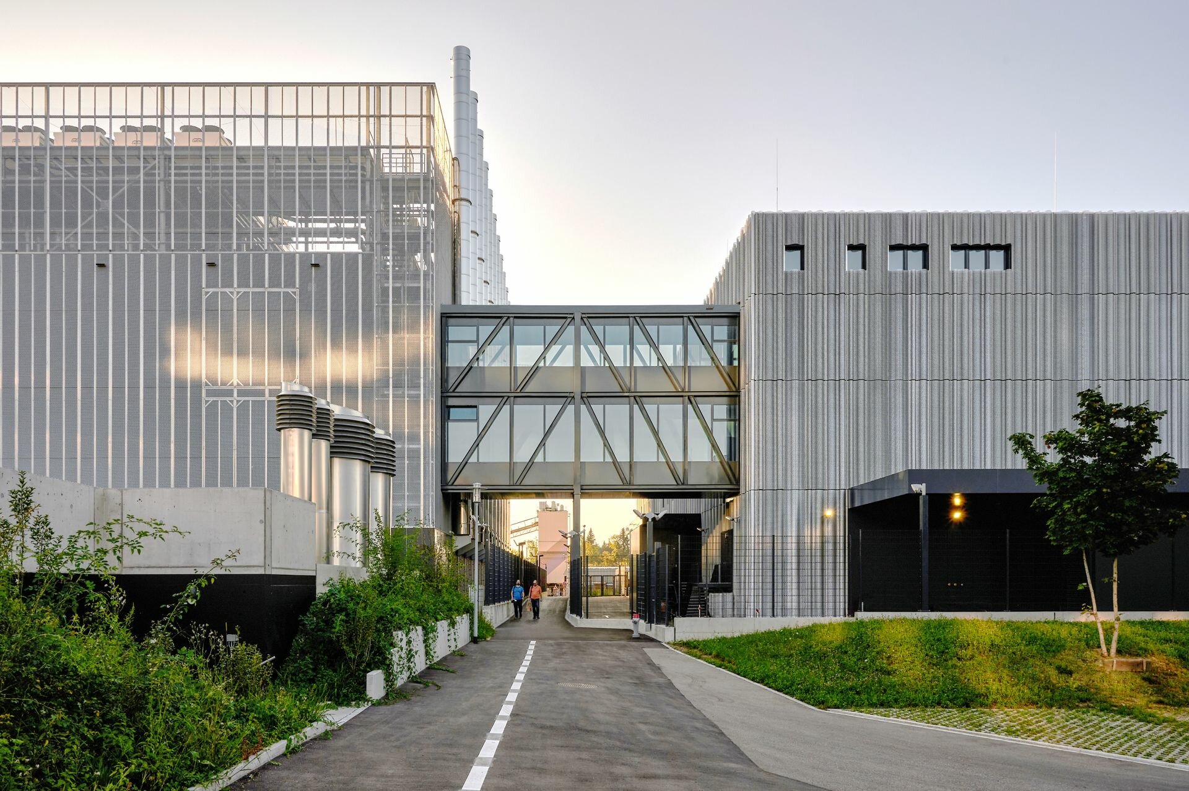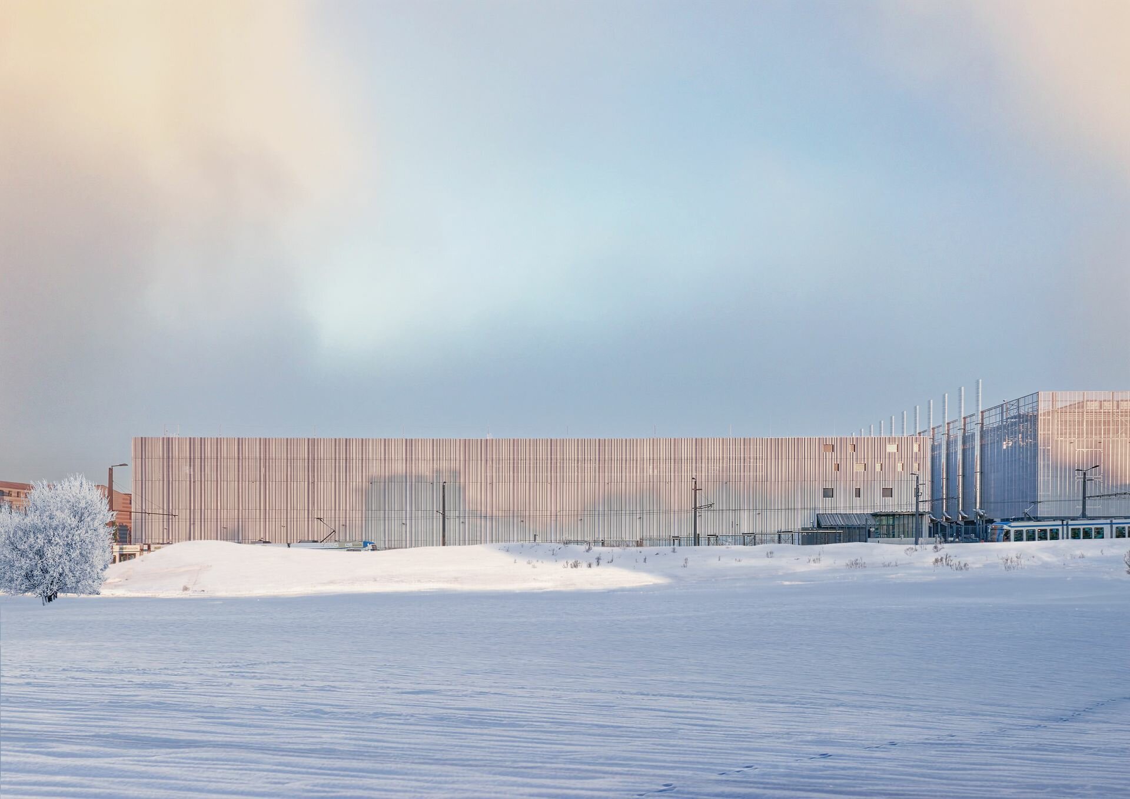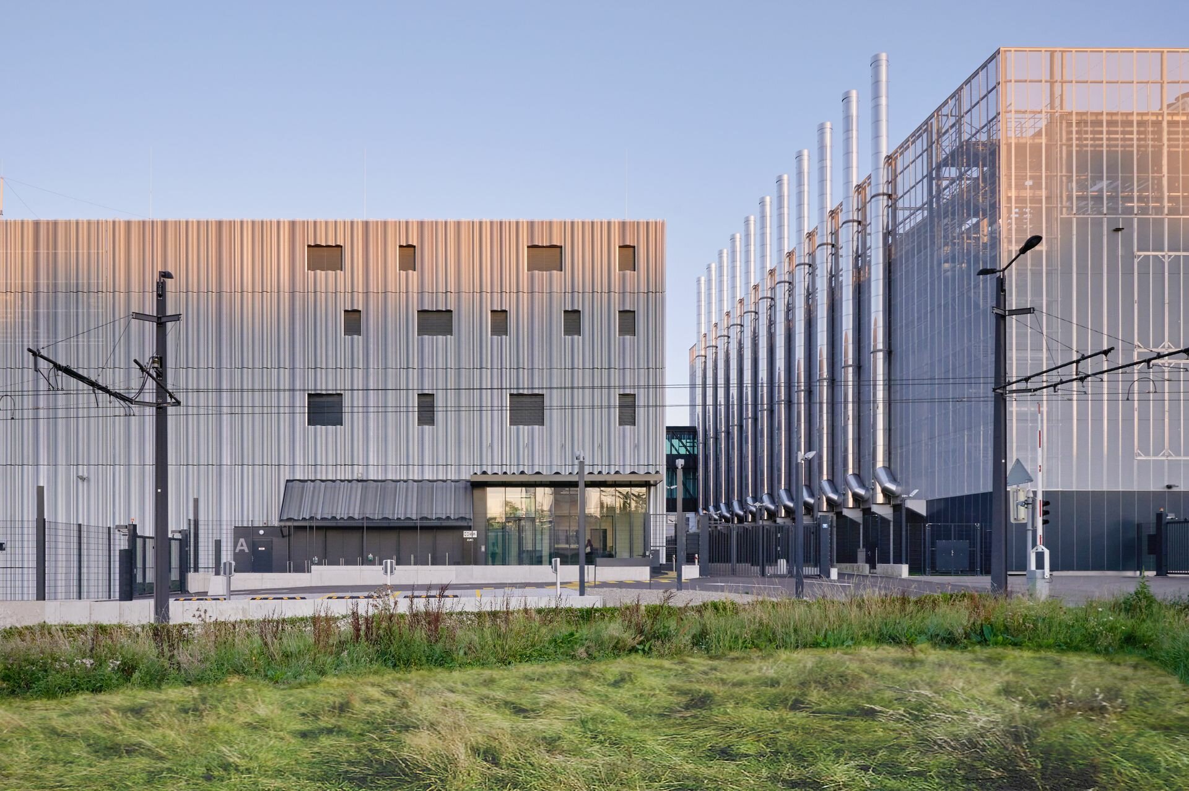The ZUR3 Data Centre in Glattbrugg, near Zurich, spans over 30,000 m², making it the largest data storage facility in Switzerland. Designed by GRUNER&FRIENDS, on 11,500 m² the building houses offices, meeting rooms, storage areas, and client rooms across four floors. The construction was planned and executed using an integrated BIM system, ensuring an efficient and expedited design and building process completed in just two and a half years. During the development of the façade, the architects were inspired by Christopher Nolan's science fiction film "Interstellar".
The Lindner SE, with its Swiss branch in Opfikon, played a crucial role in the interior fit-out of the ZUR3 Data Centre. Raised floor systems such as the NORTEC raised floor and LIGNA wood-based panels, as well as the FLOOR and more® hollow floor system, meet specific requirements for sound insulation, fire protection and load capacity, offering high walking comfort and low emission levels in terms of VOC, as well as their highly resilient traverse constructions. In terms of sustainability, the NORTEC and FLOOR and more® floor systems stand out for their recyclability, certified as Cradle to Cradle Certified® Silver, and the possibility of CO2-neutral production.
In addition to the flooring systems, various ceiling, wall, and door systems were installed in the ZUR3 Data Center. These include felt acoustic ceilings in the entrance area, magnesite soundproof panels, as well as over 500 steel doors with safety, locking, and fitting technology.
Lindner also custom-made furniture, such as kitchen and reception furnishings. Tile and slab work, as well as painting and finishing, complete the comprehensive package and contribute to a cohesive, aesthetic design throughout the centre.




Project: Data Centre Interxion ZUR3
Building Type: Utility Rooms, Data Centres, Facilities for Meetings, Conventions and Conferences
Address: Bäulerstrasse 6
Zip/City: 8152 Rümlang
Country: Switzerland
Completion: from 2019 to 2023
Company: Lindner SE | Branch Opfikon Switzerland
Architect: GRUNER&FRIENDS International AG
Floors
Calcium sulphate panels
Chipboard panels
Calcium sulphate panels
Partitions
Partition Systems Full Panel
Partition Systems Glass
General Contracting
Furniture
Tiling works
Painting works
Plasterboard ceiling systems
Plasterboard partition systems
Plastering works
