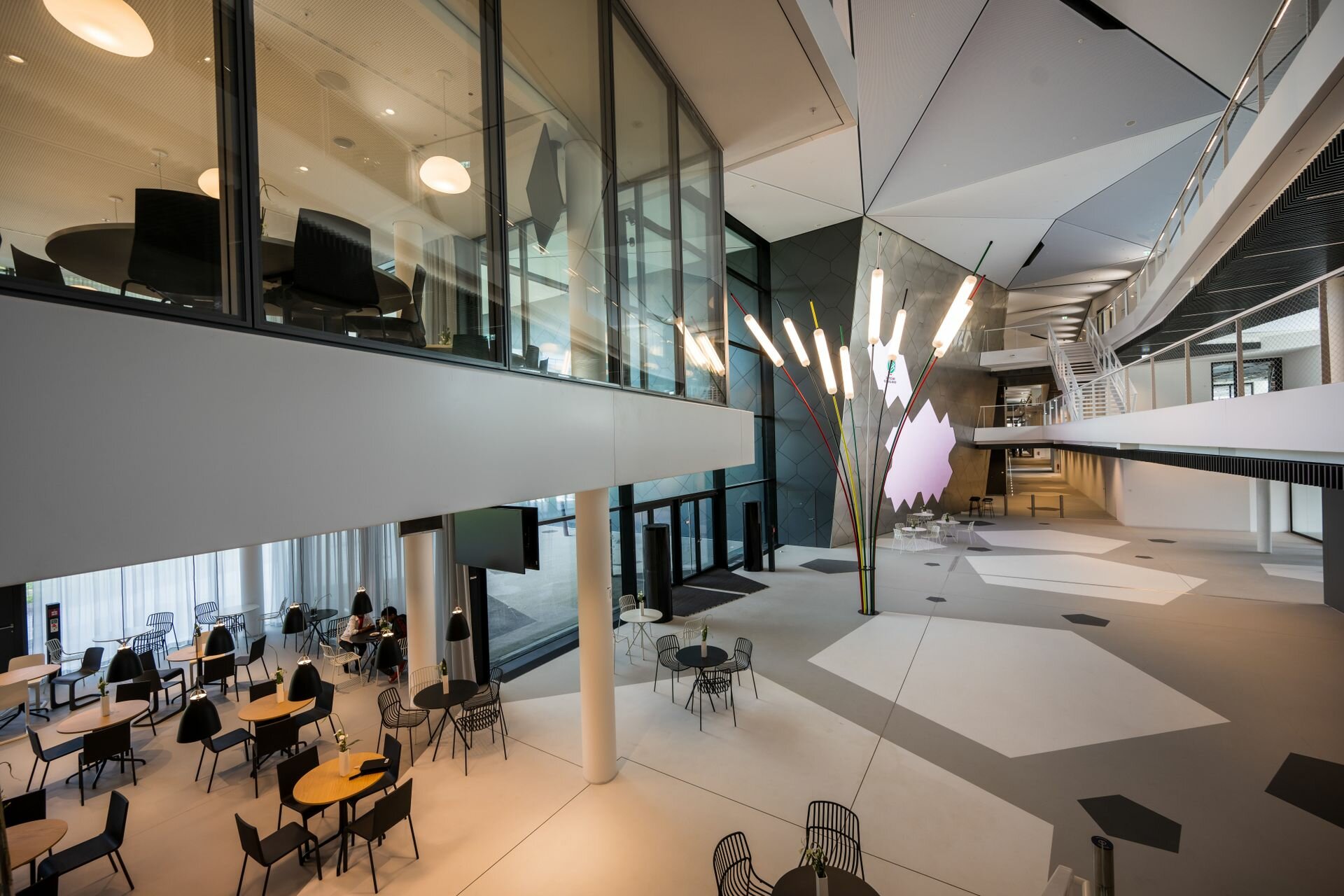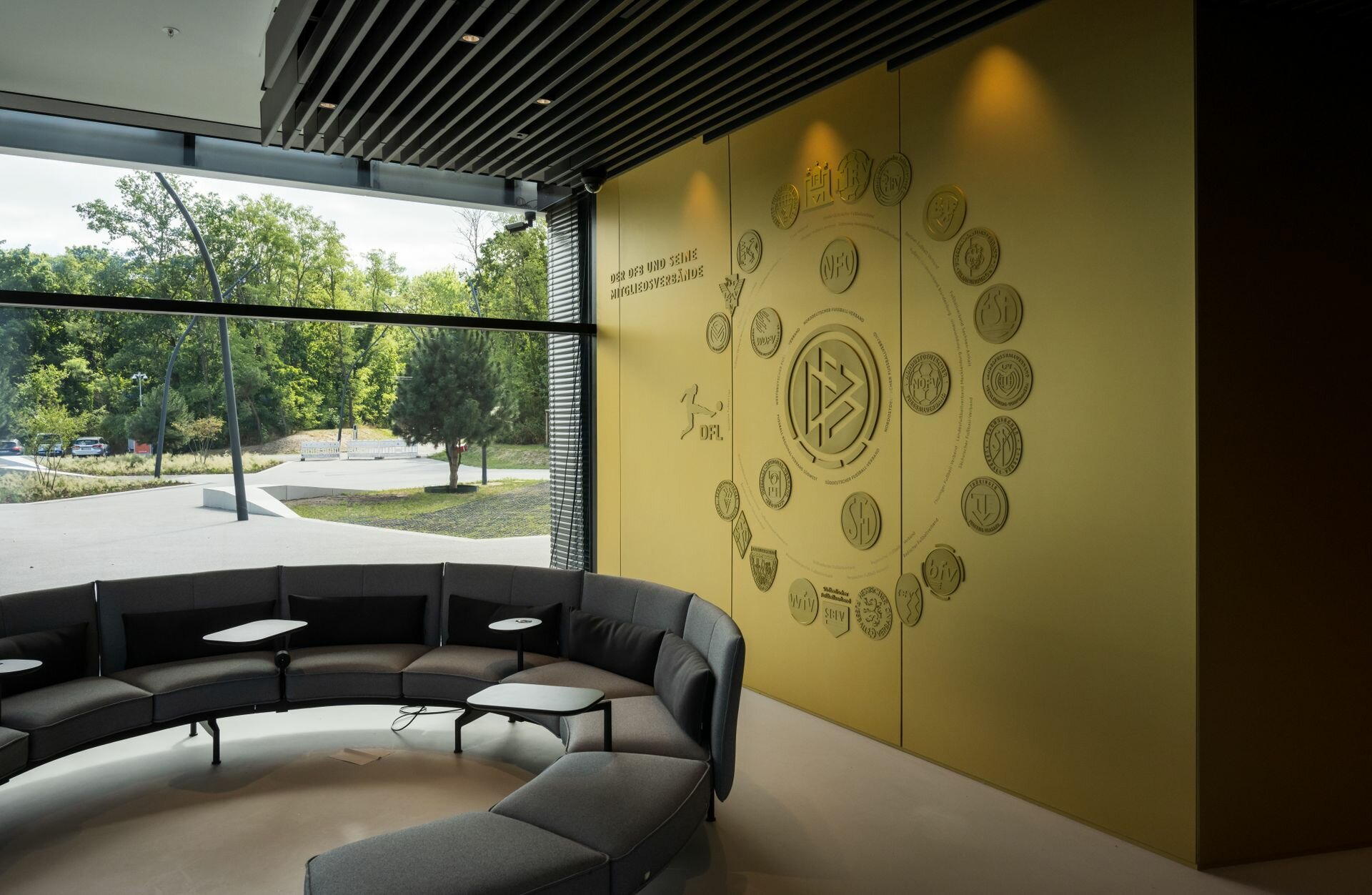With the new DFB Campus in Frankfurt am Main, the German Football Association (DFB) has created a central home for the German football family. The new building aims to exploit synergies by bringing together administration and press, the DFB Academy, various sports facilities and catering in one place.
As part of the project, Lindner created a unique wall cladding made of pentagonal panels for the building's foyer: The silver-coloured elements in a honeycomb structure were complemented by two LED screens recalling the great moments of German football. Other gold-coloured and foiled metal wall panels provide an overview of the DFB and its member associations. An open, modern atmosphere and spatial separation are also created by the glass partitions installed in the campus in the conference and dining hall as well as in the administration and office areas. The building is complemented by grey metal wall cladding in the corridors around the lifts on the Boulevard.


Project: DFB Campus Frankfurt
Building Type: Schools, Gymnasiums
Address: Kennedyallee 274
Zip/City: 60528 Frankfurt
Country: Germany
Completion: 2022
Company: Lindner SE | Ceilings
Architect: kadawittfeldarchitektur
