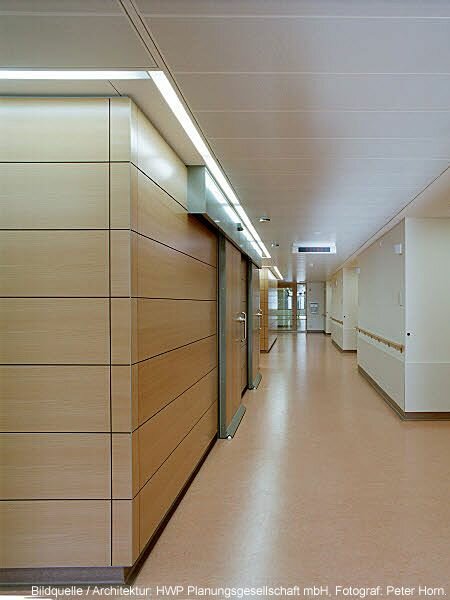














Project: DINZ Dresden, Haus 19 + 27
Building Type: Clinics and Hospitals
Address: Fetscherstraße 74
Zip/City: 01307 Dresden
Country: Germany
Completion: from 2010 to 2011
Company: Lindner SE | Floors, Lindner SE | Ceilings, Lindner SE | Fit-Out Central.East Germany
Client: Staatsbetrieb Sächs. Immobilien- und Baumanagement
Architect: HWP Planungsgesellschaft mbH
Dry lining
Plasterboard partition systems
