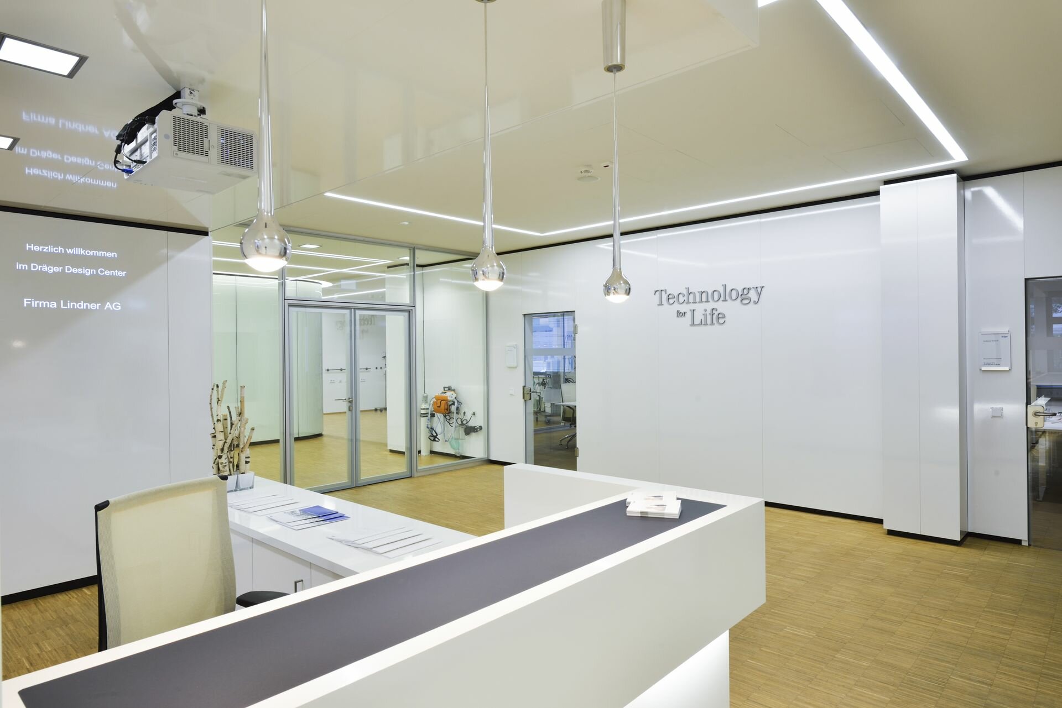
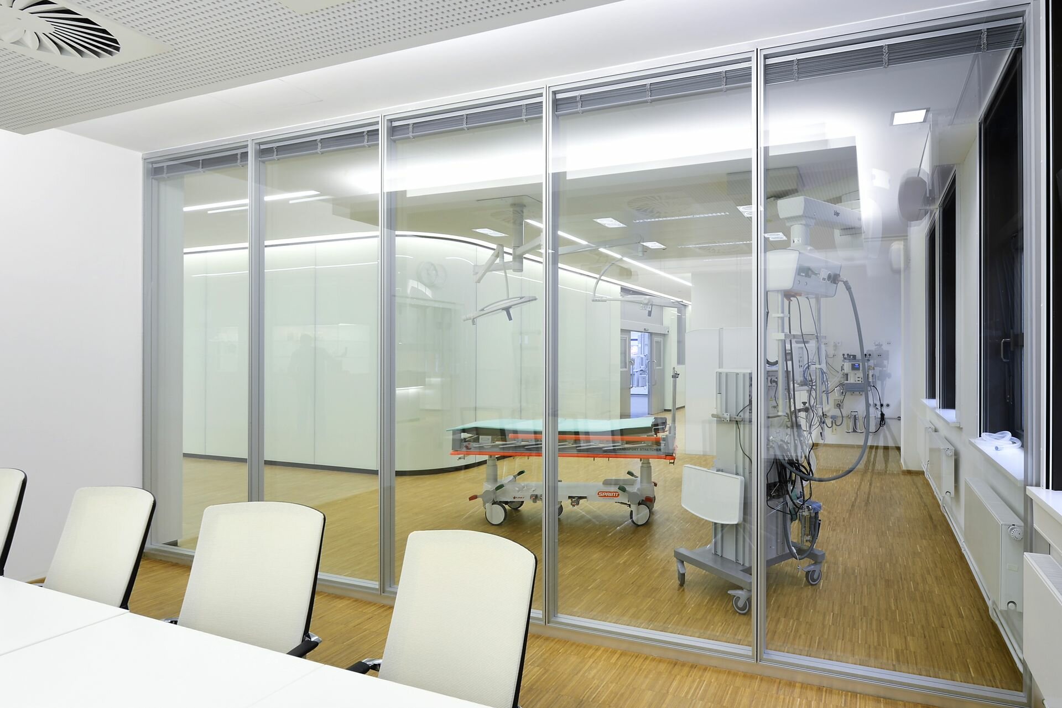
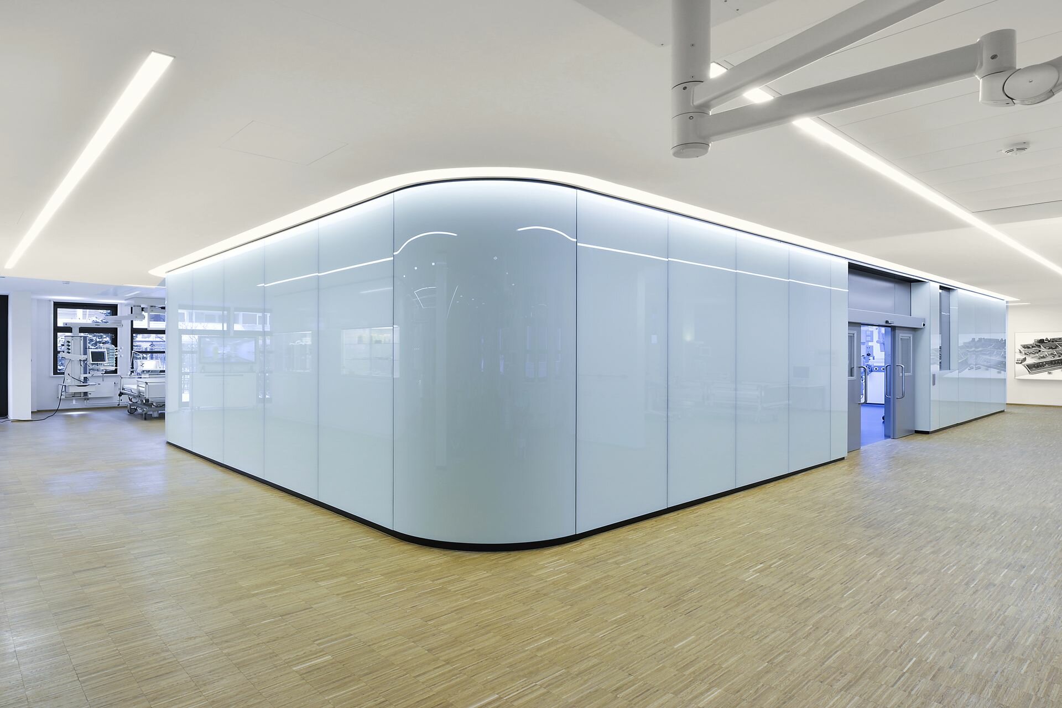
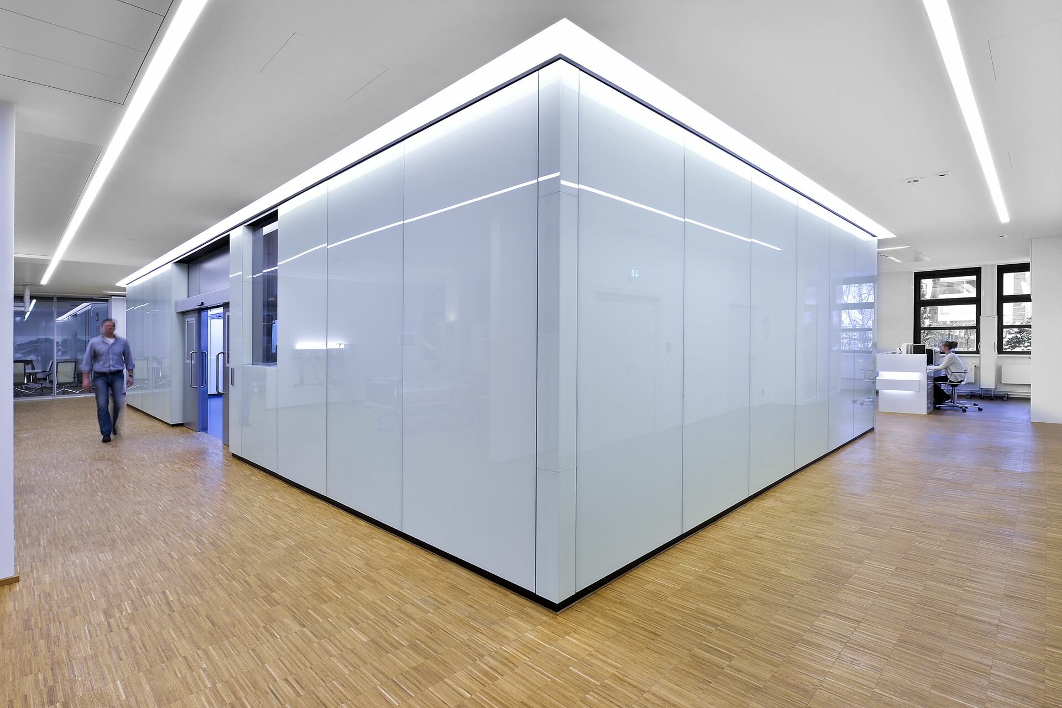
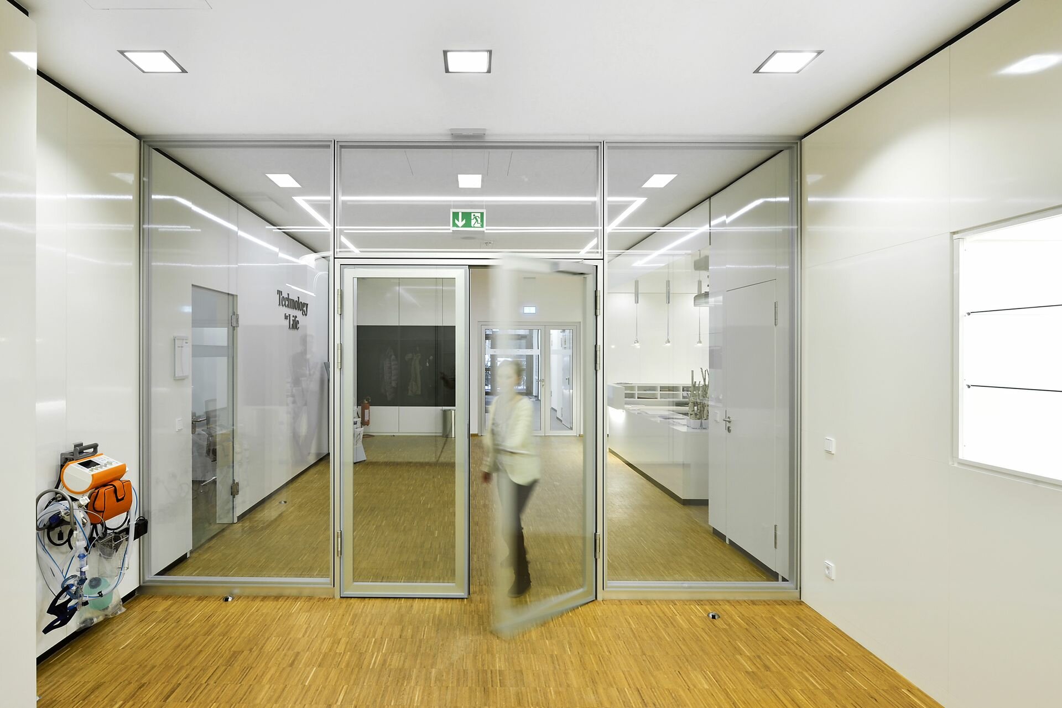
Project: Dräger Design Center
Building Type: Multipurpose buildings
Address: Moislinger Allee 53-55
Zip/City: 23558 Lübeck
Country: Germany
Completion: 2011
Company: Lindner SE | Fit-Out North.Northwest Germany, Lindner SE | Partitions
Client: Drägerwerk AG & Co. KGaA
Architect: tönies+schroeter+jansen freie architekten gmbh
Dry lining
Plasterboard ceiling systems
Plasterboard partition systems
Doors
Wooden doors
