Duka is a manufacturer of high quality shower cubicles. The company is traditionally anchored in Brixen with several premises. With "duka 4.0", Duka concentrated these locations in a new building in the south of Brixen, which combines development, production, administration, sales rooms and an exhibition under one roof. Around 300 employees work there.
Lindner supplied ceiling systems with heating and cooling technology as well as floor systems for the interior fit-out of duka 4.0. Post-cap ceilings of the type Plafotherm® B 100 were installed over a large area in order to regulate the building temperature in an efficient and sustainable manner. The integrated ventilation elements of the AirBox S/E type also ensure the ventilation of the premises. A variant are plasterboard heated and chilled ceilings of the type Plafotherm® GK HEKDA, which were used in selected places. The building is also extensively equipped with Lindner floor systems, in particular FLOOR and more® hollow floors as well as the particularly stable variant FLOOR and more® power. With NORTEC raised floors, inspection openings were made in the otherwise closed floor area.
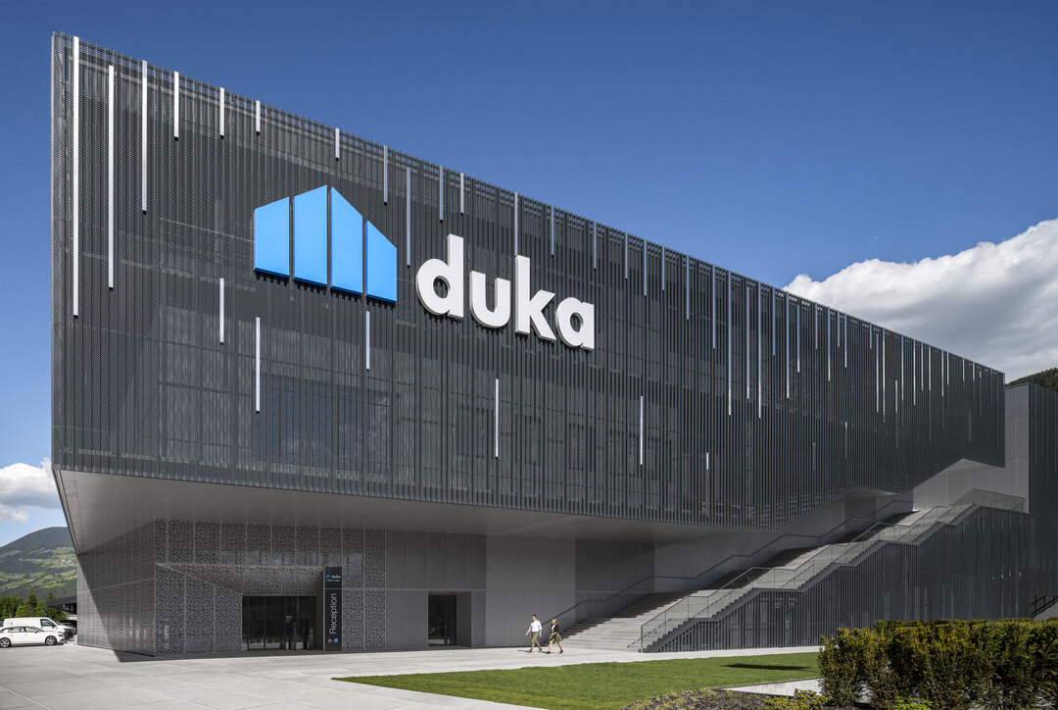
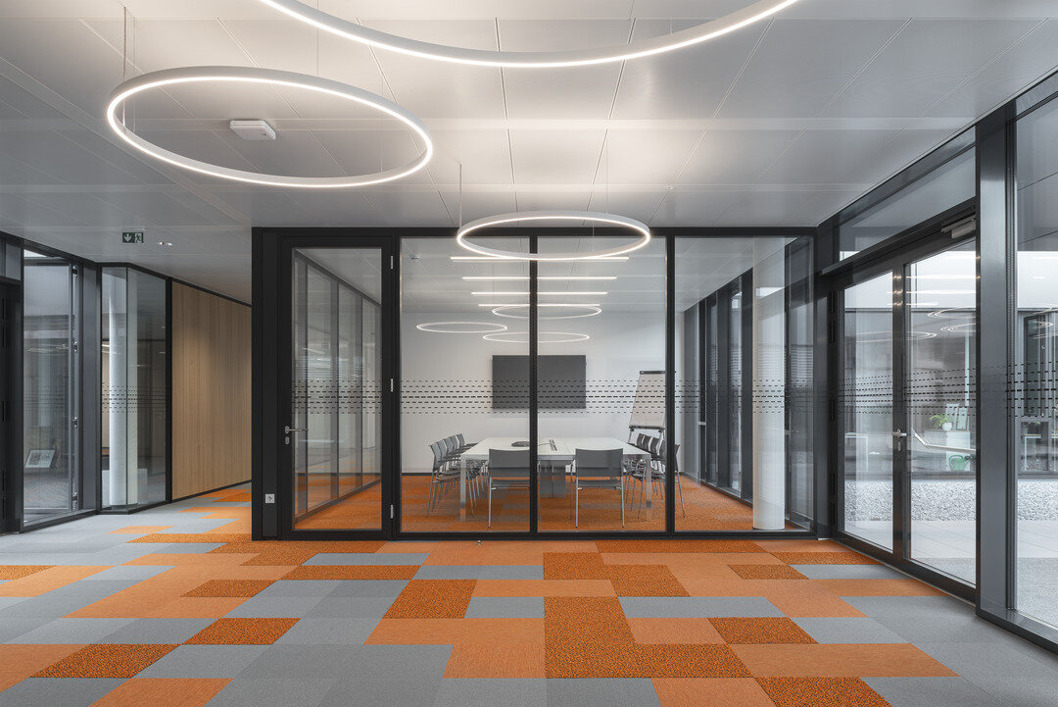
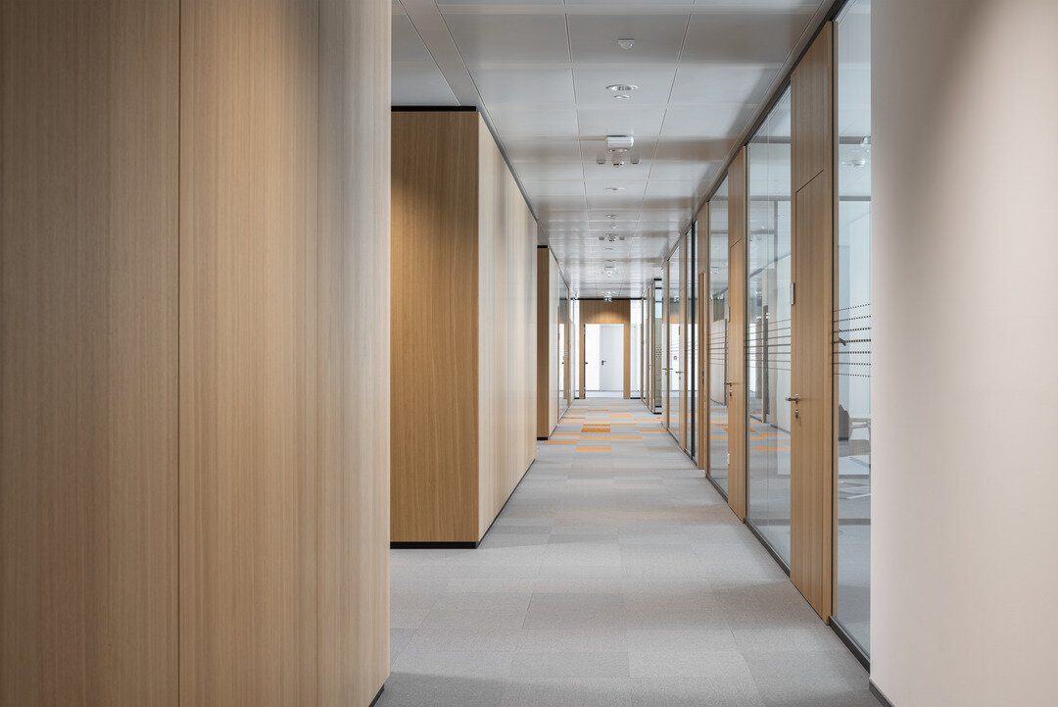
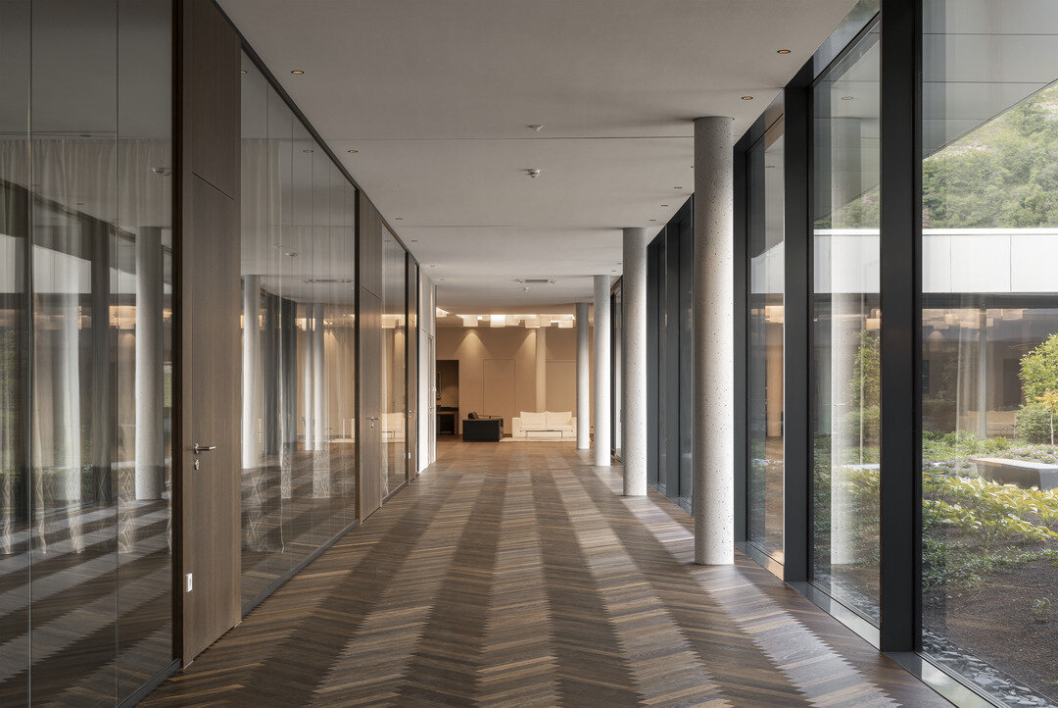
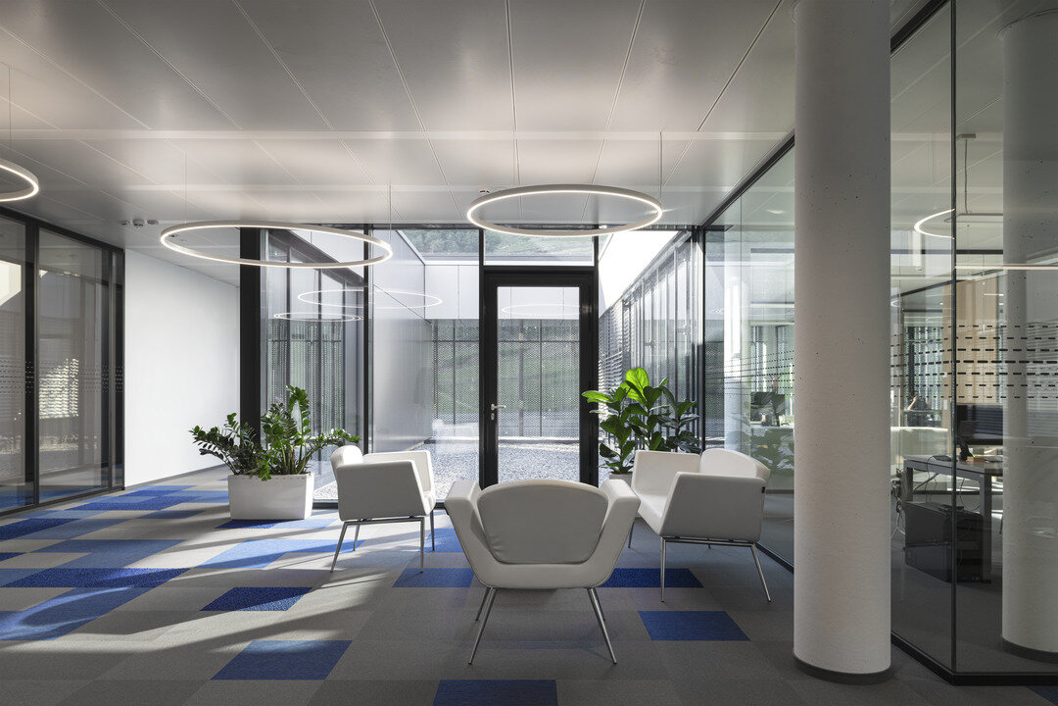
Project: duka 4.0
Building Type: Office buildings, Production Facilities
Address: Duka Straße 2
Zip/City: 39042 Brixen
Country: Italy
Completion: from 2018 to 2019
Company: Lindner SE I Interior Product Supply
Client: Duka AG
Architect: KUP - ARCH Architekten architetti
Cooperation Partner: Fkontract GmbH | www.fkontract.com
Ceilings
Heated and Chilled Post Cap Ceilings
3600 sqm
Heated and Chilled Plasterboard Ceilings
300 sqm
Floors
9300 sqm
350 sqm
Calcium sulphate panels
250 sqm
