For their new headquarters, Engie Italia chose to convert an existing building from the eighties. As an outcome, the building was supposed to represent transparency and sustainability. The complex is located in the lively business and student neighbourhood Bicocca in the north of Milan. It has six levels allocated on 1.500 m² and space for 700 employees. The building is a great example for intelligent reconstruction towards energy efficiency and lower environmental impact: Having been finished in February 2018, the headquarters were certificated with LEED Platinum.
Lindner implemented about 4,350 m² of the linear heated and chilled post cap ceiling system Plafotherm® B 100, including ventilation shrouds. The ceiling system has a linear appearance and a low construction height. Moreover, Lindner implemented about 500 m² of Plafotherm® GK Hekda made from plasterboard, likewise as a heated and chilled ceiling system.
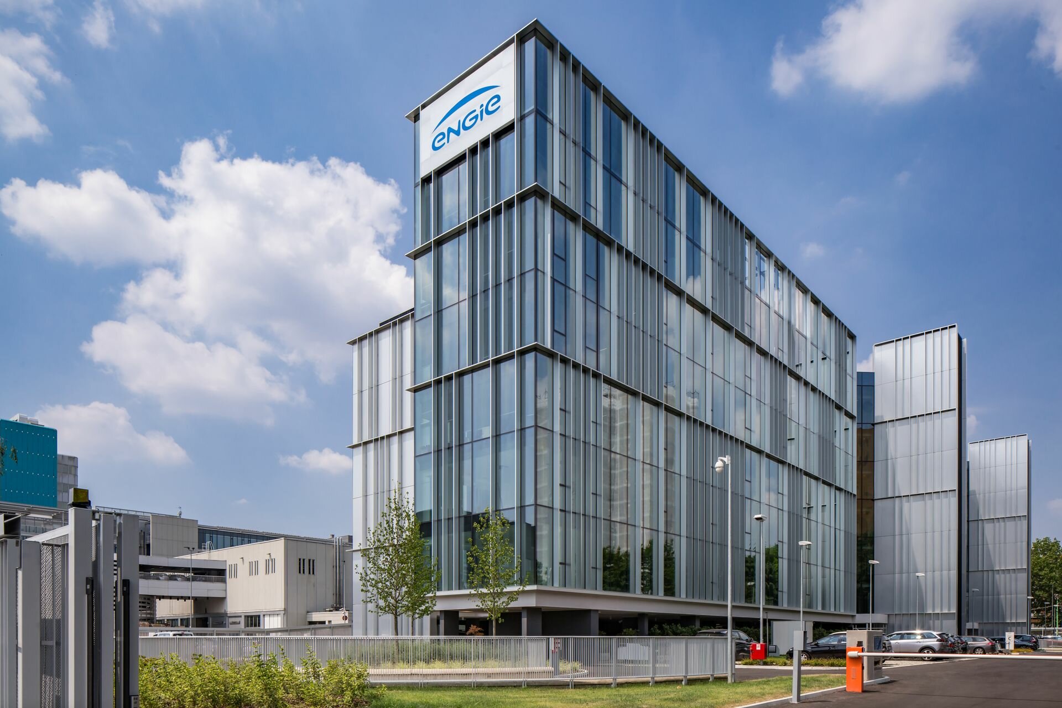
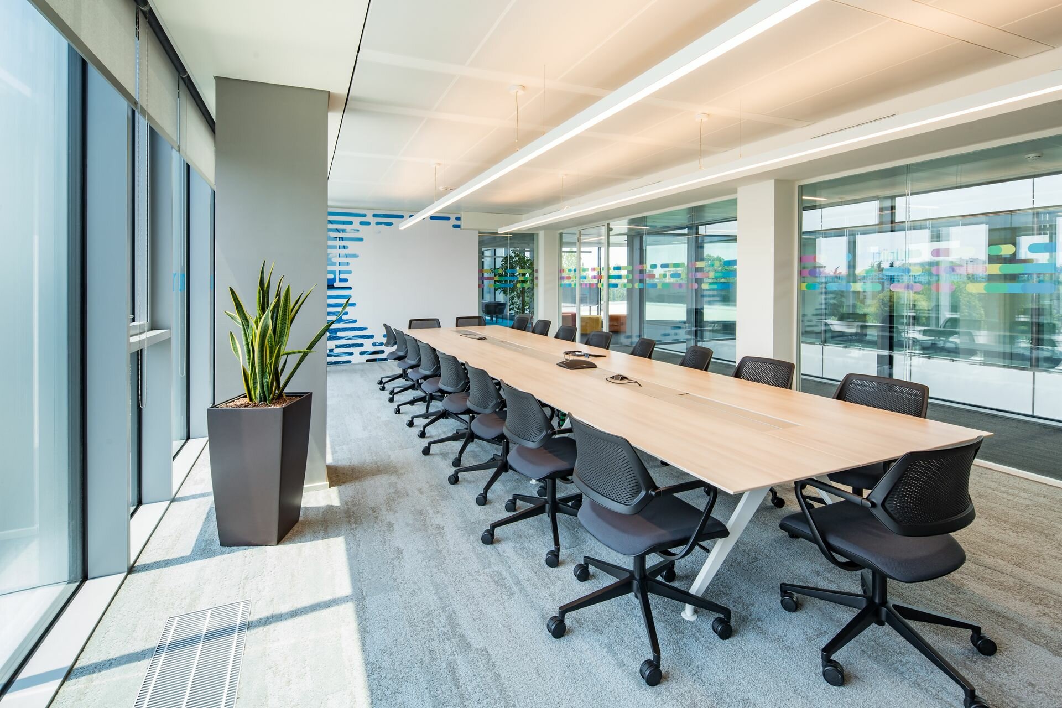
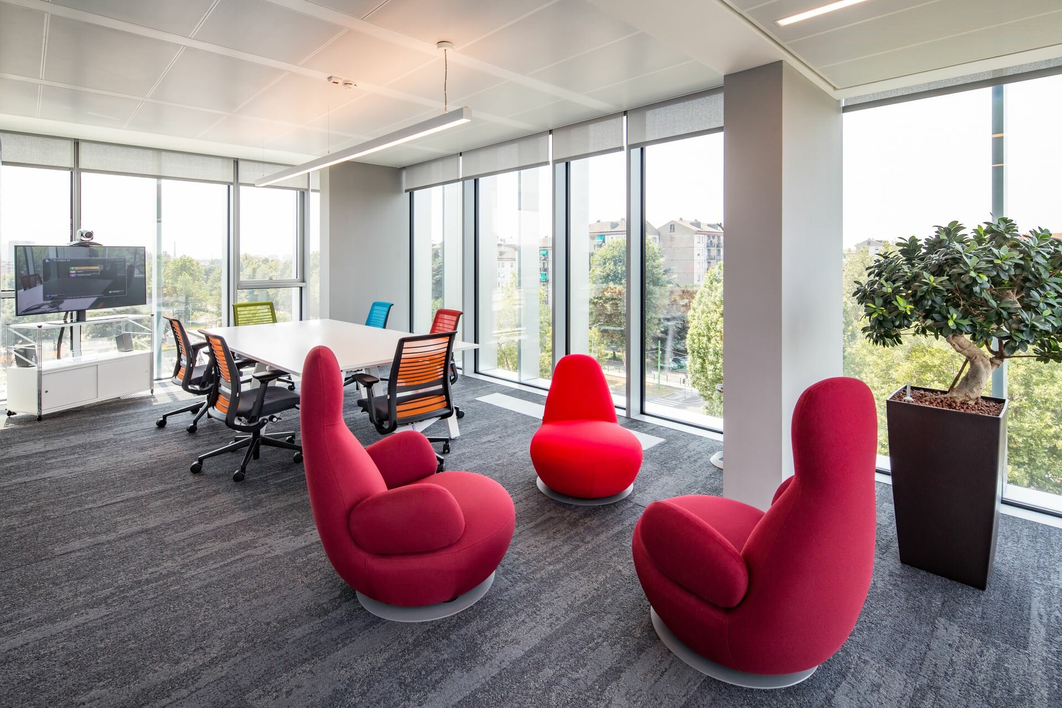
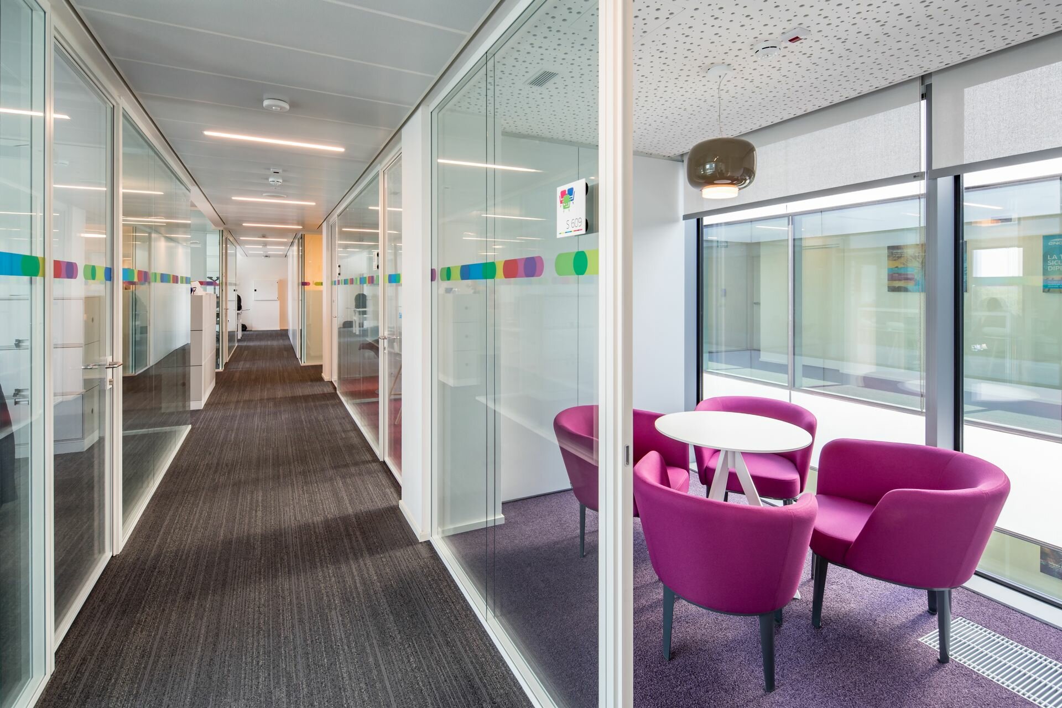
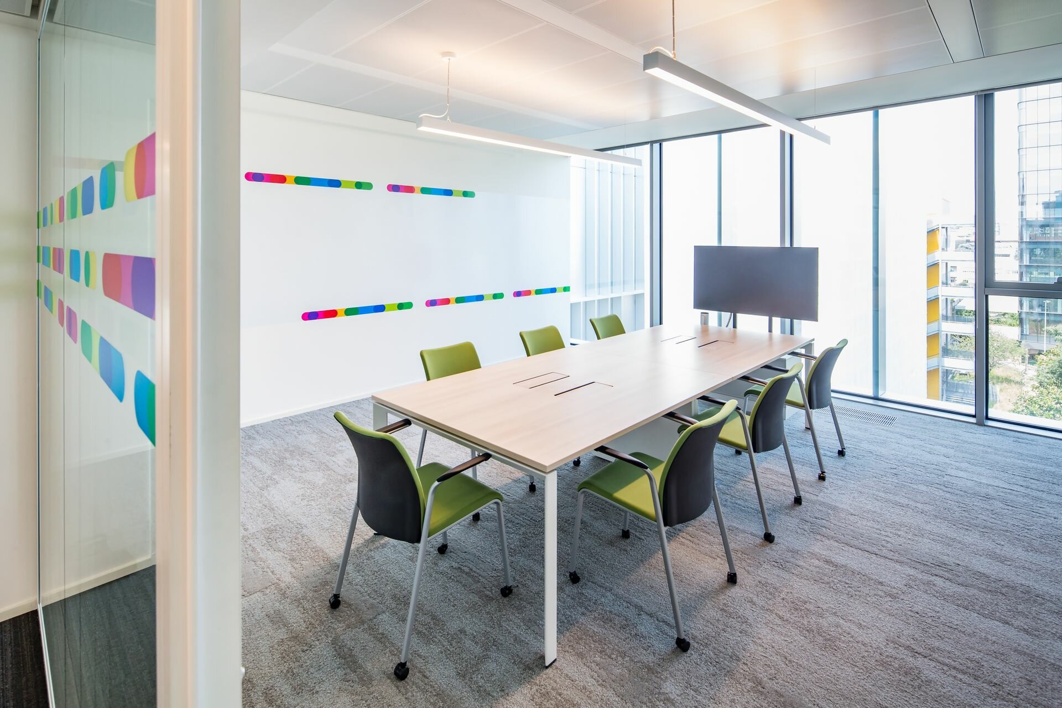
Project: Engie Headquarters
Building Type: Office buildings, Building certification
Address: Via Chiese 72-74
Zip/City: 20126 Milano
Country: Italy
Completion: from 2017 to 2018
Company: Lindner SE I Interior Product Supply
Gebäudezertifizierung: LEED
Client: Generali Real Estate SGR, Triest
Architect: Park Associati Srl.
Ceilings
Heated and Chilled Plasterboard Ceilings
