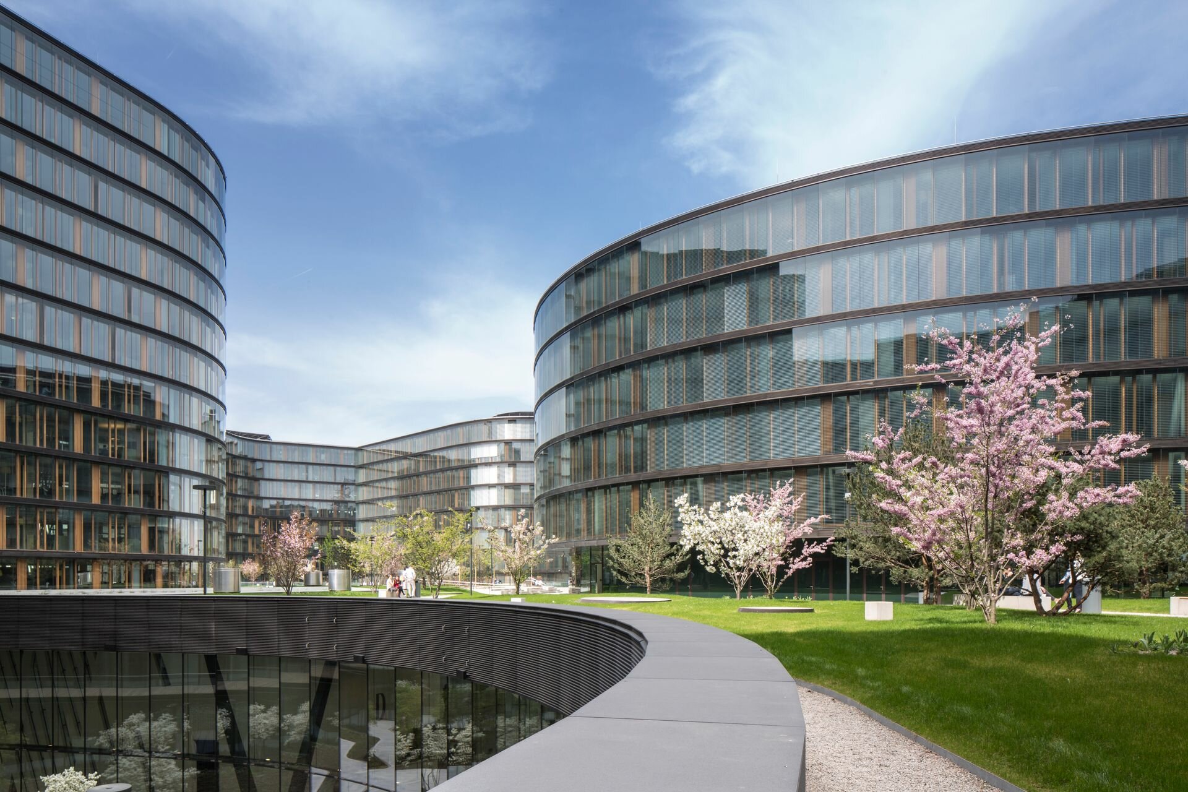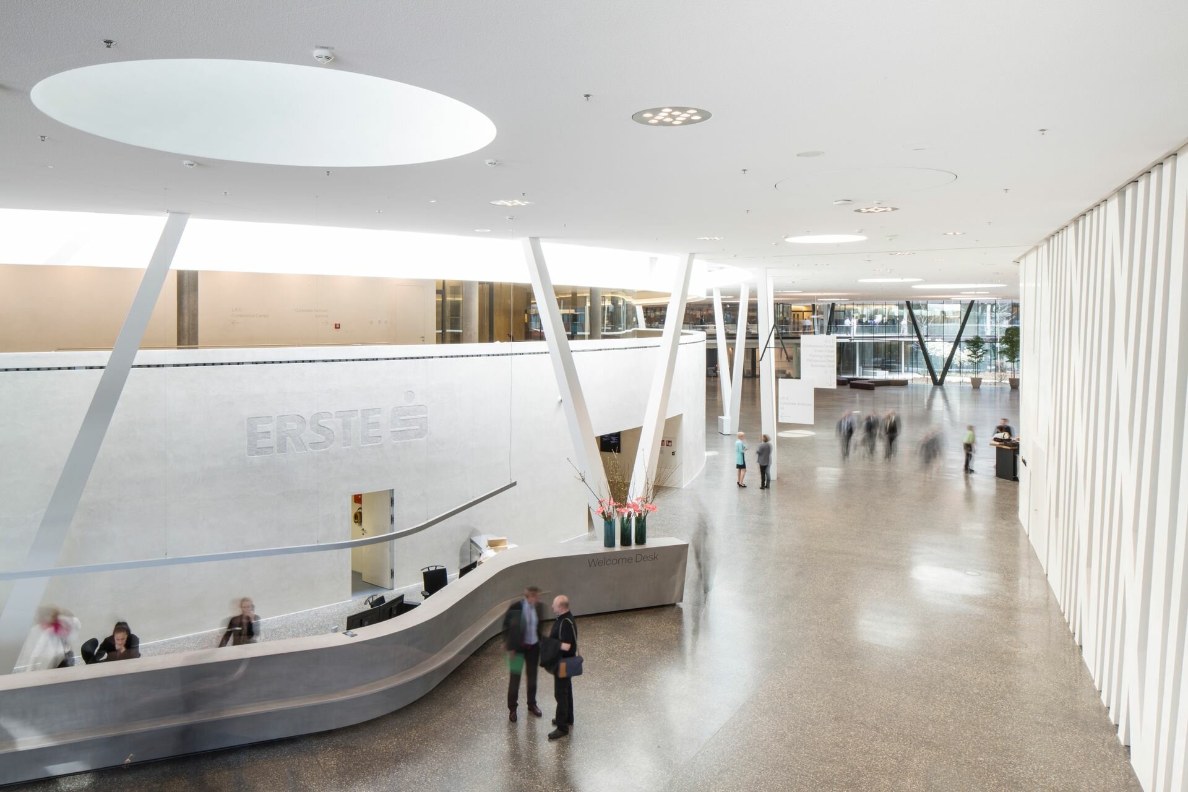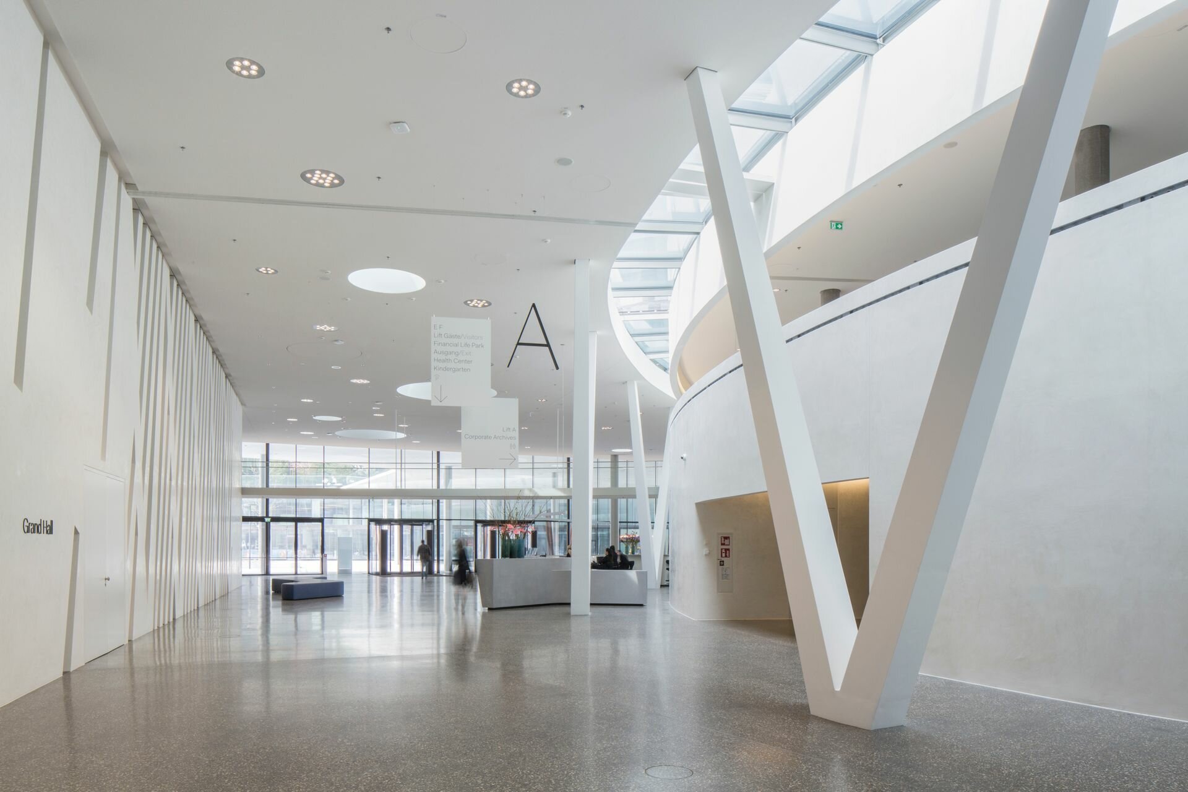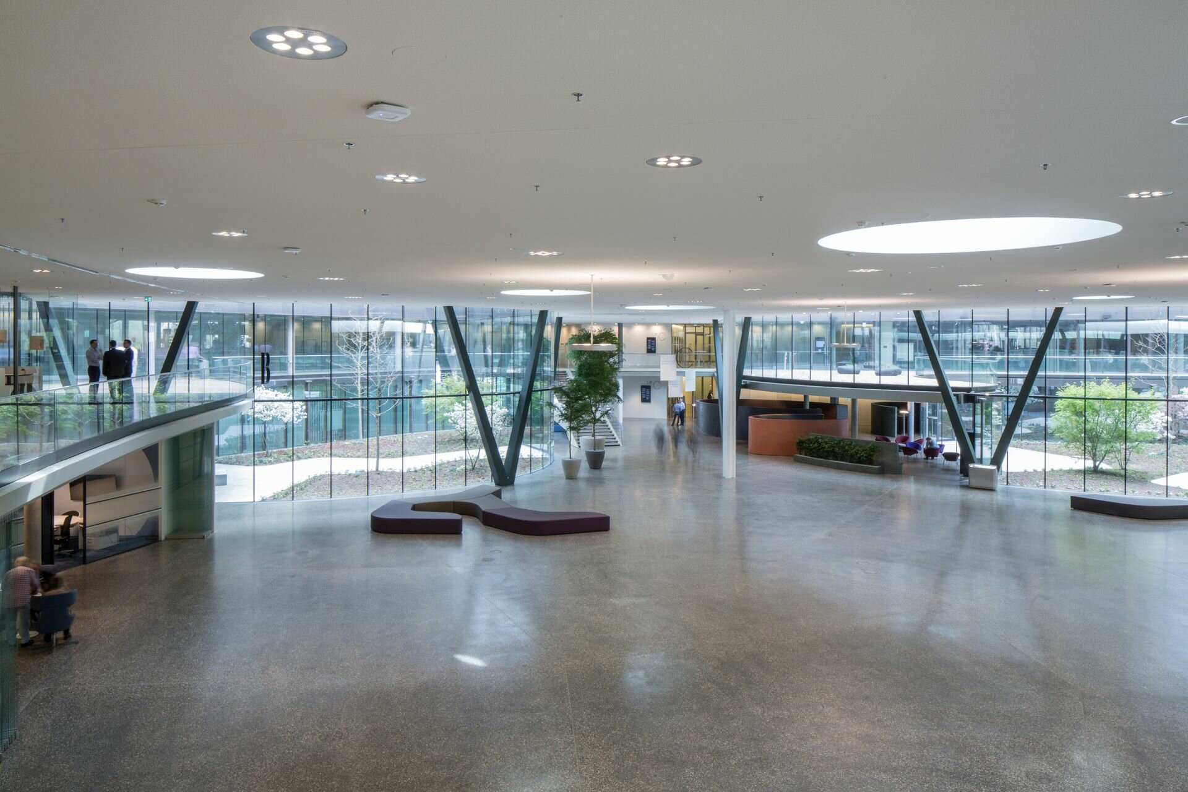The new headquarters of Erste Group Bank AG in Vienna, right next to the main railway station and Belvedere Palace, is the first to bring together all of the Bank's branches and its subsidiaries. On an area of 25,000 m², the 4,500 employees are spread across four different buildings - arranged in an organically curved overall concept. The progressive sustainability of the ensemble has been confirmed with a certification to the DGNB standard in Platinum. The Erste Campus is an essential part of the new district "Quartier Belvedere" with an urban mix of work and living space, recreation space, gastronomy and cultural offerings.
The Lindner GmbH formed together with the rhtb: projekt GmbH the working group Dry Construction, which was also responsible for the installation of floor systems, glass partitions and doors made by Lindner in the interior fit-out of the Erste Campus. The solutions were always adapted to the requirements of the respective areas in the open, curved overall architecture. A distinction can be made between the public atrium, the restaurants, the conference center and auditorium, the financial education initiative Financial Life Park, the regular office areas and the executive areas.




Project: Erste Campus
Building Type: Multipurpose buildings, Exhibition, Office buildings, Concert Halls
Address: Am Belvedere 1
Zip/City: 1100 Vienna
Country: Austria
Completion: 2015
Company: Lindner GmbH
Client: Erste Group Immorent AG
Architect: Henke Schreieck Architekten ZT GmbH
Interior Architecture: KINZO Architekten
Dry lining
Plasterboard ceiling systems
Plasterboard partition systems
