The EUROPA-CENTER Akzento has been designed and implemented architecturally by EUROPA-CENTER AG, an owner-managed real estate group headquartered in
Hamburg. Near the Essen city center, it offers approx. 9,400 m² of rental space for office and hotel use. The building´s sustainable concept was awarded with the DGNB Gold certification.
Lindner contributed extensive trades to the interior fit-out of the EUROPA-CENTER Akzento. Among those is the entire drywall work for ceilings and
walls in the building. In addition, Lindner metal ceilings were fitted both in the form of canopy ceilings and corridor ceilings. By perforating these panels, they add to the optimization of the room acoustics. Doors also fulfill both functional and visual requirements in the EUROPA-CENTER. As smoke protection doors, they make an important contribution to the fire protection concept of the building. Lindner was responsible for their installation.
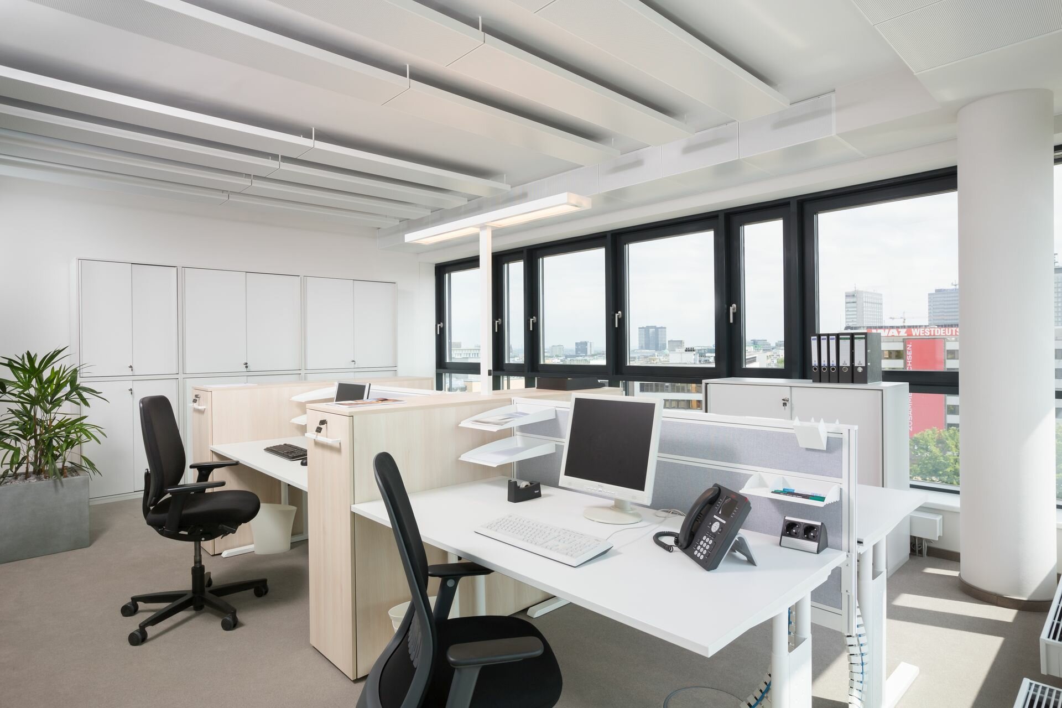
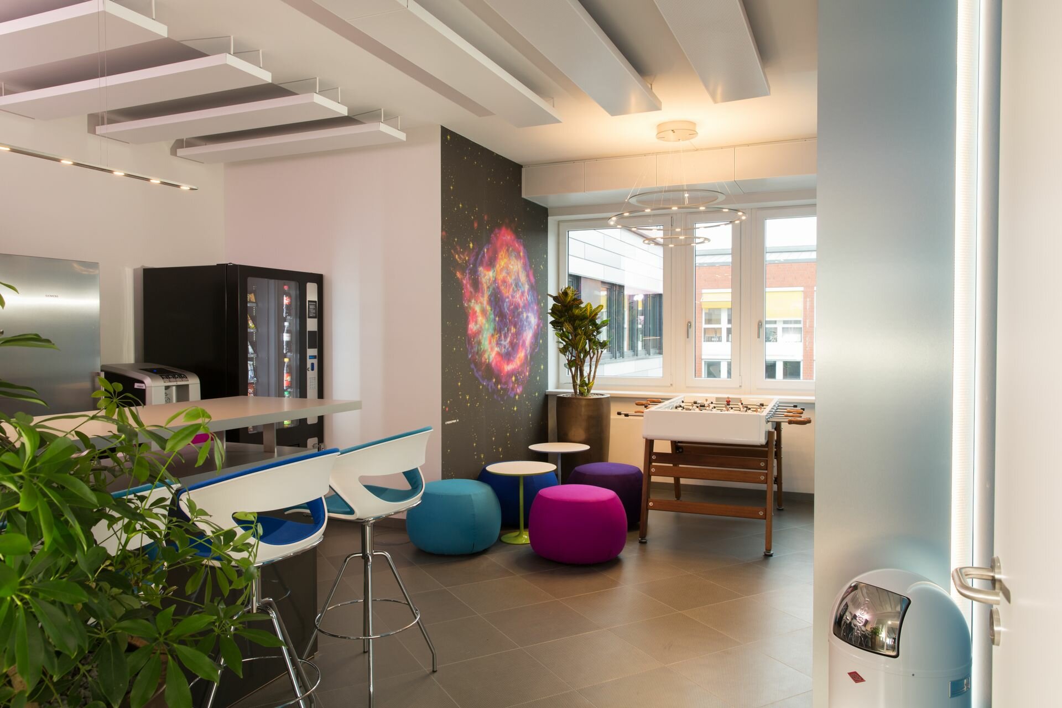
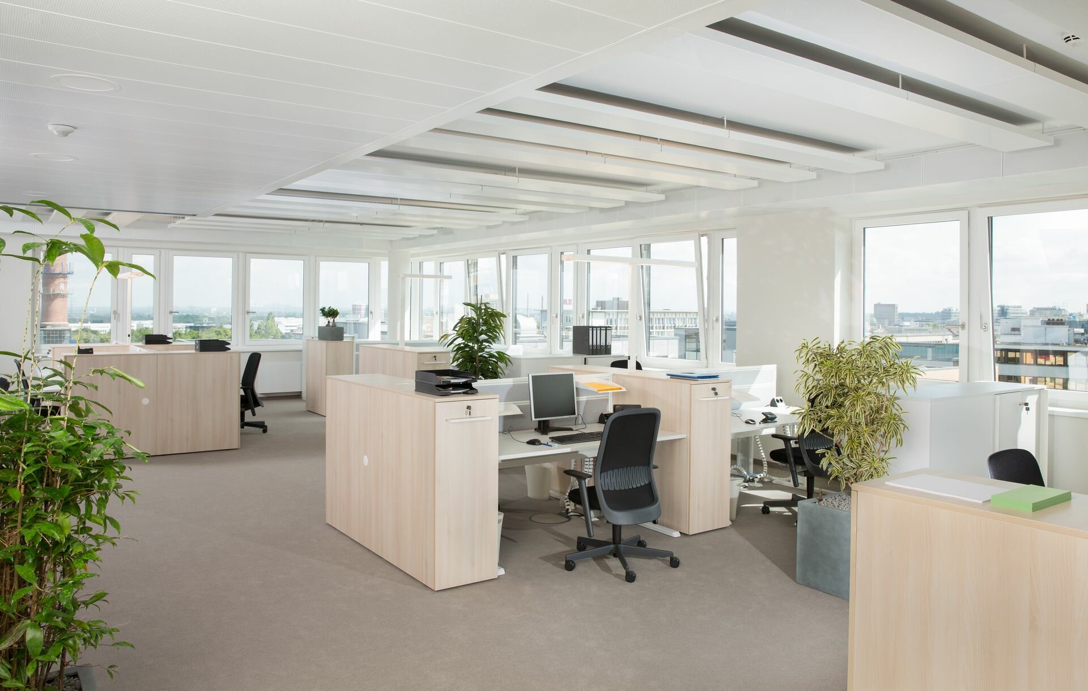
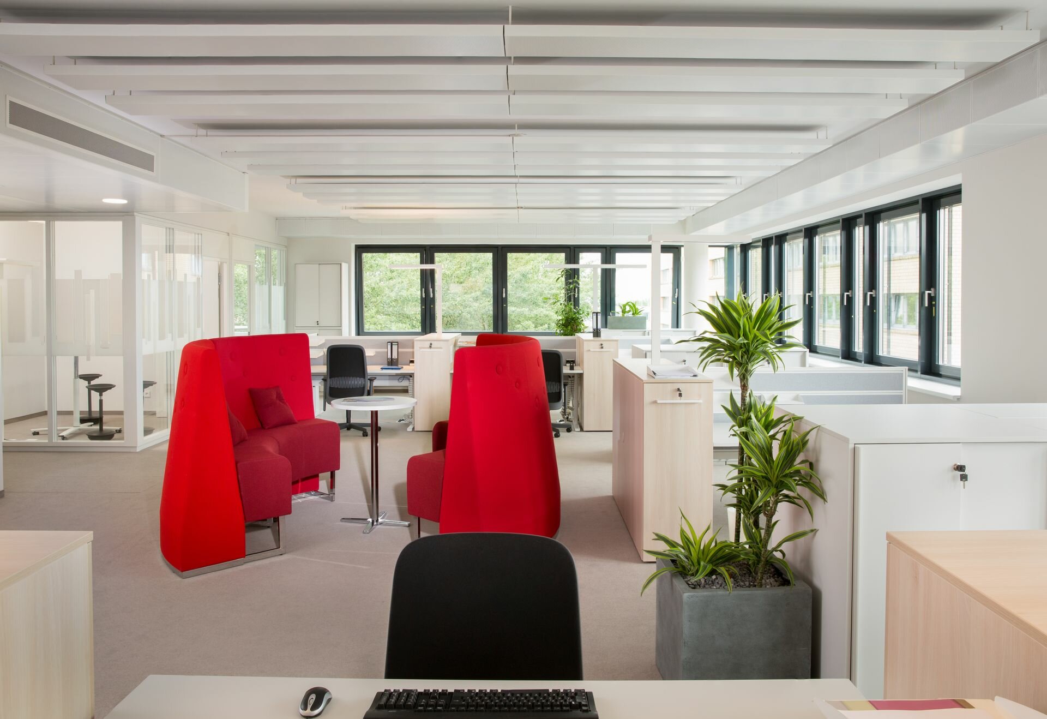
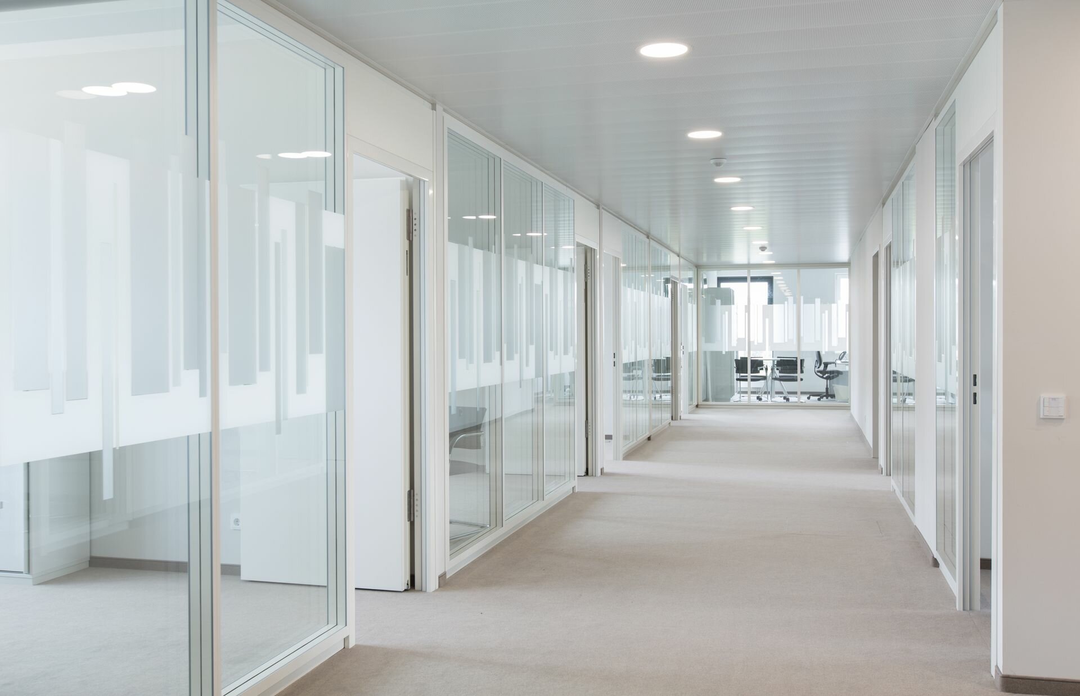








Project: EUROPA-CENTER Akzento
Building Type: Office buildings
Address: Am EUROPA-CENTER 1a + 1b
Zip/City: 45145 Essen
Country: Germany
Completion: 2016
Company: Lindner SE | Fit-Out North.Northwest Germany
Client: EUROPA-CENTER GmbH & Co. KG
Doors
Wooden doors
Dry lining
Plasterboard ceiling systems
Plasterboard partition systems
